Living Room Design Photos with a Wood Stove and a Stone Fireplace Surround
Refine by:
Budget
Sort by:Popular Today
1 - 20 of 2,937 photos
Item 1 of 3

A Traditional home gets a makeover. This homeowner wanted to bring in her love of the mountains in her home. She also wanted her built-ins to express a sense of grandiose and a place to store her collection of books. So we decided to create a floor to ceiling custom bookshelves and brought in the mountain feel through the green painted cabinets and an original print of a bison from her favorite artist.

The main design goal of this Northern European country style home was to use traditional, authentic materials that would have been used ages ago. ORIJIN STONE premium stone was selected as one such material, taking the main stage throughout key living areas including the custom hand carved Alder™ Limestone fireplace in the living room, as well as the master bedroom Alder fireplace surround, the Greydon™ Sandstone cobbles used for flooring in the den, porch and dining room as well as the front walk, and for the Greydon Sandstone paving & treads forming the front entrance steps and landing, throughout the garden walkways and patios and surrounding the beautiful pool. This home was designed and built to withstand both trends and time, a true & charming heirloom estate.
Architecture: Rehkamp Larson Architects
Builder: Kyle Hunt & Partners
Landscape Design & Stone Install: Yardscapes
Mason: Meyer Masonry
Interior Design: Alecia Stevens Interiors
Photography: Scott Amundson Photography & Spacecrafting Photography
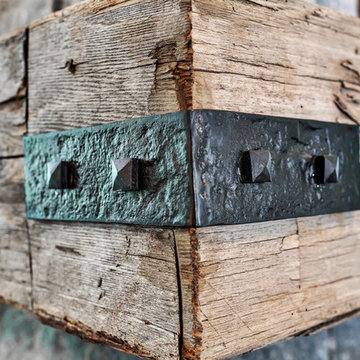
Brad Scott Photography
This is an example of a large country open concept living room in Other with a stone fireplace surround, a wall-mounted tv, brown floor, a music area, white walls, dark hardwood floors and a wood stove.
This is an example of a large country open concept living room in Other with a stone fireplace surround, a wall-mounted tv, brown floor, a music area, white walls, dark hardwood floors and a wood stove.
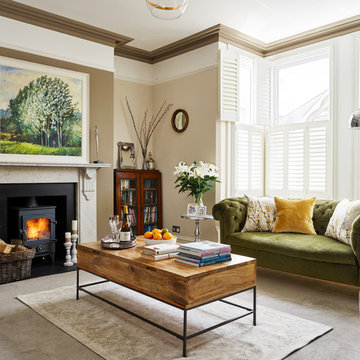
This is an example of a mid-sized transitional living room in Other with beige walls, carpet, a wood stove, a stone fireplace surround and grey floor.
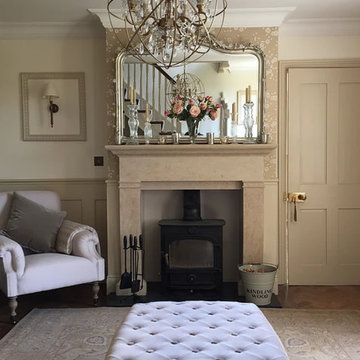
A former dining room, now serving as an entrance hall and library to the cottage. The wood burner was already in place, but we added the mantle piece and styled the room to create a cosy space with the reading corner, keeping the theme of the room cohesive with the rest of the house.
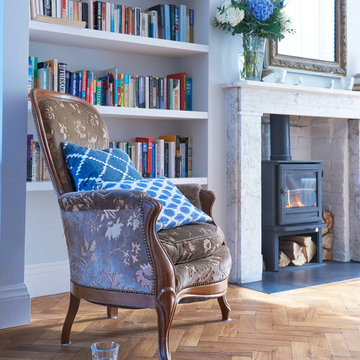
The front reception room has reclaimed oak parquet flooring, a new marble fireplace surround and a wood burner and floating shelves either side of the fireplace. An antique decorative mirror hangs centrally above the fireplace.
Photography by Verity Cahill
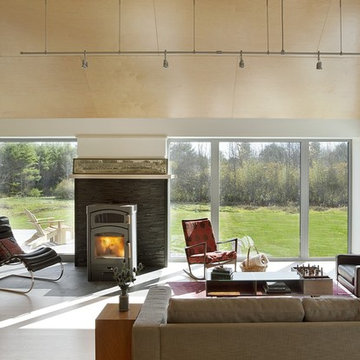
Eric Roth Photography
Inspiration for a mid-sized country open concept living room in Boston with white walls, light hardwood floors, a wood stove, a stone fireplace surround and no tv.
Inspiration for a mid-sized country open concept living room in Boston with white walls, light hardwood floors, a wood stove, a stone fireplace surround and no tv.
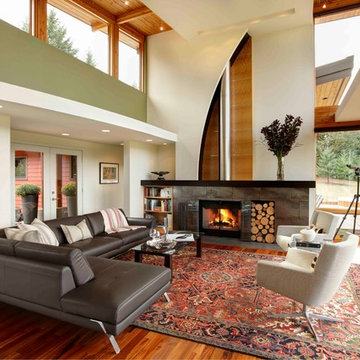
Built from the ground up on 80 acres outside Dallas, Oregon, this new modern ranch house is a balanced blend of natural and industrial elements. The custom home beautifully combines various materials, unique lines and angles, and attractive finishes throughout. The property owners wanted to create a living space with a strong indoor-outdoor connection. We integrated built-in sky lights, floor-to-ceiling windows and vaulted ceilings to attract ample, natural lighting. The master bathroom is spacious and features an open shower room with soaking tub and natural pebble tiling. There is custom-built cabinetry throughout the home, including extensive closet space, library shelving, and floating side tables in the master bedroom. The home flows easily from one room to the next and features a covered walkway between the garage and house. One of our favorite features in the home is the two-sided fireplace – one side facing the living room and the other facing the outdoor space. In addition to the fireplace, the homeowners can enjoy an outdoor living space including a seating area, in-ground fire pit and soaking tub.
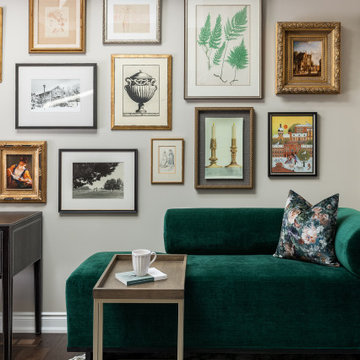
Inspiration for a mid-sized traditional formal open concept living room in Toronto with beige walls, dark hardwood floors, a wood stove, a stone fireplace surround, no tv, brown floor and decorative wall panelling.

Nested in the beautiful Cotswolds, this converted barn was in need of a redesign and modernisation to maintain its country style yet bring a contemporary twist. We specified a new mezzanine, complete with a glass and steel balustrade. We kept the decor traditional with a neutral scheme to complement the sand colour of the stones.
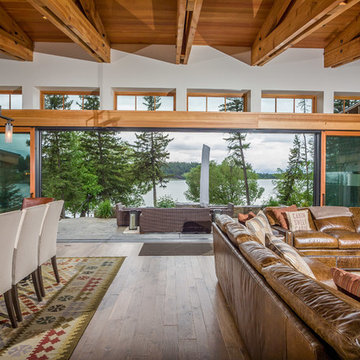
Inspiration for a country open concept living room in Seattle with beige walls, medium hardwood floors, a wood stove and a stone fireplace surround.
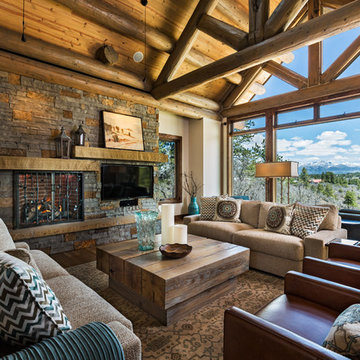
mountain house with log trusses, stacked stone fireplace and clean-lined furnishings
Large country open concept living room in Albuquerque with beige walls, medium hardwood floors, a wood stove, a stone fireplace surround and a built-in media wall.
Large country open concept living room in Albuquerque with beige walls, medium hardwood floors, a wood stove, a stone fireplace surround and a built-in media wall.
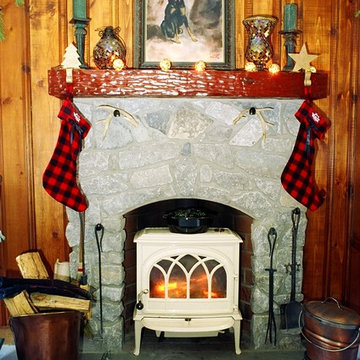
Design ideas for a small country enclosed living room in New York with brown walls, concrete floors, a wood stove and a stone fireplace surround.

This Edwardian house in Redland has been refurbished from top to bottom. The 1970s decor has been replaced with a contemporary and slightly eclectic design concept. The front living room had to be completely rebuilt as the existing layout included a garage. Wall panelling has been added to the walls and the walls have been painted in Farrow and Ball Studio Green to create a timeless yes mysterious atmosphere. The false ceiling has been removed to reveal the original ceiling pattern which has been painted with gold paint. All sash windows have been replaced with timber double glazed sash windows.
An in built media wall complements the wall panelling.
The interior design is by Ivywell Interiors.

The balance of textures and color in the living room came together beautifully: stone, oak, chenille, glass, warm and cool colors.
Mid-sized contemporary open concept living room in New York with grey walls, concrete floors, a wood stove, a stone fireplace surround, a built-in media wall and grey floor.
Mid-sized contemporary open concept living room in New York with grey walls, concrete floors, a wood stove, a stone fireplace surround, a built-in media wall and grey floor.
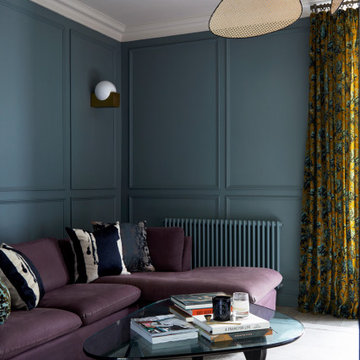
The living room at Highgate House. An internal Crittall door and panel frames a view into the room from the hallway. Painted in a deep, moody green-blue with stone coloured ceiling and contrasting dark green joinery, the room is a grown-up cosy space.
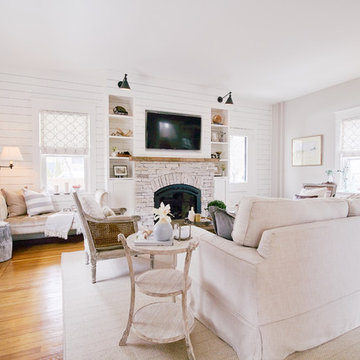
Andrea Pietrangeli
http://andrea.media/
This is an example of a large traditional open concept living room in Providence with white walls, medium hardwood floors, a wood stove, a stone fireplace surround, a built-in media wall and beige floor.
This is an example of a large traditional open concept living room in Providence with white walls, medium hardwood floors, a wood stove, a stone fireplace surround, a built-in media wall and beige floor.
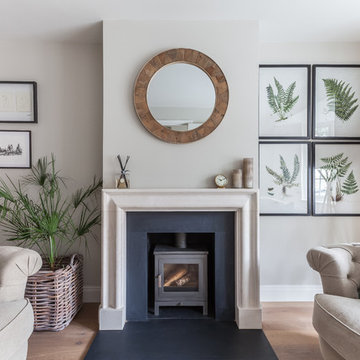
Jonathan Bond Photography
Design ideas for a contemporary living room in London with grey walls, medium hardwood floors, a wood stove, a stone fireplace surround and brown floor.
Design ideas for a contemporary living room in London with grey walls, medium hardwood floors, a wood stove, a stone fireplace surround and brown floor.
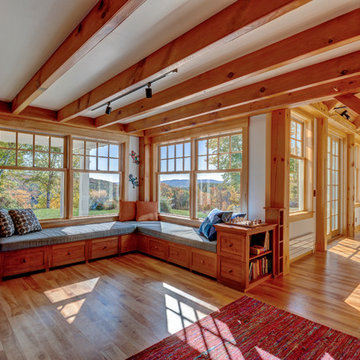
Greg Hubbard Photography
Inspiration for a large country open concept living room in Burlington with white walls, light hardwood floors, a wood stove, a stone fireplace surround and no tv.
Inspiration for a large country open concept living room in Burlington with white walls, light hardwood floors, a wood stove, a stone fireplace surround and no tv.
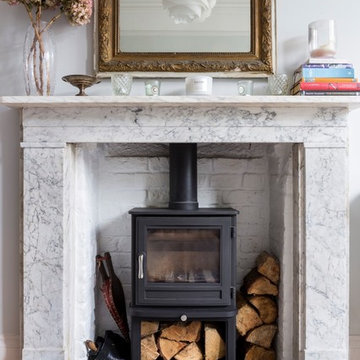
This new wood burner with marble surround has a black slate hearth. An antique decorative mirror hangs centrally above the fireplace.
Photography by Chris Snook
Living Room Design Photos with a Wood Stove and a Stone Fireplace Surround
1