Living Room Design Photos with a Stone Fireplace Surround and Black Floor
Refine by:
Budget
Sort by:Popular Today
1 - 20 of 488 photos
Item 1 of 3
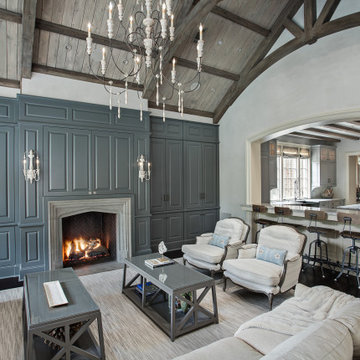
Living room with painted paneled wall with concealed storage & television. Fireplace with black firebrick & custom hand-carved limestone mantel. Custom distressed arched, heavy timber trusses and tongue & groove ceiling. Walls are plaster. View to the kitchen beyond through the breakfast bar at the kitchen pass-through.
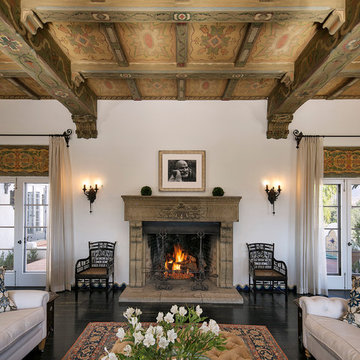
Jim Bartsch Photography
Design ideas for an expansive mediterranean formal enclosed living room in Santa Barbara with white walls, dark hardwood floors, a standard fireplace, a stone fireplace surround, no tv and black floor.
Design ideas for an expansive mediterranean formal enclosed living room in Santa Barbara with white walls, dark hardwood floors, a standard fireplace, a stone fireplace surround, no tv and black floor.
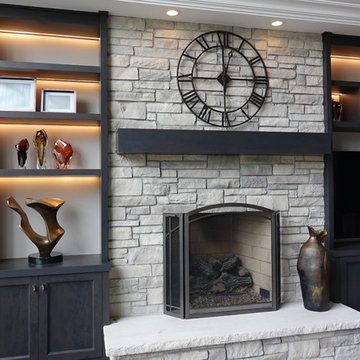
For a sophisticated, yet elegant look, consider our Ledge stone Style Stone (also referred to as a ledge stone or drystack (dry stack stone veneer). These stones are longer and more narrow than our cobble stone. There is a lot of relief (depth and character of the stone).
See more of our Ledge Stone Veneer here: https://northstarstone.biz/stone-fireplace-design-galleries/ledgestone-fireplace-picture-gallery/
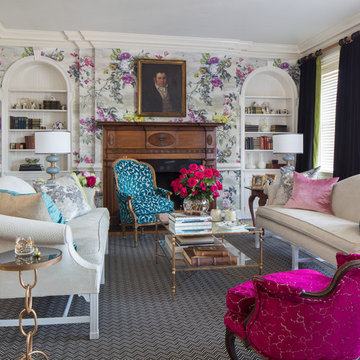
Gordon Gregory Photography
Photo of a mid-sized eclectic formal enclosed living room in Richmond with grey walls, carpet, a standard fireplace, a stone fireplace surround, no tv and black floor.
Photo of a mid-sized eclectic formal enclosed living room in Richmond with grey walls, carpet, a standard fireplace, a stone fireplace surround, no tv and black floor.
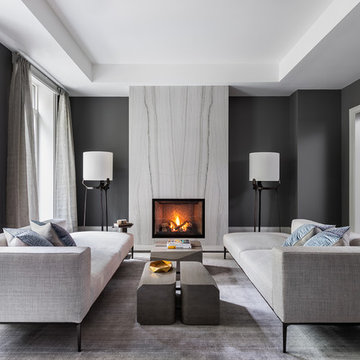
Gillian Jackson
Photo of a contemporary formal living room in Toronto with grey walls, a standard fireplace, a stone fireplace surround, black floor and dark hardwood floors.
Photo of a contemporary formal living room in Toronto with grey walls, a standard fireplace, a stone fireplace surround, black floor and dark hardwood floors.
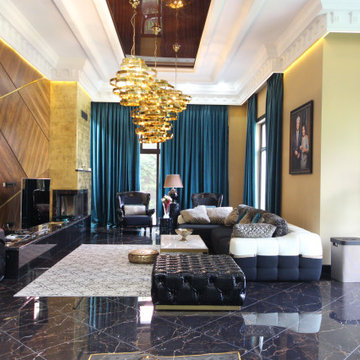
Дом в стиле арт деко, в трех уровнях, выполнен для семьи супругов в возрасте 50 лет, 3-е детей.
Комплектация объекта строительными материалами, мебелью, сантехникой и люстрами из Испании и России.
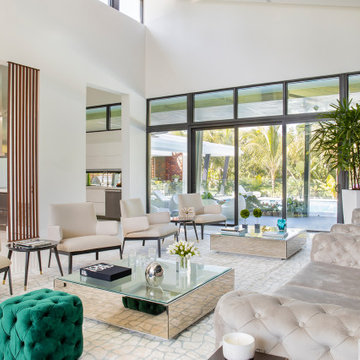
We assisted the client with the selection of all construction finishes and the interior design phase.
Photo of a large contemporary formal open concept living room in Miami with black walls, marble floors, a standard fireplace, a stone fireplace surround, no tv and black floor.
Photo of a large contemporary formal open concept living room in Miami with black walls, marble floors, a standard fireplace, a stone fireplace surround, no tv and black floor.
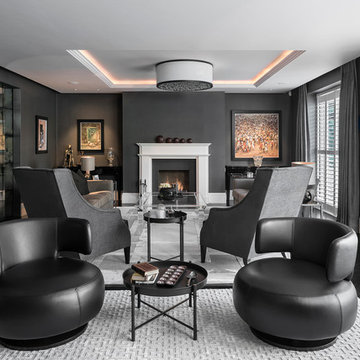
Modern living room with striking furniture, black walls and floor, and garden access. Photo by Jonathan Little Photography.
This is an example of a large contemporary formal enclosed living room in Hampshire with black walls, dark hardwood floors, a standard fireplace, a stone fireplace surround, no tv and black floor.
This is an example of a large contemporary formal enclosed living room in Hampshire with black walls, dark hardwood floors, a standard fireplace, a stone fireplace surround, no tv and black floor.
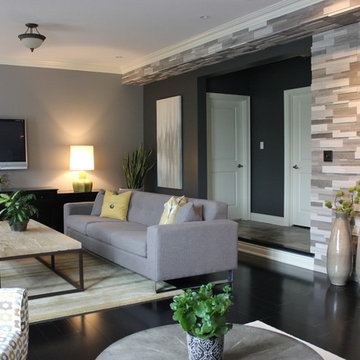
Photo of a large transitional open concept living room in Toronto with grey walls, porcelain floors, a standard fireplace, a stone fireplace surround, a wall-mounted tv and black floor.
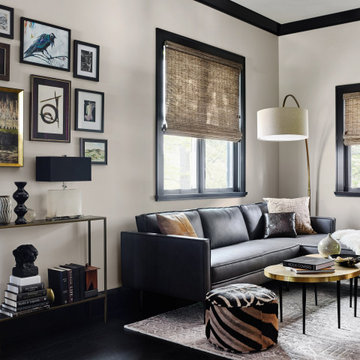
Mid-sized eclectic open concept living room in San Francisco with black walls, dark hardwood floors, a two-sided fireplace, a stone fireplace surround, no tv and black floor.
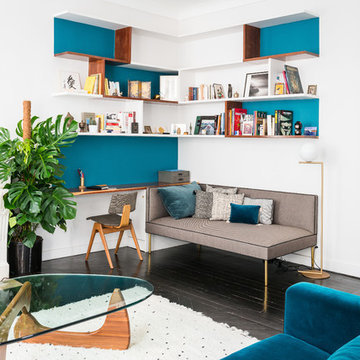
Situé au 4ème et 5ème étage, ce beau duplex est mis en valeur par sa luminosité. En contraste aux murs blancs, le parquet hausmannien en pointe de Hongrie a été repeint en noir, ce qui lui apporte une touche moderne. Dans le salon / cuisine ouverte, la grande bibliothèque d’angle a été dessinée et conçue sur mesure en bois de palissandre, et sert également de bureau.
La banquette également dessinée sur mesure apporte un côté cosy et très chic avec ses pieds en laiton.
La cuisine sans poignée, sur fond bleu canard, a un plan de travail en granit avec des touches de cuivre.
A l’étage, le bureau accueille un grand plan de travail en chêne massif, avec de grandes étagères peintes en vert anglais. La chambre parentale, très douce, est restée dans les tons blancs.
Cyrille Robin
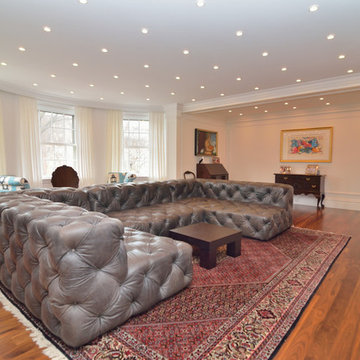
Design ideas for a large transitional formal open concept living room in Boston with white walls, dark hardwood floors, a standard fireplace, a stone fireplace surround, no tv and black floor.
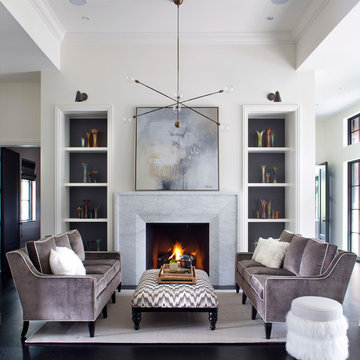
Design ideas for a transitional living room in Denver with white walls, dark hardwood floors, a standard fireplace, a stone fireplace surround and black floor.
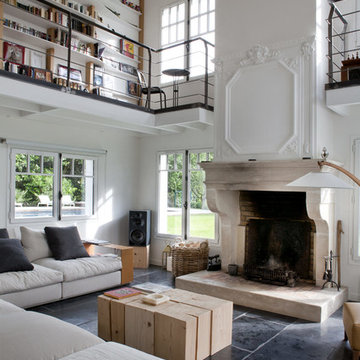
Olivier Chabaud
This is an example of an eclectic open concept living room in Paris with white walls, a standard fireplace, a stone fireplace surround and black floor.
This is an example of an eclectic open concept living room in Paris with white walls, a standard fireplace, a stone fireplace surround and black floor.
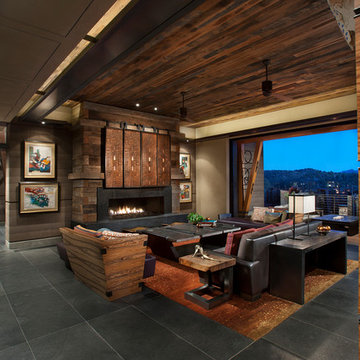
Anita Lang - IMI Design - Scottsdale, AZ
Photo of a large formal open concept living room in Phoenix with brown walls, a ribbon fireplace, a stone fireplace surround, a concealed tv, black floor and slate floors.
Photo of a large formal open concept living room in Phoenix with brown walls, a ribbon fireplace, a stone fireplace surround, a concealed tv, black floor and slate floors.
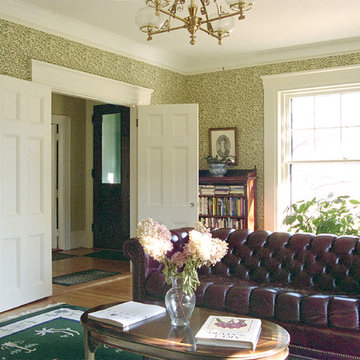
Design ideas for a traditional living room in Orange County with red walls, a standard fireplace, a stone fireplace surround, no tv and black floor.
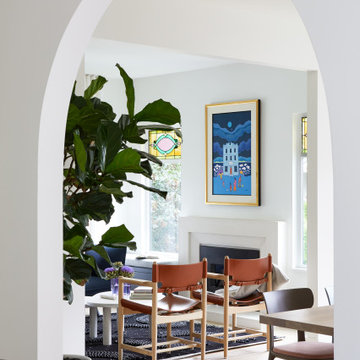
Photo of an eclectic formal open concept living room in Vancouver with white walls, light hardwood floors, a standard fireplace, a stone fireplace surround, no tv and black floor.
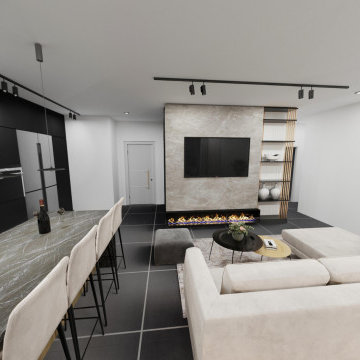
Living room and kitchen
Inspiration for a small industrial open concept living room in Los Angeles with white walls, ceramic floors, a ribbon fireplace, a stone fireplace surround and black floor.
Inspiration for a small industrial open concept living room in Los Angeles with white walls, ceramic floors, a ribbon fireplace, a stone fireplace surround and black floor.
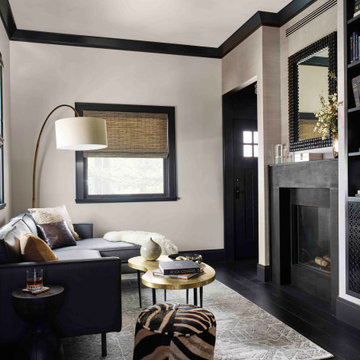
Inspiration for a mid-sized contemporary open concept living room in San Francisco with black walls, dark hardwood floors, a two-sided fireplace, a stone fireplace surround, no tv and black floor.
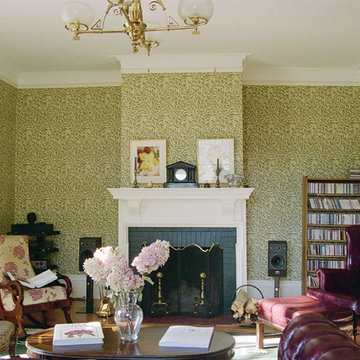
Traditional living room in Orange County with red walls, a standard fireplace, a stone fireplace surround, no tv and black floor.
Living Room Design Photos with a Stone Fireplace Surround and Black Floor
1