Living Room Design Photos with a Stone Fireplace Surround and Brick Walls
Refine by:
Budget
Sort by:Popular Today
1 - 20 of 129 photos
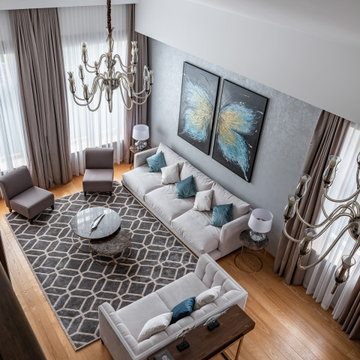
Дизайн-проект реализован Бюро9: Комплектация и декорирование. Руководитель Архитектор-Дизайнер Екатерина Ялалтынова.
This is an example of a mid-sized transitional loft-style living room in Moscow with a library, grey walls, medium hardwood floors, a ribbon fireplace, a stone fireplace surround, a wall-mounted tv, brown floor, recessed and brick walls.
This is an example of a mid-sized transitional loft-style living room in Moscow with a library, grey walls, medium hardwood floors, a ribbon fireplace, a stone fireplace surround, a wall-mounted tv, brown floor, recessed and brick walls.

Soggiorno / pranzo open
Expansive country open concept living room in Florence with beige walls, terra-cotta floors, a standard fireplace, a stone fireplace surround, no tv, orange floor, vaulted and brick walls.
Expansive country open concept living room in Florence with beige walls, terra-cotta floors, a standard fireplace, a stone fireplace surround, no tv, orange floor, vaulted and brick walls.
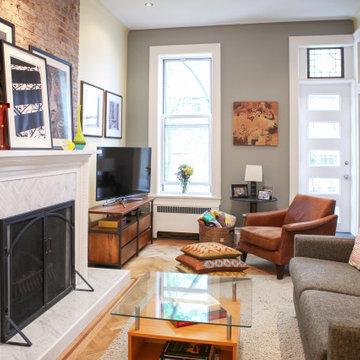
Photo of a small transitional open concept living room in New York with yellow walls, a standard fireplace, a stone fireplace surround, brown floor and brick walls.

Experience the tranquil allure of an upscale loft living room, a creation by Arsight, nestled within Chelsea, New York. The expansive, airy ambiance is accentuated by high ceilings and bordered by graceful sliding doors. A modern edge is introduced by a stark white palette, contrasted beautifully with carefully chosen furniture and powerful art. The space is grounded by the rich, unique texture of reclaimed flooring, embodying the essence of contemporary living room design, a blend of style, luxury, and comfort.
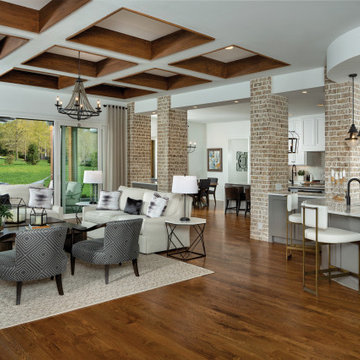
Open Concept living including home bar, kitchen, casual dining, and great room
Photo of an expansive transitional open concept living room in Nashville with white walls, medium hardwood floors, a standard fireplace, a stone fireplace surround, a built-in media wall, coffered and brick walls.
Photo of an expansive transitional open concept living room in Nashville with white walls, medium hardwood floors, a standard fireplace, a stone fireplace surround, a built-in media wall, coffered and brick walls.
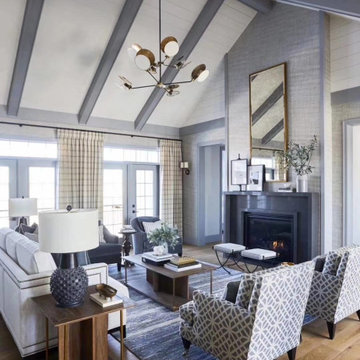
Call this contemporary, transitional, updated traditional with modern touches but call gorgeous! The architectures clean lines of the painted beams, fireplace and window continue in the furnishings. Add a couple modern touches and I call it HOME!
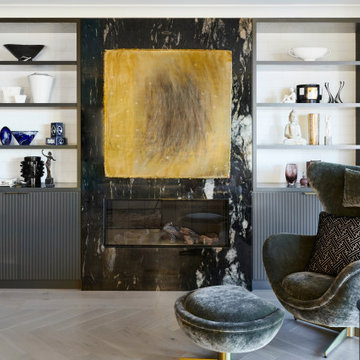
Eclectic collection of art and furniture. Large ribbon fireplace with granite surround.
Design ideas for a mid-sized eclectic formal open concept living room in Other with white walls, medium hardwood floors, a ribbon fireplace, a stone fireplace surround, a wall-mounted tv, grey floor and brick walls.
Design ideas for a mid-sized eclectic formal open concept living room in Other with white walls, medium hardwood floors, a ribbon fireplace, a stone fireplace surround, a wall-mounted tv, grey floor and brick walls.
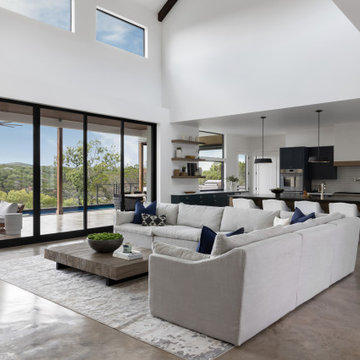
This is an example of a large scandinavian open concept living room in Austin with white walls, a stone fireplace surround, grey floor, exposed beam and brick walls.

Custom Built Electric Fireplace with 80in tv Built in and Custom Shelf. Slate Faced and fit to sit flush with wall
Mid-sized modern formal enclosed living room in New York with grey walls, light hardwood floors, a hanging fireplace, a stone fireplace surround, a built-in media wall, beige floor, timber and brick walls.
Mid-sized modern formal enclosed living room in New York with grey walls, light hardwood floors, a hanging fireplace, a stone fireplace surround, a built-in media wall, beige floor, timber and brick walls.
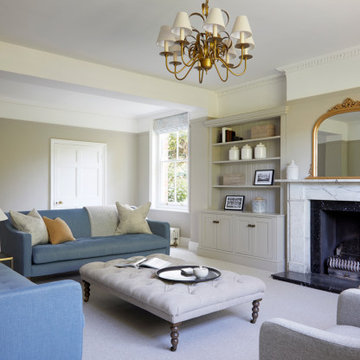
Traditional drawing room in grade II family home. Fully renovated with bespoke joinery and furnishings
Large traditional formal enclosed living room in West Midlands with beige walls, carpet, a wood stove, a stone fireplace surround, a wall-mounted tv and brick walls.
Large traditional formal enclosed living room in West Midlands with beige walls, carpet, a wood stove, a stone fireplace surround, a wall-mounted tv and brick walls.
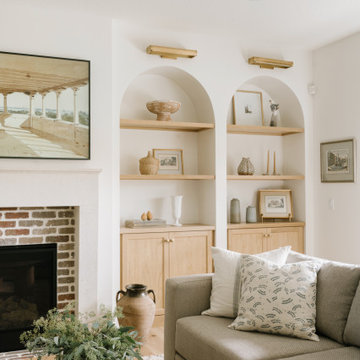
Photo of a mid-sized transitional formal open concept living room in Salt Lake City with white walls, light hardwood floors, a standard fireplace, a stone fireplace surround, a wall-mounted tv and brick walls.

This close up of the end-elevation of the extension shows the zinc-clad bay window with Crittall windows which neatly frames the freestanding log-burning stove.
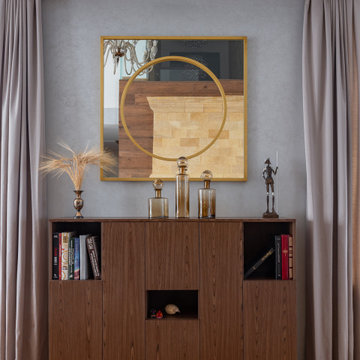
Дизайн-проект реализован Бюро9: Комплектация и декорирование. Руководитель Архитектор-Дизайнер Екатерина Ялалтынова.
Design ideas for a mid-sized transitional loft-style living room in Moscow with a library, grey walls, medium hardwood floors, a ribbon fireplace, a stone fireplace surround, a wall-mounted tv, brown floor, recessed and brick walls.
Design ideas for a mid-sized transitional loft-style living room in Moscow with a library, grey walls, medium hardwood floors, a ribbon fireplace, a stone fireplace surround, a wall-mounted tv, brown floor, recessed and brick walls.

Inspiration for an expansive beach style open concept living room in Cornwall with light hardwood floors, a wood stove, a stone fireplace surround, a freestanding tv and brick walls.

© Lassiter Photography | ReVisionCharlotte.com
Inspiration for a small transitional formal open concept living room in Charlotte with white walls, dark hardwood floors, a standard fireplace, a stone fireplace surround, a built-in media wall, brown floor, vaulted and brick walls.
Inspiration for a small transitional formal open concept living room in Charlotte with white walls, dark hardwood floors, a standard fireplace, a stone fireplace surround, a built-in media wall, brown floor, vaulted and brick walls.
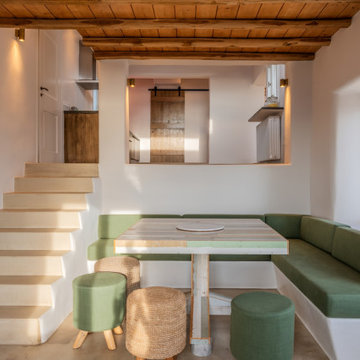
This is an example of a mediterranean living room in Other with a standard fireplace, a stone fireplace surround, beige floor, wood and brick walls.
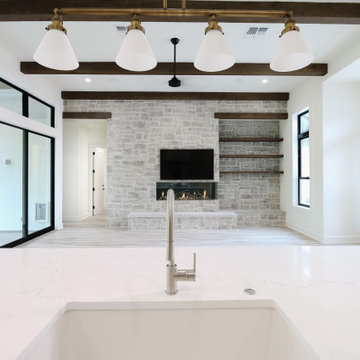
This is an example of a large open concept living room in Austin with grey walls, a ribbon fireplace, a stone fireplace surround, a wall-mounted tv, grey floor, exposed beam and brick walls.
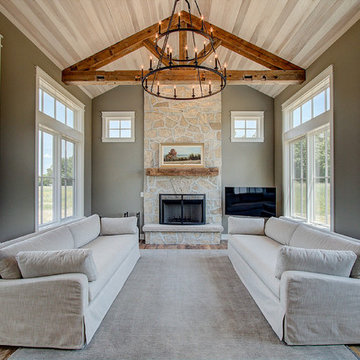
A modern replica of the ole farm home. The beauty and warmth of yesterday, combined with the luxury of today's finishes of windows, high ceilings, lighting fixtures, reclaimed flooring and beams and much more.

The clients wanted a large sofa that could house the whole family. With three teenagers, we decide to go with a custom leather slate blue Tuftytime sofa. The vintage chairs and rug are from Round Top Antique Fair, as well at the cool “Scientist” painting that was from an old apothecary in Germany.
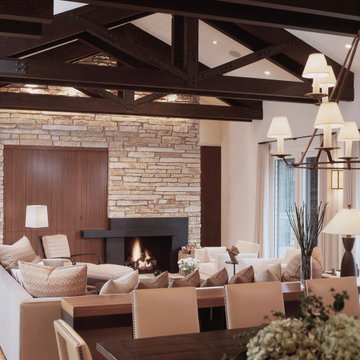
Design ideas for a large transitional open concept living room in Chicago with beige walls, a standard fireplace, a stone fireplace surround, vaulted and brick walls.
Living Room Design Photos with a Stone Fireplace Surround and Brick Walls
1