Living Room Design Photos with Orange Walls and a Stone Fireplace Surround
Refine by:
Budget
Sort by:Popular Today
1 - 20 of 230 photos
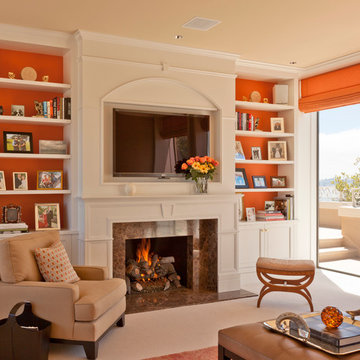
Jay Graham
This is an example of a mid-sized traditional formal enclosed living room in San Francisco with orange walls, a standard fireplace, a stone fireplace surround, a wall-mounted tv, beige floor and carpet.
This is an example of a mid-sized traditional formal enclosed living room in San Francisco with orange walls, a standard fireplace, a stone fireplace surround, a wall-mounted tv, beige floor and carpet.
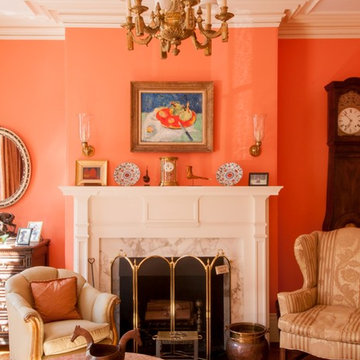
Christopher Schuch
Design ideas for a traditional formal living room in Boston with orange walls, medium hardwood floors, a standard fireplace and a stone fireplace surround.
Design ideas for a traditional formal living room in Boston with orange walls, medium hardwood floors, a standard fireplace and a stone fireplace surround.
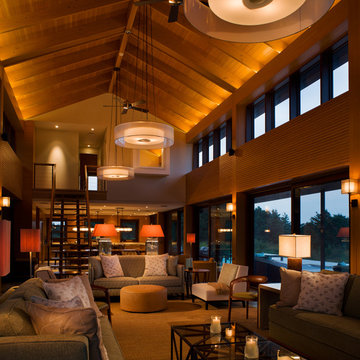
Foster Associates Architects
Inspiration for an expansive contemporary open concept living room in Boston with orange walls, slate floors, a standard fireplace, a stone fireplace surround and brown floor.
Inspiration for an expansive contemporary open concept living room in Boston with orange walls, slate floors, a standard fireplace, a stone fireplace surround and brown floor.
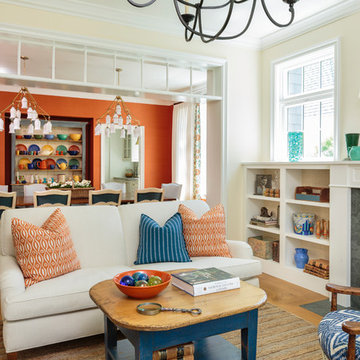
Mark Lohman
Inspiration for a mid-sized country open concept living room in Los Angeles with a music area, orange walls, light hardwood floors, a standard fireplace, a stone fireplace surround and brown floor.
Inspiration for a mid-sized country open concept living room in Los Angeles with a music area, orange walls, light hardwood floors, a standard fireplace, a stone fireplace surround and brown floor.
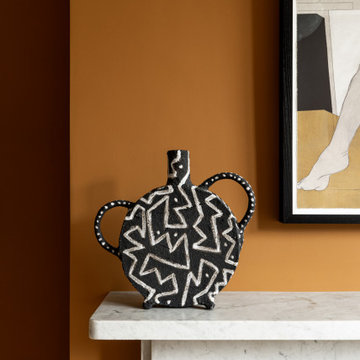
Inspiration for a mid-sized contemporary living room in London with orange walls, light hardwood floors and a stone fireplace surround.
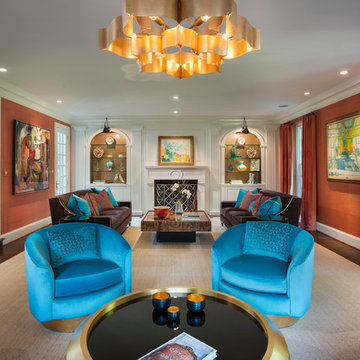
A grand home on Philadelphia's Main Line receives a freshening up when clients buy an old home and bring in their previous traditional furnishings but add lots of new contemporary and colorful furnishings to bring the house up to date. Dramatic splashes of color and whimsical lighting are added to a serious room to add levity and lightness to the space. Jay Greene Photography
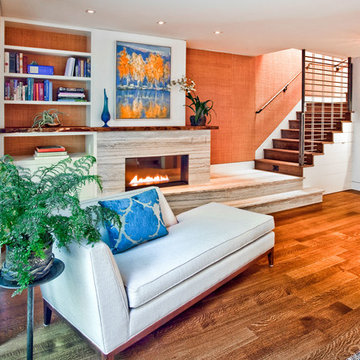
Working with a long time resident, creating a unified look out of the varied styles found in the space while increasing the size of the home was the goal of this project.
Both of the home’s bathrooms were renovated to further the contemporary style of the space, adding elements of color as well as modern bathroom fixtures. Further additions to the master bathroom include a frameless glass door enclosure, green wall tiles, and a stone bar countertop with wall-mounted faucets.
The guest bathroom uses a more minimalistic design style, employing a white color scheme, free standing sink and a modern enclosed glass shower.
The kitchen maintains a traditional style with custom white kitchen cabinets, a Carrera marble countertop, banquet seats and a table with blue accent walls that add a splash of color to the space.
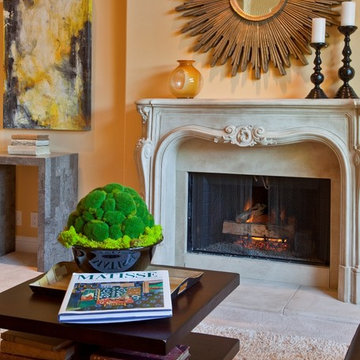
Photo of a traditional living room in Seattle with orange walls and a stone fireplace surround.
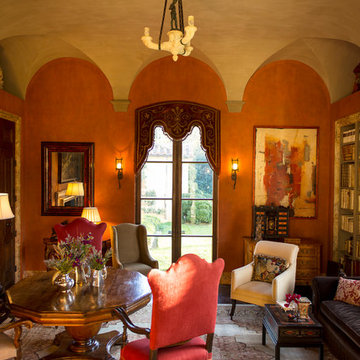
The library features a gorgeous hand applied plaster finish on the walls and the vaulted ceiling. The wood flooring is antique herringbone. Tuscan Villa-inspired home in Nashville | Architect: Brian O’Keefe Architect, P.C. | Interior Designer: Mary Spalding | Photographer: Alan Clark
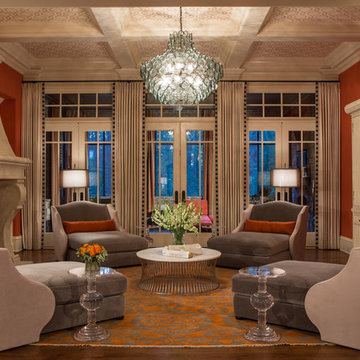
Hip, stylish couple wanted to update a newly purchased traditional home (built 2007) utilizing mostly cosmetic, decorative improvements - not structural alterations. The residence needs to empower the family and support the owner’s professional, creative pursuits. They frequently entertain, so requested both large and small environments for social gatherings and dance parties. Our primary palette is bright orange and deep blue, and we employ the deep, saturated hues on sizeable areas like walls and large furniture pieces. We soften and balance the intense hues with creamy off-whites, and introduce contemporary light fixtures throughout the house. We incorporate textured wall coverings inside display cabinets, above wainscoting, on fireplace surround, on select accent walls, and on the coffered living room ceiling.
Scott Moore Photography
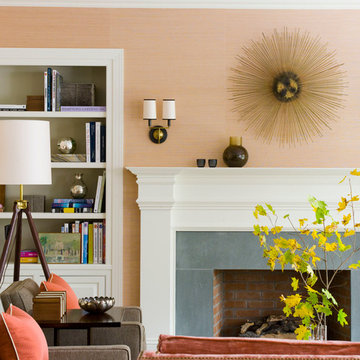
Photographed by John Gruen
This is an example of a contemporary formal enclosed living room in Dallas with orange walls, a standard fireplace and a stone fireplace surround.
This is an example of a contemporary formal enclosed living room in Dallas with orange walls, a standard fireplace and a stone fireplace surround.
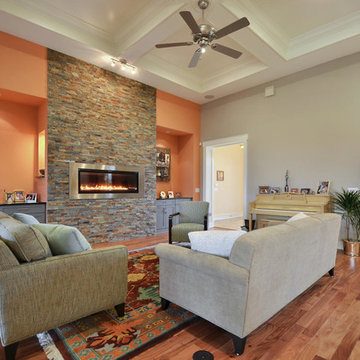
Twisted Tours
This is an example of a mid-sized transitional open concept living room in Austin with medium hardwood floors, a ribbon fireplace, a stone fireplace surround, no tv and orange walls.
This is an example of a mid-sized transitional open concept living room in Austin with medium hardwood floors, a ribbon fireplace, a stone fireplace surround, no tv and orange walls.
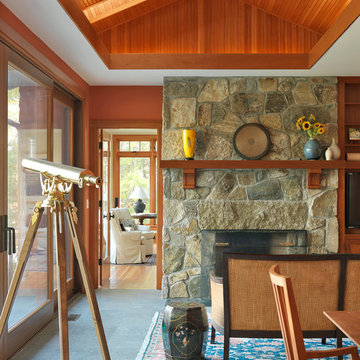
Richard Mandelkorn
Design ideas for an arts and crafts formal enclosed living room in Boston with a standard fireplace, a stone fireplace surround and orange walls.
Design ideas for an arts and crafts formal enclosed living room in Boston with a standard fireplace, a stone fireplace surround and orange walls.
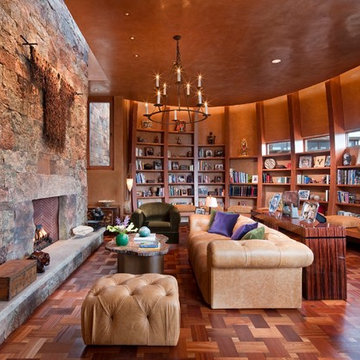
Copyright © 2009 Robert Reck. All Rights Reserved.
Expansive enclosed living room in Albuquerque with a library, orange walls, a standard fireplace, dark hardwood floors, a stone fireplace surround, no tv and brown floor.
Expansive enclosed living room in Albuquerque with a library, orange walls, a standard fireplace, dark hardwood floors, a stone fireplace surround, no tv and brown floor.
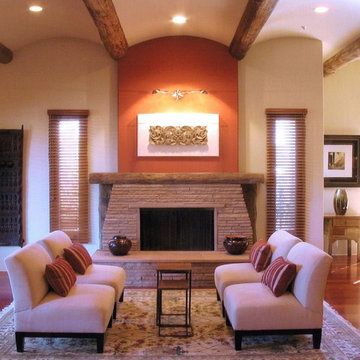
Photo of a large modern open concept living room in Orange County with orange walls, medium hardwood floors and a stone fireplace surround.
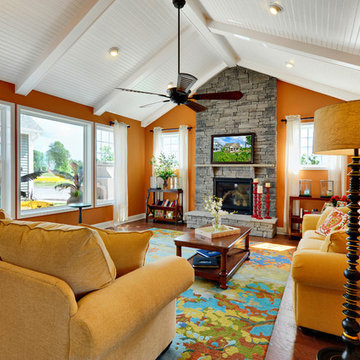
Traditional living room in Other with orange walls, a standard fireplace and a stone fireplace surround.
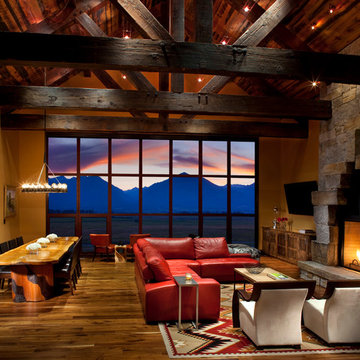
Gibeon Photography
Country open concept living room in Other with orange walls, dark hardwood floors, a standard fireplace, a stone fireplace surround and a wall-mounted tv.
Country open concept living room in Other with orange walls, dark hardwood floors, a standard fireplace, a stone fireplace surround and a wall-mounted tv.
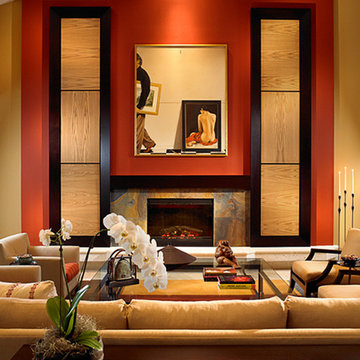
The colors for this elegant Asian inspired living room come directly from the palette of the painting that is the room's centerpiece.
This is an example of a large asian formal open concept living room in Miami with orange walls, limestone floors, a standard fireplace, a stone fireplace surround and no tv.
This is an example of a large asian formal open concept living room in Miami with orange walls, limestone floors, a standard fireplace, a stone fireplace surround and no tv.
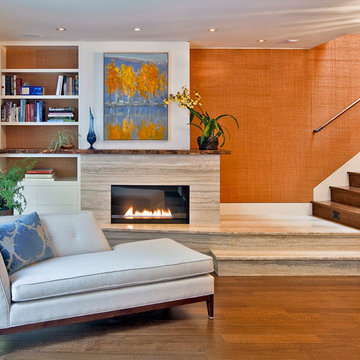
Working with a long time resident, creating a unified look out of the varied styles found in the space while increasing the size of the home was the goal of this project.
Both of the home’s bathrooms were renovated to further the contemporary style of the space, adding elements of color as well as modern bathroom fixtures. Further additions to the master bathroom include a frameless glass door enclosure, green wall tiles, and a stone bar countertop with wall-mounted faucets.
The guest bathroom uses a more minimalistic design style, employing a white color scheme, free standing sink and a modern enclosed glass shower.
The kitchen maintains a traditional style with custom white kitchen cabinets, a Carrera marble countertop, banquet seats and a table with blue accent walls that add a splash of color to the space.
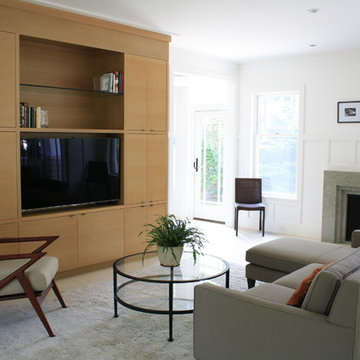
Mid-sized midcentury living room in New York with orange walls, limestone floors, a standard fireplace, a stone fireplace surround and a built-in media wall.
Living Room Design Photos with Orange Walls and a Stone Fireplace Surround
1