Living Room Design Photos with Painted Wood Floors and a Stone Fireplace Surround
Refine by:
Budget
Sort by:Popular Today
1 - 20 of 260 photos
Item 1 of 3
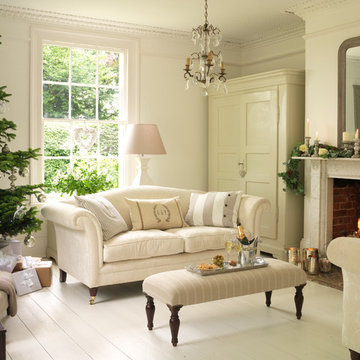
Photo of a traditional formal enclosed living room in Essex with white walls, painted wood floors, a standard fireplace, a stone fireplace surround and no tv.
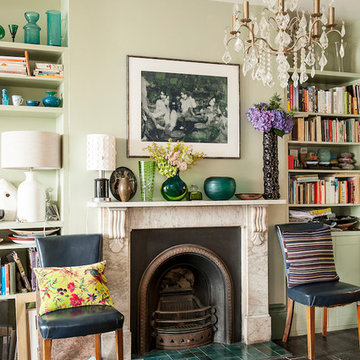
Photograph David Merewether
Design ideas for a mid-sized eclectic formal enclosed living room in Sussex with green walls, painted wood floors, a stone fireplace surround and a standard fireplace.
Design ideas for a mid-sized eclectic formal enclosed living room in Sussex with green walls, painted wood floors, a stone fireplace surround and a standard fireplace.
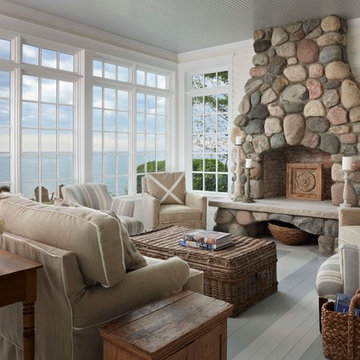
Design ideas for a beach style living room in Other with white walls, a standard fireplace, a stone fireplace surround and painted wood floors.
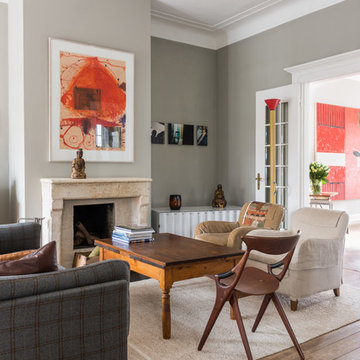
This is an example of a mid-sized traditional enclosed living room in Hamburg with grey walls, painted wood floors, a standard fireplace, a stone fireplace surround, a built-in media wall and brown floor.
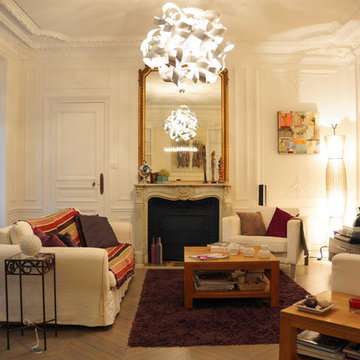
Mid-sized traditional enclosed living room in Paris with white walls, a standard fireplace, a stone fireplace surround, a freestanding tv and painted wood floors.
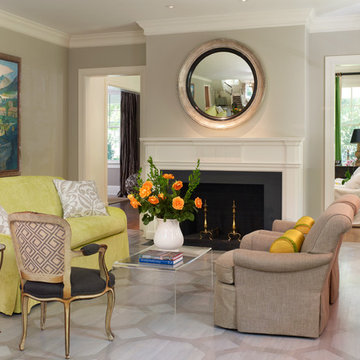
Anice Hoachlander photographer
This is an example of a traditional formal living room in DC Metro with painted wood floors, a standard fireplace, a stone fireplace surround and grey walls.
This is an example of a traditional formal living room in DC Metro with painted wood floors, a standard fireplace, a stone fireplace surround and grey walls.
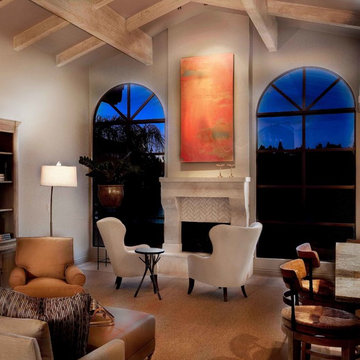
Steven Kaye Photography
Small traditional formal open concept living room in Phoenix with painted wood floors, a standard fireplace, a stone fireplace surround, beige walls and no tv.
Small traditional formal open concept living room in Phoenix with painted wood floors, a standard fireplace, a stone fireplace surround, beige walls and no tv.
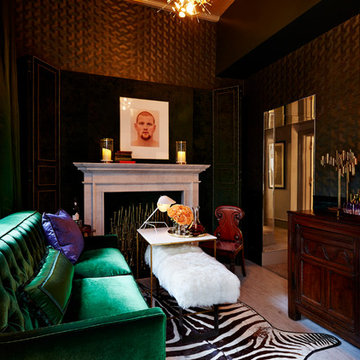
Jody Kivort
This is an example of a small traditional enclosed living room in New York with green walls, painted wood floors, a standard fireplace and a stone fireplace surround.
This is an example of a small traditional enclosed living room in New York with green walls, painted wood floors, a standard fireplace and a stone fireplace surround.
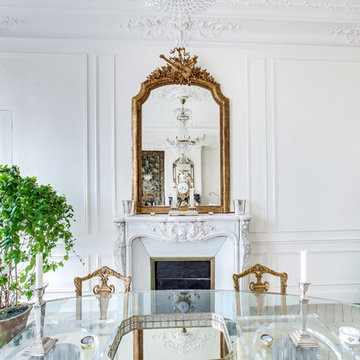
Inspiration for a large transitional living room in Paris with white walls, painted wood floors, a standard fireplace, a stone fireplace surround and white floor.
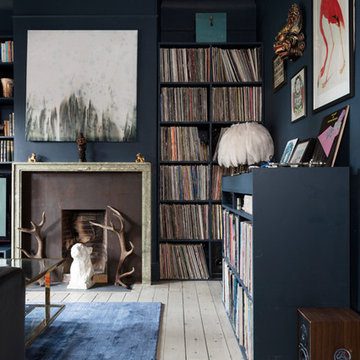
Susie Lowe
Photo of a mid-sized eclectic living room in Edinburgh with blue walls, painted wood floors, a standard fireplace and a stone fireplace surround.
Photo of a mid-sized eclectic living room in Edinburgh with blue walls, painted wood floors, a standard fireplace and a stone fireplace surround.
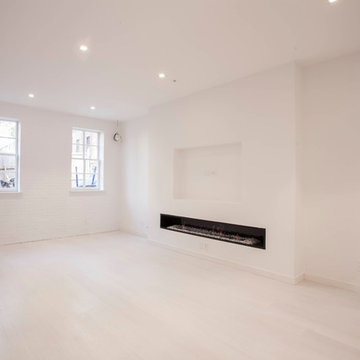
This living room features wide plank floors with radiant heating, as well as an 8ft. long custom built fire place.
Large contemporary formal open concept living room in New York with white walls, painted wood floors, a standard fireplace, a stone fireplace surround and a wall-mounted tv.
Large contemporary formal open concept living room in New York with white walls, painted wood floors, a standard fireplace, a stone fireplace surround and a wall-mounted tv.
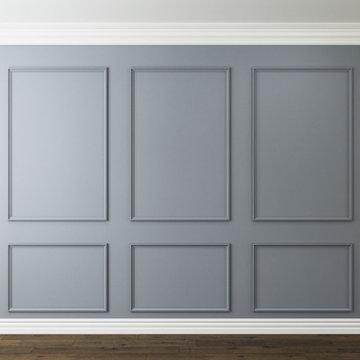
Hamptons family living at its best. This client wanted a beautiful Hamptons style home to emerge from the renovation of a tired brick veneer home for her family. The white/grey/blue palette of Hamptons style was her go to style which was an imperative part of the design brief but the creation of new zones for adult and soon to be teenagers was just as important. Our client didn't know where to start and that's how we helped her. Starting with a design brief, we set about working with her to choose all of the colours, finishes, fixtures and fittings and to also design the joinery/cabinetry to satisfy storage and aesthetic needs. We supplemented this with a full set of construction drawings to compliment the Architectural plans. Nothing was left to chance as we created the home of this family's dreams. Using white walls and dark floors throughout enabled us to create a harmonious palette that flowed from room to room. A truly beautiful home, one of our favourites!
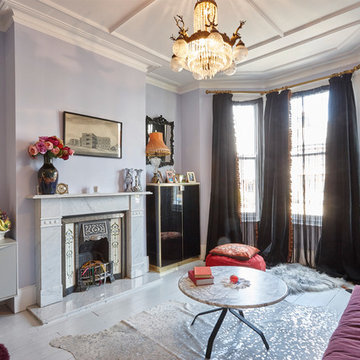
Photo of a mid-sized traditional formal open concept living room in London with purple walls, painted wood floors, a standard fireplace, a stone fireplace surround and a freestanding tv.
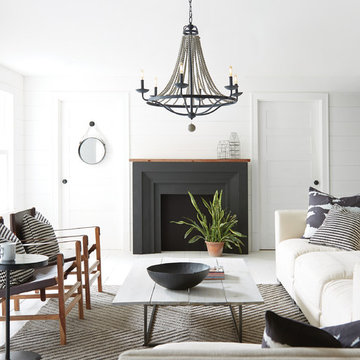
Design ideas for a mid-sized transitional formal living room with white walls, painted wood floors, a standard fireplace, white floor and a stone fireplace surround.
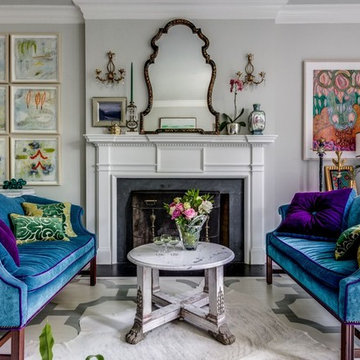
A new direction...interiors that set a style standard for modern living. A unique mix of furnishings, original art, modern lighting, painted floor, objet d' art, a bit of color and drama create a well curated space.
Tyler Mahl Photography
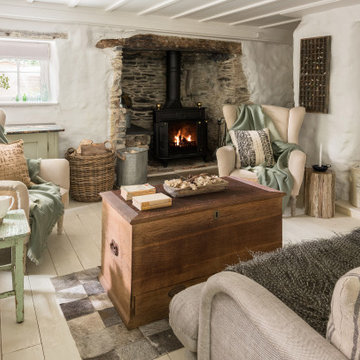
Mid-sized traditional living room in Cornwall with white walls, painted wood floors, a standard fireplace, a stone fireplace surround and white floor.
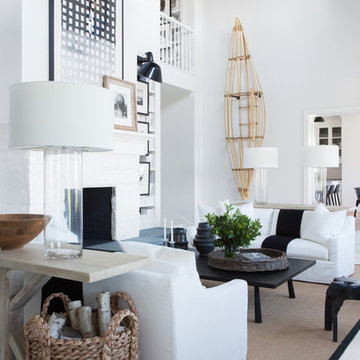
Design ideas for a beach style living room in New York with white walls, painted wood floors, a standard fireplace, a stone fireplace surround and white floor.
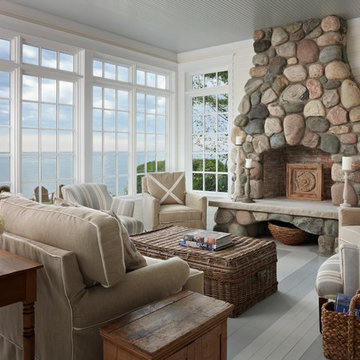
Design ideas for a mid-sized beach style enclosed living room in Other with white walls, painted wood floors, a standard fireplace and a stone fireplace surround.
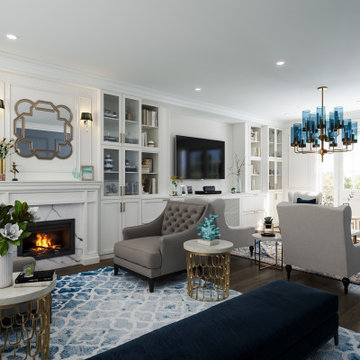
Hamptons family living at its best. This client wanted a beautiful Hamptons style home to emerge from the renovation of a tired brick veneer home for her family. The white/grey/blue palette of Hamptons style was her go to style which was an imperative part of the design brief but the creation of new zones for adult and soon to be teenagers was just as important. Our client didn't know where to start and that's how we helped her. Starting with a design brief, we set about working with her to choose all of the colours, finishes, fixtures and fittings and to also design the joinery/cabinetry to satisfy storage and aesthetic needs. We supplemented this with a full set of construction drawings to compliment the Architectural plans. Nothing was left to chance as we created the home of this family's dreams. Using white walls and dark floors throughout enabled us to create a harmonious palette that flowed from room to room. A truly beautiful home, one of our favourites!
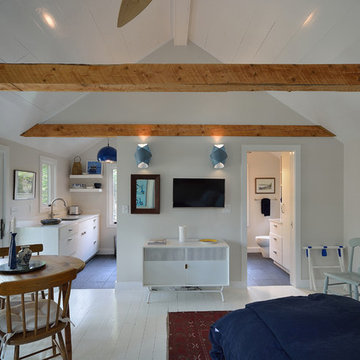
David Matero
Inspiration for a small contemporary open concept living room in Portland Maine with yellow walls, painted wood floors, a wood stove and a stone fireplace surround.
Inspiration for a small contemporary open concept living room in Portland Maine with yellow walls, painted wood floors, a wood stove and a stone fireplace surround.
Living Room Design Photos with Painted Wood Floors and a Stone Fireplace Surround
1