Living Room Design Photos with Terra-cotta Floors and a Stone Fireplace Surround
Refine by:
Budget
Sort by:Popular Today
1 - 20 of 272 photos
Item 1 of 3
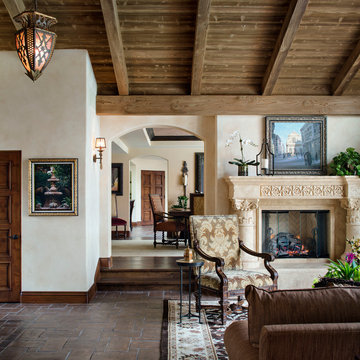
We transformed this room from an outdated southwest style space to this elegant Spanish style living room. The fireplace was redesigned and an arched passage to the dining was added to better define the spaces. The balance of materials that help create this space are the old world terra cotta tiles, smooth plaster walls, hand carved stone fireplace and rough wood stained ceiling.
Furniture, decorative lighting and accessories by Irma Shaw Designs.
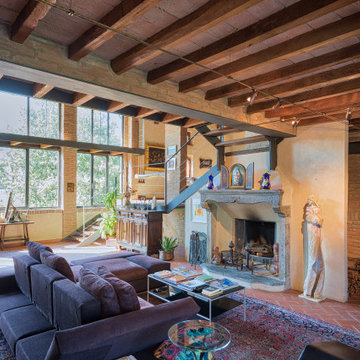
Foto: © Diego Cuoghi
Design ideas for an expansive traditional open concept living room in Other with a library, terra-cotta floors, a standard fireplace, a stone fireplace surround, a freestanding tv, red floor, exposed beam and brick walls.
Design ideas for an expansive traditional open concept living room in Other with a library, terra-cotta floors, a standard fireplace, a stone fireplace surround, a freestanding tv, red floor, exposed beam and brick walls.
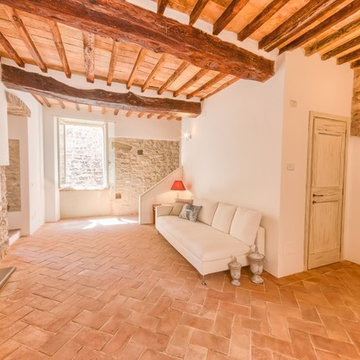
Borgo della Fortezza, Spello.
photo Michele Garramone
Inspiration for a mid-sized mediterranean enclosed living room with white walls, terra-cotta floors, a standard fireplace and a stone fireplace surround.
Inspiration for a mid-sized mediterranean enclosed living room with white walls, terra-cotta floors, a standard fireplace and a stone fireplace surround.
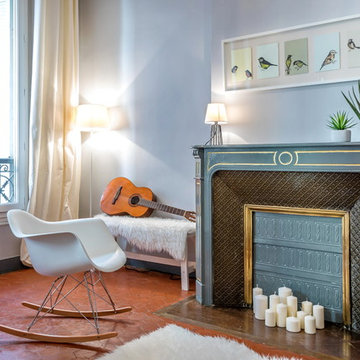
Christophe Mastelli
This is an example of a mid-sized transitional enclosed living room in Marseille with grey walls, terra-cotta floors, a standard fireplace, a stone fireplace surround, no tv and a music area.
This is an example of a mid-sized transitional enclosed living room in Marseille with grey walls, terra-cotta floors, a standard fireplace, a stone fireplace surround, no tv and a music area.
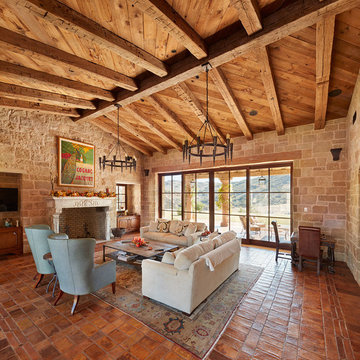
Cozy family room with raised reclaimed wood and reclaimed wood beams. Stone wall work and stone tile floor.
This is an example of a mid-sized country open concept living room in Orange County with terra-cotta floors, a standard fireplace, a stone fireplace surround and orange floor.
This is an example of a mid-sized country open concept living room in Orange County with terra-cotta floors, a standard fireplace, a stone fireplace surround and orange floor.
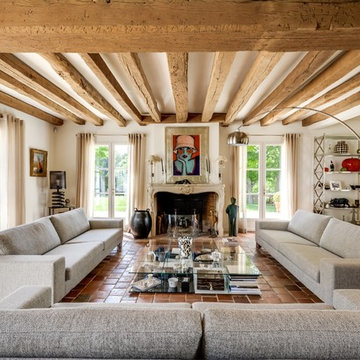
Inspiration for a large country formal enclosed living room in Paris with terra-cotta floors, white walls, a standard fireplace, a stone fireplace surround and no tv.
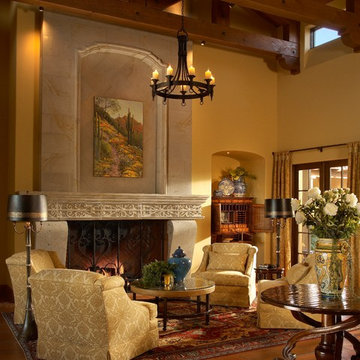
A monumental limestone fireplace sets the stage for this intimate living room. Sunlight streams in the windows from a beautiful courtyard surrounded on 3 sides by this Santa Barbara style home. Terra Cotta floors are a perfect compliment to the rich fabrics and finishes.
Photography: Mark Boisclair
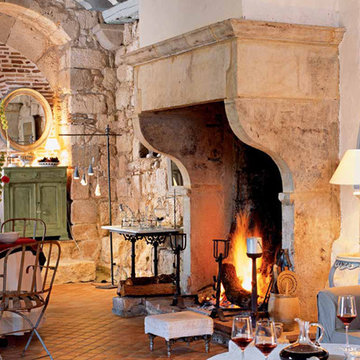
New Hand Carved Stone Fireplaces by Ancient Surfaces.
Phone: (212) 461-0245
Web: www.AncientSurfaces.com
email: sales@ancientsurfaces.com
‘Ancient Surfaces’ fireplaces are unique works of art, hand carved to suit the client's home style. This fireplace showcases traditional an installed Continental design.
All our new hand carved fireplaces are custom tailored one at a time; the design, dimensions and type of stone are designed to fit individual taste and budget.
We invite you to browse the many examples of hand carved limestone and marble fireplaces we are portraying.
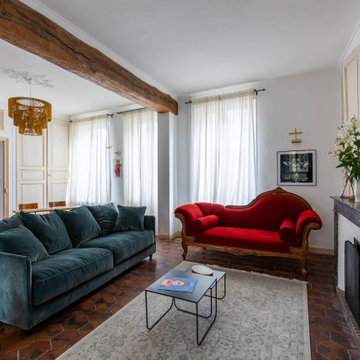
Photo of a mid-sized eclectic open concept living room in Paris with white walls, terra-cotta floors, a standard fireplace, a stone fireplace surround, a wall-mounted tv, orange floor and exposed beam.

Soggiorno / pranzo open
Expansive country open concept living room in Florence with beige walls, terra-cotta floors, a standard fireplace, a stone fireplace surround, no tv, orange floor, vaulted and brick walls.
Expansive country open concept living room in Florence with beige walls, terra-cotta floors, a standard fireplace, a stone fireplace surround, no tv, orange floor, vaulted and brick walls.
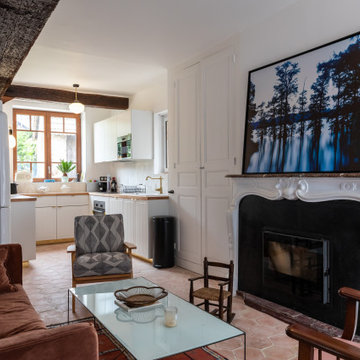
Inspiration for a mid-sized transitional open concept living room in Le Havre with white walls, terra-cotta floors, a standard fireplace, a stone fireplace surround, a freestanding tv, pink floor and exposed beam.
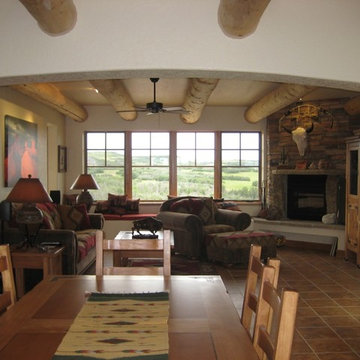
James R Plagmann
Inspiration for a large enclosed living room in Denver with white walls, terra-cotta floors, a corner fireplace, a stone fireplace surround and a freestanding tv.
Inspiration for a large enclosed living room in Denver with white walls, terra-cotta floors, a corner fireplace, a stone fireplace surround and a freestanding tv.
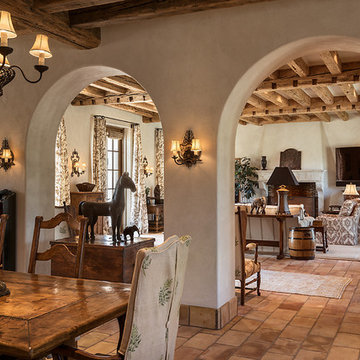
The dining room opens through wall arches to the home's great room. Exposed wood beams creates a rustic flair as classic furniture offers plush surroundings for life's everyday affairs.
Location: Paradise Valley, AZ
Photography: Mark Boisclair
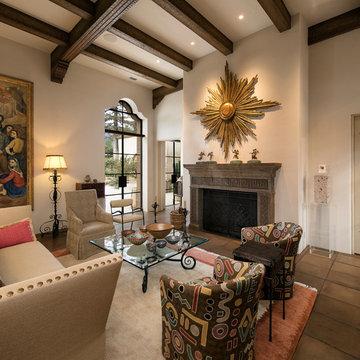
Jim Bartsch Photography
Large mediterranean open concept living room in Santa Barbara with a home bar, beige walls, terra-cotta floors, a standard fireplace, a stone fireplace surround and no tv.
Large mediterranean open concept living room in Santa Barbara with a home bar, beige walls, terra-cotta floors, a standard fireplace, a stone fireplace surround and no tv.
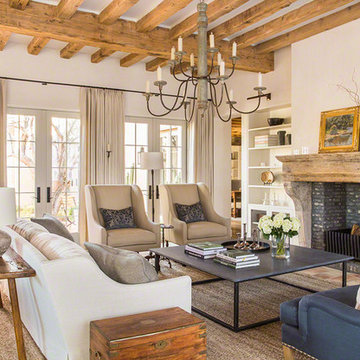
Lisa Romerein (photography)
Oz Interiors (interior design)
Linthicum (construction)
Inspiration for a mediterranean formal living room in Phoenix with white walls, terra-cotta floors, a standard fireplace, a stone fireplace surround and orange floor.
Inspiration for a mediterranean formal living room in Phoenix with white walls, terra-cotta floors, a standard fireplace, a stone fireplace surround and orange floor.
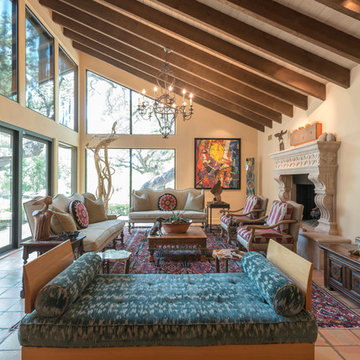
Windows were added to this living space for maximum light. The clients' collection of art and sculpture are the focus of the room. A custom limestone fireplace was designed to add focus to the only wall in this space. The furniture is a mix of custom English and contemporary all atop antique Persian rugs. The blue velvet bench in front was designed by Mr. Dodge out of maple to offset the antiques in the room and compliment the contemporary art. All the windows overlook the cabana, art studio, pool and patio.
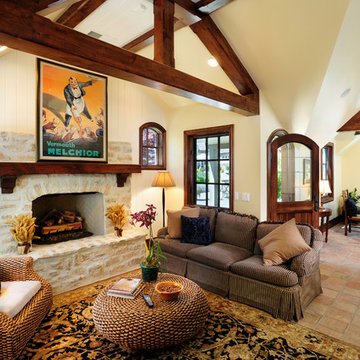
Builder: Markay Johnson Construction
visit: www.mjconstruction.com
Project Details:
Located on a beautiful corner lot of just over one acre, this sumptuous home presents Country French styling – with leaded glass windows, half-timber accents, and a steeply pitched roof finished in varying shades of slate. Completed in 2006, the home is magnificently appointed with traditional appeal and classic elegance surrounding a vast center terrace that accommodates indoor/outdoor living so easily. Distressed walnut floors span the main living areas, numerous rooms are accented with a bowed wall of windows, and ceilings are architecturally interesting and unique. There are 4 additional upstairs bedroom suites with the convenience of a second family room, plus a fully equipped guest house with two bedrooms and two bathrooms. Equally impressive are the resort-inspired grounds, which include a beautiful pool and spa just beyond the center terrace and all finished in Connecticut bluestone. A sport court, vast stretches of level lawn, and English gardens manicured to perfection complete the setting.
Photographer: Bernard Andre Photography
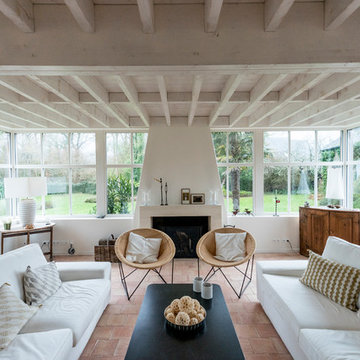
Photo of a beach style living room in Rennes with white walls, terra-cotta floors, a standard fireplace, a stone fireplace surround and beige floor.
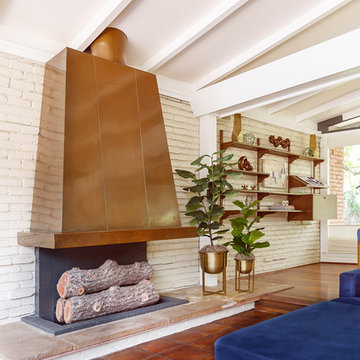
Midcentury modern living room with navy blue sofa, vintage fireplace with brass hood, vintage mid century modern wall shelf unit, and painted brick accent wall.
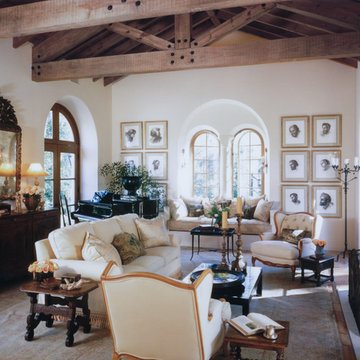
Photo: Peter Vitale | Veranda
Design ideas for a mid-sized traditional formal enclosed living room in Houston with white walls, terra-cotta floors, a standard fireplace, a stone fireplace surround and multi-coloured floor.
Design ideas for a mid-sized traditional formal enclosed living room in Houston with white walls, terra-cotta floors, a standard fireplace, a stone fireplace surround and multi-coloured floor.
Living Room Design Photos with Terra-cotta Floors and a Stone Fireplace Surround
1