Living Room Design Photos with a Stone Fireplace Surround and Wood Walls
Refine by:
Budget
Sort by:Popular Today
1 - 20 of 430 photos
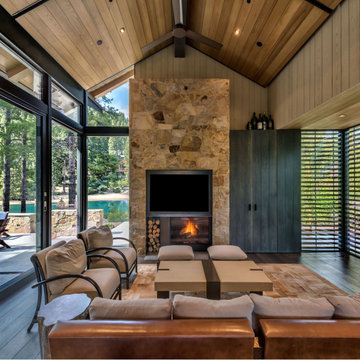
Inspiration for a large country open concept living room in Sacramento with beige walls, medium hardwood floors, a standard fireplace, a stone fireplace surround, a wall-mounted tv, brown floor, wood and wood walls.

Living: pavimento originale in quadrotti di rovere massello; arredo vintage unito ad arredi disegnati su misura (panca e mobile bar) Tavolo in vetro con gambe anni 50; sedie da regista; divano anni 50 con nuovo tessuto blu/verde in armonia con il colore blu/verde delle pareti. Poltroncine anni 50 danesi; camino originale. Lampada tavolo originale Albini.
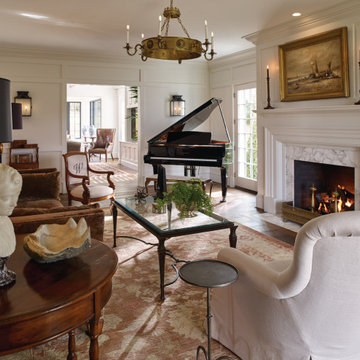
View of Living Room, and Family Room beyond.
Photo of a mid-sized traditional enclosed living room in Other with a music area, white walls, medium hardwood floors, a standard fireplace, a stone fireplace surround, brown floor and wood walls.
Photo of a mid-sized traditional enclosed living room in Other with a music area, white walls, medium hardwood floors, a standard fireplace, a stone fireplace surround, brown floor and wood walls.
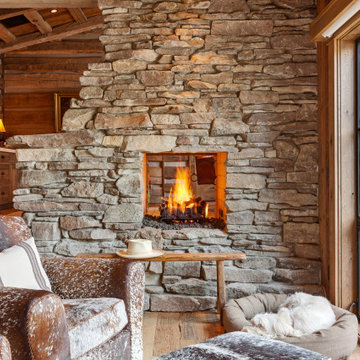
Master sitting area with two-sided stone fireplace shared with workout/office space; contemporary wall of full-height windows
This is an example of a country open concept living room in Other with a stone fireplace surround, vaulted and wood walls.
This is an example of a country open concept living room in Other with a stone fireplace surround, vaulted and wood walls.

New in 2024 Cedar Log Home By Big Twig Homes. The log home is a Katahdin Cedar Log Home material package. This is a rental log home that is just a few minutes walk from Maine Street in Hendersonville, NC. This log home is also at the start of the new Ecusta bike trail that connects Hendersonville, NC, to Brevard, NC.
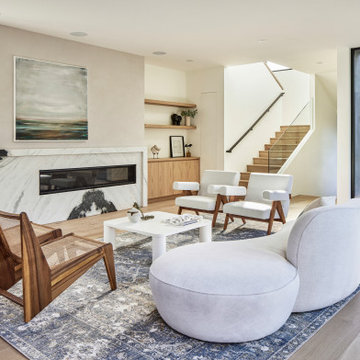
Living Room with stair beyond. Photo by Dan Arnold
Inspiration for a large modern formal open concept living room in Los Angeles with white walls, light hardwood floors, a standard fireplace, a stone fireplace surround, no tv, beige floor and wood walls.
Inspiration for a large modern formal open concept living room in Los Angeles with white walls, light hardwood floors, a standard fireplace, a stone fireplace surround, no tv, beige floor and wood walls.
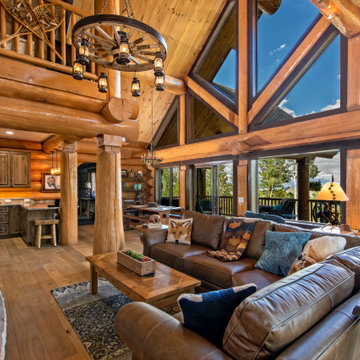
Photo of a country open concept living room in Denver with brown walls, medium hardwood floors, a standard fireplace, a stone fireplace surround, brown floor, vaulted, wood and wood walls.
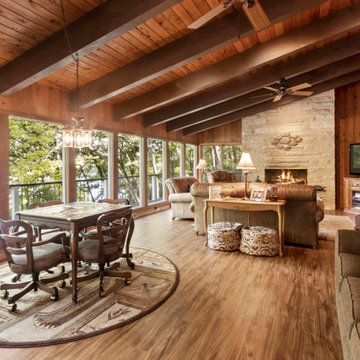
To take advantage of this home’s natural light and expansive views and to enhance the feeling of spaciousness indoors, we designed an open floor plan on the main level, including the living room, dining room, kitchen and family room. This new traditional-style kitchen boasts all the trappings of the 21st century, including granite countertops and a Kohler Whitehaven farm sink. Sub-Zero under-counter refrigerator drawers seamlessly blend into the space with front panels that match the rest of the kitchen cabinetry. Underfoot, blonde Acacia luxury vinyl plank flooring creates a consistent feel throughout the kitchen, dining and living spaces.
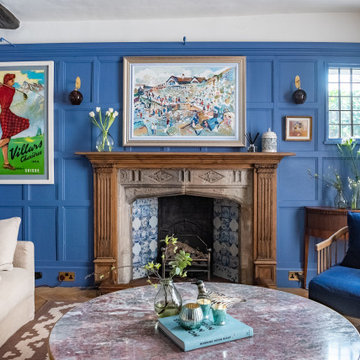
A dark living room was transformed into a cosy and inviting relaxing living room. The wooden panels were painted with the client's favourite colour and display their favourite pieces of art. The colour was inspired by the original Delft blue tiles of the fireplace.
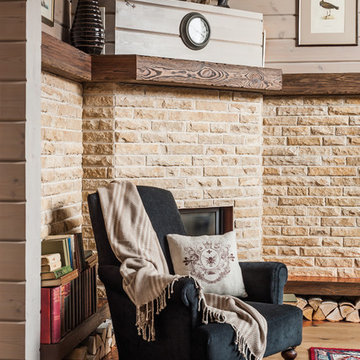
Гостиная кантри. Фрагмент гостиной. Угловой камин, отделка камень. Кресло, Ralf Louren van thiel.
Photo of a mid-sized country formal open concept living room in Other with beige walls, light hardwood floors, a corner fireplace, a stone fireplace surround, a wall-mounted tv, brown floor, exposed beam and wood walls.
Photo of a mid-sized country formal open concept living room in Other with beige walls, light hardwood floors, a corner fireplace, a stone fireplace surround, a wall-mounted tv, brown floor, exposed beam and wood walls.
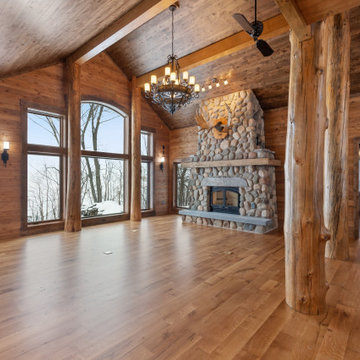
This is an example of a large country open concept living room in Minneapolis with brown walls, medium hardwood floors, a standard fireplace, a stone fireplace surround, brown floor, vaulted and wood walls.
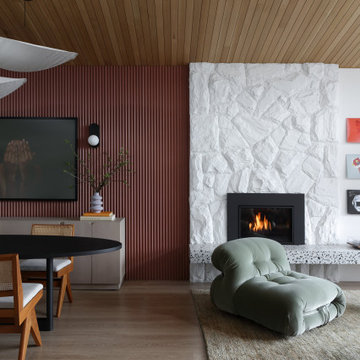
The terracotta-painted wood feature wall and the stone fireplace were both relatively cost-effective updates but they made a huge impact to the overall design look and feel. We replaced the original fireplace hearth with a long linear stone bench to add more entertaining functionality, such as seating and room for the homeowner's record collection. The original ceiling was an orange-pine so we replaced it with a white oak that spans the whole ceiling, elongating the room and making it feel more spacious.
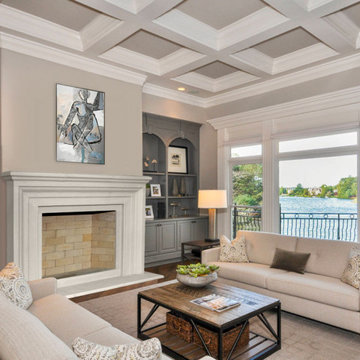
Classic II- DIY Cast Stone Fireplace Mantel
The Classic II mantel design has a shelf with a simple and clean linear quality and timeless appeal; this mantelpiece will complement most any decor. Our fireplace mantels can also be installed inside or out, perfect for outdoor living spaces. See our two color options and dimensional information below.
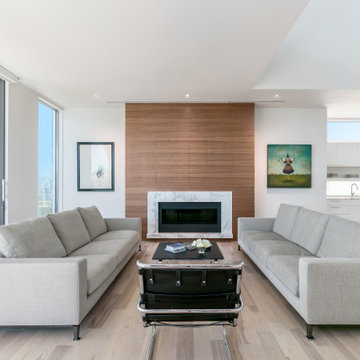
Design ideas for a mid-sized modern open concept living room in Tampa with white walls, medium hardwood floors, a stone fireplace surround, a concealed tv, brown floor and wood walls.
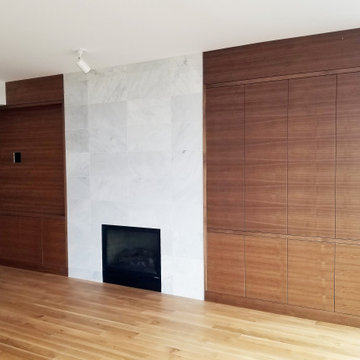
This sophisticated contemporary remodel took a condominium with standard builder fittings to a whole different level. Featuring new oak plank flooring, rift walnut living room storage and media unit surrounding a marble tiled fireplace, walnut kitchen cabinets with quartz counters and backsplash and all new high end appliances.
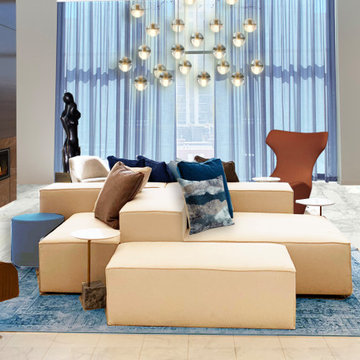
Modern living room with dual facing sofa...Enjoy a book in front of a fireplace or watch your favorite movie and feel like you have two "special places" in one room. Perfect also for entertaining.
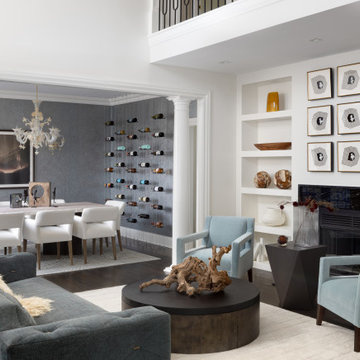
Inspiration for a mid-sized transitional formal open concept living room in Baltimore with white walls, dark hardwood floors, a standard fireplace, a stone fireplace surround, no tv, brown floor, vaulted and wood walls.
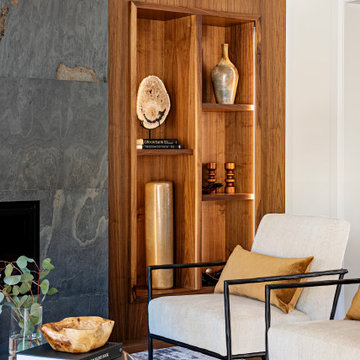
Photo of a mid-sized contemporary open concept living room in Toronto with white walls, medium hardwood floors, a ribbon fireplace, a stone fireplace surround and wood walls.
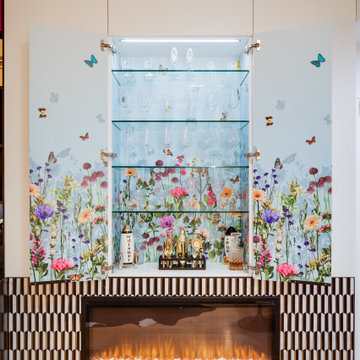
Inspiration for a small modern open concept living room in San Diego with white walls, light hardwood floors, a ribbon fireplace, a stone fireplace surround, a concealed tv, beige floor and wood walls.
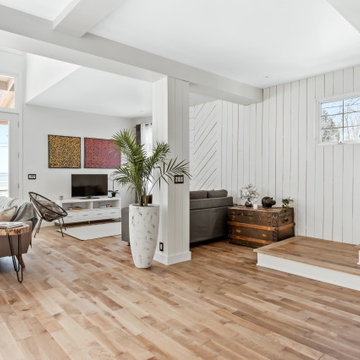
Salon / Living Room
Inspiration for a large country formal open concept living room in Montreal with white walls, medium hardwood floors, a standard fireplace, a stone fireplace surround, a freestanding tv, brown floor, vaulted and wood walls.
Inspiration for a large country formal open concept living room in Montreal with white walls, medium hardwood floors, a standard fireplace, a stone fireplace surround, a freestanding tv, brown floor, vaulted and wood walls.
Living Room Design Photos with a Stone Fireplace Surround and Wood Walls
1