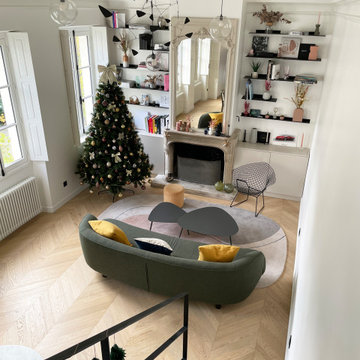Living Room Design Photos with a Stone Fireplace Surround
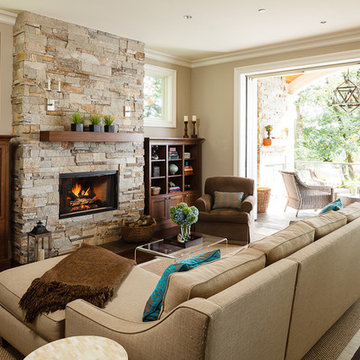
This new riverfront townhouse is on three levels. The interiors blend clean contemporary elements with traditional cottage architecture. It is luxurious, yet very relaxed.
The Weiland sliding door is fully recessed in the wall on the left. The fireplace stone is called Hudson Ledgestone by NSVI. The cabinets are custom. The cabinet on the left has articulated doors that slide out and around the back to reveal the tv. It is a beautiful solution to the hide/show tv dilemma that goes on in many households! The wall paint is a custom mix of a Benjamin Moore color, Glacial Till, AF-390. The trim paint is Benjamin Moore, Floral White, OC-29.
Project by Portland interior design studio Jenni Leasia Interior Design. Also serving Lake Oswego, West Linn, Vancouver, Sherwood, Camas, Oregon City, Beaverton, and the whole of Greater Portland.
For more about Jenni Leasia Interior Design, click here: https://www.jennileasiadesign.com/
To learn more about this project, click here:
https://www.jennileasiadesign.com/lakeoswegoriverfront
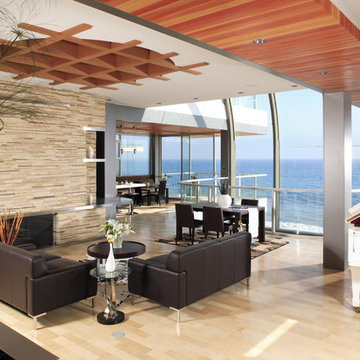
Beach front modern
Inspiration for a modern living room in Los Angeles with a stone fireplace surround.
Inspiration for a modern living room in Los Angeles with a stone fireplace surround.
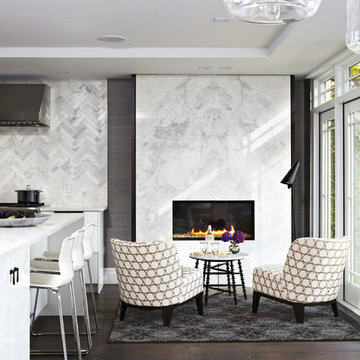
A custom "Michelangelo Calacatta Marble" stone surround adds elegance to a contemporary Spark's Fire Ribbon gas fireplace. Stained oak side panels finish off the look and tie into the other woodwork in the kitchen.
Photo by Virginia Macdonald Photographer Inc.
http://www.virginiamacdonald.com/

Elegant, transitional living space with stone fireplace and blue floating shelves flanking the fireplace. Modern chandelier, swivel chairs and ottomans. Modern sideboard to visually divide the kitchen and living areas.
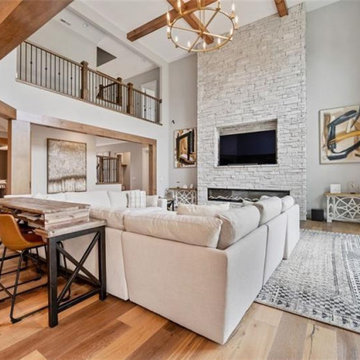
New Construction - great room
This is an example of a large transitional living room in Other with grey walls, medium hardwood floors, a standard fireplace, a stone fireplace surround and exposed beam.
This is an example of a large transitional living room in Other with grey walls, medium hardwood floors, a standard fireplace, a stone fireplace surround and exposed beam.
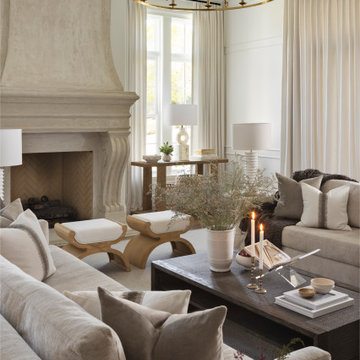
Design ideas for a large transitional formal open concept living room in Nashville with white walls, medium hardwood floors, a standard fireplace, a stone fireplace surround, no tv and brown floor.

Updated living room with white natural stone full-wall fireplace, custom floating mantel, greige built-ins with inset doors and drawers, locally sourced artwork above the mantel, coffered ceilings and refinished hardwood floors in the Ballantyne Country Club neighborhood of Charlotte, NC

The sitting room in this family home in West Dulwich was opened up to the kitchen and the dining area of the lateral extension to create one large family room. A pair of matching velvet sofas & mohair velvet armchairs created a nice seating area around the newly installed fireplace and a large rug helped to zone the space
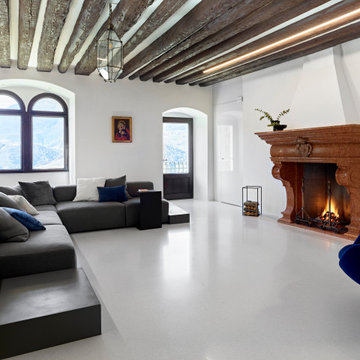
Photo of an expansive contemporary enclosed living room in Other with white walls, a standard fireplace, a stone fireplace surround, grey floor and exposed beam.
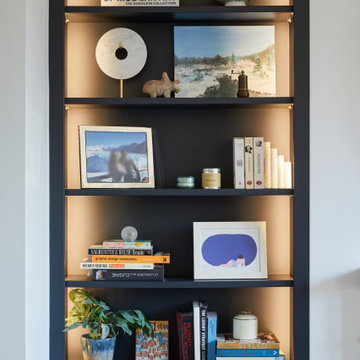
This is an example of a mid-sized transitional open concept living room in London with dark hardwood floors, a standard fireplace, a stone fireplace surround, a wall-mounted tv and brown floor.

Design ideas for a mid-sized transitional open concept living room in West Midlands with white walls, light hardwood floors, a wood stove, a stone fireplace surround and grey floor.

Inspiration for an expansive contemporary formal open concept living room in Other with a corner fireplace, a stone fireplace surround, a wall-mounted tv and wood walls.

Inspiration for a large scandinavian open concept living room in Austin with white walls, concrete floors, a ribbon fireplace, a stone fireplace surround, a wall-mounted tv, beige floor and exposed beam.

This Edwardian house in Redland has been refurbished from top to bottom. The 1970s decor has been replaced with a contemporary and slightly eclectic design concept. The front living room had to be completely rebuilt as the existing layout included a garage. Wall panelling has been added to the walls and the walls have been painted in Farrow and Ball Studio Green to create a timeless yes mysterious atmosphere. The false ceiling has been removed to reveal the original ceiling pattern which has been painted with gold paint. All sash windows have been replaced with timber double glazed sash windows.
An in built media wall complements the wall panelling.
The interior design is by Ivywell Interiors.

Design ideas for a mid-sized transitional formal enclosed living room in Boston with white walls, dark hardwood floors, a standard fireplace, a stone fireplace surround and brown floor.

The soaring living room ceilings in this Omaha home showcase custom designed bookcases, while a comfortable modern sectional sofa provides ample space for seating. The expansive windows highlight the beautiful rolling hills and greenery of the exterior. The grid design of the large windows is repeated again in the coffered ceiling design. Wood look tile provides a durable surface for kids and pets and also allows for radiant heat flooring to be installed underneath the tile. The custom designed marble fireplace completes the sophisticated look.

Reclaimed hand hewn timbers used for exposed trusses and reclaimed wood siding.
Photo of a large traditional open concept living room in Denver with brown walls, medium hardwood floors, a corner fireplace, a stone fireplace surround, a corner tv, brown floor and exposed beam.
Photo of a large traditional open concept living room in Denver with brown walls, medium hardwood floors, a corner fireplace, a stone fireplace surround, a corner tv, brown floor and exposed beam.

This modern living room features bright pops of blue in the area rug and hanging fireplace. White sofas are contrasted with the red and white patterned accent chair and patterned accent pillows. Metal accents are found on the coffee table and side table.
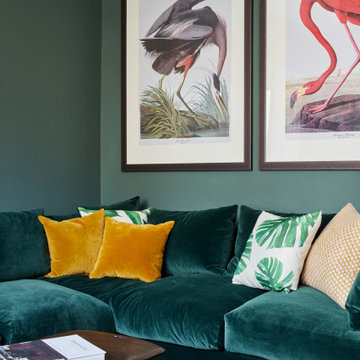
Inviting sitting room to relax in, with built in joinery, large corner sofa and bay window.
This is an example of a mid-sized eclectic living room in London with green walls, light hardwood floors, a standard fireplace, a stone fireplace surround, a built-in media wall and beige floor.
This is an example of a mid-sized eclectic living room in London with green walls, light hardwood floors, a standard fireplace, a stone fireplace surround, a built-in media wall and beige floor.
Living Room Design Photos with a Stone Fireplace Surround
6
