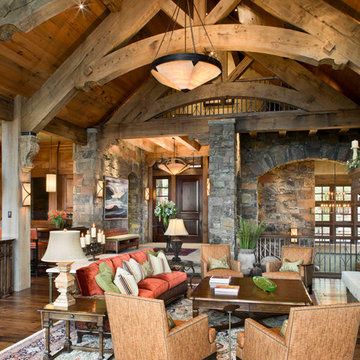Living Room Design Photos with a Stone Fireplace Surround
Refine by:
Budget
Sort by:Popular Today
21 - 40 of 97,501 photos
Item 1 of 2
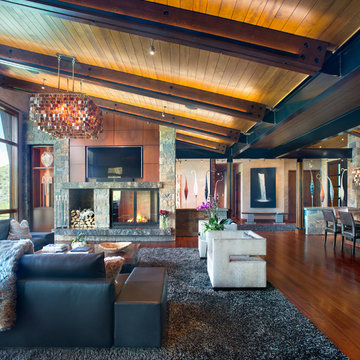
Design ideas for a country open concept living room in Denver with brown walls, medium hardwood floors, a two-sided fireplace, a stone fireplace surround, a wall-mounted tv and brown floor.
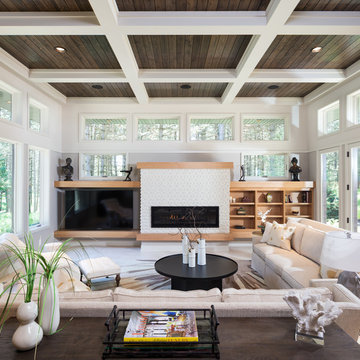
This is an example of a transitional enclosed living room in Other with white walls, a ribbon fireplace, a stone fireplace surround, a wall-mounted tv and beige floor.
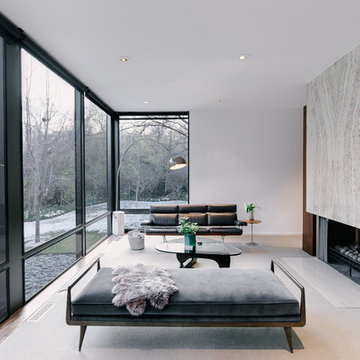
Inspiration for a large modern open concept living room in Salt Lake City with white walls, carpet, a two-sided fireplace, a stone fireplace surround and no tv.
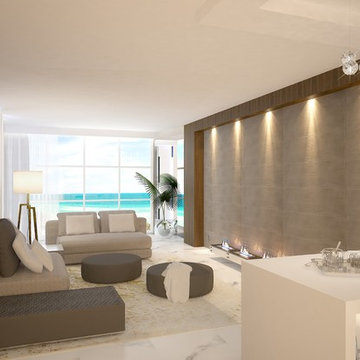
Casa Design Interiors
Design ideas for a mid-sized modern enclosed living room in Miami with a home bar, grey walls, a standard fireplace, a stone fireplace surround and a built-in media wall.
Design ideas for a mid-sized modern enclosed living room in Miami with a home bar, grey walls, a standard fireplace, a stone fireplace surround and a built-in media wall.
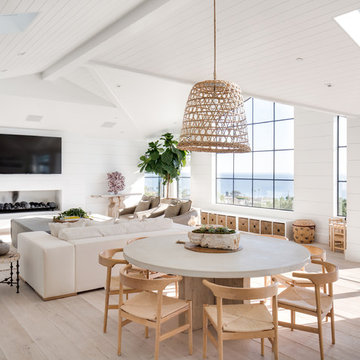
photo by Chad Mellon
Large country open concept living room in Orange County with white walls, light hardwood floors, a ribbon fireplace, a stone fireplace surround and a wall-mounted tv.
Large country open concept living room in Orange County with white walls, light hardwood floors, a ribbon fireplace, a stone fireplace surround and a wall-mounted tv.
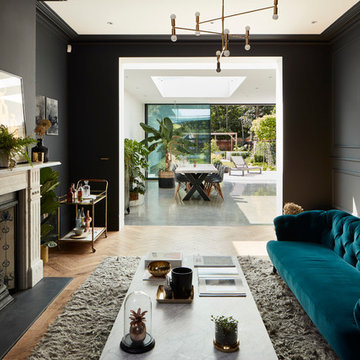
Matt Clayton Photography
Transitional enclosed living room in London with black walls, light hardwood floors, a standard fireplace, a stone fireplace surround and no tv.
Transitional enclosed living room in London with black walls, light hardwood floors, a standard fireplace, a stone fireplace surround and no tv.
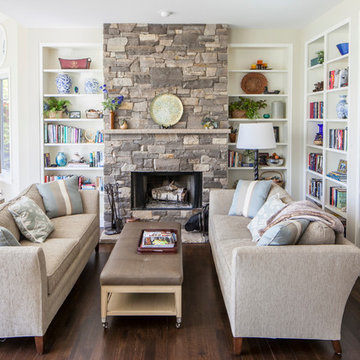
Design ideas for a mid-sized traditional open concept living room in Other with white walls, dark hardwood floors, a stone fireplace surround, no tv, a standard fireplace and brown floor.
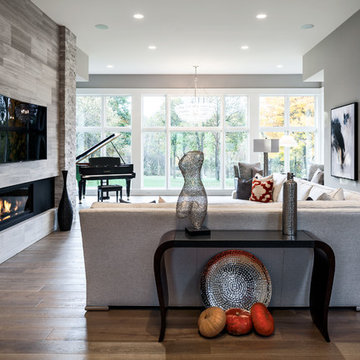
The Cicero is a modern styled home for today’s contemporary lifestyle. It features sweeping facades with deep overhangs, tall windows, and grand outdoor patio. The contemporary lifestyle is reinforced through a visually connected array of communal spaces. The kitchen features a symmetrical plan with large island and is connected to the dining room through a wide opening flanked by custom cabinetry. Adjacent to the kitchen, the living and sitting rooms are connected to one another by a see-through fireplace. The communal nature of this plan is reinforced downstairs with a lavish wet-bar and roomy living space, perfect for entertaining guests. Lastly, with vaulted ceilings and grand vistas, the master suite serves as a cozy retreat from today’s busy lifestyle.
Photographer: Brad Gillette
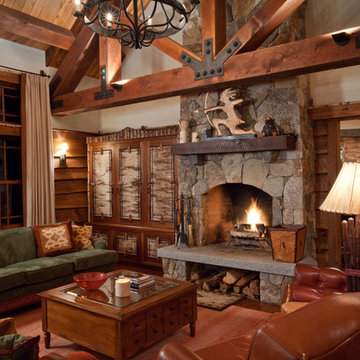
The 7,600 square-foot residence was designed for large, memorable gatherings of family and friends at the lake, as well as creating private spaces for smaller family gatherings. Keeping in dialogue with the surrounding site, a palette of natural materials and finishes was selected to provide a classic backdrop for all activities, bringing importance to the adjoining environment.
In optimizing the views of the lake and developing a strategy to maximize natural ventilation, an ideal, open-concept living scheme was implemented. The kitchen, dining room, living room and screened porch are connected, allowing for the large family gatherings to take place inside, should the weather not cooperate. Two main level master suites remain private from the rest of the program; yet provide a complete sense of incorporation. Bringing the natural finishes to the interior of the residence, provided the opportunity for unique focal points that complement the stunning stone fireplace and timber trusses.
Photographer: John Hession

Photo: Rikki Snyder © 2014 Houzz
Design ideas for a small country enclosed living room in New York with green walls, medium hardwood floors, a standard fireplace and a stone fireplace surround.
Design ideas for a small country enclosed living room in New York with green walls, medium hardwood floors, a standard fireplace and a stone fireplace surround.
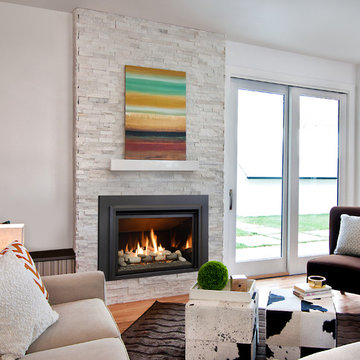
Kozy Heat's Chaska 34 Rock version lets you get rid of that existing wood burn fireplace, with a realistic, contemporary gas fireplace with a rock set.
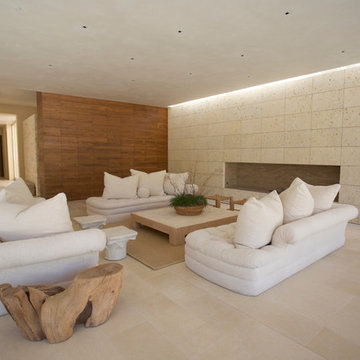
The living room opens onto the backyard patio.
Contemporary formal open concept living room in San Francisco with a ribbon fireplace, a stone fireplace surround and no tv.
Contemporary formal open concept living room in San Francisco with a ribbon fireplace, a stone fireplace surround and no tv.
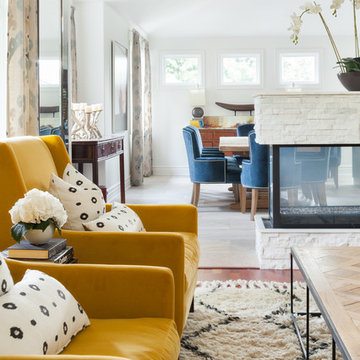
Inspiration for a mid-sized transitional formal open concept living room in Vancouver with white walls, a two-sided fireplace, dark hardwood floors, a stone fireplace surround and brown floor.
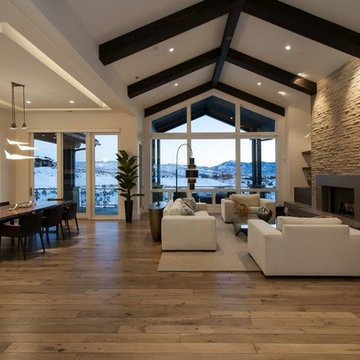
Photo of a large contemporary formal open concept living room in Salt Lake City with white walls, medium hardwood floors, a standard fireplace, a stone fireplace surround and no tv.
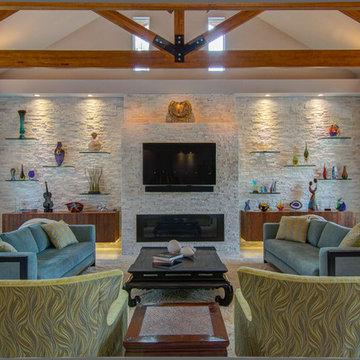
The Pearl is a Contemporary styled Florida Tropical home. The Pearl was designed and built by Josh Wynne Construction. The design was a reflection of the unusually shaped lot which is quite pie shaped. This green home is expected to achieve the LEED Platinum rating and is certified Energy Star, FGBC Platinum and FPL BuildSmart. Photos by Ryan Gamma
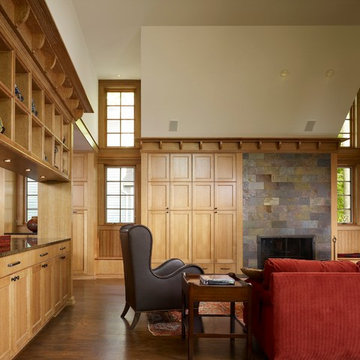
Jon Miller Hedrich Blessing
Design ideas for a mid-sized arts and crafts formal enclosed living room in Chicago with beige walls, medium hardwood floors, a standard fireplace, a stone fireplace surround and no tv.
Design ideas for a mid-sized arts and crafts formal enclosed living room in Chicago with beige walls, medium hardwood floors, a standard fireplace, a stone fireplace surround and no tv.
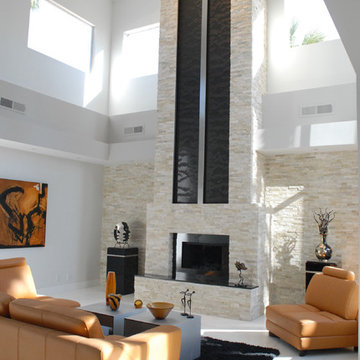
Photo of a contemporary living room in San Francisco with a standard fireplace, a stone fireplace surround, ceramic floors and white floor.
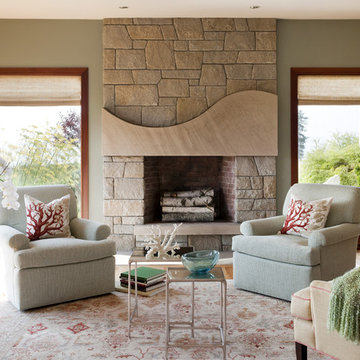
The current owners were drawn to this Siemasko + Verbridge original and sought to call their own. The lure of the home and site, designed ten years earlier for the initial owners with the goal of creating a house rooted to the ground and composed of natural materials, was undeniable to the new family. Through modest renovations they modified some of the spaces to meet their family’s needs and added personal touches throughout. The numerous entertaining areas indoors and out make this the perfect place for large parties as well as intimate gatherings.
Photo Credit: Eric Roth
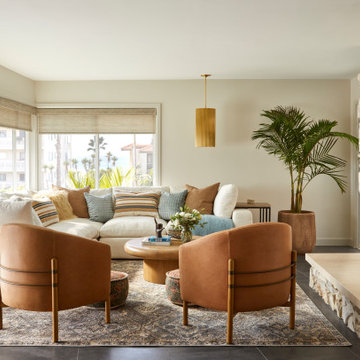
Design ideas for a modern living room in Orange County with beige walls, a standard fireplace, a stone fireplace surround and grey floor.
Living Room Design Photos with a Stone Fireplace Surround
2
