Living Room Design Photos with a Stone Fireplace Surround
Refine by:
Budget
Sort by:Popular Today
61 - 80 of 97,517 photos
Item 1 of 2
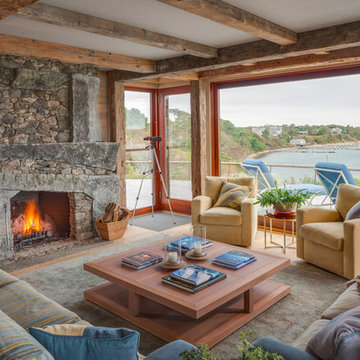
Inspiration for a mid-sized country formal open concept living room in Boston with light hardwood floors, a standard fireplace, brown walls, a stone fireplace surround and no tv.
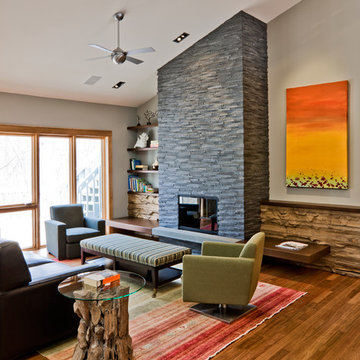
A dated 1980’s home became the perfect place for entertaining in style.
Stylish and inventive, this home is ideal for playing games in the living room while cooking and entertaining in the kitchen. An unusual mix of materials reflects the warmth and character of the organic modern design, including red birch cabinets, rare reclaimed wood details, rich Brazilian cherry floors and a soaring custom-built shiplap cedar entryway. High shelves accessed by a sliding library ladder provide art and book display areas overlooking the great room fireplace. A custom 12-foot folding door seamlessly integrates the eat-in kitchen with the three-season porch and deck for dining options galore. What could be better for year-round entertaining of family and friends? Call today to schedule an informational visit, tour, or portfolio review.
BUILDER: Streeter & Associates
ARCHITECT: Peterssen/Keller
INTERIOR: Eminent Interior Design
PHOTOGRAPHY: Paul Crosby Architectural Photography
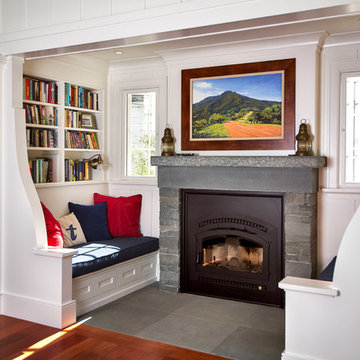
Design ideas for a traditional living room in San Francisco with white walls, a standard fireplace and a stone fireplace surround.
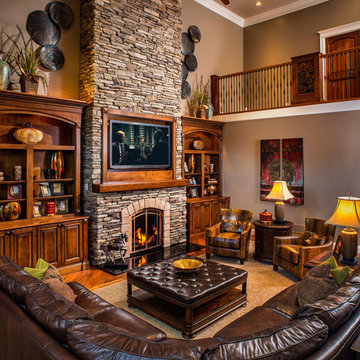
Rick Lee Photo
Country living room in Charleston with a stone fireplace surround.
Country living room in Charleston with a stone fireplace surround.
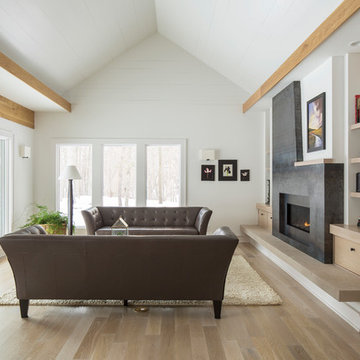
Troy Thies
Modern living room in Minneapolis with white walls, medium hardwood floors, a ribbon fireplace and a stone fireplace surround.
Modern living room in Minneapolis with white walls, medium hardwood floors, a ribbon fireplace and a stone fireplace surround.
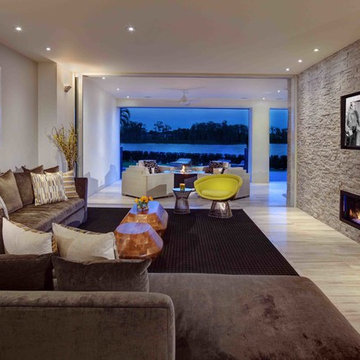
Michael Lowry Photography
Inspiration for an expansive contemporary living room in Orlando with a ribbon fireplace, a stone fireplace surround and a wall-mounted tv.
Inspiration for an expansive contemporary living room in Orlando with a ribbon fireplace, a stone fireplace surround and a wall-mounted tv.
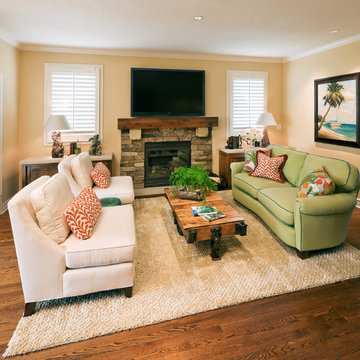
A love affair with the ocean and coastal get-aways inspired the makeover of this breezy and inviting hearth room. Creating a dramatic focal point, the fireplace was custom-built with a stacked stone surround, stone corbels, and flush limestone hearth and is flanked by built-in cabinets topped with matching limestone. Covered in off-white indoor-outdoor fabric, the matching side chairs invite conversation with those seated on the curvaceous green sofa featuring turquoise blue welt. The industrial cart as coffee table is a punch of surprise while also adding to the easy-breezy nature of the room. Additional blue accents appear on the Chinese garden stool and the framed tropical-themed painting behind the sofa. Driftwood lamps with transitional shades and a unique sand-colored pebble-textured area rug further speak to the coastal inspiration of the room's decor,
Photography by James Maidhof
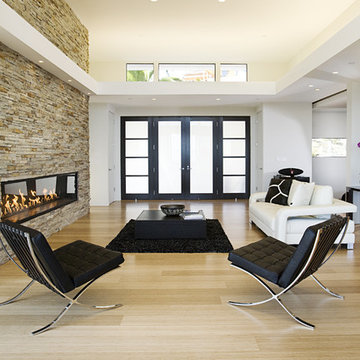
This is an example of a mid-sized contemporary open concept living room in San Francisco with bamboo floors, a stone fireplace surround and a ribbon fireplace.
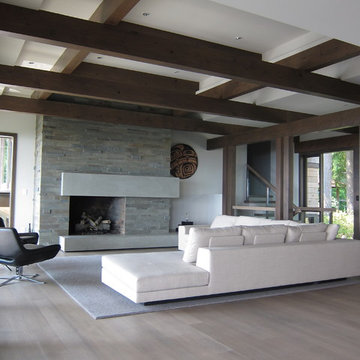
Woodvalley Residence
Fireplace | Dry stacked gray blue limestone w/ cast concrete hearth
Floor | White Oak Flat Sawn, with a white finish that was sanded off called natural its a 7% gloss. Total was 4 layers. white finish, sanded, refinished. Installed and supplies around $20/sq.ft. The intention was to finish like natural driftwood with no gloss. You can contact the Builder Procon Projects for more detailed information.
http://proconprojects.com/
2011 © GAILE GUEVARA | PHOTOGRAPHY™ All rights reserved.
:: DESIGN TEAM ::
Interior Designer: Gaile Guevara
Interior Design Team: Layers & Layers
Renovation & House Extension by Procon Projects Limited
Architecture & Design by Mason Kent Design
Landscaping provided by Arcon Water Designs
Finishes
The flooring was engineered 7"W wide plankl, white oak, site finished in both a white & gray wash

New in 2024 Cedar Log Home By Big Twig Homes. The log home is a Katahdin Cedar Log Home material package. This is a rental log home that is just a few minutes walk from Maine Street in Hendersonville, NC. This log home is also at the start of the new Ecusta bike trail that connects Hendersonville, NC, to Brevard, NC.

Design ideas for a large traditional open concept living room in Oklahoma City with white walls, light hardwood floors, a standard fireplace, a stone fireplace surround, a wall-mounted tv, exposed beam and wallpaper.

Design ideas for a large midcentury open concept living room in Kansas City with white walls, light hardwood floors, a two-sided fireplace, a stone fireplace surround and vaulted.
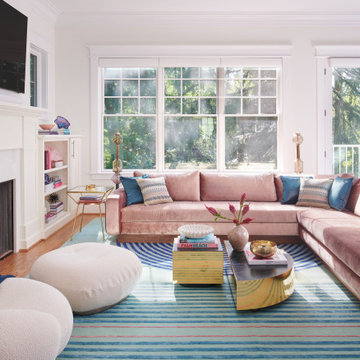
Custom sectional in Pink fabric, Fendi coffee tables, boucle lounge chair with ottoman, custom rug with custom colors, blown glass floor lamps for this amazing Family Room.
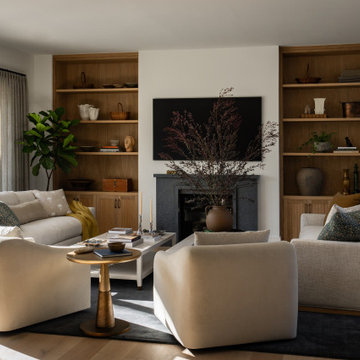
Transitional open concept living room in Orange County with light hardwood floors, a stone fireplace surround, white walls, a standard fireplace, a wall-mounted tv and beige floor.
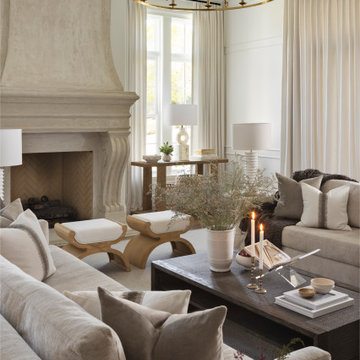
Design ideas for a large transitional formal open concept living room in Nashville with white walls, medium hardwood floors, a standard fireplace, a stone fireplace surround, no tv and brown floor.

Inspiration for a mid-sized traditional formal living room in London with green walls, dark hardwood floors, a standard fireplace, a stone fireplace surround and brown floor.

Living: pavimento originale in quadrotti di rovere massello; arredo vintage unito ad arredi disegnati su misura (panca e mobile bar) Tavolo in vetro con gambe anni 50; sedie da regista; divano anni 50 con nuovo tessuto blu/verde in armonia con il colore blu/verde delle pareti. Poltroncine anni 50 danesi; camino originale. Lampada tavolo originale Albini.
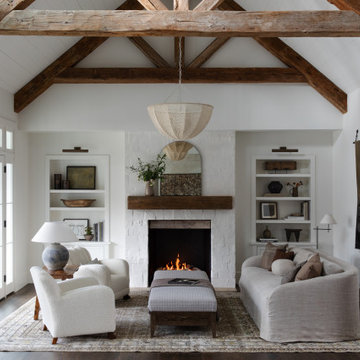
For this repeat client, we had the honor of tagging along on the owners’ house hunt to advise them on which one we felt had the most potential to align with their desires. We LOVE this Woodside property they chose, with the West facing wall of French doors and high ceilings showing off the expansive green spaces outdoors. The windows and doors bring in loads of natural light making it an inspiring space to hang out with their growing family.
The large great room gave us the opportunity to bring in darker woods mixed with light linens, fuzzy boucle, tons of texture, a budding art collection, and mix of contemporary pieces along with unique antiques.
The entire home feels sophisticated, timeless yet completely family friendly. We love the mix of moody blues, browns, taupes and creams- creating a space the family will enjoy for years to come.
Photographer: Bess Friday

Design ideas for a large mediterranean open concept living room in Marseille with white walls, travertine floors, a standard fireplace, a stone fireplace surround, no tv, beige floor and exposed beam.
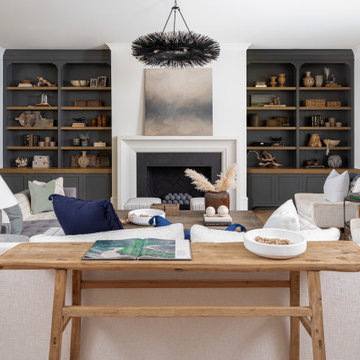
Welcome to this inviting living room featuring an oversized gas fireplace and custom built-ins. The focal point of the space is the grand gas fireplace, designed to create a warm and cozy ambiance. The custom built-ins provide both functionality and style, offering ample storage and display space for books, artwork, and cherished belongings. With its combination of comfort and craftsmanship, this living room invites you to relax, unwind, and enjoy the beauty of a well-designed space.
Living Room Design Photos with a Stone Fireplace Surround
4