Living Room Design Photos with a Music Area and a Tile Fireplace Surround
Refine by:
Budget
Sort by:Popular Today
1 - 20 of 406 photos
Item 1 of 3
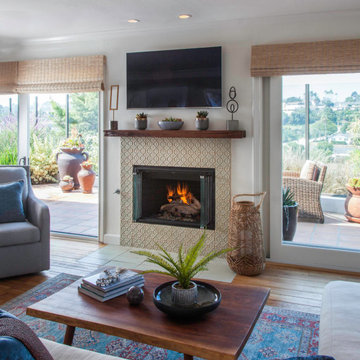
Mid-sized transitional open concept living room in San Diego with a music area, white walls, medium hardwood floors, a standard fireplace, a tile fireplace surround, a wall-mounted tv and brown floor.
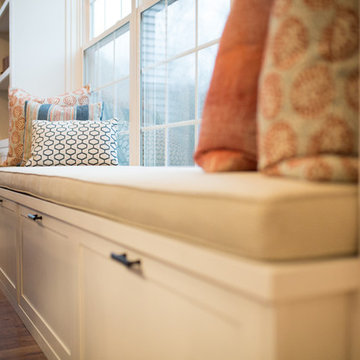
A standout heartwarming feature of this home is the custom built-in bookshelves complete with a bench seat for the daughter to indulge her love of reading.
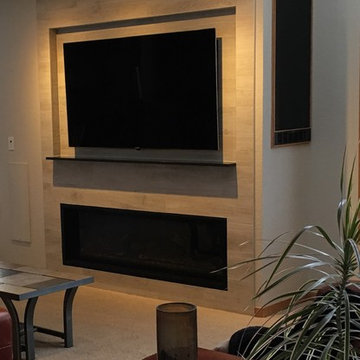
A completely remodeled and updated living room/ media room.
Includes a new linear fireplace, ultra hi-def TV, LED highlights, tile fireplace surround, and new in-ceiling 5.2 speaker system.
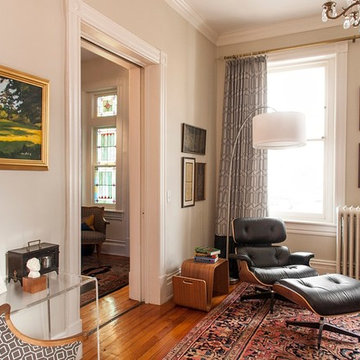
Jeff Glotzl
Small eclectic enclosed living room in Other with a music area, grey walls, medium hardwood floors, a standard fireplace, a tile fireplace surround and no tv.
Small eclectic enclosed living room in Other with a music area, grey walls, medium hardwood floors, a standard fireplace, a tile fireplace surround and no tv.
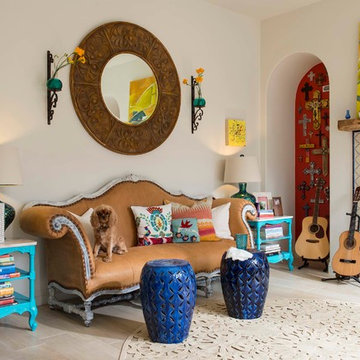
Inspiration for an eclectic living room in San Diego with a music area, white walls, a ribbon fireplace and a tile fireplace surround.
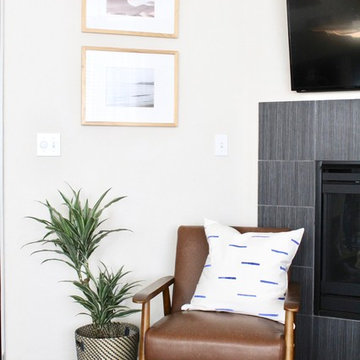
Inspiration for a mid-sized midcentury open concept living room in Sacramento with a music area, beige walls, dark hardwood floors, a standard fireplace, a tile fireplace surround, no tv and brown floor.
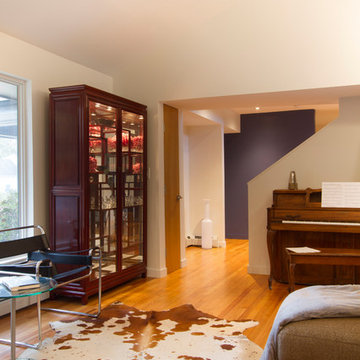
View living room looking towards front entry and stair
Jeffrey Tryon - Photographer / PDC
Design ideas for a mid-sized modern open concept living room in Philadelphia with a music area, white walls, light hardwood floors, a standard fireplace, a tile fireplace surround, no tv and brown floor.
Design ideas for a mid-sized modern open concept living room in Philadelphia with a music area, white walls, light hardwood floors, a standard fireplace, a tile fireplace surround, no tv and brown floor.
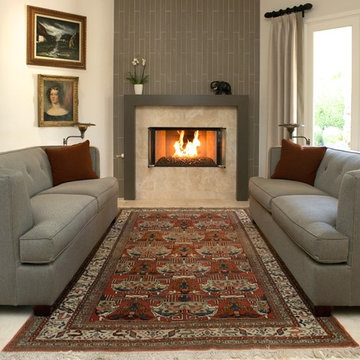
James Latta of Rancho Images -
MOVIE COLONY
When we met these wonderful Palm Springs clients, they were overwhelmed with the task of downsizing their vast collection of fine art, antiques, and sculptures. The problem was it was an amazing collection so the task was not easy. What do we keep? What do we let go? Design Vision Studio to the rescue! We realized that to really showcase these beautiful pieces, we needed to pick and choose the right ones and ensure they were showcased properly.
Lighting was improved throughout the home. We installed and updated recessed lights and cabinet lighting. Outdated ceiling fans and chandeliers were replaced. The walls were painted with a warm, soft ivory color and the moldings, door and windows also were given a complimentary fresh coat of paint. The overall impact was a clean bright room.
We replaced the outdated oak front doors with modern glass doors. The fireplace received a facelift with new tile, a custom mantle and crushed glass to replace the old fake logs. Custom draperies frame the views. The dining room was brought to life with recycled magazine grass cloth wallpaper on the ceiling, new red leather upholstery on the chairs, and a custom red paint treatment on the new chandelier to tie it all together. (The chandelier was actually powder-coated at an auto paint shop!)
Once crammed with too much, too little and no style, the Asian Modern Bedroom Suite is now a DREAM COME TRUE. We even incorporated their much loved (yet horribly out-of-date) small sofa by recovering it with teal velvet to give it new life.
Underutilized hall coat closets were removed and transformed with custom cabinetry to create art niches. We also designed a custom built-in media cabinet with "breathing room" to display more of their treasures. The new furniture was intentionally selected with modern lines to give the rooms layers and texture.
When we suggested a crystal ship chandelier to our clients, they wanted US to walk the plank. Luckily, after months of consideration, the tides turned and they gained the confidence to follow our suggestion. Now their powder room is one of their favorite spaces in their home.
Our clients (and all of their friends) are amazed at the total transformation of this home and with how well it "fits" them. We love the results too. This home now tells a story through their beautiful life-long collections. The design may have a gallery look but the feeling is all comfort and style.
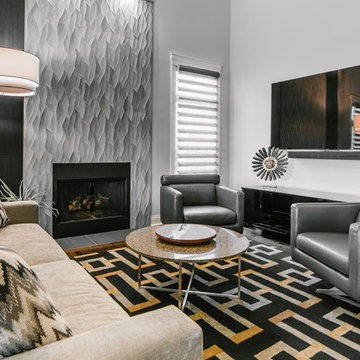
Photo Credit: Ryan Ocasio
Inspiration for a large contemporary open concept living room in Chicago with grey walls, medium hardwood floors, a standard fireplace, a tile fireplace surround, a wall-mounted tv, brown floor and a music area.
Inspiration for a large contemporary open concept living room in Chicago with grey walls, medium hardwood floors, a standard fireplace, a tile fireplace surround, a wall-mounted tv, brown floor and a music area.
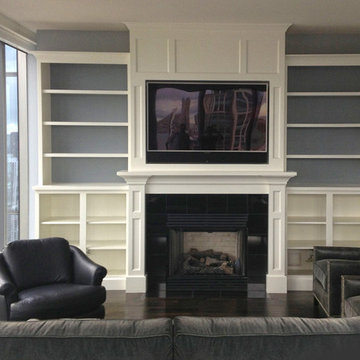
Custom home theater set up, completely disappears into cabinetry. Custom sound bar, hidden speakers and subwoofers. Cable box and all components hidden.
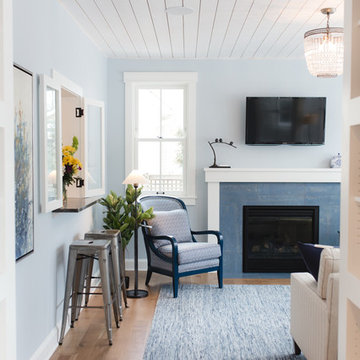
Troy Theis
Mid-sized country enclosed living room in Minneapolis with a music area, blue walls, light hardwood floors, a standard fireplace, a tile fireplace surround, a wall-mounted tv and brown floor.
Mid-sized country enclosed living room in Minneapolis with a music area, blue walls, light hardwood floors, a standard fireplace, a tile fireplace surround, a wall-mounted tv and brown floor.
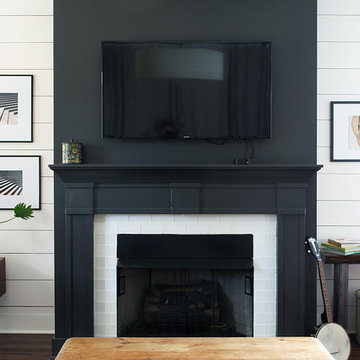
Photo of a large country open concept living room in Nashville with a music area, white walls, dark hardwood floors, a standard fireplace, a tile fireplace surround and a wall-mounted tv.
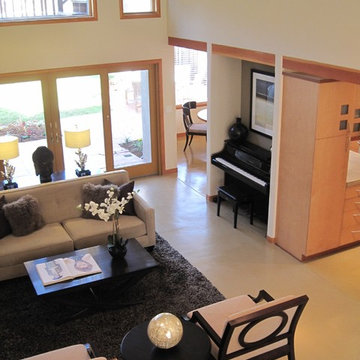
View from stair of the living room and piano niche. A concrete floor with radiant heating is finished in natural tones acid wash. Laser cut leaves from slate, embedded in the floor, seem 'blown in' through the front door. A raised platform behind shoji screens offer japanese style seating at a 'sunken' table.
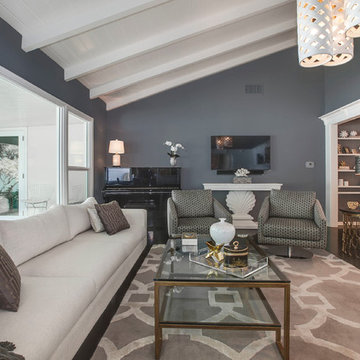
The seashell scalloped console table is set off and shows up beautifully on this gray wall. The gray in this room act as an accent due to the amount of paneling and windows.
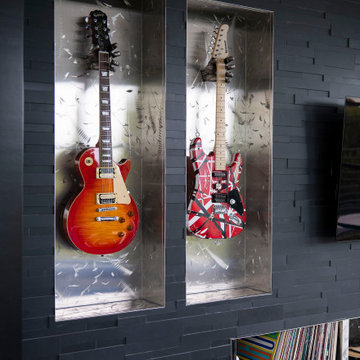
Mid-sized contemporary enclosed living room in Dallas with a music area, white walls, medium hardwood floors, no fireplace, a tile fireplace surround, a wall-mounted tv and brown floor.
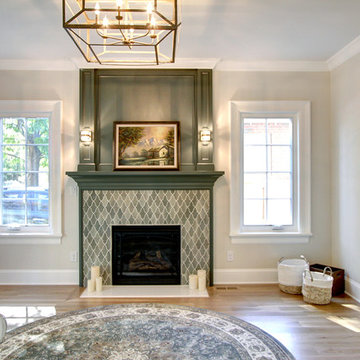
Jenn Cohen
Design ideas for a large transitional enclosed living room in Denver with a music area, beige walls, light hardwood floors, a standard fireplace and a tile fireplace surround.
Design ideas for a large transitional enclosed living room in Denver with a music area, beige walls, light hardwood floors, a standard fireplace and a tile fireplace surround.
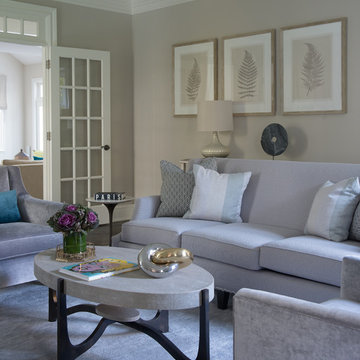
This is an example of a mid-sized transitional living room in New York with a music area, grey walls, dark hardwood floors, a standard fireplace, a tile fireplace surround, no tv and brown floor.
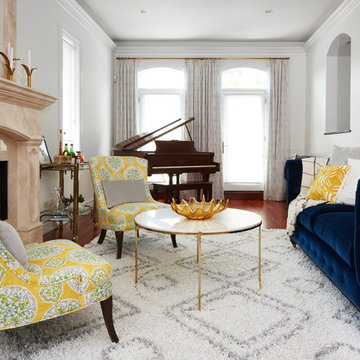
Nathan Estenson
Inspiration for a mid-sized transitional enclosed living room in Chicago with a music area, white walls, medium hardwood floors, a standard fireplace, a tile fireplace surround, no tv and brown floor.
Inspiration for a mid-sized transitional enclosed living room in Chicago with a music area, white walls, medium hardwood floors, a standard fireplace, a tile fireplace surround, no tv and brown floor.
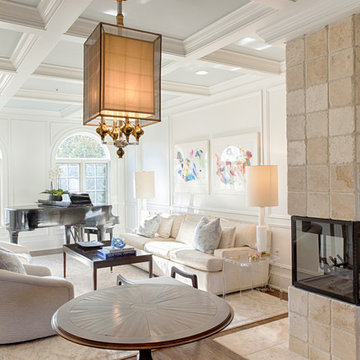
RUDLOFF Custom Builders, is a residential construction company that connects with clients early in the design phase to ensure every detail of your project is captured just as you imagined. RUDLOFF Custom Builders will create the project of your dreams that is executed by on-site project managers and skilled craftsman, while creating lifetime client relationships that are build on trust and integrity.
We are a full service, certified remodeling company that covers all of the Philadelphia suburban area including West Chester, Gladwynne, Malvern, Wayne, Haverford and more.
As a 6 time Best of Houzz winner, we look forward to working with you on your next project.
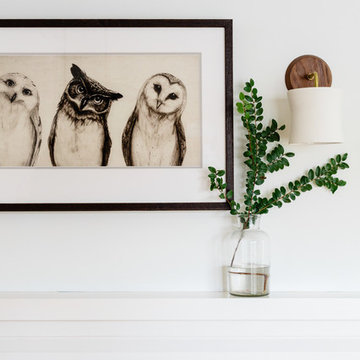
Photo: Joyelle West
Mid-sized traditional open concept living room in Boston with a music area, white walls, medium hardwood floors, a standard fireplace, a tile fireplace surround, no tv and brown floor.
Mid-sized traditional open concept living room in Boston with a music area, white walls, medium hardwood floors, a standard fireplace, a tile fireplace surround, no tv and brown floor.
Living Room Design Photos with a Music Area and a Tile Fireplace Surround
1