Living Room Design Photos with a Tile Fireplace Surround
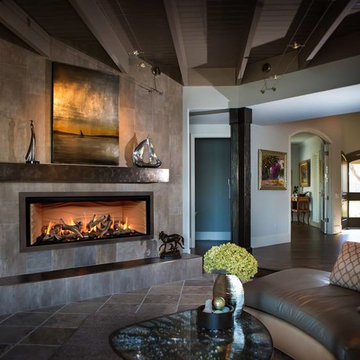
Mid-sized transitional formal open concept living room in Denver with beige walls, limestone floors, a ribbon fireplace, a tile fireplace surround, no tv and beige floor.
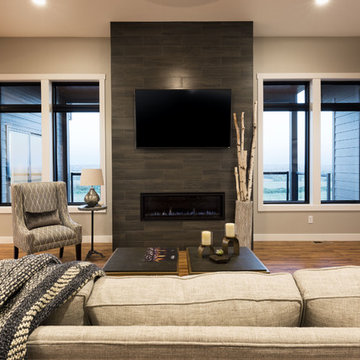
Design ideas for a mid-sized modern formal open concept living room in Minneapolis with beige walls, medium hardwood floors, a ribbon fireplace, a tile fireplace surround and a wall-mounted tv.
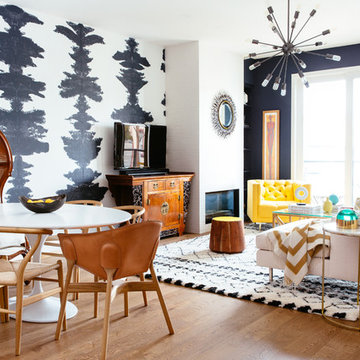
Colin Price Photography
Inspiration for a mid-sized eclectic formal open concept living room in San Francisco with blue walls, medium hardwood floors, a corner fireplace, a tile fireplace surround and a wall-mounted tv.
Inspiration for a mid-sized eclectic formal open concept living room in San Francisco with blue walls, medium hardwood floors, a corner fireplace, a tile fireplace surround and a wall-mounted tv.
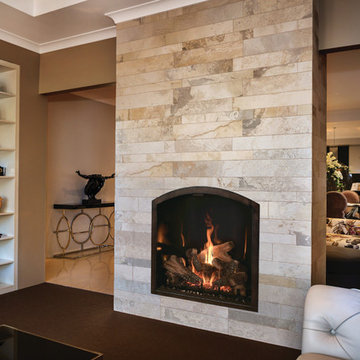
Design ideas for a mid-sized transitional formal open concept living room in Cedar Rapids with beige walls, carpet, a standard fireplace, a tile fireplace surround, no tv and brown floor.
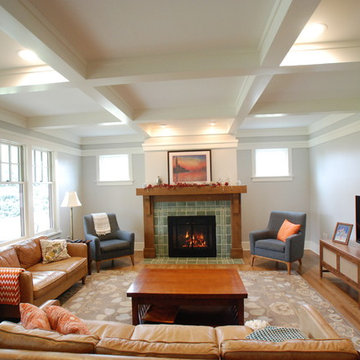
Quarter-sawn White Oak Craftsman Mantel
Baumer Construction (Home Builder)
Photo of a large midcentury living room in Other with a tile fireplace surround, grey walls, medium hardwood floors, a standard fireplace, a freestanding tv and brown floor.
Photo of a large midcentury living room in Other with a tile fireplace surround, grey walls, medium hardwood floors, a standard fireplace, a freestanding tv and brown floor.
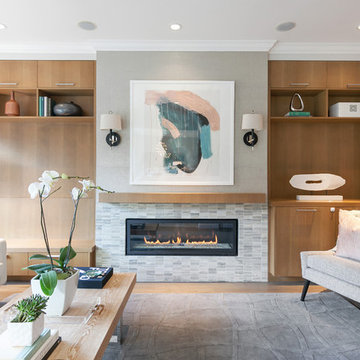
Cabinets are designed by Mary Jo Fiorella of Fiorella Design. Rift Oak. Sconces are by Jonathan Adler. Walker Zanger marble tile Moda Sienna Silver around fireplace.
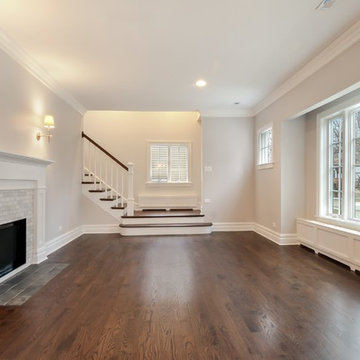
We chose a 7" two piece crown to frame the 9-foot ceilings.
A 2x3 Carerra marble surround frames the wood burning fireplace, and the floors are stained Jacobean from Minwax and walls are Benjamin Moore Balboa Mist 1549.
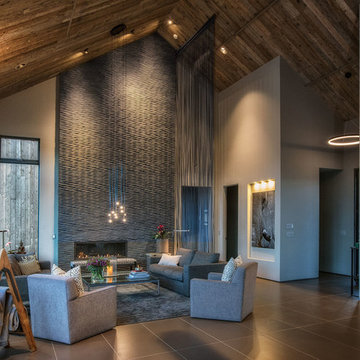
Brent Bingham Photography: http://www.brentbinghamphoto.com/
Photo of a large modern formal open concept living room in Denver with grey walls, a ribbon fireplace, a tile fireplace surround, no tv, ceramic floors and grey floor.
Photo of a large modern formal open concept living room in Denver with grey walls, a ribbon fireplace, a tile fireplace surround, no tv, ceramic floors and grey floor.
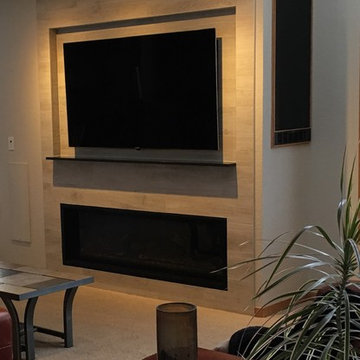
A completely remodeled and updated living room/ media room.
Includes a new linear fireplace, ultra hi-def TV, LED highlights, tile fireplace surround, and new in-ceiling 5.2 speaker system.
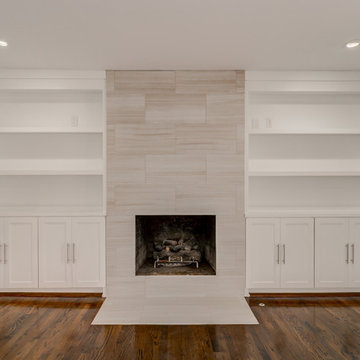
Tile fireplace with white built in shelving, shaker style cabinets with chrome hardware and hardwood floors.
Mid-sized contemporary formal open concept living room in Dallas with grey walls, medium hardwood floors, a standard fireplace, a tile fireplace surround and brown floor.
Mid-sized contemporary formal open concept living room in Dallas with grey walls, medium hardwood floors, a standard fireplace, a tile fireplace surround and brown floor.
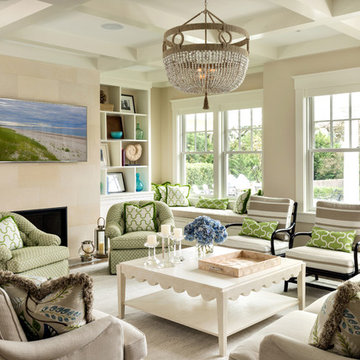
Dan Cutrona, photographer
Donna Elle Seaside Living, Cape Cod and Nantucket
Inspiration for a beach style living room in Boston with beige walls, a standard fireplace, a tile fireplace surround and a wall-mounted tv.
Inspiration for a beach style living room in Boston with beige walls, a standard fireplace, a tile fireplace surround and a wall-mounted tv.
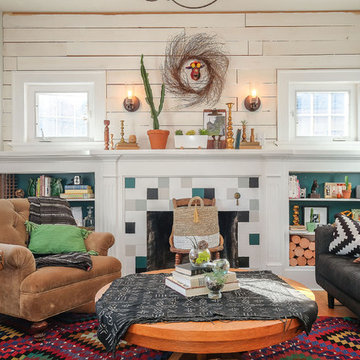
Eclectic living room in Portland with white walls, light hardwood floors, a standard fireplace and a tile fireplace surround.
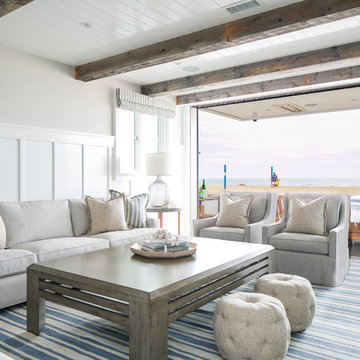
Inspiration for a mid-sized beach style formal open concept living room in Orange County with beige walls, medium hardwood floors, a standard fireplace, a tile fireplace surround, a wall-mounted tv and brown floor.
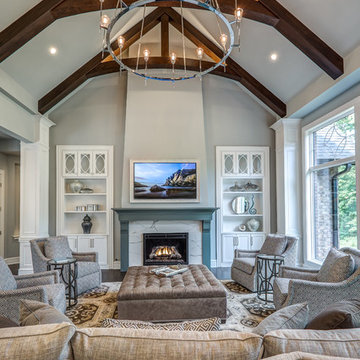
Dawn Smith Photography
Large transitional open concept living room in Cincinnati with grey walls, dark hardwood floors, a standard fireplace, a tile fireplace surround, a wall-mounted tv and brown floor.
Large transitional open concept living room in Cincinnati with grey walls, dark hardwood floors, a standard fireplace, a tile fireplace surround, a wall-mounted tv and brown floor.
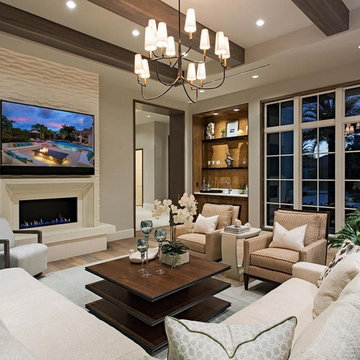
The gorgeous "Charleston" home is 6,689 square feet of living with four bedrooms, four full and two half baths, and four-car garage. Interiors were crafted by Troy Beasley of Beasley and Henley Interior Design. Builder- Lutgert
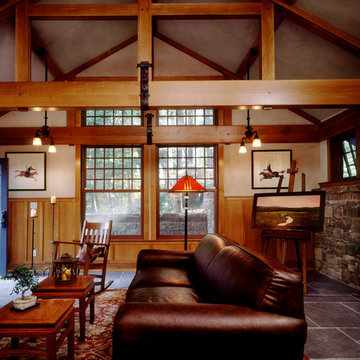
Design ideas for a mid-sized arts and crafts open concept living room in New York with beige walls, slate floors, a standard fireplace, a tile fireplace surround and no tv.
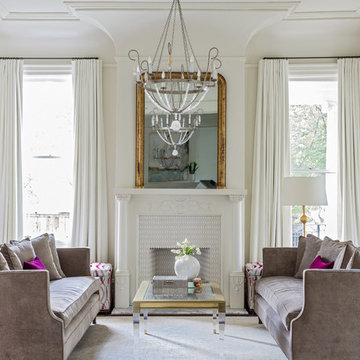
Sara Essex photo credits.
This is an example of a traditional formal living room in New Orleans with white walls, medium hardwood floors, a standard fireplace and a tile fireplace surround.
This is an example of a traditional formal living room in New Orleans with white walls, medium hardwood floors, a standard fireplace and a tile fireplace surround.
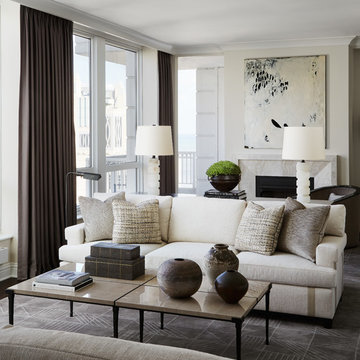
Photography: Werner Straube
Photo of a mid-sized transitional formal living room in Chicago with beige walls, a standard fireplace, a tile fireplace surround, no tv, brown floor and dark hardwood floors.
Photo of a mid-sized transitional formal living room in Chicago with beige walls, a standard fireplace, a tile fireplace surround, no tv, brown floor and dark hardwood floors.
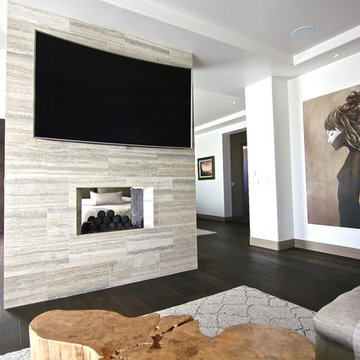
This 5687 sf home was a major renovation including significant modifications to exterior and interior structural components, walls and foundations. Included were the addition of several multi slide exterior doors, windows, new patio cover structure with master deck, climate controlled wine room, master bath steam shower, 4 new gas fireplace appliances and the center piece- a cantilever structural steel staircase with custom wood handrail and treads.
A complete demo down to drywall of all areas was performed excluding only the secondary baths, game room and laundry room where only the existing cabinets were kept and refinished. Some of the interior structural and partition walls were removed. All flooring, counter tops, shower walls, shower pans and tubs were removed and replaced.
New cabinets in kitchen and main bar by Mid Continent. All other cabinetry was custom fabricated and some existing cabinets refinished. Counter tops consist of Quartz, granite and marble. Flooring is porcelain tile and marble throughout. Wall surfaces are porcelain tile, natural stacked stone and custom wood throughout. All drywall surfaces are floated to smooth wall finish. Many electrical upgrades including LED recessed can lighting, LED strip lighting under cabinets and ceiling tray lighting throughout.
The front and rear yard was completely re landscaped including 2 gas fire features in the rear and a built in BBQ. The pool tile and plaster was refinished including all new concrete decking.
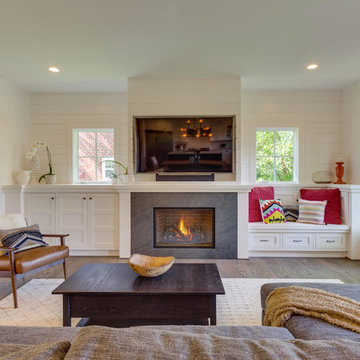
The Craftsman shiplap continues into the Living Room/Great room, providing a relaxed, yet finished look on the walls. The built-in's provide space for storage, display and additional seating, helping to make this space functional and flexible.
Living Room Design Photos with a Tile Fireplace Surround
7