Living Room Design Photos with a Tile Fireplace Surround
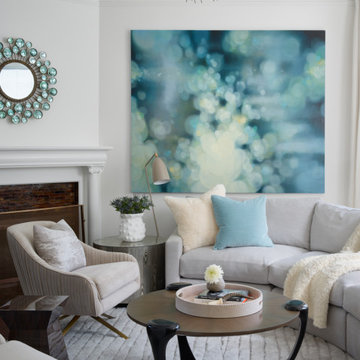
For this two-story Queen Anne-style Edwardian, we utilized a neutral color palette of ivory, greige, and taupe with splashes of watery blues and greens.The clients are a couple with hectic work schedules who needed a tranquil retreat where they could relax and recharge. Throughout the home, we painted walls, ceilings, and trim a clean, crisp white paint. Against this shell, streamlined silhouettes and organic shapes, create continuity from room to room. As a counterpoint to classical architecture, we installed mid-century styled furnishings and contemporary art.
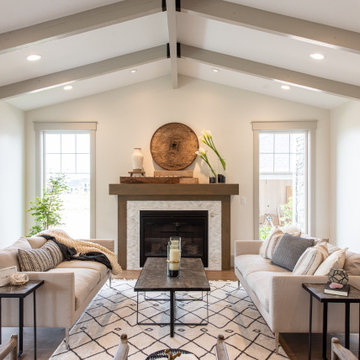
Photo of a large transitional formal enclosed living room in Salt Lake City with white walls, a standard fireplace, a tile fireplace surround, brown floor, medium hardwood floors and no tv.
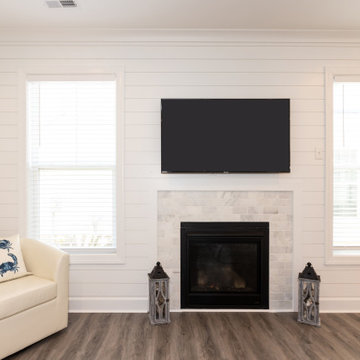
Mid-sized beach style open concept living room in Other with blue walls, laminate floors, a standard fireplace, a tile fireplace surround, a wall-mounted tv and grey floor.
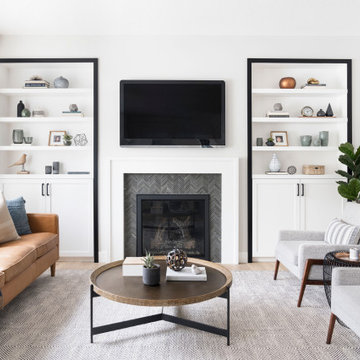
Design ideas for a mid-sized scandinavian enclosed living room in Calgary with white walls, a standard fireplace, a tile fireplace surround, a wall-mounted tv, beige floor and medium hardwood floors.
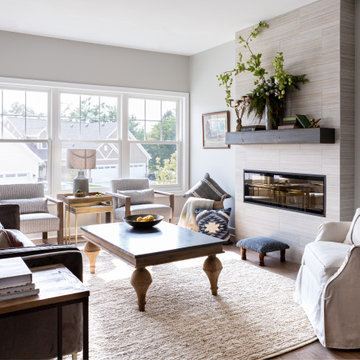
This is an example of a transitional open concept living room in Detroit with grey walls, medium hardwood floors, a ribbon fireplace, a tile fireplace surround and beige floor.
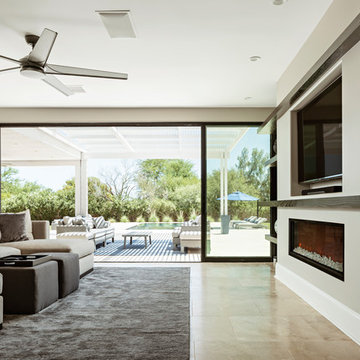
Inspiration for a large modern formal open concept living room in Phoenix with beige walls, travertine floors, a ribbon fireplace, a tile fireplace surround, a wall-mounted tv and beige floor.
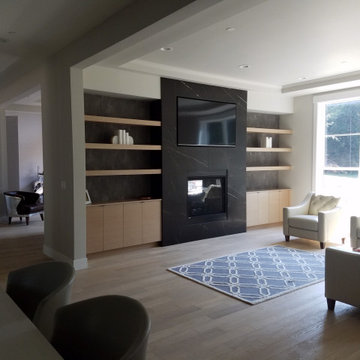
Photo of a large modern open concept living room in Other with white walls, light hardwood floors, a standard fireplace, a tile fireplace surround, a wall-mounted tv and beige floor.
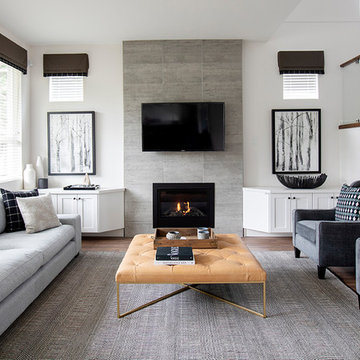
Savannah Heating BCF Light
This is an example of a large contemporary open concept living room in Vancouver with white walls, dark hardwood floors, a standard fireplace, a tile fireplace surround, a wall-mounted tv and brown floor.
This is an example of a large contemporary open concept living room in Vancouver with white walls, dark hardwood floors, a standard fireplace, a tile fireplace surround, a wall-mounted tv and brown floor.

Transitional formal open concept living room in New York with white walls, dark hardwood floors, a standard fireplace, a tile fireplace surround, no tv and brown floor.
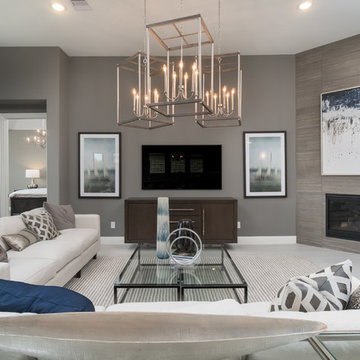
Mid-sized open concept living room in Houston with beige walls, light hardwood floors, a wall-mounted tv, grey floor, a corner fireplace and a tile fireplace surround.
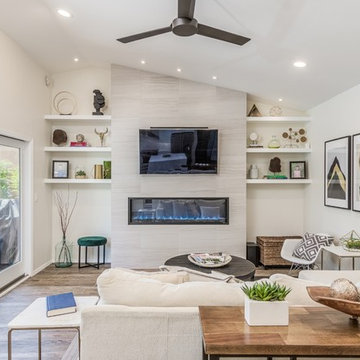
At our San Salvador project, we did a complete kitchen remodel, redesigned the fireplace in the living room and installed all new porcelain wood-looking tile throughout.
Before the kitchen was outdated, very dark and closed in with a soffit lid and old wood cabinetry. The fireplace wall was original to the home and needed to be redesigned to match the new modern style. We continued the porcelain tile from an earlier phase to go into the newly remodeled areas. We completely removed the lid above the kitchen, creating a much more open and inviting space. Then we opened up the pantry wall that previously closed in the kitchen, allowing a new view and creating a modern bar area.
The young family wanted to brighten up the space with modern selections, finishes and accessories. Our clients selected white textured laminate cabinetry for the kitchen with marble-looking quartz countertops and waterfall edges for the island with mid-century modern barstools. For the backsplash, our clients decided to do something more personalized by adding white marble porcelain tile, installed in a herringbone pattern. In the living room, for the new fireplace design we moved the TV above the firebox for better viewing and brought it all the way up to the ceiling. We added a neutral stone-looking porcelain tile and floating shelves on each side to complete the modern style of the home.
Our clients did a great job furnishing and decorating their house, it almost felt like it was staged which we always appreciate and love.
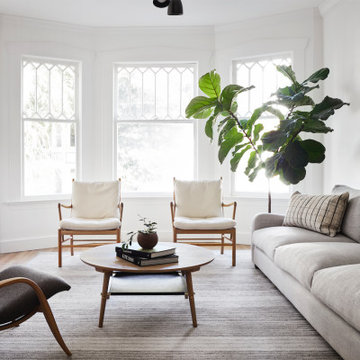
This is an example of a mid-sized scandinavian formal enclosed living room in San Francisco with white walls, medium hardwood floors, a corner fireplace, a tile fireplace surround, no tv and brown floor.
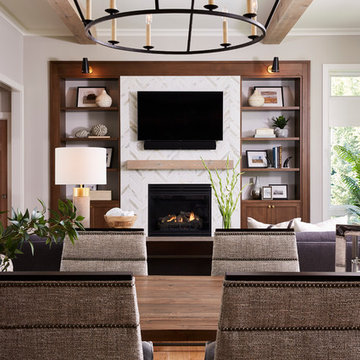
Design ideas for a large transitional open concept living room in Minneapolis with beige walls, medium hardwood floors, a standard fireplace, a tile fireplace surround, a wall-mounted tv and brown floor.
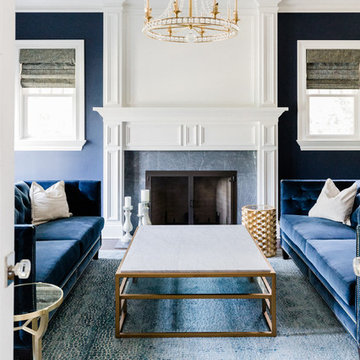
Wade Weissmann Architecture, Jorndt Builders LLC, Talia Laird Photography
Photo of a large modern formal enclosed living room in Milwaukee with blue walls, medium hardwood floors, a standard fireplace, a tile fireplace surround and brown floor.
Photo of a large modern formal enclosed living room in Milwaukee with blue walls, medium hardwood floors, a standard fireplace, a tile fireplace surround and brown floor.
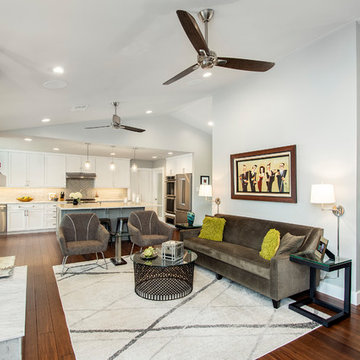
Our clients purchased a 1963 home that had never been updated! They wanted to redesign the central living area, which included the kitchen, formal dining and living room/den. Their original kitchen was small and completely closed off from the rest of the house. They wanted to repurpose the formal living room into the new formal dining room and open up the kitchen to the den and add a large island with seating for casual dining. The original den was now a nice living room, open to the kitchen, but also with a great view to their new pool! They wanted to keep some walls for their fun New Orleans one-of-a-kind artwork. They also did not want to be able to see the kitchen from the entryway. They also wanted a bar area built in somewhere, they just weren’t sure where. Our designers did an amazing job on this project, figuring out where to cut walls, where to keep them, replaced windows with doors, bringing the outdoors in and really brightening up the entire space.
Design/Remodel by Hatfield Builders & Remodelers | Photography by Versatile Imaging
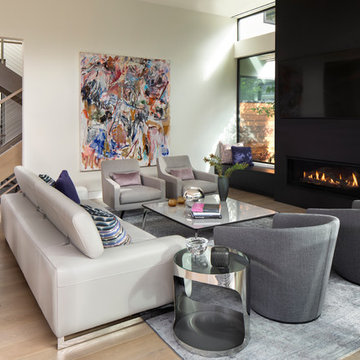
Living Room with porcelain slab fireplace and custom storage benches. Open stair case to upper and lower levels
Inspiration for a contemporary open concept living room in San Francisco with white walls, light hardwood floors, a ribbon fireplace, a tile fireplace surround and a wall-mounted tv.
Inspiration for a contemporary open concept living room in San Francisco with white walls, light hardwood floors, a ribbon fireplace, a tile fireplace surround and a wall-mounted tv.
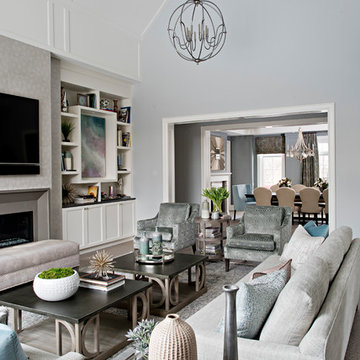
The living room offers a large space for the homeowners to socialize and entertain, while maintaining the comfort of their home. It outlooks into the kitchen and dining room spaces to offer an open concept floor plan, while still having defined rooms.
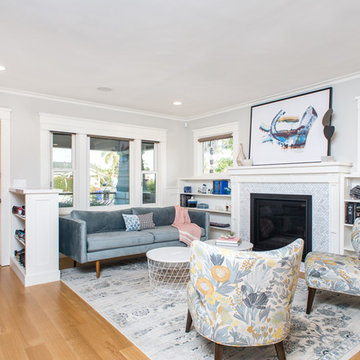
Design ideas for a mid-sized transitional open concept living room in San Diego with grey walls, medium hardwood floors, a standard fireplace, a tile fireplace surround, no tv and brown floor.
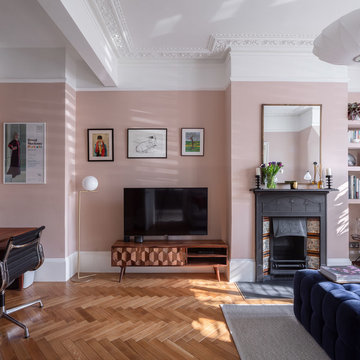
Peter Landers
Mid-sized transitional living room in London with pink walls, medium hardwood floors, a standard fireplace, a tile fireplace surround, a wall-mounted tv and brown floor.
Mid-sized transitional living room in London with pink walls, medium hardwood floors, a standard fireplace, a tile fireplace surround, a wall-mounted tv and brown floor.
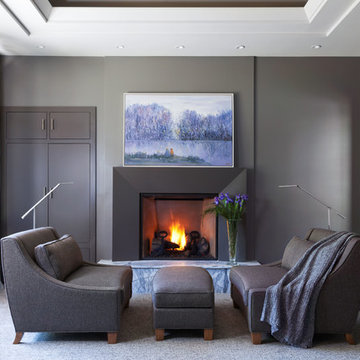
Photo of a mid-sized contemporary formal enclosed living room in Denver with grey walls, carpet, a standard fireplace, no tv, grey floor and a tile fireplace surround.
Living Room Design Photos with a Tile Fireplace Surround
4