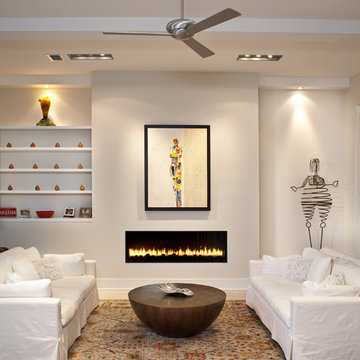Living Room Design Photos with a Two-sided Fireplace and a Ribbon Fireplace
Refine by:
Budget
Sort by:Popular Today
1 - 20 of 33,891 photos

Modern living room in Melbourne with white walls, light hardwood floors, a ribbon fireplace and beige floor.

This is an example of a contemporary open concept living room in Sydney with white walls, dark hardwood floors, a ribbon fireplace, a wall-mounted tv and brown floor.

Photo of a contemporary open concept living room in Wollongong with white walls, medium hardwood floors, a ribbon fireplace and wood walls.

Design ideas for a contemporary living room in Melbourne with white walls, light hardwood floors, a ribbon fireplace, a stone fireplace surround and brown floor.

Contemporary living room
Inspiration for a large transitional open concept living room in Sydney with white walls, light hardwood floors, a two-sided fireplace, a wood fireplace surround and brown floor.
Inspiration for a large transitional open concept living room in Sydney with white walls, light hardwood floors, a two-sided fireplace, a wood fireplace surround and brown floor.
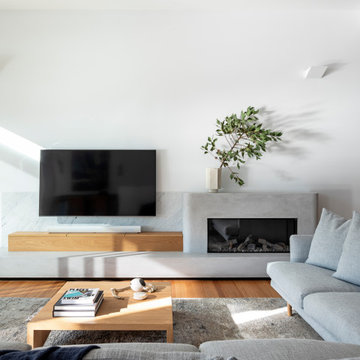
This is an example of a contemporary living room in Sydney with white walls, a ribbon fireplace and a wall-mounted tv.

This is an example of a large modern open concept living room in Adelaide with white walls, a ribbon fireplace, concrete floors, black floor and a wall-mounted tv.
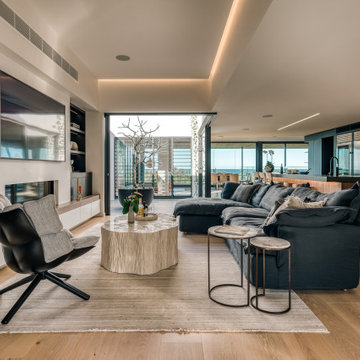
Photo of a contemporary living room in Sunshine Coast with white walls, medium hardwood floors, a ribbon fireplace, a wall-mounted tv and brown floor.
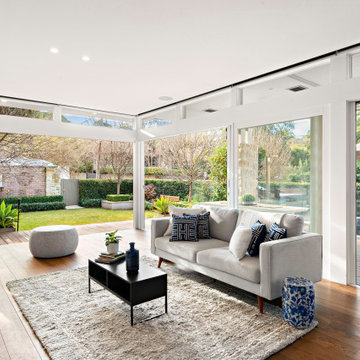
Inspiration for a contemporary living room in Sydney with white walls, medium hardwood floors, a ribbon fireplace, a wall-mounted tv and brown floor.

Design ideas for a mid-sized contemporary open concept living room in Melbourne with white walls, concrete floors, a two-sided fireplace, a stone fireplace surround and grey floor.

Whilst the main focus for this renovation was the kitchen and bathrooms, the clients used the opportunity to instil some better functionality and modern influences in some adjoining rooms.
This bespoke entertainment unit was designed and built to house a new gas fireplace, with the tv wall mounted above. Once again, the stunning porcelain in the cladding of this fireplace, makes for a real focal point in the living room.

This is an example of a contemporary open concept living room in Sydney with beige walls, a ribbon fireplace, beige floor, panelled walls and a plaster fireplace surround.

Contemporary open concept living room in Sydney with white walls, light hardwood floors, a ribbon fireplace, a stone fireplace surround, a wall-mounted tv and beige floor.
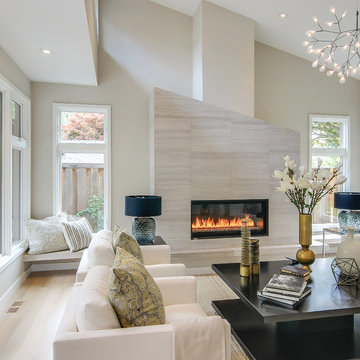
Inspiration for a large contemporary formal enclosed living room in San Francisco with beige walls, light hardwood floors, a tile fireplace surround, a ribbon fireplace, no tv and beige floor.
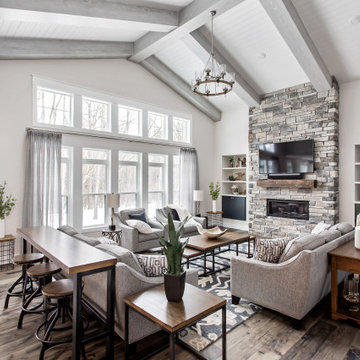
Country open concept living room in New York with grey walls, dark hardwood floors, a ribbon fireplace, a wall-mounted tv, brown floor, exposed beam, timber and vaulted.
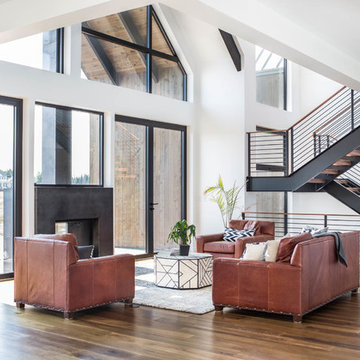
This modern farmhouse located outside of Spokane, Washington, creates a prominent focal point among the landscape of rolling plains. The composition of the home is dominated by three steep gable rooflines linked together by a central spine. This unique design evokes a sense of expansion and contraction from one space to the next. Vertical cedar siding, poured concrete, and zinc gray metal elements clad the modern farmhouse, which, combined with a shop that has the aesthetic of a weathered barn, creates a sense of modernity that remains rooted to the surrounding environment.
The Glo double pane A5 Series windows and doors were selected for the project because of their sleek, modern aesthetic and advanced thermal technology over traditional aluminum windows. High performance spacers, low iron glass, larger continuous thermal breaks, and multiple air seals allows the A5 Series to deliver high performance values and cost effective durability while remaining a sophisticated and stylish design choice. Strategically placed operable windows paired with large expanses of fixed picture windows provide natural ventilation and a visual connection to the outdoors.
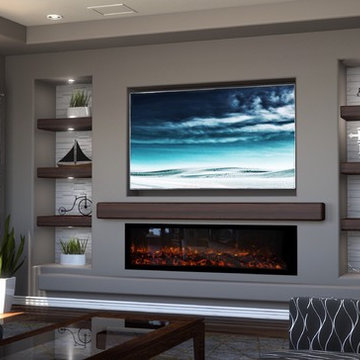
DAGR Design creates walls that reflect your design style, whether you like off center, creative design or prefer the calming feeling of this symmetrical wall. Warm up a grey space with textures like wood shelves and panel stone. Add a pop of color or pattern to create interest. image credits DAGR Design
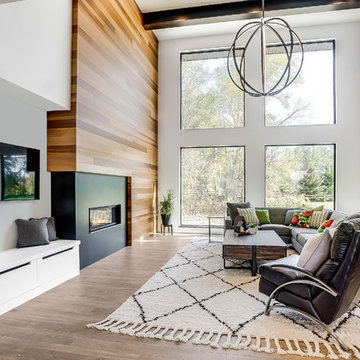
Kate Bruinsma - Photos By Kaity
Inspiration for a contemporary open concept living room in Grand Rapids with white walls, light hardwood floors, a ribbon fireplace, a wall-mounted tv and beige floor.
Inspiration for a contemporary open concept living room in Grand Rapids with white walls, light hardwood floors, a ribbon fireplace, a wall-mounted tv and beige floor.
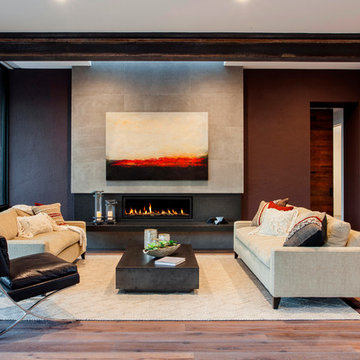
Modern Home Interiors and Exteriors, featuring clean lines, textures, colors and simple design with floor to ceiling windows. Hardwood, slate, and porcelain floors, all natural materials that give a sense of warmth throughout the spaces. Some homes have steel exposed beams and monolith concrete and galvanized steel walls to give a sense of weight and coolness in these very hot, sunny Southern California locations. Kitchens feature built in appliances, and glass backsplashes. Living rooms have contemporary style fireplaces and custom upholstery for the most comfort.
Bedroom headboards are upholstered, with most master bedrooms having modern wall fireplaces surounded by large porcelain tiles.
Project Locations: Ojai, Santa Barbara, Westlake, California. Projects designed by Maraya Interior Design. From their beautiful resort town of Ojai, they serve clients in Montecito, Hope Ranch, Malibu, Westlake and Calabasas, across the tri-county areas of Santa Barbara, Ventura and Los Angeles, south to Hidden Hills- north through Solvang and more.
Modern Ojai home designed by Maraya and Tim Droney
Patrick Price Photography.
Living Room Design Photos with a Two-sided Fireplace and a Ribbon Fireplace
1
