Living Room Design Photos with a Two-sided Fireplace and a Wood Fireplace Surround
Refine by:
Budget
Sort by:Popular Today
1 - 20 of 662 photos
Item 1 of 3

Contemporary living room
Inspiration for a large transitional open concept living room in Sydney with white walls, light hardwood floors, a two-sided fireplace, a wood fireplace surround and brown floor.
Inspiration for a large transitional open concept living room in Sydney with white walls, light hardwood floors, a two-sided fireplace, a wood fireplace surround and brown floor.
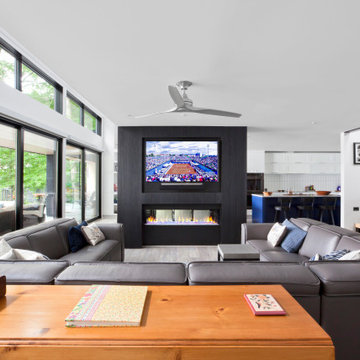
Open concept living space opens to dining, kitchen, and covered deck - HLODGE - Unionville, IN - Lake Lemon - HAUS | Architecture For Modern Lifestyles (architect + photographer) - WERK | Building Modern (builder)
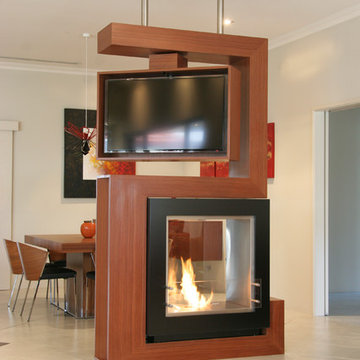
Which one, 5 or 2? That depends on your perspective. Nevertheless in regards function this unit can do 2 or 5 things:
1. TV unit with a 270 degree rotation angle
2. Media console
3. See Through Fireplace
4. Room Divider
5. Mirror Art.
Designer Debbie Anastassiou - Despina Design.
Cabinetry by Touchwood Interiors
Photography by Pearlin Design & Photography
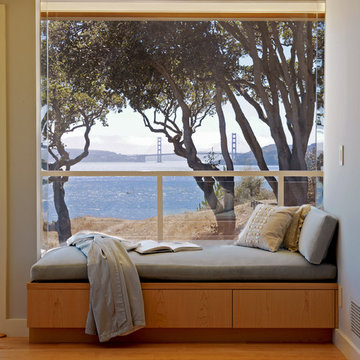
A contemplative space and lovely window seat
Design ideas for a mid-sized contemporary formal open concept living room in San Francisco with blue walls, light hardwood floors, a two-sided fireplace, a wood fireplace surround and no tv.
Design ideas for a mid-sized contemporary formal open concept living room in San Francisco with blue walls, light hardwood floors, a two-sided fireplace, a wood fireplace surround and no tv.
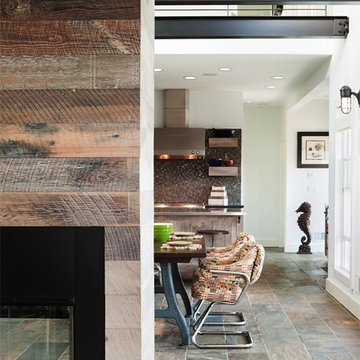
Donna Grimes, Serenity Design (Interior Design)
Sam Oberter Photography
2012 Design Excellence Award, Residential Design+Build Magazine
2011 Watermark Award
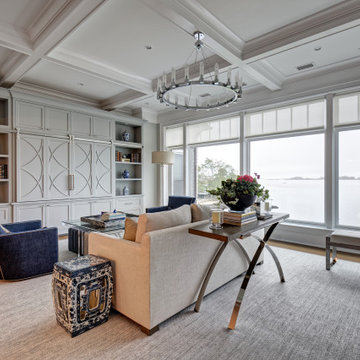
Design ideas for a large beach style formal open concept living room in New York with grey walls, light hardwood floors, a wood fireplace surround, a built-in media wall, grey floor, coffered and a two-sided fireplace.
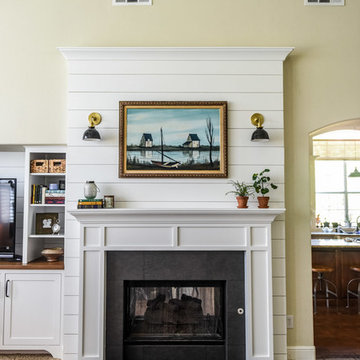
Photos by Darby Kate Photography
This is an example of a mid-sized country open concept living room in Dallas with white walls, carpet, a two-sided fireplace, a wood fireplace surround and a built-in media wall.
This is an example of a mid-sized country open concept living room in Dallas with white walls, carpet, a two-sided fireplace, a wood fireplace surround and a built-in media wall.
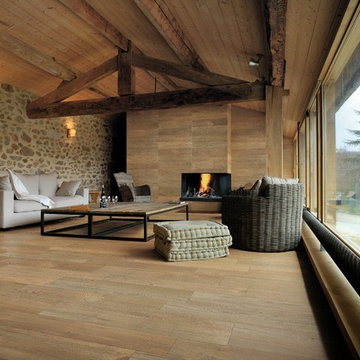
Large country formal open concept living room in Other with beige walls, light hardwood floors, a two-sided fireplace, a wood fireplace surround and no tv.
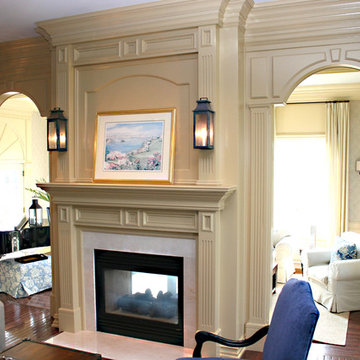
We specialize in moldings installation, crown molding, casing, baseboard, window and door moldings, chair rail, picture framing, shadow boxes, wall and ceiling treatment, coffered ceilings, decorative beams, wainscoting, paneling, raise panels, recess panels, beaded panels, fireplace mantels, decorative columns and pilasters. Home trim work ideas.

Design ideas for a large modern open concept living room in Montreal with white walls, ceramic floors, a two-sided fireplace, a wood fireplace surround, a wall-mounted tv, grey floor and wood walls.
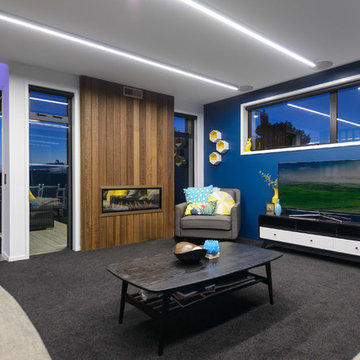
Lounge - new build Tauranga
Photo of a large modern formal living room in Other with blue walls, carpet, a two-sided fireplace, a wood fireplace surround, a freestanding tv and grey floor.
Photo of a large modern formal living room in Other with blue walls, carpet, a two-sided fireplace, a wood fireplace surround, a freestanding tv and grey floor.
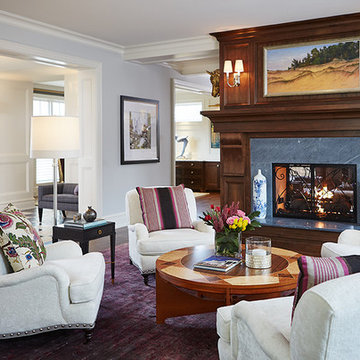
Builder: J. Peterson Homes
Interior Designer: Francesca Owens
Photographers: Ashley Avila Photography, Bill Hebert, & FulView
Capped by a picturesque double chimney and distinguished by its distinctive roof lines and patterned brick, stone and siding, Rookwood draws inspiration from Tudor and Shingle styles, two of the world’s most enduring architectural forms. Popular from about 1890 through 1940, Tudor is characterized by steeply pitched roofs, massive chimneys, tall narrow casement windows and decorative half-timbering. Shingle’s hallmarks include shingled walls, an asymmetrical façade, intersecting cross gables and extensive porches. A masterpiece of wood and stone, there is nothing ordinary about Rookwood, which combines the best of both worlds.
Once inside the foyer, the 3,500-square foot main level opens with a 27-foot central living room with natural fireplace. Nearby is a large kitchen featuring an extended island, hearth room and butler’s pantry with an adjacent formal dining space near the front of the house. Also featured is a sun room and spacious study, both perfect for relaxing, as well as two nearby garages that add up to almost 1,500 square foot of space. A large master suite with bath and walk-in closet which dominates the 2,700-square foot second level which also includes three additional family bedrooms, a convenient laundry and a flexible 580-square-foot bonus space. Downstairs, the lower level boasts approximately 1,000 more square feet of finished space, including a recreation room, guest suite and additional storage.
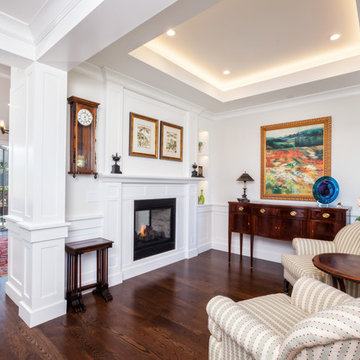
JPM Construction offers complete support for designing, building, and renovating homes in Atherton, Menlo Park, Portola Valley, and surrounding mid-peninsula areas. With a focus on high-quality craftsmanship and professionalism, our clients can expect premium end-to-end service.
The promise of JPM is unparalleled quality both on-site and off, where we value communication and attention to detail at every step. Onsite, we work closely with our own tradesmen, subcontractors, and other vendors to bring the highest standards to construction quality and job site safety. Off site, our management team is always ready to communicate with you about your project. The result is a beautiful, lasting home and seamless experience for you.
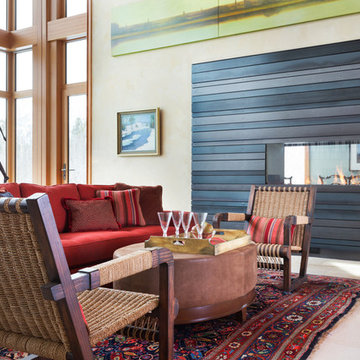
David Duncan Livingston
Design ideas for a contemporary formal living room in Jackson with beige walls, a two-sided fireplace, no tv and a wood fireplace surround.
Design ideas for a contemporary formal living room in Jackson with beige walls, a two-sided fireplace, no tv and a wood fireplace surround.
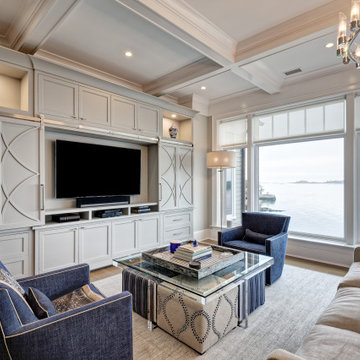
This is an example of a large beach style formal open concept living room in New York with grey walls, light hardwood floors, a wood fireplace surround, a built-in media wall, grey floor, coffered and a two-sided fireplace.
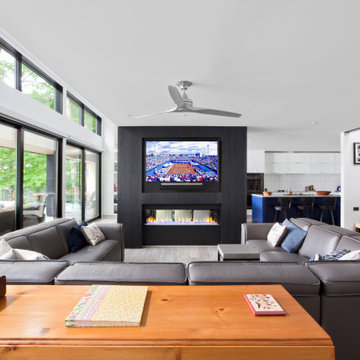
Open concept living space opens to dining, kitchen, and covered deck - HLODGE - Unionville, IN - Lake Lemon - HAUS | Architecture For Modern Lifestyles (architect + photographer) - WERK | Building Modern (builder)
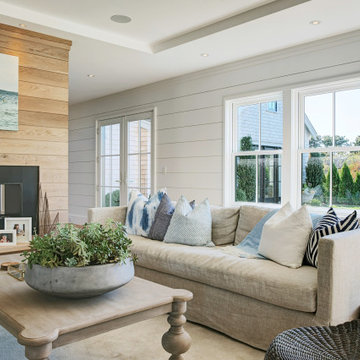
This is an example of a country living room in Boston with white walls, a two-sided fireplace, a wood fireplace surround, beige floor, recessed, planked wall panelling and light hardwood floors.
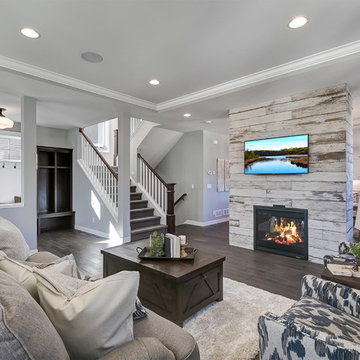
Inspiration for a mid-sized transitional formal open concept living room in Minneapolis with grey walls, dark hardwood floors, a two-sided fireplace, a wood fireplace surround, a wall-mounted tv and grey floor.
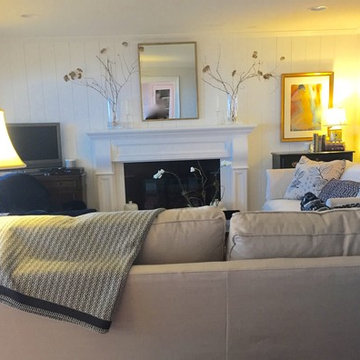
The living room overlooks Lake Michigan, so the room has dual focal points - the fireplace and the lake. By adding the architectural detail to the fireplace wall and customizing the fireplace mantel it added texture, interest and weight to the wall.
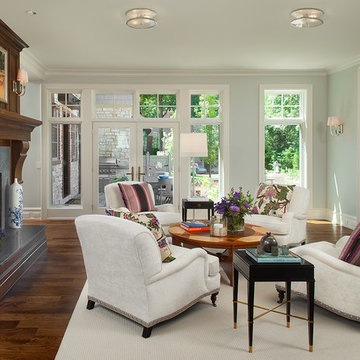
Builder: J. Peterson Homes
Interior Designer: Francesca Owens
Photographers: Ashley Avila Photography, Bill Hebert, & FulView
Capped by a picturesque double chimney and distinguished by its distinctive roof lines and patterned brick, stone and siding, Rookwood draws inspiration from Tudor and Shingle styles, two of the world’s most enduring architectural forms. Popular from about 1890 through 1940, Tudor is characterized by steeply pitched roofs, massive chimneys, tall narrow casement windows and decorative half-timbering. Shingle’s hallmarks include shingled walls, an asymmetrical façade, intersecting cross gables and extensive porches. A masterpiece of wood and stone, there is nothing ordinary about Rookwood, which combines the best of both worlds.
Once inside the foyer, the 3,500-square foot main level opens with a 27-foot central living room with natural fireplace. Nearby is a large kitchen featuring an extended island, hearth room and butler’s pantry with an adjacent formal dining space near the front of the house. Also featured is a sun room and spacious study, both perfect for relaxing, as well as two nearby garages that add up to almost 1,500 square foot of space. A large master suite with bath and walk-in closet which dominates the 2,700-square foot second level which also includes three additional family bedrooms, a convenient laundry and a flexible 580-square-foot bonus space. Downstairs, the lower level boasts approximately 1,000 more square feet of finished space, including a recreation room, guest suite and additional storage.
Living Room Design Photos with a Two-sided Fireplace and a Wood Fireplace Surround
1