Living Room Design Photos with a Two-sided Fireplace and Decorative Wall Panelling
Refine by:
Budget
Sort by:Popular Today
1 - 20 of 48 photos
Item 1 of 3
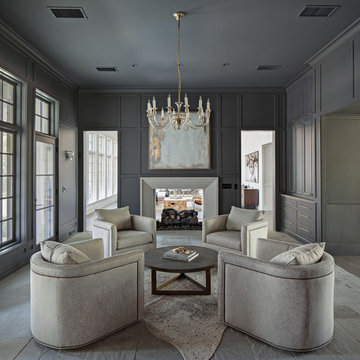
Inspiration for a large transitional formal enclosed living room in Houston with grey walls, a two-sided fireplace, a plaster fireplace surround, grey floor and decorative wall panelling.

Living Room with entry and breakfast nook beyond. Stair to second floor
This is an example of a mid-sized scandinavian formal enclosed living room in Los Angeles with white walls, medium hardwood floors, a two-sided fireplace, a tile fireplace surround, no tv, beige floor and decorative wall panelling.
This is an example of a mid-sized scandinavian formal enclosed living room in Los Angeles with white walls, medium hardwood floors, a two-sided fireplace, a tile fireplace surround, no tv, beige floor and decorative wall panelling.

Living Room looking toward entry.
Design ideas for a mid-sized contemporary open concept living room in Seattle with grey walls, dark hardwood floors, a two-sided fireplace, a concrete fireplace surround, a wall-mounted tv, brown floor, wood and decorative wall panelling.
Design ideas for a mid-sized contemporary open concept living room in Seattle with grey walls, dark hardwood floors, a two-sided fireplace, a concrete fireplace surround, a wall-mounted tv, brown floor, wood and decorative wall panelling.

Inspiration for a large formal open concept living room in Kansas City with white walls, terra-cotta floors, a two-sided fireplace, a built-in media wall, multi-coloured floor, exposed beam and decorative wall panelling.
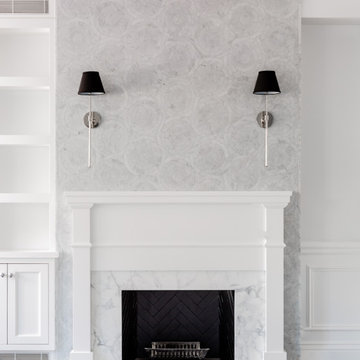
Marble mosaic tile fireplace surround in living room with sconce lighting. Artwork installed at a later date.
Photo of a mid-sized transitional open concept living room in New York with white walls, dark hardwood floors, a two-sided fireplace, a stone fireplace surround, a built-in media wall, brown floor, recessed and decorative wall panelling.
Photo of a mid-sized transitional open concept living room in New York with white walls, dark hardwood floors, a two-sided fireplace, a stone fireplace surround, a built-in media wall, brown floor, recessed and decorative wall panelling.
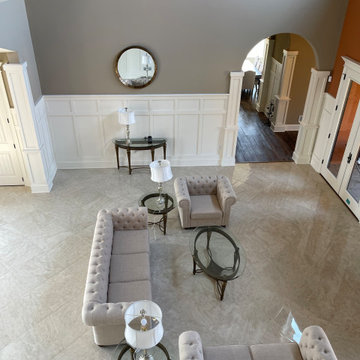
Photo of a large traditional formal open concept living room in Other with beige walls, marble floors, a two-sided fireplace, multi-coloured floor, vaulted and decorative wall panelling.
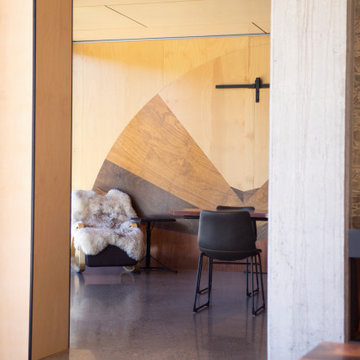
Inspiration for a large contemporary open concept living room in Wollongong with multi-coloured walls, concrete floors, a two-sided fireplace, a concrete fireplace surround, a wall-mounted tv, grey floor, timber and decorative wall panelling.
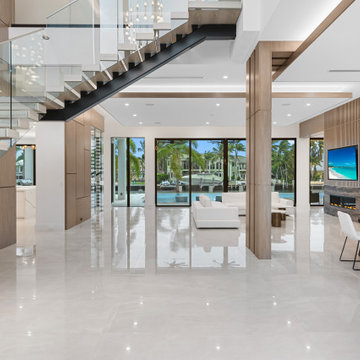
Design ideas for a large modern open concept living room in Miami with brown walls, marble floors, a two-sided fireplace, a stone fireplace surround, a built-in media wall, beige floor, coffered and decorative wall panelling.

Large transitional formal open concept living room in New York with grey walls, dark hardwood floors, a two-sided fireplace, a stone fireplace surround, a built-in media wall, brown floor, coffered and decorative wall panelling.
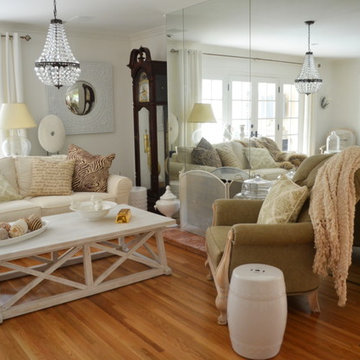
The wall wraps around and dies into a full mirror wall. It looks like a huge room but on the other side is a TV den and large fireplace.
The house has a raised floor foundation so we dragged post and pier into the crawl space and shored up the end of the wall to create a load path from the end of the new beam to the ground.
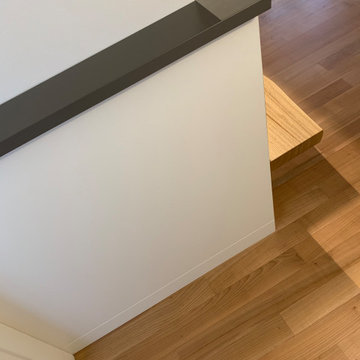
Struttura per zona living composta da boiserie, completa di copertura per calorifero, in bianco laccato opaco e mensola soprastante in grigio laccato opaco. Al di sopra, struttura di armadietti pensili con mensola in castagno annessa.
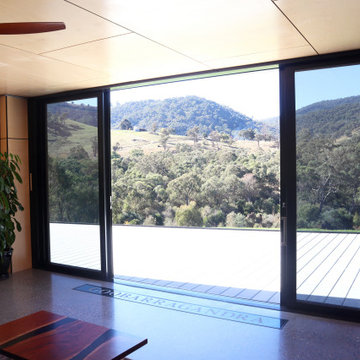
Large contemporary open concept living room in Wollongong with multi-coloured walls, concrete floors, a two-sided fireplace, a concrete fireplace surround, a wall-mounted tv, grey floor, timber and decorative wall panelling.
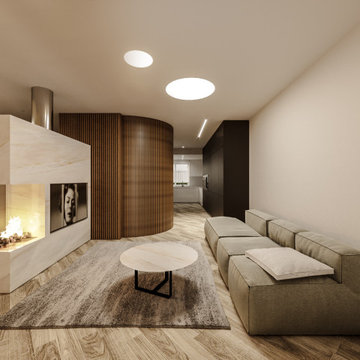
Inspiration for a mid-sized contemporary open concept living room in Catania-Palermo with white walls, light hardwood floors, a two-sided fireplace, a stone fireplace surround, a concealed tv, beige floor, recessed and decorative wall panelling.
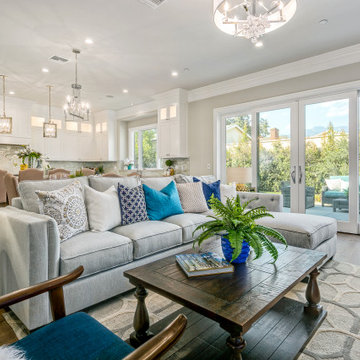
Transitional formal open concept living room in Los Angeles with beige walls, medium hardwood floors, a two-sided fireplace, a stone fireplace surround, no tv, brown floor and decorative wall panelling.
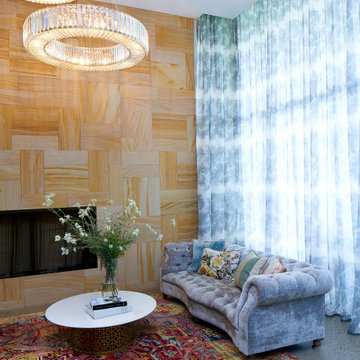
Photo of a large eclectic formal open concept living room in Sydney with multi-coloured walls, a two-sided fireplace, a tile fireplace surround, no tv, multi-coloured floor and decorative wall panelling.
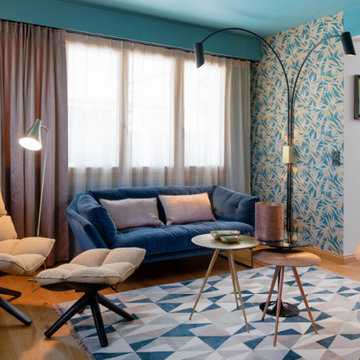
Ce salon très cosy pratique le mélange de couleur et de motif
This is an example of a mid-sized contemporary formal open concept living room in Lyon with blue walls, light hardwood floors, a two-sided fireplace, a stone fireplace surround, no tv, beige floor, wallpaper and decorative wall panelling.
This is an example of a mid-sized contemporary formal open concept living room in Lyon with blue walls, light hardwood floors, a two-sided fireplace, a stone fireplace surround, no tv, beige floor, wallpaper and decorative wall panelling.
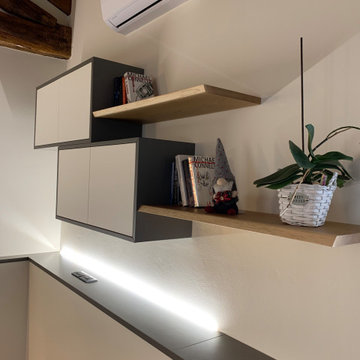
Struttura per zona living composta da boiserie, completa di copertura per calorifero, in bianco laccato opaco e mensola soprastante in grigio laccato opaco. Al di sopra, struttura di armadietti pensili con mensola in castagno annessa.
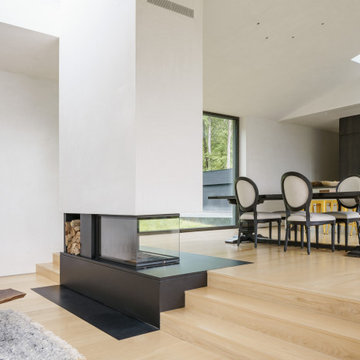
EASTON COMBS’ House SIX, recognized with a 2023 RECORD HOUSE award by the Architectural Record, is a 5,000 sq.ft. [500 sq.m.] single family residence located within a dramatic landscape in Berkshire County in western Massachusetts, near New York’s Hudson Valley.
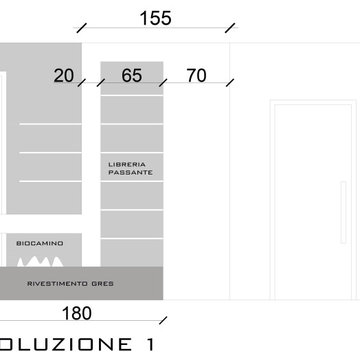
Progetto di una parete nel soggirono con biocamino fatta su misura.
Inspiration for a contemporary living room in Milan with a library, a two-sided fireplace and decorative wall panelling.
Inspiration for a contemporary living room in Milan with a library, a two-sided fireplace and decorative wall panelling.
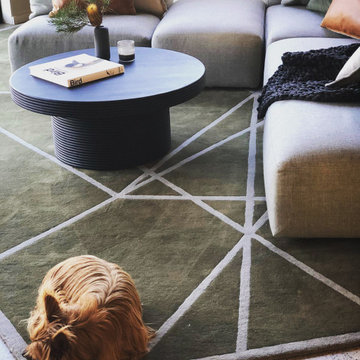
Communal lounge of 'The Retreat at Mt Cathedral', Buxton, Victoria by Studio Jung.
Photo of a mid-sized contemporary open concept living room in Melbourne with grey walls, concrete floors, a two-sided fireplace, a plaster fireplace surround, grey floor, timber and decorative wall panelling.
Photo of a mid-sized contemporary open concept living room in Melbourne with grey walls, concrete floors, a two-sided fireplace, a plaster fireplace surround, grey floor, timber and decorative wall panelling.
Living Room Design Photos with a Two-sided Fireplace and Decorative Wall Panelling
1