Living Room Design Photos with Light Hardwood Floors and a Two-sided Fireplace
Refine by:
Budget
Sort by:Popular Today
1 - 20 of 2,543 photos

Contemporary living room
Inspiration for a large transitional open concept living room in Sydney with white walls, light hardwood floors, a two-sided fireplace, a wood fireplace surround and brown floor.
Inspiration for a large transitional open concept living room in Sydney with white walls, light hardwood floors, a two-sided fireplace, a wood fireplace surround and brown floor.

Our clients wanted to replace an existing suburban home with a modern house at the same Lexington address where they had lived for years. The structure the clients envisioned would complement their lives and integrate the interior of the home with the natural environment of their generous property. The sleek, angular home is still a respectful neighbor, especially in the evening, when warm light emanates from the expansive transparencies used to open the house to its surroundings. The home re-envisions the suburban neighborhood in which it stands, balancing relationship to the neighborhood with an updated aesthetic.
The floor plan is arranged in a “T” shape which includes a two-story wing consisting of individual studies and bedrooms and a single-story common area. The two-story section is arranged with great fluidity between interior and exterior spaces and features generous exterior balconies. A staircase beautifully encased in glass stands as the linchpin between the two areas. The spacious, single-story common area extends from the stairwell and includes a living room and kitchen. A recessed wooden ceiling defines the living room area within the open plan space.
Separating common from private spaces has served our clients well. As luck would have it, construction on the house was just finishing up as we entered the Covid lockdown of 2020. Since the studies in the two-story wing were physically and acoustically separate, zoom calls for work could carry on uninterrupted while life happened in the kitchen and living room spaces. The expansive panes of glass, outdoor balconies, and a broad deck along the living room provided our clients with a structured sense of continuity in their lives without compromising their commitment to aesthetically smart and beautiful design.
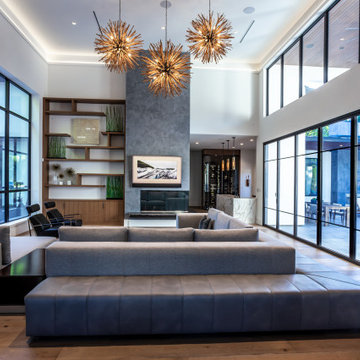
Custom planned home By Sweetlake Interior Design Houston Texas.
Expansive midcentury formal open concept living room in Houston with light hardwood floors, a two-sided fireplace, a plaster fireplace surround, a wall-mounted tv, brown floor and recessed.
Expansive midcentury formal open concept living room in Houston with light hardwood floors, a two-sided fireplace, a plaster fireplace surround, a wall-mounted tv, brown floor and recessed.
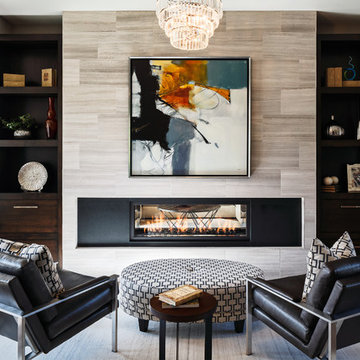
The Cicero is a modern styled home for today’s contemporary lifestyle. It features sweeping facades with deep overhangs, tall windows, and grand outdoor patio. The contemporary lifestyle is reinforced through a visually connected array of communal spaces. The kitchen features a symmetrical plan with large island and is connected to the dining room through a wide opening flanked by custom cabinetry. Adjacent to the kitchen, the living and sitting rooms are connected to one another by a see-through fireplace. The communal nature of this plan is reinforced downstairs with a lavish wet-bar and roomy living space, perfect for entertaining guests. Lastly, with vaulted ceilings and grand vistas, the master suite serves as a cozy retreat from today’s busy lifestyle.
Photographer: Brad Gillette

Martha O'Hara Interiors, Interior Design & Photo Styling | Ron McHam Homes, Builder | Jason Jones, Photography
Please Note: All “related,” “similar,” and “sponsored” products tagged or listed by Houzz are not actual products pictured. They have not been approved by Martha O’Hara Interiors nor any of the professionals credited. For information about our work, please contact design@oharainteriors.com.

Photo of a large beach style open concept living room in Cornwall with white walls, light hardwood floors, a two-sided fireplace, a concealed tv and beige floor.
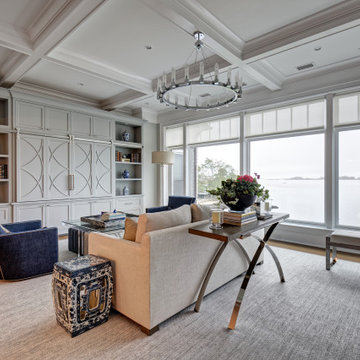
Design ideas for a large beach style formal open concept living room in New York with grey walls, light hardwood floors, a wood fireplace surround, a built-in media wall, grey floor, coffered and a two-sided fireplace.
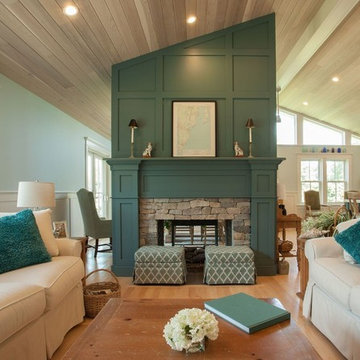
Design ideas for a beach style formal open concept living room in Providence with green walls, light hardwood floors, a two-sided fireplace, a stone fireplace surround and beige floor.
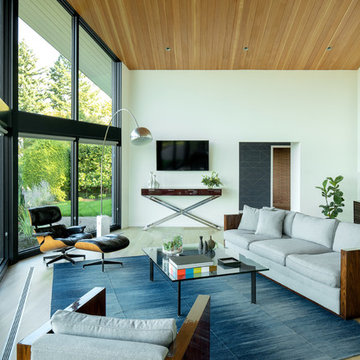
Living room looking toward entry.
Photo: Jeremy Bittermann
Design ideas for a mid-sized midcentury open concept living room in Portland with white walls, light hardwood floors, a wall-mounted tv, brown floor and a two-sided fireplace.
Design ideas for a mid-sized midcentury open concept living room in Portland with white walls, light hardwood floors, a wall-mounted tv, brown floor and a two-sided fireplace.
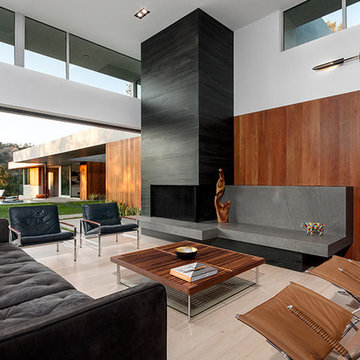
Photo of a large modern formal open concept living room in St Louis with multi-coloured walls, light hardwood floors, a two-sided fireplace, a stone fireplace surround and no tv.
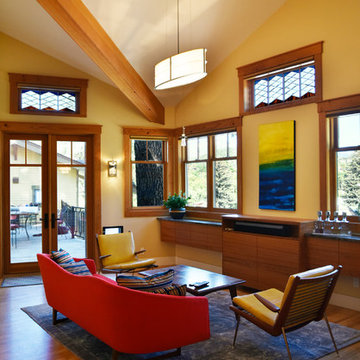
Photography by Heather Mace of RA+A
Architecture + Structural Engineering by Reynolds Ash + Associates.
Design ideas for a large midcentury open concept living room in Albuquerque with yellow walls, light hardwood floors, a two-sided fireplace, a stone fireplace surround and no tv.
Design ideas for a large midcentury open concept living room in Albuquerque with yellow walls, light hardwood floors, a two-sided fireplace, a stone fireplace surround and no tv.
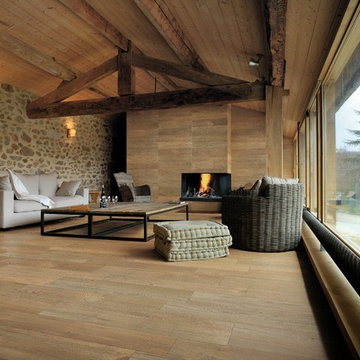
Large country formal open concept living room in Other with beige walls, light hardwood floors, a two-sided fireplace, a wood fireplace surround and no tv.
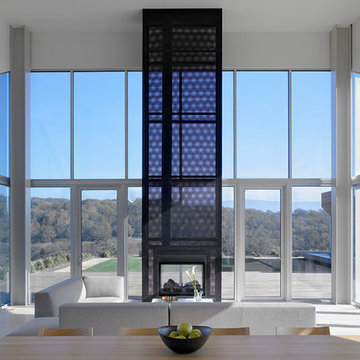
Bruce Damonte
Photo of a mid-sized modern open concept living room in San Francisco with white walls, light hardwood floors, a two-sided fireplace, a metal fireplace surround and no tv.
Photo of a mid-sized modern open concept living room in San Francisco with white walls, light hardwood floors, a two-sided fireplace, a metal fireplace surround and no tv.
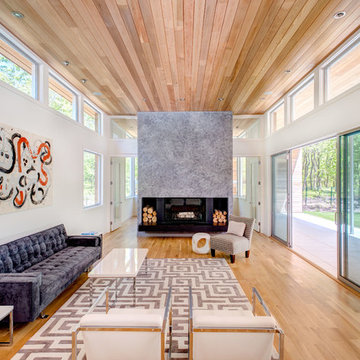
Edward Caruso
Large modern formal open concept living room in New York with white walls, light hardwood floors, a stone fireplace surround, a two-sided fireplace, no tv and beige floor.
Large modern formal open concept living room in New York with white walls, light hardwood floors, a stone fireplace surround, a two-sided fireplace, no tv and beige floor.
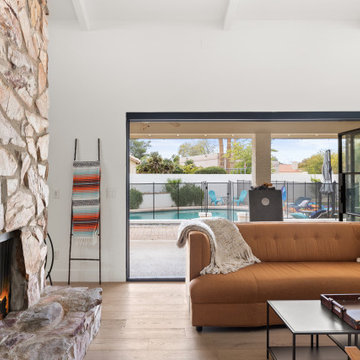
Inspiration for a large contemporary living room in Phoenix with light hardwood floors, a two-sided fireplace and brown floor.

Living room over looking basket ball court with a Custom 3-sided Fireplace with Porcelain tile. Contemporary custom furniture made to order. Truss ceiling with stained finish, Cable wire rail system . Doors lead out to pool
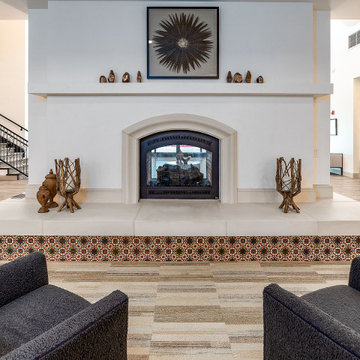
Design ideas for a large transitional formal open concept living room in Sacramento with white walls, light hardwood floors, a two-sided fireplace, a plaster fireplace surround, no tv and brown floor.
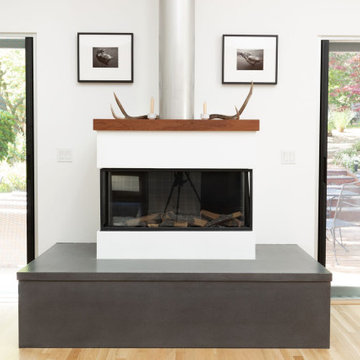
This is an example of a large transitional open concept living room in Other with white walls, light hardwood floors, a two-sided fireplace, a concrete fireplace surround, a wall-mounted tv and brown floor.
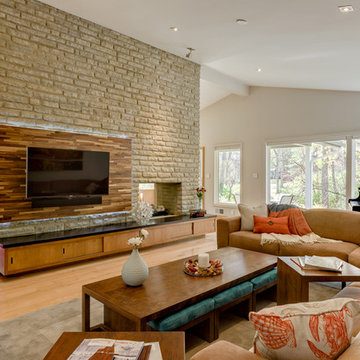
Inspiration for a large modern formal open concept living room in Columbus with grey walls, light hardwood floors, a two-sided fireplace, a stone fireplace surround and a wall-mounted tv.
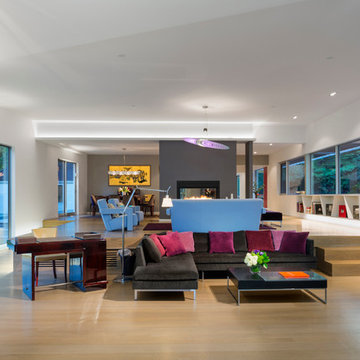
Large contemporary open concept living room in San Francisco with white walls, light hardwood floors, a two-sided fireplace, a metal fireplace surround, a wall-mounted tv and brown floor.
Living Room Design Photos with Light Hardwood Floors and a Two-sided Fireplace
1