Living Room Design Photos with a Two-sided Fireplace and No TV
Refine by:
Budget
Sort by:Popular Today
1 - 20 of 2,393 photos
Item 1 of 3
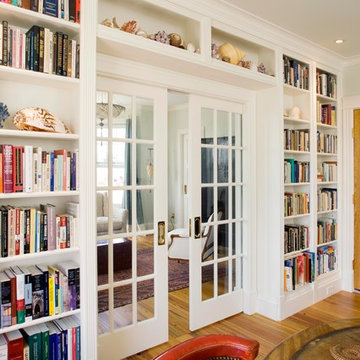
Large traditional enclosed living room in Portland Maine with a library, medium hardwood floors, a two-sided fireplace, a plaster fireplace surround and no tv.
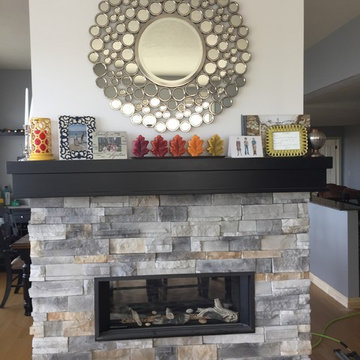
Design ideas for a mid-sized traditional formal enclosed living room in Salt Lake City with grey walls, light hardwood floors, a two-sided fireplace, a stone fireplace surround, no tv and brown floor.
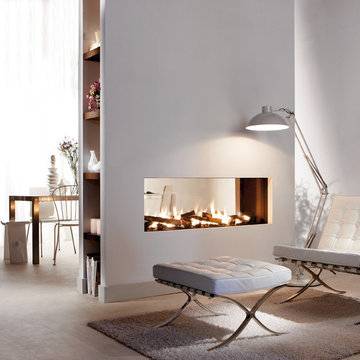
The Lucius 140 Tunnel by Element4 is a perfectly proportioned linear see-through fireplace. With this design you can bring warmth and elegance to two spaces -- with just one fireplace.
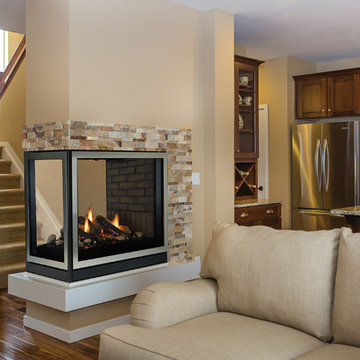
Photo of a mid-sized transitional formal open concept living room in St Louis with beige walls, medium hardwood floors, a two-sided fireplace, a stone fireplace surround, no tv and brown floor.
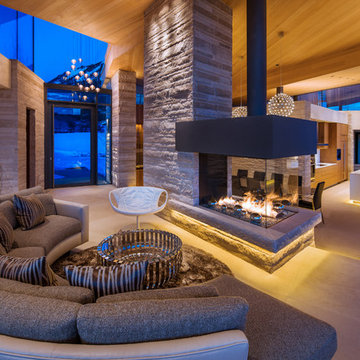
Inspiration for a large contemporary open concept living room in Denver with a two-sided fireplace, no tv and beige walls.
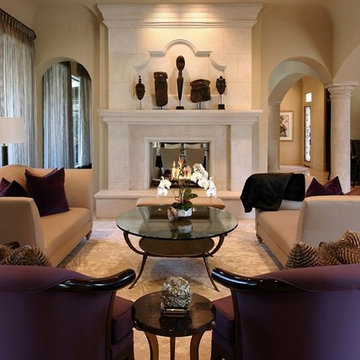
Tribal art and a two sided fireplace are the stars of this formal living room. Open to the foyer, this room welcomes visitors and provides ample space for conversation and cocktails. Photo: Benjamin Johnston
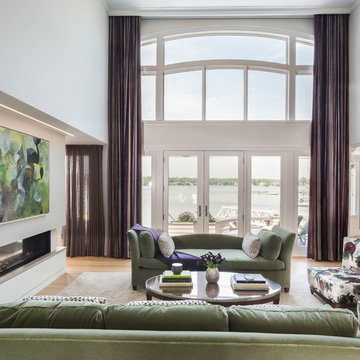
Built by Olson Development LLC
Photo of a large contemporary formal open concept living room in New York with white walls, light hardwood floors, a two-sided fireplace and no tv.
Photo of a large contemporary formal open concept living room in New York with white walls, light hardwood floors, a two-sided fireplace and no tv.
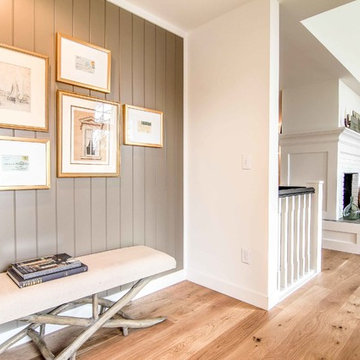
Allison Mathern Interior Design
Inspiration for a mid-sized scandinavian enclosed living room in Minneapolis with a library, white walls, light hardwood floors, a two-sided fireplace, a brick fireplace surround, no tv and brown floor.
Inspiration for a mid-sized scandinavian enclosed living room in Minneapolis with a library, white walls, light hardwood floors, a two-sided fireplace, a brick fireplace surround, no tv and brown floor.
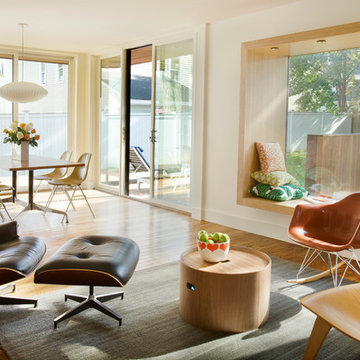
Eric Roth
Photo of a large contemporary formal open concept living room in Boston with white walls, light hardwood floors, a two-sided fireplace, a plaster fireplace surround and no tv.
Photo of a large contemporary formal open concept living room in Boston with white walls, light hardwood floors, a two-sided fireplace, a plaster fireplace surround and no tv.
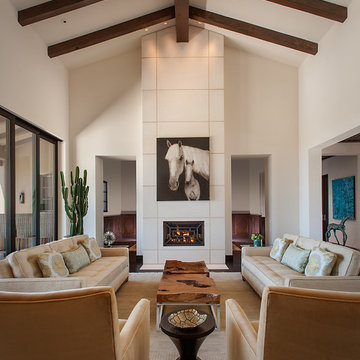
Mark Boisclair
Photo of a large transitional formal open concept living room in Phoenix with white walls, dark hardwood floors, a two-sided fireplace, a stone fireplace surround and no tv.
Photo of a large transitional formal open concept living room in Phoenix with white walls, dark hardwood floors, a two-sided fireplace, a stone fireplace surround and no tv.
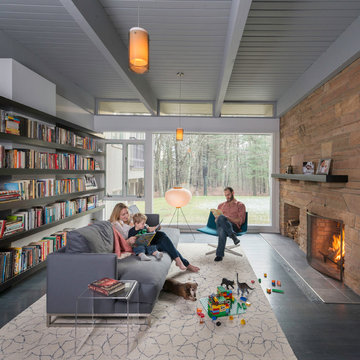
This remodel of a mid century gem is located in the town of Lincoln, MA a hot bed of modernist homes inspired by Gropius’ own house built nearby in the 1940’s. By the time the house was built, modernism had evolved from the Gropius era, to incorporate the rural vibe of Lincoln with spectacular exposed wooden beams and deep overhangs.
The design rejects the traditional New England house with its enclosing wall and inward posture. The low pitched roofs, open floor plan, and large windows openings connect the house to nature to make the most of its rural setting.
Photo by: Nat Rea Photography
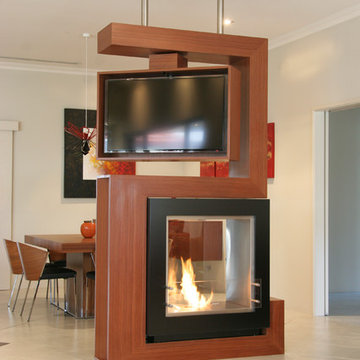
Which one, 5 or 2? That depends on your perspective. Nevertheless in regards function this unit can do 2 or 5 things:
1. TV unit with a 270 degree rotation angle
2. Media console
3. See Through Fireplace
4. Room Divider
5. Mirror Art.
Designer Debbie Anastassiou - Despina Design.
Cabinetry by Touchwood Interiors
Photography by Pearlin Design & Photography
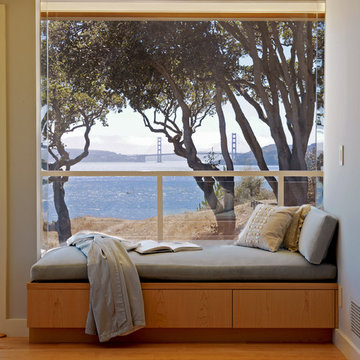
A contemplative space and lovely window seat
Design ideas for a mid-sized contemporary formal open concept living room in San Francisco with blue walls, light hardwood floors, a two-sided fireplace, a wood fireplace surround and no tv.
Design ideas for a mid-sized contemporary formal open concept living room in San Francisco with blue walls, light hardwood floors, a two-sided fireplace, a wood fireplace surround and no tv.
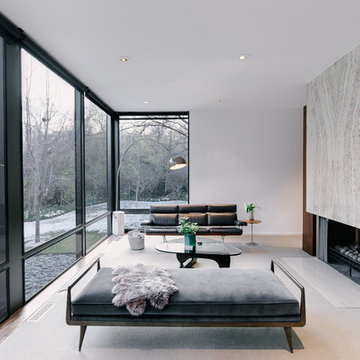
Inspiration for a large modern open concept living room in Salt Lake City with white walls, carpet, a two-sided fireplace, a stone fireplace surround and no tv.
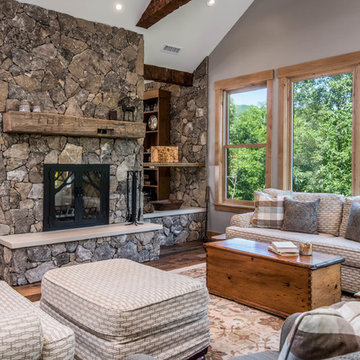
This is an example of a mid-sized country enclosed living room in Other with grey walls, medium hardwood floors, a two-sided fireplace, a stone fireplace surround, brown floor and no tv.
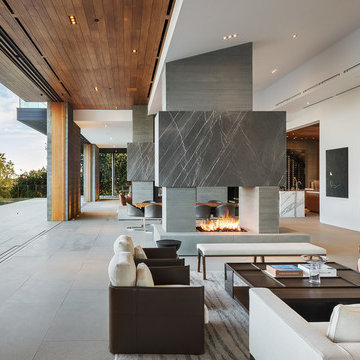
by Mike Kelley Photography
Inspiration for a modern formal open concept living room in Los Angeles with white walls, concrete floors, a two-sided fireplace, a concrete fireplace surround, no tv and grey floor.
Inspiration for a modern formal open concept living room in Los Angeles with white walls, concrete floors, a two-sided fireplace, a concrete fireplace surround, no tv and grey floor.
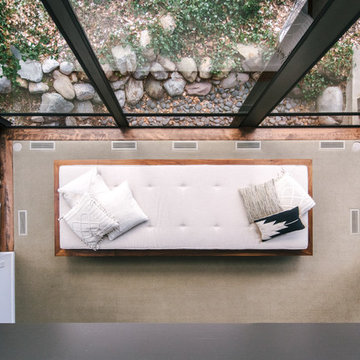
Photo of a large contemporary open concept living room in Salt Lake City with white walls, carpet, a two-sided fireplace, a stone fireplace surround and no tv.
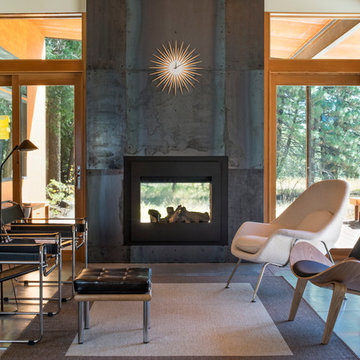
Photography by Eirik Johnson
Design ideas for a mid-sized contemporary enclosed living room in Seattle with concrete floors, a two-sided fireplace, a metal fireplace surround and no tv.
Design ideas for a mid-sized contemporary enclosed living room in Seattle with concrete floors, a two-sided fireplace, a metal fireplace surround and no tv.
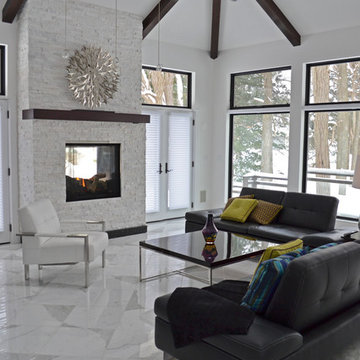
Inspiration for a mid-sized contemporary formal open concept living room in Dallas with white walls, a two-sided fireplace, a stone fireplace surround, no tv and marble floors.
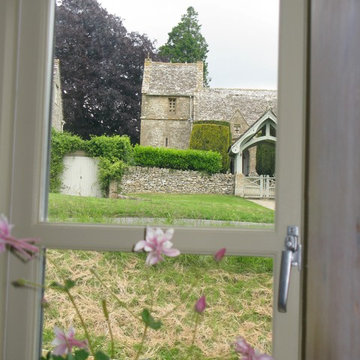
A beautiful 16th Century Cottage in a Cotswold Conservation Village. The cottage was very dated and needed total renovatation. The Living room was was in fact two rooms which were knocked into one, creating a lovely large living room area for our client. Keeping the existing large open fire place at one end of the inital one room and turning the old smaller fireplace which was discovered when renovation works began in the other initial room as a feature fireplace with kiln dried logs. Beautiful calming colour schemes were implemented. New hardwood windows were painted in a gorgeous colour and the Bisque radiators sprayed in a like for like colour. New Electrics & Plumbing throughout the whole cottage as it was very old and dated. A modern Oak & Glass Staircase replaced the very dated aliminium spiral staircase. A total Renovation / Conversion of this pretty 16th Century Cottage, creating a wonderful light, open plan feel in what was once a very dark, dated cottage in the Cotswolds.
Living Room Design Photos with a Two-sided Fireplace and No TV
1