Living Room Design Photos with Ceramic Floors and a Wall-mounted TV
Refine by:
Budget
Sort by:Popular Today
1 - 20 of 3,790 photos
Item 1 of 3
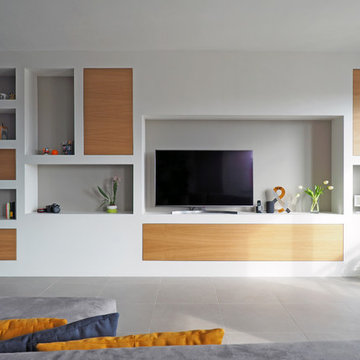
Design ideas for a mid-sized modern open concept living room in Turin with a library, white walls, ceramic floors, a wall-mounted tv and grey floor.
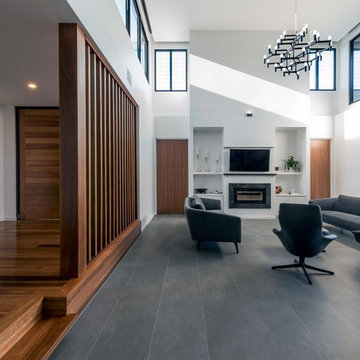
Design ideas for a contemporary open concept living room in Brisbane with white walls, ceramic floors, a standard fireplace, a tile fireplace surround, a wall-mounted tv and grey floor.
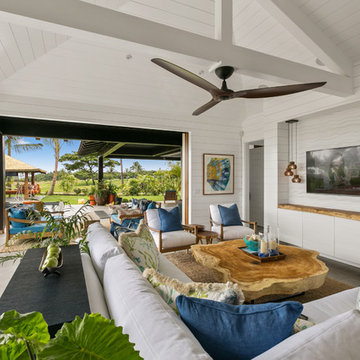
The living room has a built-in media niche. The cabinet doors are paneled in white to match the walls while the top is a natural live edge in Monkey Pod wood. The feature wall was highlighted by the use of modular arts in the same color as the walls but with a texture reminiscent of ripples on water. On either side of the TV hang a cluster of wooden pendants. The paneled walls and ceiling are painted white creating a seamless design. The teak glass sliding doors pocket into the walls creating an indoor-outdoor space. The great room is decorated in blues, greens and whites, with a jute rug on the floor, a solid log coffee table, slip covered white sofa, and custom blue and green throw pillows.
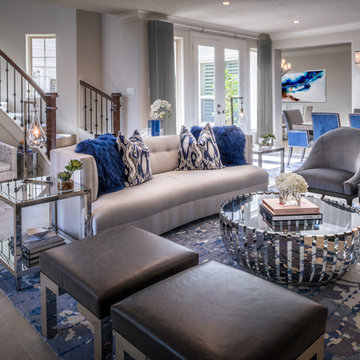
Chuck Williams
Inspiration for a mid-sized transitional formal open concept living room in Houston with beige walls, ceramic floors, a standard fireplace and a wall-mounted tv.
Inspiration for a mid-sized transitional formal open concept living room in Houston with beige walls, ceramic floors, a standard fireplace and a wall-mounted tv.
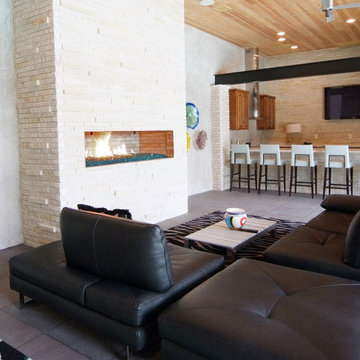
Design ideas for a large modern formal open concept living room in Dallas with white walls, ceramic floors, a ribbon fireplace, a tile fireplace surround and a wall-mounted tv.

Le coin salon et le coin dînatoire sont séparés visuellement par le même papier peint entrecoupé de mur peint en blanc. Les meubles participent par leur choix précis et leur envergure à l'ensemble. Les espaces sont aussi notifiés en hauteur, par une grande suspension pour le salon, et par des plantes suspendues pour le coin repas.
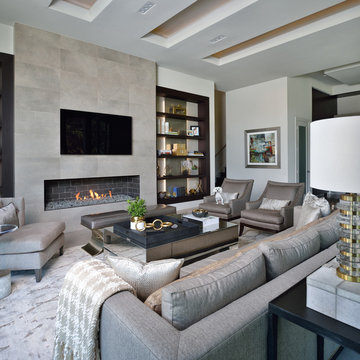
This is an example of a large contemporary open concept living room in Houston with white walls, a ribbon fireplace, a tile fireplace surround, a wall-mounted tv, grey floor and ceramic floors.
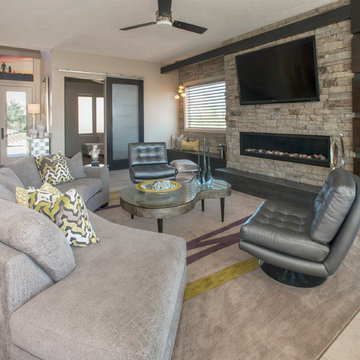
Star City
Mid-sized contemporary formal open concept living room in Omaha with beige walls, ceramic floors, a ribbon fireplace, a stone fireplace surround and a wall-mounted tv.
Mid-sized contemporary formal open concept living room in Omaha with beige walls, ceramic floors, a ribbon fireplace, a stone fireplace surround and a wall-mounted tv.
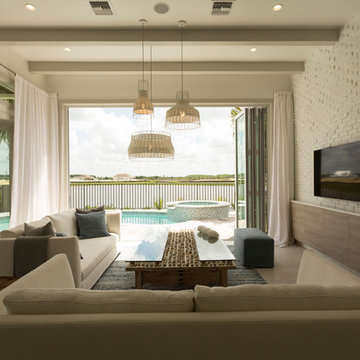
Allow our living room space to flow seamlessly into the outside balcon with sliding Nana Doors. Seen in Naples Reserve, a Naples community.
Mid-sized transitional formal open concept living room in Miami with white walls, ceramic floors and a wall-mounted tv.
Mid-sized transitional formal open concept living room in Miami with white walls, ceramic floors and a wall-mounted tv.
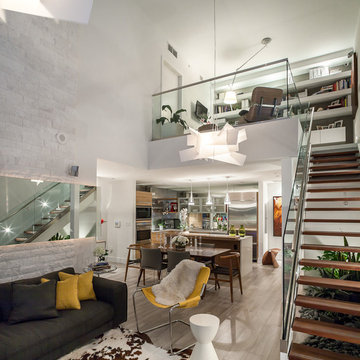
Tatiana Moreira
StyleHaus Design
Photo by: Emilio Collavino
Inspiration for a mid-sized modern loft-style living room in Miami with white walls, ceramic floors, no fireplace and a wall-mounted tv.
Inspiration for a mid-sized modern loft-style living room in Miami with white walls, ceramic floors, no fireplace and a wall-mounted tv.
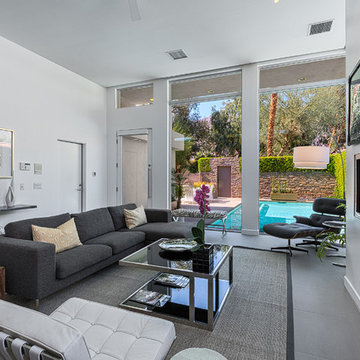
Open floorpan living room with amazing views to the pool & Spa and surrounding mountains. staged by House & Homes Palm Springs
Design ideas for a mid-sized modern open concept living room in Other with white walls, ceramic floors, a standard fireplace, a plaster fireplace surround and a wall-mounted tv.
Design ideas for a mid-sized modern open concept living room in Other with white walls, ceramic floors, a standard fireplace, a plaster fireplace surround and a wall-mounted tv.

Large eclectic formal living room in Los Angeles with ceramic floors, a standard fireplace, a wall-mounted tv, green floor and wallpaper.

The A7 Series aluminum windows with triple-pane glazing were paired with custom-designed Ultra Lift and Slide doors to provide comfort, efficiency, and seamless design integration of fenestration products. Triple pane glazing units with high-performance spacers, low iron glass, multiple air seals, and a continuous thermal break make these windows and doors incomparable to the traditional aluminum window and door products of the past. Not to mention – these large-scale sliding doors have been fitted with motors hidden in the ceiling, which allow the doors to open flush into wall pockets at the press of a button.
This seamless aluminum door system is a true custom solution for a homeowner that wanted the largest expanses of glass possible to disappear from sight with minimal effort. The enormous doors slide completely out of view, allowing the interior and exterior to blur into a single living space. By integrating the ultra-modern desert home into the surrounding landscape, this residence is able to adapt and evolve as the seasons change – providing a comfortable, beautiful, and luxurious environment all year long.
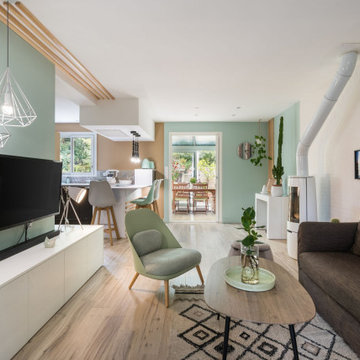
Salon chaleureux au style scandinave. Un parfait mélange de bois, de vert d'eau et de blanc pour composer l'ensemble de cet intérieur.
Design ideas for a small scandinavian open concept living room in Lyon with green walls, ceramic floors, a wood stove, a wall-mounted tv and beige floor.
Design ideas for a small scandinavian open concept living room in Lyon with green walls, ceramic floors, a wood stove, a wall-mounted tv and beige floor.
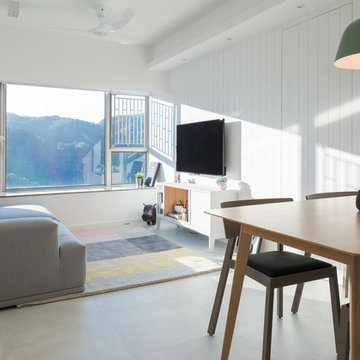
Small contemporary open concept living room in Hong Kong with white walls, ceramic floors, a wall-mounted tv and grey floor.
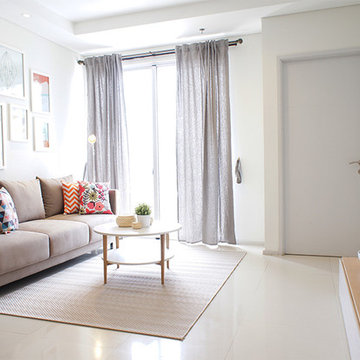
This is an example of a small scandinavian open concept living room in Other with white walls, ceramic floors and a wall-mounted tv.
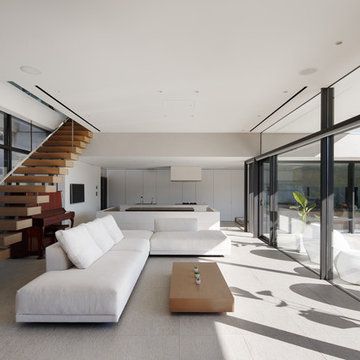
恵まれた眺望を活かす、開放的な 空間。
斜面地に計画したRC+S造の住宅。恵まれた眺望を活かすこと、庭と一体となった開放的な空間をつくることが望まれた。そこで高低差を利用して、道路から一段高い基壇を設け、その上にフラットに広がる芝庭と主要な生活空間を配置した。庭を取り囲むように2つのヴォリュームを組み合わせ、そこに生まれたL字型平面にフォーマルリビング、ダイニング、キッチン、ファミリーリビングを設けている。これらはひとつながりの空間であるが、フロアレベルに細やかな高低差を設けることで、パブリックからプライベートへ、少しずつ空間の親密さが変わるように配慮した。家族のためのプライベートルームは、2階に浮かべたヴォリュームの中におさめてあり、眼下に広がる眺望を楽しむことができる。
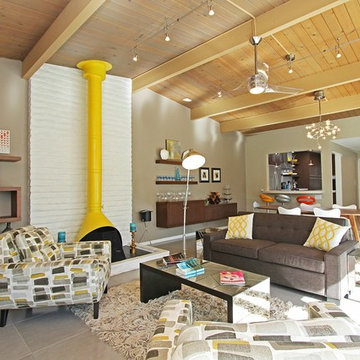
This is an example of a large midcentury open concept living room in Other with beige walls, ceramic floors, a wood stove, a brick fireplace surround, grey floor and a wall-mounted tv.
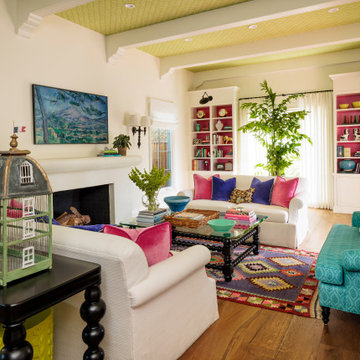
Large eclectic formal living room in Los Angeles with ceramic floors, a standard fireplace, a wall-mounted tv, green floor and wallpaper.
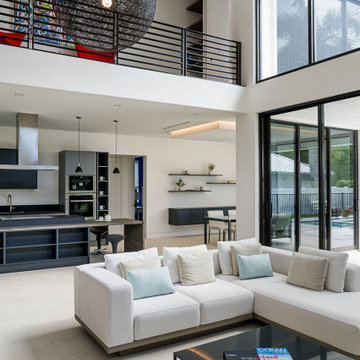
Design ideas for a large contemporary open concept living room in Miami with ceramic floors, a wall-mounted tv and white floor.
Living Room Design Photos with Ceramic Floors and a Wall-mounted TV
1