Living Room Design Photos with a Wall-mounted TV
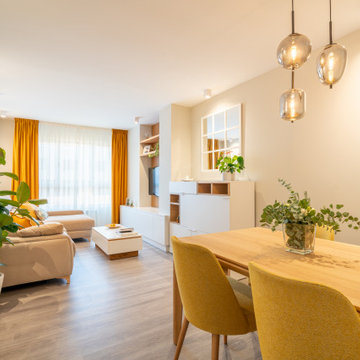
Photo of a mid-sized scandinavian enclosed living room in Other with beige walls, laminate floors, a wall-mounted tv and grey floor.
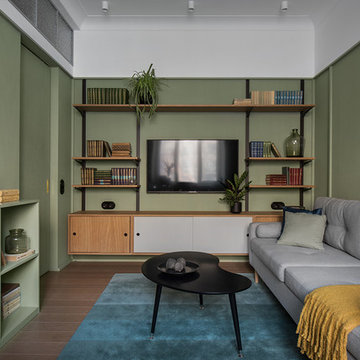
Дизайнер Татьяна Бо
Фотограф Ольга Мелекесцева
Small modern enclosed living room in Moscow with green walls, a wall-mounted tv and brown floor.
Small modern enclosed living room in Moscow with green walls, a wall-mounted tv and brown floor.
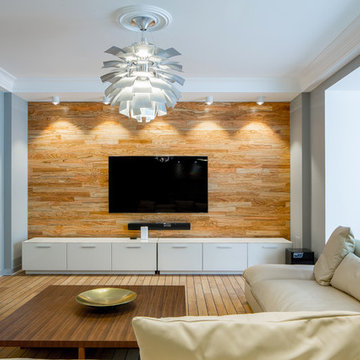
Design ideas for a small contemporary formal open concept living room in Other with white walls, light hardwood floors, a wall-mounted tv and brown floor.
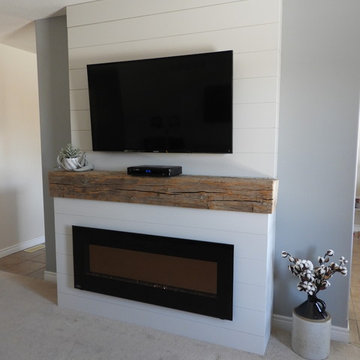
Custom shiplap fireplace design with electric fireplace insert, elm barn beam and wall mounted TV.
Inspiration for a mid-sized country enclosed living room in Toronto with grey walls, carpet, a hanging fireplace, a wood fireplace surround, a wall-mounted tv and beige floor.
Inspiration for a mid-sized country enclosed living room in Toronto with grey walls, carpet, a hanging fireplace, a wood fireplace surround, a wall-mounted tv and beige floor.
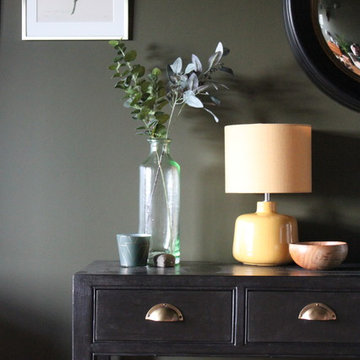
Walls painted in Invisible Green by LIttle Green. India Jane console painted in Graphite by Annie Sloane. Yellow lamp in a mid-century style to add a pop of colour.
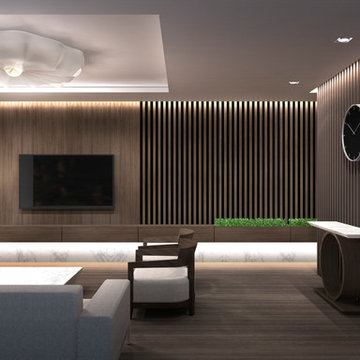
Akhunov Architects
Photo of a large contemporary living room in Other with brown walls, dark hardwood floors and a wall-mounted tv.
Photo of a large contemporary living room in Other with brown walls, dark hardwood floors and a wall-mounted tv.
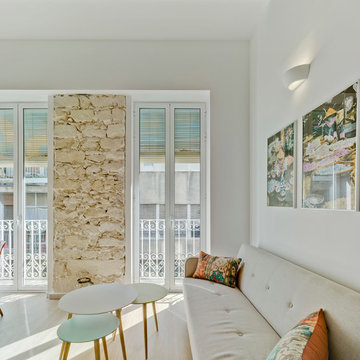
David Frutos
Photo of a small mediterranean loft-style living room in Alicante-Costa Blanca with a music area, white walls, light hardwood floors and a wall-mounted tv.
Photo of a small mediterranean loft-style living room in Alicante-Costa Blanca with a music area, white walls, light hardwood floors and a wall-mounted tv.
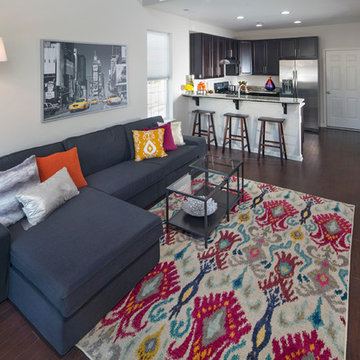
Open Family Room and Kitchen
Karl Richeson Photography Inc.
Small contemporary open concept living room in Wilmington with grey walls, dark hardwood floors and a wall-mounted tv.
Small contemporary open concept living room in Wilmington with grey walls, dark hardwood floors and a wall-mounted tv.
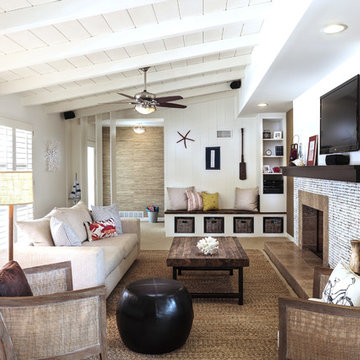
The goal for this project was to create a space that felt “beachy” for the Lewis’ who moved from Utah to San Diego last year. These recent retirees needed a casual living room for everyday use and to handle the wear and tear of grandchildren. They also wanted a sophisticated environment to reflect this point in their lives and to have a welcoming atmosphere for guests.
Photos courtesy of Ramon C Purcell
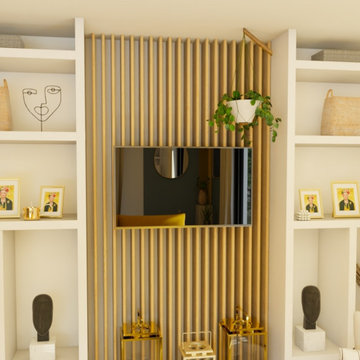
Le coaching concernait la pièce de vie, composée de l'entrée, d'une partie salle à manger et d'une partie salon.
Après un 1er rendez-vous d'1h30 (qui correspond à la formule "RDV coaching déco" que vous pouvez réservez directement sur le site), au cours duquel la cliente m'a expliqué ses envies elle a reçu un compte-rendu illustré, reprenant la palette de couleurs choisies, et les solutions de décoration et d'aménagement.
La cliente a souhaité compléter la formule conseils par des 3D afin de bien visualiser la future pièce, et ce sont les visuels que vous allez découvrir dans les prochains jours !
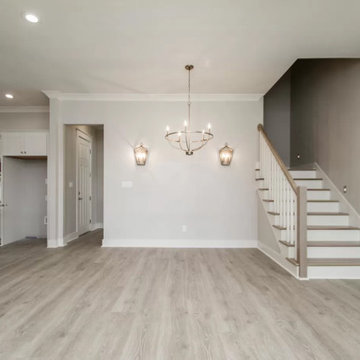
Design ideas for a mid-sized transitional open concept living room in Little Rock with grey walls, vinyl floors, a standard fireplace, a wall-mounted tv and grey floor.
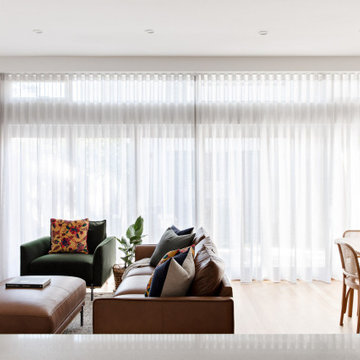
Photo of a mid-sized contemporary open concept living room in Sydney with white walls, light hardwood floors, a wall-mounted tv and beige floor.
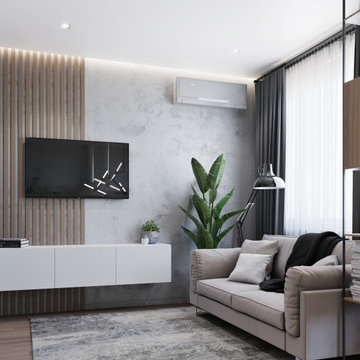
Inspiration for a small contemporary open concept living room in Other with grey walls, laminate floors and a wall-mounted tv.

Design ideas for a small country open concept living room in Other with a music area, grey walls, light hardwood floors, no fireplace, a wall-mounted tv, white floor, wallpaper and wallpaper.
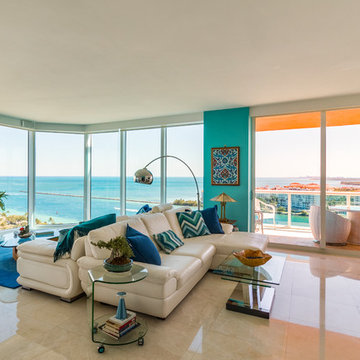
Blending the old and new. Photo" Spectrum Real Estate Photography
Photo of a mid-sized modern formal open concept living room in Philadelphia with multi-coloured walls, ceramic floors, a wall-mounted tv and beige floor.
Photo of a mid-sized modern formal open concept living room in Philadelphia with multi-coloured walls, ceramic floors, a wall-mounted tv and beige floor.
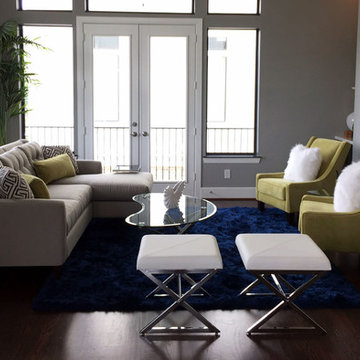
The Design Firm
Photo of a mid-sized modern open concept living room in Houston with grey walls, dark hardwood floors, a standard fireplace, a metal fireplace surround, a wall-mounted tv and brown floor.
Photo of a mid-sized modern open concept living room in Houston with grey walls, dark hardwood floors, a standard fireplace, a metal fireplace surround, a wall-mounted tv and brown floor.

I color coordinate every room I design. She has a yellow fireplace and the blue surf board and end table. So I turned everything into blue and yellow, with tans and woods to break up the two main colors. No money was involved in designing this space, or any space in this Huntington Beach cottage. It's all about furniture re-arrangement.
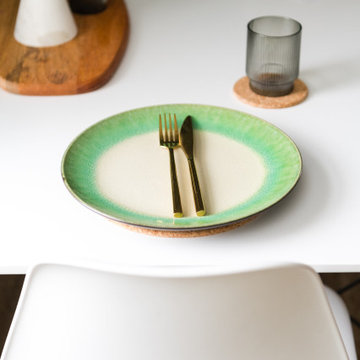
Mid-century inspired green living room designed as a multi-functional space.
Photo of a mid-sized modern enclosed living room in Cambridgeshire with a home bar, green walls, laminate floors and a wall-mounted tv.
Photo of a mid-sized modern enclosed living room in Cambridgeshire with a home bar, green walls, laminate floors and a wall-mounted tv.
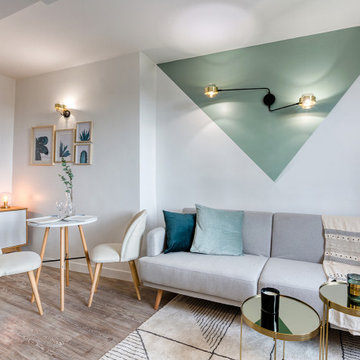
J'ai réalisé une rénovation partielle pour cet appartement, qui avait été refait récemment, mais qui manquait de caractère, de personnalité. Nous avons créé un petit cocon pour ce T2 de 27m2, à la décoration aux inspirations rétro et scandinave. Le traitement géométrique de la peinture crée le dynamisme qui manquait à cette espace. On retrouve la forme qui dicte l'aménagement et séquence l'espace, également avec le coin totalement noir de la cuisine, et la tête de lit suggérée par le bleu dans la chambre.
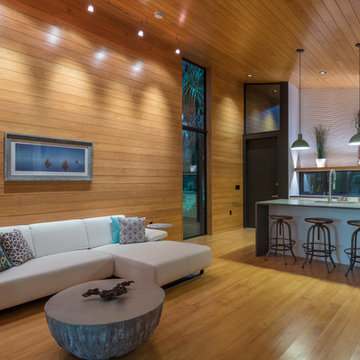
I built this on my property for my aging father who has some health issues. Handicap accessibility was a factor in design. His dream has always been to try retire to a cabin in the woods. This is what he got.
It is a 1 bedroom, 1 bath with a great room. It is 600 sqft of AC space. The footprint is 40' x 26' overall.
The site was the former home of our pig pen. I only had to take 1 tree to make this work and I planted 3 in its place. The axis is set from root ball to root ball. The rear center is aligned with mean sunset and is visible across a wetland.
The goal was to make the home feel like it was floating in the palms. The geometry had to simple and I didn't want it feeling heavy on the land so I cantilevered the structure beyond exposed foundation walls. My barn is nearby and it features old 1950's "S" corrugated metal panel walls. I used the same panel profile for my siding. I ran it vertical to match the barn, but also to balance the length of the structure and stretch the high point into the canopy, visually. The wood is all Southern Yellow Pine. This material came from clearing at the Babcock Ranch Development site. I ran it through the structure, end to end and horizontally, to create a seamless feel and to stretch the space. It worked. It feels MUCH bigger than it is.
I milled the material to specific sizes in specific areas to create precise alignments. Floor starters align with base. Wall tops adjoin ceiling starters to create the illusion of a seamless board. All light fixtures, HVAC supports, cabinets, switches, outlets, are set specifically to wood joints. The front and rear porch wood has three different milling profiles so the hypotenuse on the ceilings, align with the walls, and yield an aligned deck board below. Yes, I over did it. It is spectacular in its detailing. That's the benefit of small spaces.
Concrete counters and IKEA cabinets round out the conversation.
For those who cannot live tiny, I offer the Tiny-ish House.
Photos by Ryan Gamma
Staging by iStage Homes
Design Assistance Jimmy Thornton
Living Room Design Photos with a Wall-mounted TV
1