Living Room Design Photos with a Two-sided Fireplace and a Wood Fireplace Surround
Refine by:
Budget
Sort by:Popular Today
1 - 20 of 662 photos
Item 1 of 3

Contemporary living room
Large transitional enclosed living room in Sydney with white walls, light hardwood floors, a two-sided fireplace, a wood fireplace surround, brown floor and wallpaper.
Large transitional enclosed living room in Sydney with white walls, light hardwood floors, a two-sided fireplace, a wood fireplace surround, brown floor and wallpaper.
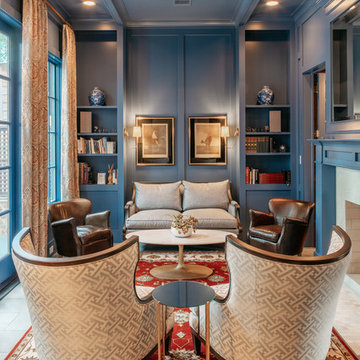
Large transitional enclosed living room in Houston with blue walls, medium hardwood floors, a two-sided fireplace, a wood fireplace surround, brown floor and coffered.

Design ideas for a contemporary open concept living room in Madrid with medium hardwood floors, a two-sided fireplace, a wood fireplace surround and panelled walls.
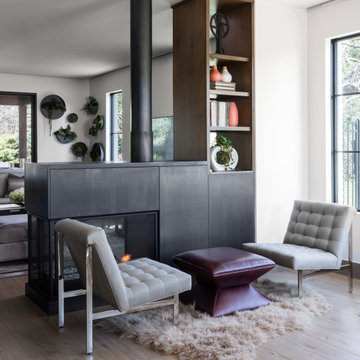
A statement fireplace acts as an artistic backdrop for a small gathering spot, naturally dividing the nook from the family room.
Emily Minton Refield Photography
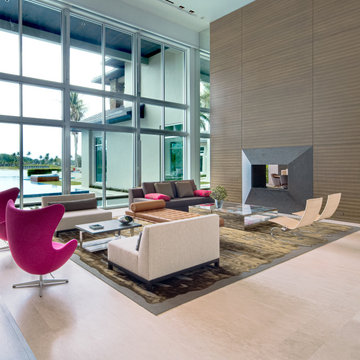
The living room’s Barcelona couch, Fritz Hansen wicker chairs and Fritz Hansen Egg chairs are from Luminaire. The gray sofa is by Christian Liaigre.
Photo of a large contemporary formal open concept living room in Miami with white walls, a two-sided fireplace, a wood fireplace surround and beige floor.
Photo of a large contemporary formal open concept living room in Miami with white walls, a two-sided fireplace, a wood fireplace surround and beige floor.
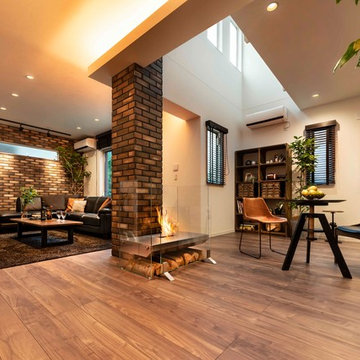
リビングダイニングの中間領域に吹きぬけを配置。
光が生み出す陰影。上質な時間を堪能します。
This is an example of a mid-sized modern formal open concept living room in Tokyo with brown walls, plywood floors, a two-sided fireplace, a wood fireplace surround, a freestanding tv and brown floor.
This is an example of a mid-sized modern formal open concept living room in Tokyo with brown walls, plywood floors, a two-sided fireplace, a wood fireplace surround, a freestanding tv and brown floor.
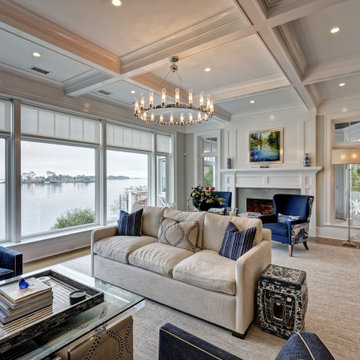
This is an example of a large beach style formal open concept living room in New York with grey walls, light hardwood floors, a wood fireplace surround, a built-in media wall, grey floor, coffered and a two-sided fireplace.
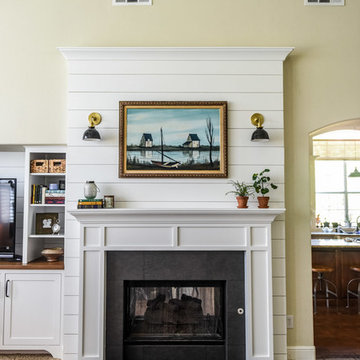
Photos by Darby Kate Photography
This is an example of a mid-sized country open concept living room in Dallas with white walls, carpet, a two-sided fireplace, a wood fireplace surround and a built-in media wall.
This is an example of a mid-sized country open concept living room in Dallas with white walls, carpet, a two-sided fireplace, a wood fireplace surround and a built-in media wall.
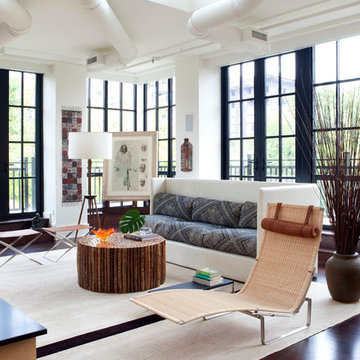
Stacy Zarin Goldberg
Inspiration for a large contemporary open concept living room in Other with white walls, dark hardwood floors, a two-sided fireplace, a wood fireplace surround, brown floor and a built-in media wall.
Inspiration for a large contemporary open concept living room in Other with white walls, dark hardwood floors, a two-sided fireplace, a wood fireplace surround, brown floor and a built-in media wall.
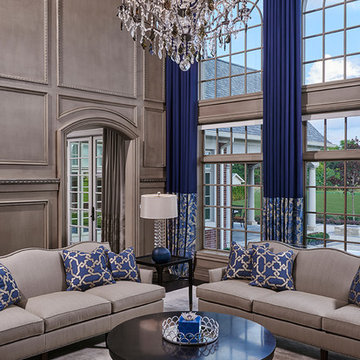
Full design of all Architectural details and finishes with turn-key furnishings and styling throughout with this Grand Living room.
Photography by Carlson Productions, LLC
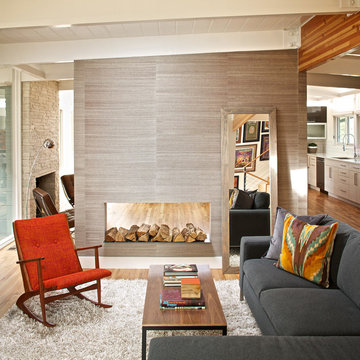
DAVID LAUER PHOTOGRAPHY
Photo of a mid-sized midcentury formal open concept living room in Denver with white walls, medium hardwood floors, a two-sided fireplace, a wood fireplace surround and no tv.
Photo of a mid-sized midcentury formal open concept living room in Denver with white walls, medium hardwood floors, a two-sided fireplace, a wood fireplace surround and no tv.
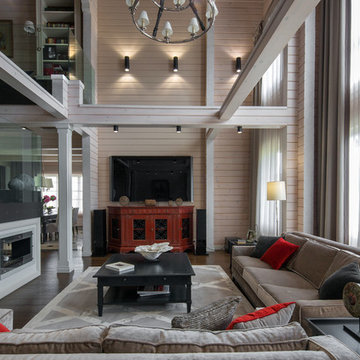
Архитектор Александр Петунин,
интерьер Анна Полева, Жанна Орлова,
строительство ПАЛЕКС дома из клееного бруса
This is an example of a large transitional open concept living room in Moscow with a library, beige walls, dark hardwood floors, a two-sided fireplace, a wood fireplace surround, a wall-mounted tv and brown floor.
This is an example of a large transitional open concept living room in Moscow with a library, beige walls, dark hardwood floors, a two-sided fireplace, a wood fireplace surround, a wall-mounted tv and brown floor.
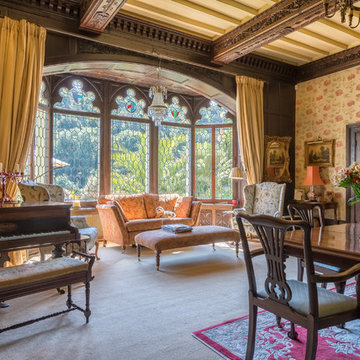
Stunning living room with views to the River Dart in a fully renovated Lodge House in the Strawberry Hill Gothic Style. c1883 Warfleet Creek, Dartmouth, South Devon. Colin Cadle Photography, Photo Styling by Jan
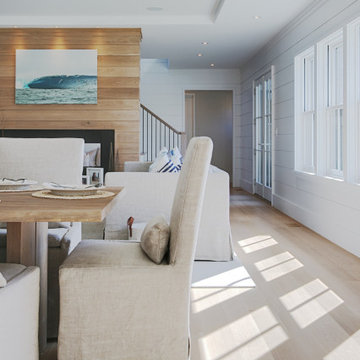
Design ideas for a country living room in Boston with white walls, light hardwood floors, a two-sided fireplace, a wood fireplace surround, beige floor, recessed and planked wall panelling.
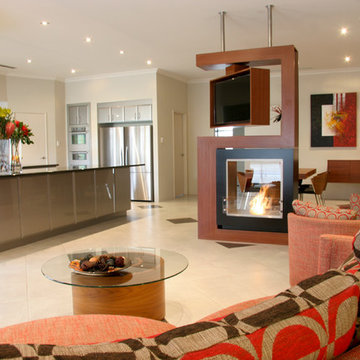
Red furniture Italian furniture against a white background with black accents always looks elegant!
Designer Debbie Anastassiou - Despina Design.
Cabinetry by Touchwood Interiors
Photography by Pearlin Design & Photography
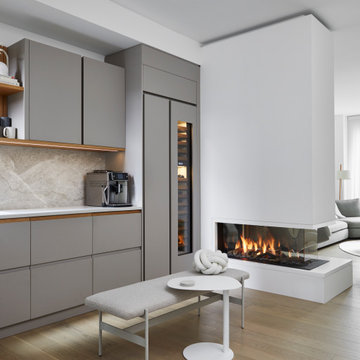
Photo of a large transitional open concept living room in Toronto with a home bar, white walls, light hardwood floors, a two-sided fireplace and a wood fireplace surround.
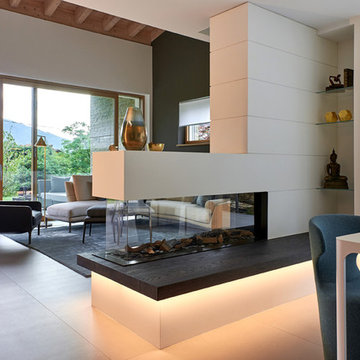
Il camino trifacciale in soggiorno funziona a gas, è il modello Lucius di Element 4, azionabile con un radiocomando.
Photo of a large contemporary living room in Milan with a two-sided fireplace, white walls, porcelain floors, a wood fireplace surround and grey floor.
Photo of a large contemporary living room in Milan with a two-sided fireplace, white walls, porcelain floors, a wood fireplace surround and grey floor.
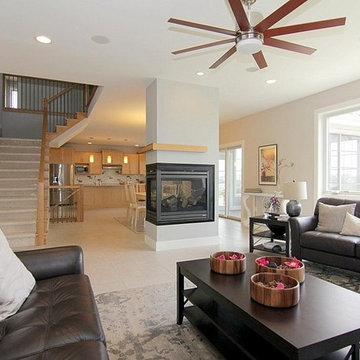
Large transitional living room in Other with beige walls, ceramic floors, a two-sided fireplace, a wood fireplace surround and beige floor.
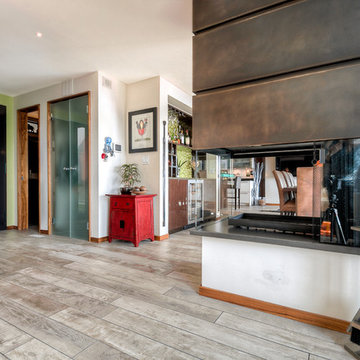
Welcome to the award-winning living room. You are instantly met with a full view of the Puget Sound. This waterfront living room has contemporary artwork met with modern design and unique materials and colors, matching the client's personality.
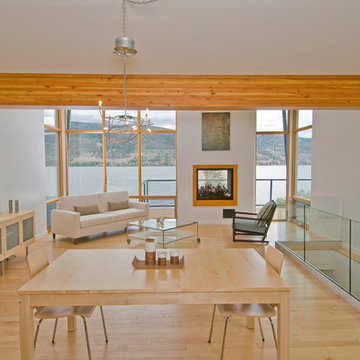
Great Room - A contemporary home with a roof made up of two offset inverted rectangles that integrate into a single building supported by a solid wood beam. The visual impact is stunning yet the home integrates into the rich, semi-arid grasslands and opens to embrace the inspired views of Nicola Lake! The laminated wood beam is not really supported by the port hole openings, instead it is really part of a solid structural wood support system built up within the building envelope and providing lateral support for the home. The glazed windows extend from the underside of the roof plane down to the floor of the main living area, creating a ‘zero edge’ water view and the L shaped deck does not fully extend along the width of the lake façade so that uninterrupted lake and hillside views can be enjoyed from the interior. Finally lakeside beauty is captured by a window wall where an indoor/outdoor concrete fireplace enhances the views from the interior while creating a warm and welcoming atmosphere deck-side. - See more at: http://mitchellbrock.com/projects/case-studies/lake-city-home/#sthash.cwQTqPYv.dpuf
Living Room Design Photos with a Two-sided Fireplace and a Wood Fireplace Surround
1