Living Room Design Photos with Brick Floors and a Wood Fireplace Surround
Refine by:
Budget
Sort by:Popular Today
1 - 9 of 9 photos
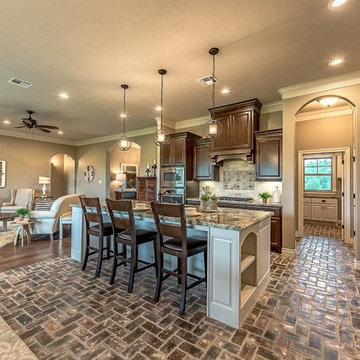
Multi Level perimeter cabinet feature Cabinet with side panels for Built-in Refrigerator, 36" cook top and Built in Microwave and Single Oven
Large 9 1/2' island features wine rack on one end and bookcase for cookbooks at the other end with ample room for seating.
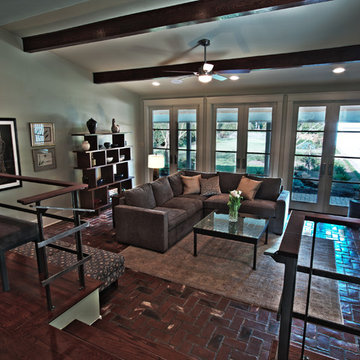
The remodeled den with a new, raised ceiling and larger, modern French doors, features that serve to bring increased light into the room and connect the indoors with the outdoors. A modern, steel railing of minimal design replaced the walls that once divided the former dining room and den.
Visit New Mood Design's "before and after" album on Facebook to see how we transformed this home: http://on.fb.me/xWvRhv
Photography © David Humphreys
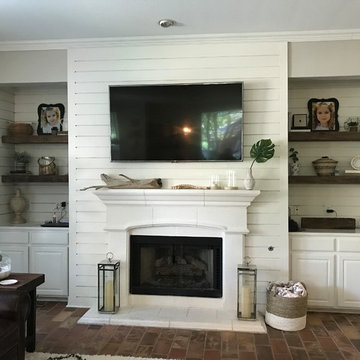
Photo of a mid-sized country open concept living room in Dallas with grey walls, a standard fireplace, a wall-mounted tv, brick floors, a wood fireplace surround and brown floor.
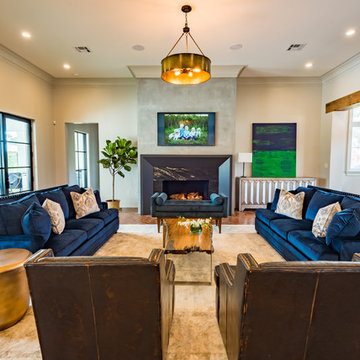
Jason Carroll
This is an example of a transitional open concept living room in New Orleans with white walls, brick floors, a wood fireplace surround and a wall-mounted tv.
This is an example of a transitional open concept living room in New Orleans with white walls, brick floors, a wood fireplace surround and a wall-mounted tv.
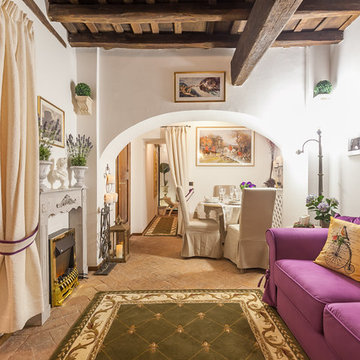
Edi Solari
Design ideas for a mid-sized mediterranean open concept living room in Rome with white walls, brick floors, a wood stove and a wood fireplace surround.
Design ideas for a mid-sized mediterranean open concept living room in Rome with white walls, brick floors, a wood stove and a wood fireplace surround.
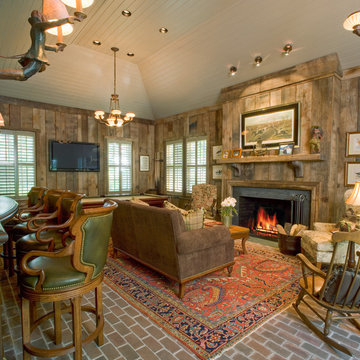
Photo of a large traditional enclosed living room in Other with brick floors, a wood fireplace surround, a home bar, brown walls, a standard fireplace, a wall-mounted tv, red floor, timber and wood walls.
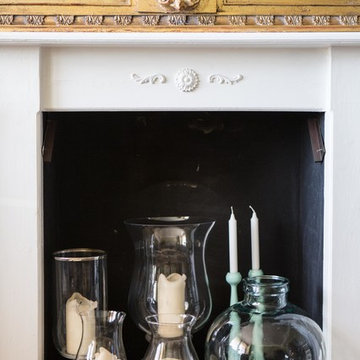
Photo of a formal open concept living room in London with green walls, brick floors, a standard fireplace and a wood fireplace surround.
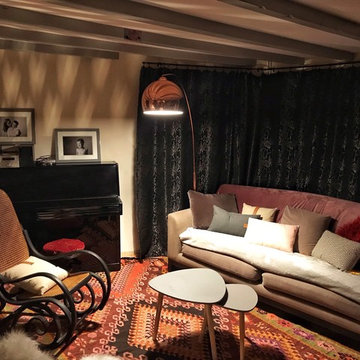
Le salon réorganisé malgré la disparité des styles …
Photo of a large transitional open concept living room in Other with brick floors and a wood fireplace surround.
Photo of a large transitional open concept living room in Other with brick floors and a wood fireplace surround.
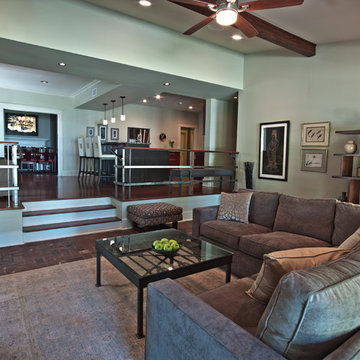
This view from the den shows the new kitchen and island, with a casual seating area to the left of the island. Removing the three walls opened up the space for cooking and entertaining.
A coffee table - made from a New Orleans wrought iron gate - is a fine accent piece from the client's existing items that New Mood Design integrated into a sofa grouping.
Visit New Mood Design's "before and after album" on Facebook to see how we transformed this home: http://on.fb.me/xWvRhv
Photography © David Humphreys
Living Room Design Photos with Brick Floors and a Wood Fireplace Surround
1