Living Room Design Photos with Carpet and a Wood Fireplace Surround
Refine by:
Budget
Sort by:Popular Today
1 - 20 of 1,774 photos

This bay-fronted living room was transformedww thanks to a new bold colour scheme. We added panelling to create depth with a deep blue on the walls and tonal grey to lower the tall ceilings and create a more intimate setting. The furniture was replaced with bespoke sofa and fabric from British sofa maker William Yeoward. The gas fireplace was also replaced and curtains lined with a border to give them a new lease of life.
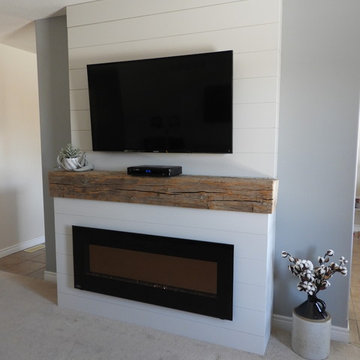
Custom shiplap fireplace design with electric fireplace insert, elm barn beam and wall mounted TV.
Inspiration for a mid-sized country enclosed living room in Toronto with grey walls, carpet, a hanging fireplace, a wood fireplace surround, a wall-mounted tv and beige floor.
Inspiration for a mid-sized country enclosed living room in Toronto with grey walls, carpet, a hanging fireplace, a wood fireplace surround, a wall-mounted tv and beige floor.
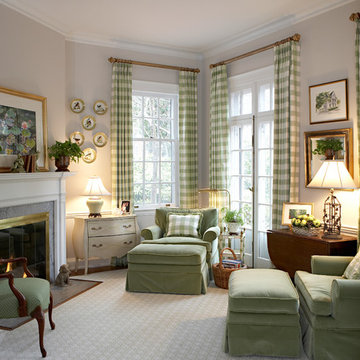
Design ideas for a mid-sized country formal enclosed living room in Other with grey walls, carpet, a standard fireplace and a wood fireplace surround.
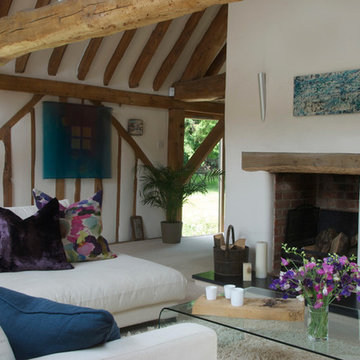
Erica Vandersteen
Large country open concept living room in Sussex with white walls, carpet, a standard fireplace and a wood fireplace surround.
Large country open concept living room in Sussex with white walls, carpet, a standard fireplace and a wood fireplace surround.
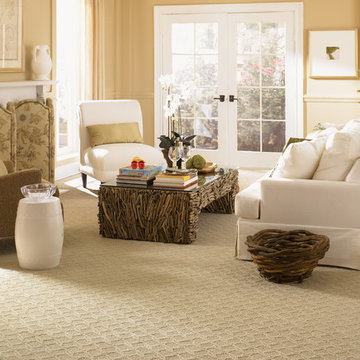
Design ideas for a mid-sized traditional formal open concept living room in Other with yellow walls, carpet, a standard fireplace, a wood fireplace surround, no tv and beige floor.
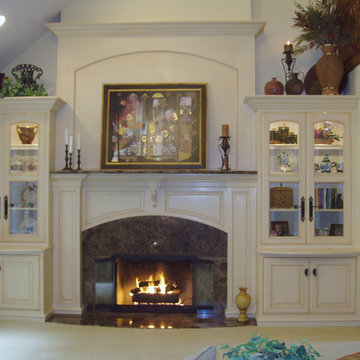
This is an example of a mid-sized traditional formal open concept living room in Indianapolis with white walls, carpet, a standard fireplace, a wood fireplace surround and no tv.
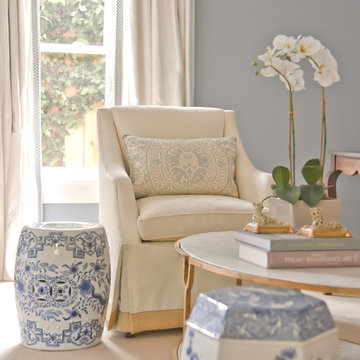
Location: Houston, TX, USA
To allow space for a home office, we combined the formal and casual sitting areas in to one "great room". The home owners wanted a space that allowed their baby room to play comfortably, but would be elegant for entertaining. A custom sofa table was built to discreetly house toys behind the sofa for formal occasions and two seating vignettes were designed to maximize space in the room. Soft shapes were chosen for both cocktail tables so additional baby proofing would not be required.
Julie Rhodes Interiors
French Blue Photography
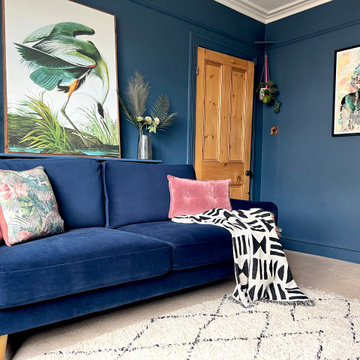
Edwardian living room transformed into a statement room. A deep blue colour was used from skirting to ceiling to create a dramatic, cocooning feel. The bespoke fireplace adds to the modern period look.
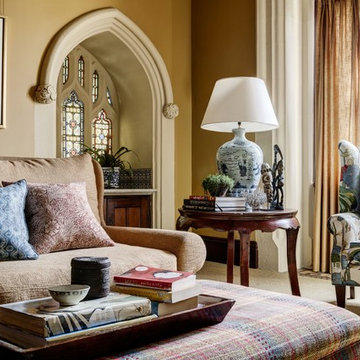
Thomas Dalhoff
Photo of an expansive traditional enclosed living room in Sydney with yellow walls, carpet, a standard fireplace, a wood fireplace surround and beige floor.
Photo of an expansive traditional enclosed living room in Sydney with yellow walls, carpet, a standard fireplace, a wood fireplace surround and beige floor.
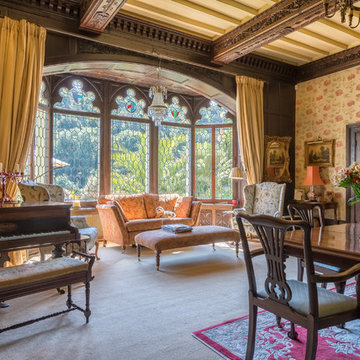
Stunning living room with views to the River Dart in a fully renovated Lodge House in the Strawberry Hill Gothic Style. c1883 Warfleet Creek, Dartmouth, South Devon. Colin Cadle Photography, Photo Styling by Jan
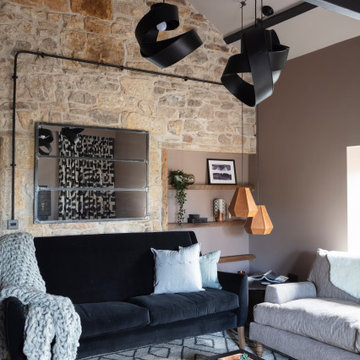
This is an example of a mid-sized contemporary enclosed living room in Other with beige walls, carpet, a wood stove, a wood fireplace surround, a concealed tv and brown floor.
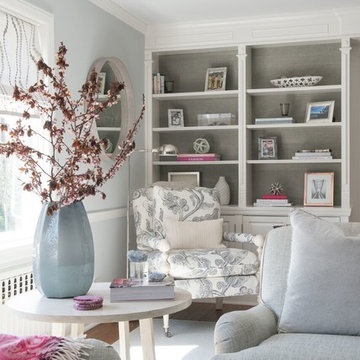
Jane Beiles Photography
Photo of a mid-sized transitional formal enclosed living room in DC Metro with grey walls, carpet, a standard fireplace, a wood fireplace surround, no tv and brown floor.
Photo of a mid-sized transitional formal enclosed living room in DC Metro with grey walls, carpet, a standard fireplace, a wood fireplace surround, no tv and brown floor.
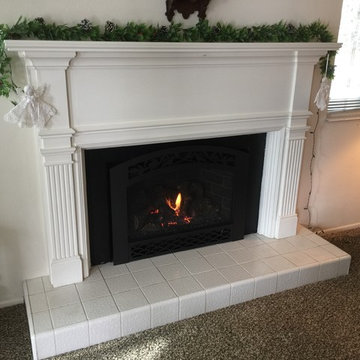
Photo of a mid-sized traditional formal enclosed living room in Salt Lake City with white walls, carpet, a standard fireplace, a wood fireplace surround, no tv and brown floor.
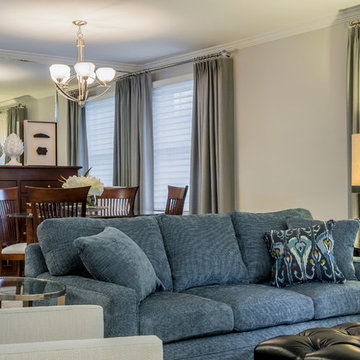
This is an example of a small transitional enclosed living room in Chicago with beige walls, carpet, a standard fireplace, a wood fireplace surround and no tv.
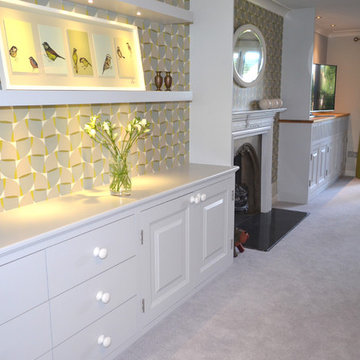
Bespoke cabinetry painted in Modernist White by Fired Earth.
This is an example of a mid-sized contemporary enclosed living room in Surrey with green walls, carpet, a standard fireplace, a wood fireplace surround and a built-in media wall.
This is an example of a mid-sized contemporary enclosed living room in Surrey with green walls, carpet, a standard fireplace, a wood fireplace surround and a built-in media wall.
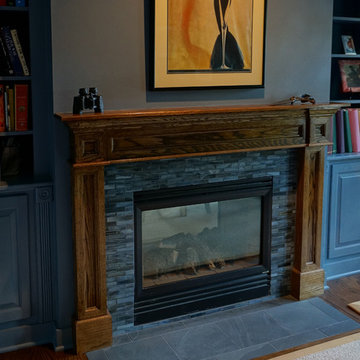
A simple, oak mantle paired with beautiful tile work gave this living room a more formal aesthetic. The soft blue and gray tones of this mosaic tile are seen throughout this living room area and add warmth and small pops of color and texture to the space.
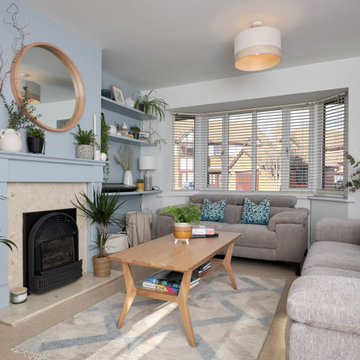
Photo of a mid-sized transitional enclosed living room in Gloucestershire with blue walls, carpet, a standard fireplace, a wood fireplace surround and beige floor.
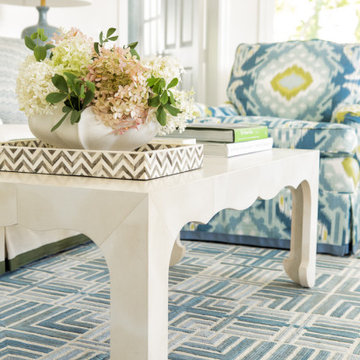
Design ideas for a beach style living room in Portland Maine with white walls, carpet, a standard fireplace and a wood fireplace surround.
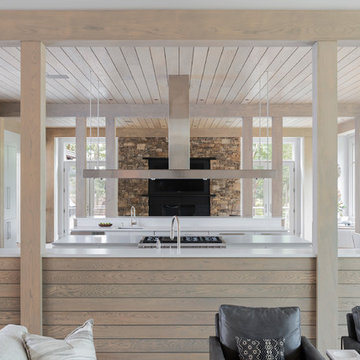
The main level at this modern farmhouse has a great room and den bookended by stone fireplaces. The kitchen is at the center of the main living spaces where we designed multiple islands for smart base cabinet storage which still allows visual connection from the kitchen to all spaces. The open living spaces serve the owner’s desire to create a comfortable environment for entertaining during large family gatherings. There are plenty of spaces where everyone can spread out whether it be eating or cooking, watching TV or just chatting by the fireplace. The main living spaces also act as a privacy buffer between the master suite and a guest suite.
Photography by Todd Crawford.
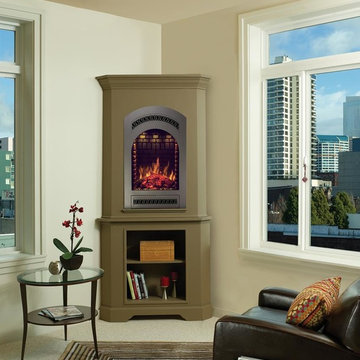
Design ideas for a mid-sized traditional formal open concept living room in Portland Maine with white walls, carpet, a corner fireplace, a wood fireplace surround and no tv.
Living Room Design Photos with Carpet and a Wood Fireplace Surround
1