Living Room Design Photos with a Wood Fireplace Surround and Decorative Wall Panelling
Refine by:
Budget
Sort by:Popular Today
1 - 20 of 147 photos
Item 1 of 3
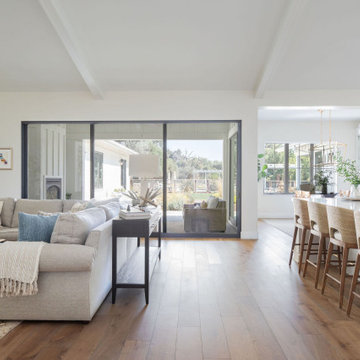
Large, bright, and airy great room with lots of layered textures.
Design ideas for a large traditional open concept living room in Sacramento with white walls, medium hardwood floors, a standard fireplace, a wood fireplace surround, a built-in media wall, brown floor, vaulted and decorative wall panelling.
Design ideas for a large traditional open concept living room in Sacramento with white walls, medium hardwood floors, a standard fireplace, a wood fireplace surround, a built-in media wall, brown floor, vaulted and decorative wall panelling.

Design ideas for a large traditional open concept living room in Detroit with grey walls, medium hardwood floors, a standard fireplace, a wood fireplace surround, a wall-mounted tv, brown floor, vaulted and decorative wall panelling.
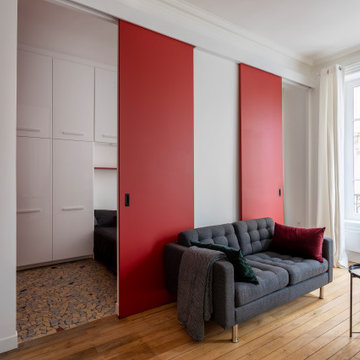
le canapé est légèrement décollé du mur pour laisser les portes coulissantes circuler derrière.
Small modern open concept living room in Other with red walls, light hardwood floors, a standard fireplace, a wood fireplace surround, a concealed tv, beige floor, recessed and decorative wall panelling.
Small modern open concept living room in Other with red walls, light hardwood floors, a standard fireplace, a wood fireplace surround, a concealed tv, beige floor, recessed and decorative wall panelling.

Custom designed fireplace with molding design. Vaulted ceilings with stunning lighting. Built-in cabinetry for storage and floating shelves for displacing items you love. Comfortable furniture for a growing family: sectional sofa, leather chairs, vintage rug creating a light and airy living space.
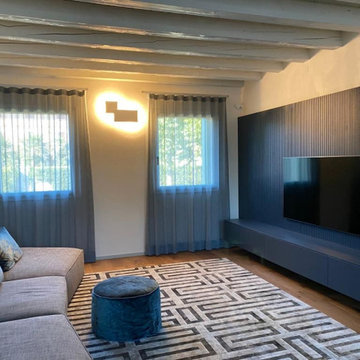
Il progetto di ristrutturazione di questa casa colonica a Caorle ha reso l’abitazione più rappresentativa dell’identità dei committenti, disegnando gli spazi su misura delle esigenze famigliari e rispettando al contempo la storicità dell’immobile nella scelta dei materiali di finitura.
L’intervento si è concentrato sugli spazi della zona giorno; travi e travetti sono stati dipinti di un bianco caldo, mentre la pavimentazione del piano terra alterna il parquet in legno di castagno ad un particolare pavimento dall’effetto mosaico a tozzetti grandi. Nel vano d'ingresso è stato ampliato il passaggio ed è stata creata una divisione in doghe di legno con due vani espositivi tra la scala ed il salotto. Una boiserie rigata in colore blu oceano fa da trait d’union tra l’ingresso ed il soggiorno. Sulla parete della zona giorno la boiserie continua in un mobile contenitore basso e fa da pannello di fondo per la tv a parete. La stessa boiserie delimita una zona home office, con mensole e scrivania dello stesso tono di blu. Abbiamo invece rivestito il caminetto centrale nella stessa finitura castagno del pavimento.
La cucina ha basi e pensili in rovere, mentre il piano e gli schienali sono in Okite grigio scuro. Vicino all’office, ossia alle colonne frigo e forno, un pannello nello stesso grigio scuro nasconde l’entrata alla grande zona lavanderia e stireria.
Nel bagno sottoscala il rivestimento del pavimento sale e gira sulla parete dietro i sanitari; il lavabo è appoggiato su una mensola in rovere, e lo specchio tondo retroilluminato ammorbidisce le linee spezzate del soffitto.

Arredo con mobili sospesi Lago, e boiserie in legno realizzata da falegname su disegno
This is an example of a mid-sized modern open concept living room in Milan with a library, brown walls, ceramic floors, a wood stove, a wood fireplace surround, a built-in media wall, brown floor, recessed and decorative wall panelling.
This is an example of a mid-sized modern open concept living room in Milan with a library, brown walls, ceramic floors, a wood stove, a wood fireplace surround, a built-in media wall, brown floor, recessed and decorative wall panelling.
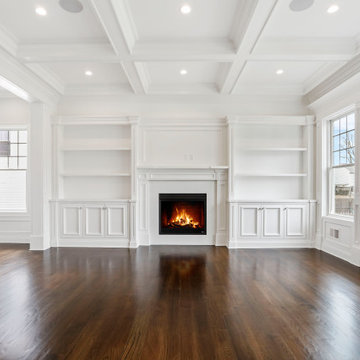
Custom Home Remodel in New Jersey.
Design ideas for a mid-sized traditional open concept living room in New York with white walls, medium hardwood floors, a standard fireplace, a wood fireplace surround, a wall-mounted tv, brown floor, coffered and decorative wall panelling.
Design ideas for a mid-sized traditional open concept living room in New York with white walls, medium hardwood floors, a standard fireplace, a wood fireplace surround, a wall-mounted tv, brown floor, coffered and decorative wall panelling.

Mid-sized transitional formal living room in Other with grey walls, medium hardwood floors, a standard fireplace, a wood fireplace surround, a freestanding tv, brown floor, exposed beam and decorative wall panelling.
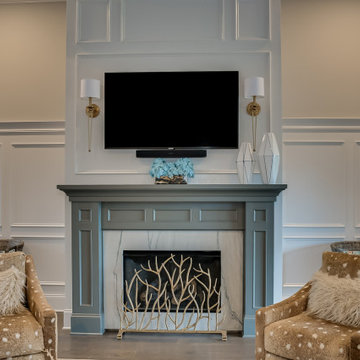
Design ideas for a transitional living room in Other with grey walls, dark hardwood floors, a standard fireplace, a wood fireplace surround and decorative wall panelling.

Inspiration for a large contemporary open concept living room in Paris with a library, green walls, light hardwood floors, a standard fireplace, a wood fireplace surround, a built-in media wall and decorative wall panelling.
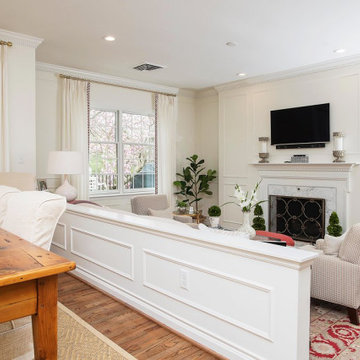
Transitional dining room and adjacent living room with medium wood dining table and chair legs, beige carpet under table; step down into living area with Persian rug and beige furniture (Cropped)
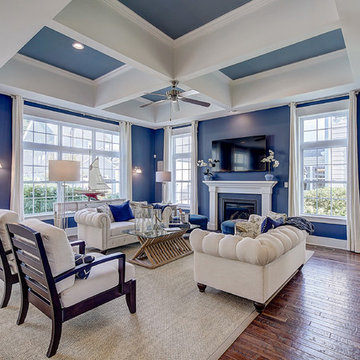
Inspiration for a large transitional open concept dark wood floor living room remodel in Philadelphia with brown walls, a standard fireplace and a wall-mounted tv
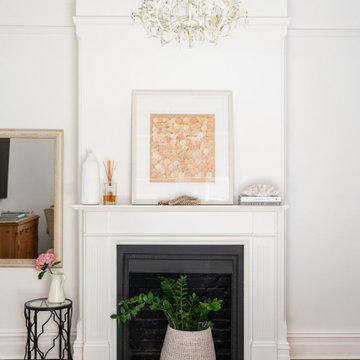
This is an example of a mid-sized transitional enclosed living room in Sydney with white walls, medium hardwood floors, a standard fireplace, a wood fireplace surround, a wall-mounted tv, brown floor, vaulted and decorative wall panelling.
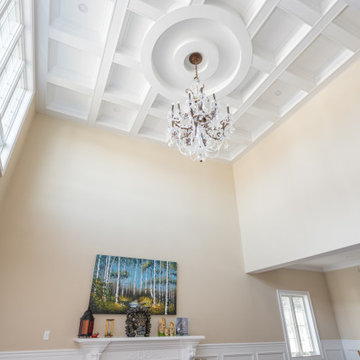
Photo of a large traditional enclosed living room in New York with porcelain floors, a standard fireplace, a wood fireplace surround, brown floor, coffered and decorative wall panelling.
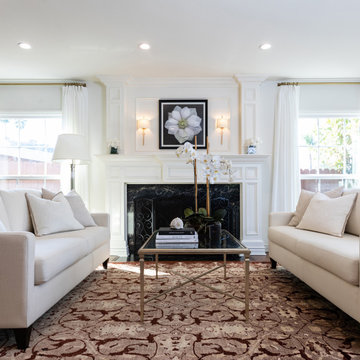
The living room is almost all white except for the beautiful traditional rug in cream, taupe and deep wine red. The fireplace and custom drapery are all white giving the room an ethereal quality.
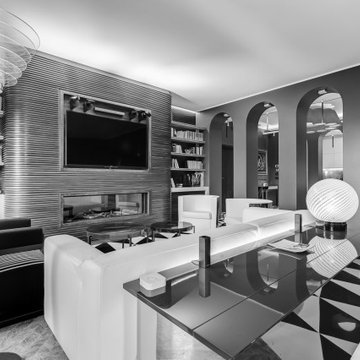
Soggiorno: boiserie in palissandro, camino a gas e TV 65". Pareti in grigio scuro al 6% di lucidità, finestre a profilo sottile, dalla grande capacit di isolamento acustico.
---
Living room: rosewood paneling, gas fireplace and 65 " TV. Dark gray walls (6% gloss), thin profile windows, providing high sound-insulation capacity.
---
Omaggio allo stile italiano degli anni Quaranta, sostenuto da impianti di alto livello.
---
A tribute to the Italian style of the Forties, supported by state-of-the-art tech systems.
---
Photographer: Luca Tranquilli
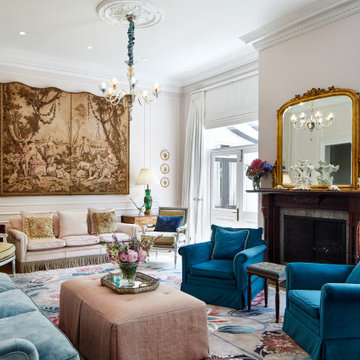
Gorgeous formal sitting room for entertaining international clientele.
This is an example of a large transitional enclosed living room in Other with pink walls, carpet, a standard fireplace, a wood fireplace surround, beige floor and decorative wall panelling.
This is an example of a large transitional enclosed living room in Other with pink walls, carpet, a standard fireplace, a wood fireplace surround, beige floor and decorative wall panelling.

Photo of a large traditional open concept living room in Detroit with grey walls, medium hardwood floors, a standard fireplace, a wood fireplace surround, a wall-mounted tv, brown floor, vaulted and decorative wall panelling.
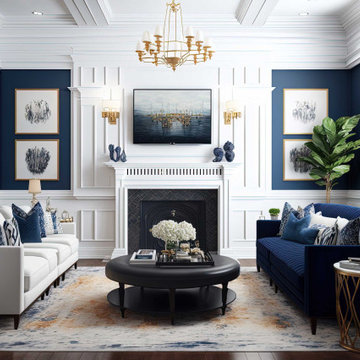
Inspiration for a mid-sized traditional formal living room in Phoenix with blue walls, dark hardwood floors, a standard fireplace, a wood fireplace surround, no tv, brown floor, coffered and decorative wall panelling.
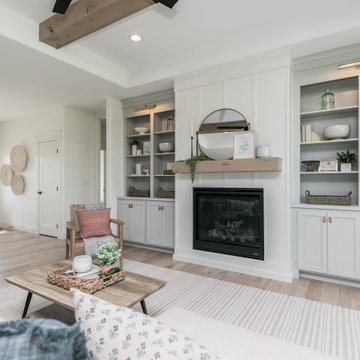
Design ideas for a large beach style open concept living room in Cedar Rapids with white walls, light hardwood floors, a standard fireplace, a wood fireplace surround, no tv, brown floor, exposed beam and decorative wall panelling.
Living Room Design Photos with a Wood Fireplace Surround and Decorative Wall Panelling
1