Living Room Design Photos with Grey Walls and a Wood Fireplace Surround
Refine by:
Budget
Sort by:Popular Today
1 - 20 of 3,580 photos
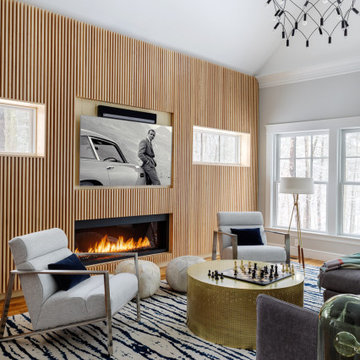
Inspiration for a contemporary living room in Boston with grey walls, medium hardwood floors, a ribbon fireplace, a wood fireplace surround, a wall-mounted tv, brown floor and wood walls.
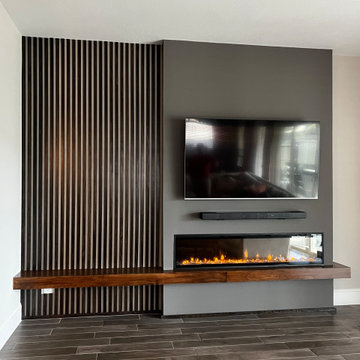
Embedded electric fireplace, into a new decorative wall with wooden slats and a bench / mantle in the same stained color
This is an example of a mid-sized modern enclosed living room in Houston with a library, grey walls, ceramic floors, a standard fireplace, a wood fireplace surround, a wall-mounted tv and brown floor.
This is an example of a mid-sized modern enclosed living room in Houston with a library, grey walls, ceramic floors, a standard fireplace, a wood fireplace surround, a wall-mounted tv and brown floor.

Photo of a mid-sized transitional formal enclosed living room in Cheshire with medium hardwood floors, a wood stove, a wood fireplace surround, grey walls, a wall-mounted tv and brown floor.

This is an example of a mid-sized eclectic enclosed living room in New York with grey walls, light hardwood floors, a standard fireplace, a wood fireplace surround and grey floor.
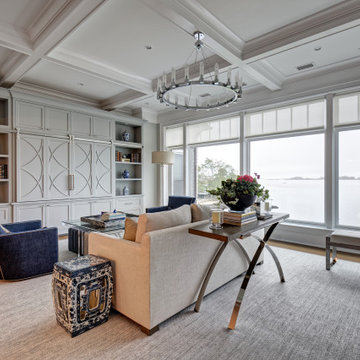
Design ideas for a large beach style formal open concept living room in New York with grey walls, light hardwood floors, a wood fireplace surround, a built-in media wall, grey floor, coffered and a two-sided fireplace.
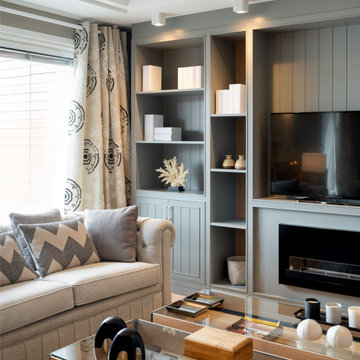
Reforma integral Sube Interiorismo www.subeinteriorismo.com
Biderbost Photo
This is an example of a large transitional open concept living room in Bilbao with a library, grey walls, laminate floors, a ribbon fireplace, a wood fireplace surround, a built-in media wall, beige floor, coffered and wallpaper.
This is an example of a large transitional open concept living room in Bilbao with a library, grey walls, laminate floors, a ribbon fireplace, a wood fireplace surround, a built-in media wall, beige floor, coffered and wallpaper.
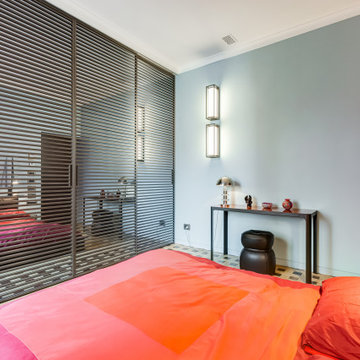
Nelle foto di Luca Tranquilli, la nostra “Tradizione Innovativa” nel residenziale: un omaggio allo stile italiano degli anni Quaranta, sostenuto da impianti di alto livello.
Arredi in acero e palissandro accompagnano la smaterializzazione delle pareti, attuata con suggestioni formali della metafisica di Giorgio de Chirico.
Un antico decoro della villa di Massenzio a Piazza Armerina è trasposto in marmi bianchi e neri, imponendo – per contrasto – una tinta scura e riflettente sulle pareti.
Di contro, gli ambienti di servizio liberano l’energia di tinte decise e inserti policromi, con il comfort di una vasca-doccia ergonomica - dotata di TV stagna – una doccia di vapore TylöHelo e la diffusione sonora.
La cucina RiFRA Milano “One” non poteva che essere discreta, celando le proprie dotazioni tecnologiche sotto l‘etereo aspetto delle ante da 30 mm.
L’illuminazione può abbinare il bianco solare necessario alla cucina, con tutte le gradazioni RGB di Philips Lighting richieste da uno spazio fluido.
----
Our Colosseo Domus, in Rome!
“Innovative Tradition” philosophy: a tribute to the Italian style of the Forties, supported by state-of-the-art plant backbones.
Maple and rosewood furnishings stand with formal suggestions of Giorgio de Chirico's metaphysics.
An ancient Roman decoration from the house of emperor Massenzio in Piazza Armerina (Sicily) is actualized in white & black marble, which requests to be weakened by dark and reflective colored walls.
At the opposite, bathrooms release energy by strong colors and polychrome inserts, offering the comfortable use of an ergonomic bath-shower - equipped with a waterproof TV - a TylöHelo steam shower and sound system.
The RiFRA Milano "One" kitchen has to be discreet, concealing its technological features under the light glossy finishing of its doors.
The lighting can match the bright white needed for cooking, with all the RGB spectrum of Philips Lighting, as required by a fluid space.
Photographer: Luca Tranquilli
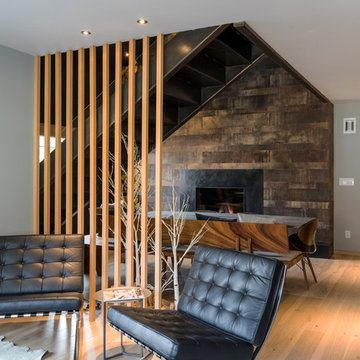
This space combines the elements of wood and sleek lines to give this mountain home modern look. The dark leather cushion seats stand out from the wood slat divider behind them. A long table sits in front of a beautiful fireplace with a dark hardwood accent wall. The stairway acts as an additional divider that breaks one space from the other seamlessly.
Built by ULFBUILT. Contact us today to learn more.
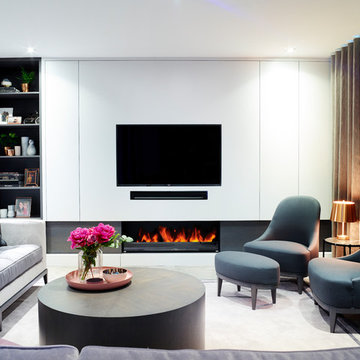
Rachael Smith
Photo of a mid-sized contemporary formal enclosed living room in Surrey with grey walls, medium hardwood floors, a ribbon fireplace, a wood fireplace surround and a built-in media wall.
Photo of a mid-sized contemporary formal enclosed living room in Surrey with grey walls, medium hardwood floors, a ribbon fireplace, a wood fireplace surround and a built-in media wall.
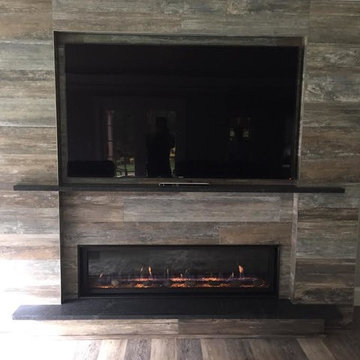
Fireplace X 6015 Linear
Design ideas for a mid-sized contemporary formal enclosed living room in Boston with grey walls, medium hardwood floors, a ribbon fireplace, a wood fireplace surround, a wall-mounted tv and brown floor.
Design ideas for a mid-sized contemporary formal enclosed living room in Boston with grey walls, medium hardwood floors, a ribbon fireplace, a wood fireplace surround, a wall-mounted tv and brown floor.
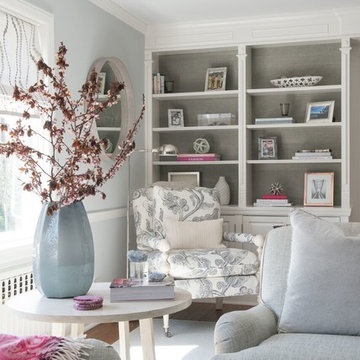
Jane Beiles Photography
Photo of a mid-sized transitional formal enclosed living room in DC Metro with grey walls, carpet, a standard fireplace, a wood fireplace surround, no tv and brown floor.
Photo of a mid-sized transitional formal enclosed living room in DC Metro with grey walls, carpet, a standard fireplace, a wood fireplace surround, no tv and brown floor.
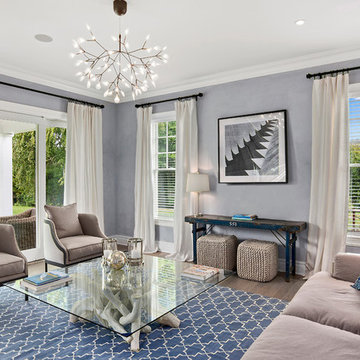
Inspiration for a mid-sized transitional formal open concept living room in New York with grey walls, medium hardwood floors, a standard fireplace, a wood fireplace surround, no tv and brown floor.
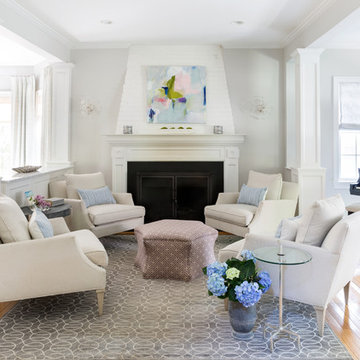
Lisa Puchalla
Lily Mae Design
Angie Seckinger photography
This is an example of a transitional open concept living room in DC Metro with a music area, light hardwood floors, a standard fireplace, no tv, grey walls and a wood fireplace surround.
This is an example of a transitional open concept living room in DC Metro with a music area, light hardwood floors, a standard fireplace, no tv, grey walls and a wood fireplace surround.
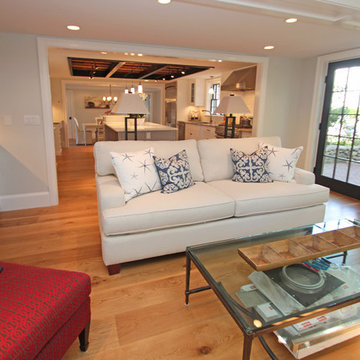
Mid-sized contemporary formal open concept living room in Boston with grey walls, medium hardwood floors, a standard fireplace, a wood fireplace surround and brown floor.
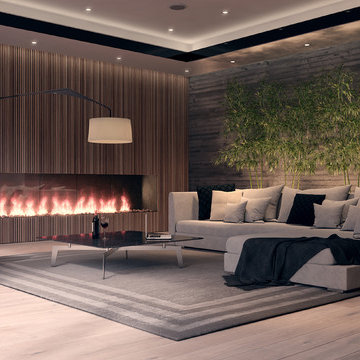
Le Bijou
Inspiration for a mid-sized modern open concept living room in Other with grey walls, light hardwood floors, a standard fireplace and a wood fireplace surround.
Inspiration for a mid-sized modern open concept living room in Other with grey walls, light hardwood floors, a standard fireplace and a wood fireplace surround.
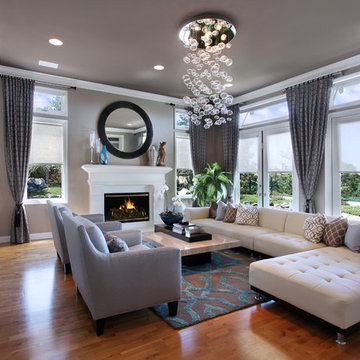
27 Diamonds is an interior design company in Orange County, CA. We take pride in delivering beautiful living spaces that reflect the tastes and lifestyles of our clients. Unlike most companies who charge hourly, most of our design packages are offered at a flat-rate, affordable price. Visit our website for more information: www.27diamonds.com
All furniture and drapery can be custom made to your specifications and shipped anywhere in the US (excluding Alaska and Hawaii). Contact us for more information.
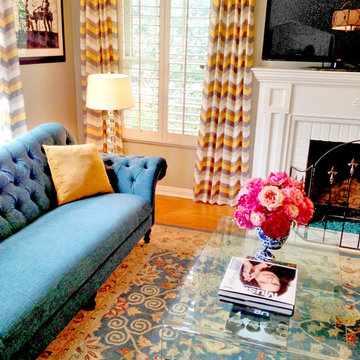
Contemporary Victorian Charm. Inspired by the client's 1938 bungalow and love of Victorian era décor, this project merged period pieces with contemporary colors and accessories, creating a cozy, inviting space - perfect for relaxing or entertaining. A beautiful inverted camel back sofa tufted in peacock blue pays homage to the old, while a sleek, glass waterfall table and zigzag multi-colored drapery panels add a sophisticated, modern flare. Round leather ottomans double as additional seating and a multi-color oriental rug ties it all together. Bright pink custom florals lend a touch whimsy to this adorable, eclectic living area.
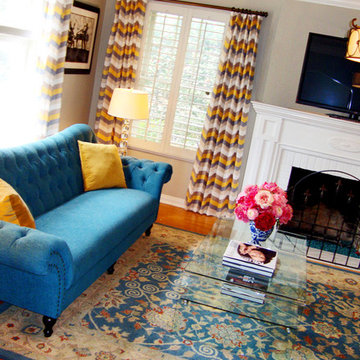
Contemporary Victorian Charm. Inspired by the client's 1938 bungalow and love of Victorian era décor, this project merged period pieces with contemporary colors and accessories, creating a cozy, inviting space - perfect for relaxing or entertaining. A beautiful inverted camel back sofa tufted in peacock blue pays homage to the old, while a sleek, glass waterfall table and zigzag multi-colored drapery panels add a sophisticated, modern flare. Round leather ottomans double as additional seating and a multi-color oriental rug ties it all together. Bright pink custom florals lend a touch whimsy to this adorable, eclectic living area.
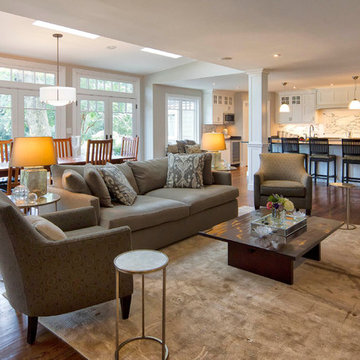
Open plan dining, kitchen and family room. Marvin French Doors and Transoms. Photography by Pete Weigley
Traditional open concept living room in New York with grey walls, medium hardwood floors, a corner fireplace, a wood fireplace surround and a built-in media wall.
Traditional open concept living room in New York with grey walls, medium hardwood floors, a corner fireplace, a wood fireplace surround and a built-in media wall.
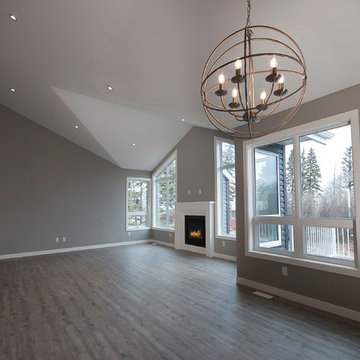
A completely custom home featuring vaulted ceilings in the main living room, a custom kitchen with granite countertops and stainless steel appliances. The open concept floor plan gives this home a very modern and fluid feel.
Living Room Design Photos with Grey Walls and a Wood Fireplace Surround
1