Living Room Design Photos with a Wood Fireplace Surround and Multi-Coloured Floor
Refine by:
Budget
Sort by:Popular Today
1 - 20 of 218 photos
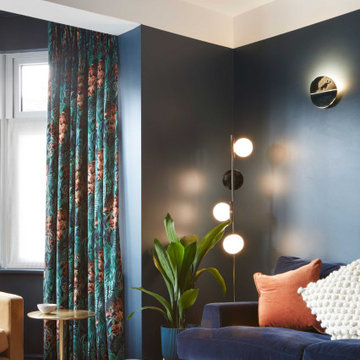
The cosy and grown-up formal lounge is connected to the open-plan family space by a large pocket door.
Inspiration for a large contemporary enclosed living room in London with blue walls, medium hardwood floors, a standard fireplace, a wood fireplace surround and multi-coloured floor.
Inspiration for a large contemporary enclosed living room in London with blue walls, medium hardwood floors, a standard fireplace, a wood fireplace surround and multi-coloured floor.
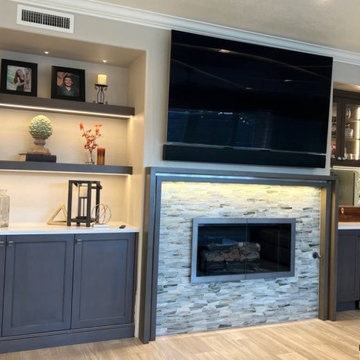
Design ideas for a mid-sized contemporary open concept living room in Orange County with ceramic floors, a wood fireplace surround, a wall-mounted tv and multi-coloured floor.
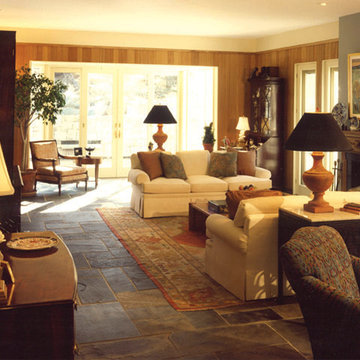
Photo of a mid-sized traditional living room in Atlanta with grey walls, slate floors, a standard fireplace, a wood fireplace surround, no tv and multi-coloured floor.
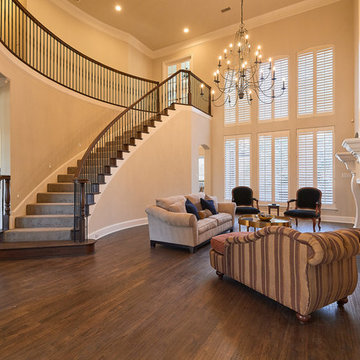
Photos by Cedar Park Photography
Design ideas for a large transitional formal open concept living room in Dallas with grey walls, medium hardwood floors, a standard fireplace, a wood fireplace surround, no tv and multi-coloured floor.
Design ideas for a large transitional formal open concept living room in Dallas with grey walls, medium hardwood floors, a standard fireplace, a wood fireplace surround, no tv and multi-coloured floor.
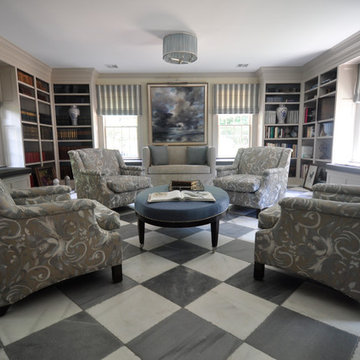
Jennifer Cardinal Photography
Inspiration for a large traditional formal enclosed living room in Bridgeport with beige walls, marble floors, a standard fireplace, a wood fireplace surround, no tv and multi-coloured floor.
Inspiration for a large traditional formal enclosed living room in Bridgeport with beige walls, marble floors, a standard fireplace, a wood fireplace surround, no tv and multi-coloured floor.
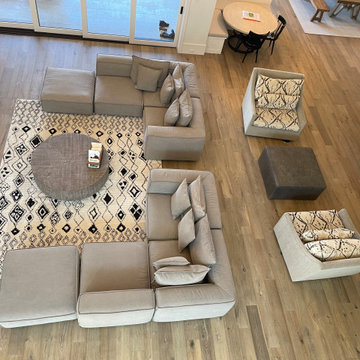
Cambria Oak Hardwood – The Alta Vista Hardwood Flooring Collection is a return to vintage European Design. These beautiful classic and refined floors are crafted out of French White Oak, a premier hardwood species that has been used for everything from flooring to shipbuilding over the centuries due to its stability.
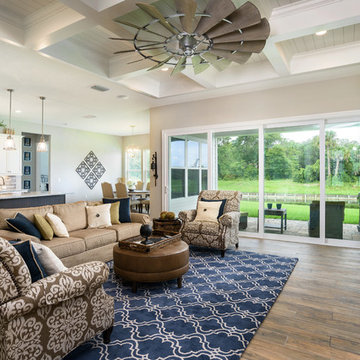
Jeff Westcott
Mid-sized traditional formal open concept living room in Jacksonville with beige walls, ceramic floors, a standard fireplace, a wood fireplace surround, a wall-mounted tv and multi-coloured floor.
Mid-sized traditional formal open concept living room in Jacksonville with beige walls, ceramic floors, a standard fireplace, a wood fireplace surround, a wall-mounted tv and multi-coloured floor.
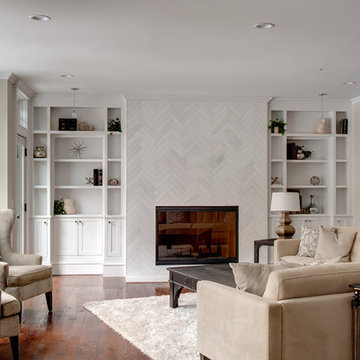
This elegant and sophisticated stone and shingle home is tailored for modern living. Custom designed by a highly respected developer, buyers will delight in the bright and beautiful transitional aesthetic. The welcoming foyer is accented with a statement lighting fixture that highlights the beautiful herringbone wood floor. The stunning gourmet kitchen includes everything on the chef's wish list including a butler's pantry and a decorative breakfast island. The family room, awash with oversized windows overlooks the bluestone patio and masonry fire pit exemplifying the ease of indoor and outdoor living. Upon entering the master suite with its sitting room and fireplace, you feel a zen experience. The ultimate lower level is a show stopper for entertaining with a glass-enclosed wine cellar, room for exercise, media or play and sixth bedroom suite. Nestled in the gorgeous Wellesley Farms neighborhood, conveniently located near the commuter train to Boston and town amenities.
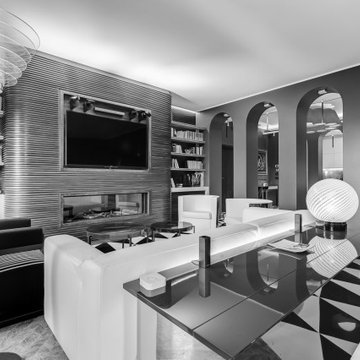
Soggiorno: boiserie in palissandro, camino a gas e TV 65". Pareti in grigio scuro al 6% di lucidità, finestre a profilo sottile, dalla grande capacit di isolamento acustico.
---
Living room: rosewood paneling, gas fireplace and 65 " TV. Dark gray walls (6% gloss), thin profile windows, providing high sound-insulation capacity.
---
Omaggio allo stile italiano degli anni Quaranta, sostenuto da impianti di alto livello.
---
A tribute to the Italian style of the Forties, supported by state-of-the-art tech systems.
---
Photographer: Luca Tranquilli
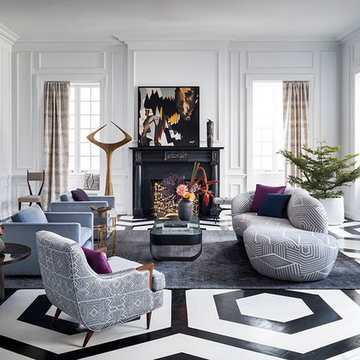
Paul Raeside
Transitional formal enclosed living room in New York with grey walls, painted wood floors, a standard fireplace, a wood fireplace surround and multi-coloured floor.
Transitional formal enclosed living room in New York with grey walls, painted wood floors, a standard fireplace, a wood fireplace surround and multi-coloured floor.
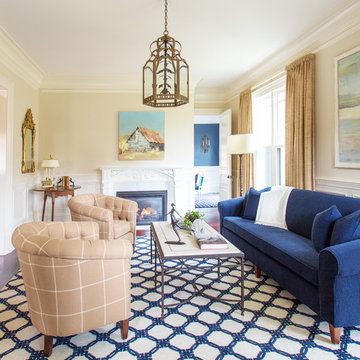
http://www.catherineandmcclure.com/victorianrestored.html
When we walked into this beautiful, stately home, all we could think was that it deserved the wow factor. The soaring ceilings and artfully appointed moldings ached to be shown off. Our clients had a great appreciation for beautiful fabrics and furniture which made our job feel like haute couture to our world.
#bostoninteriordesigners
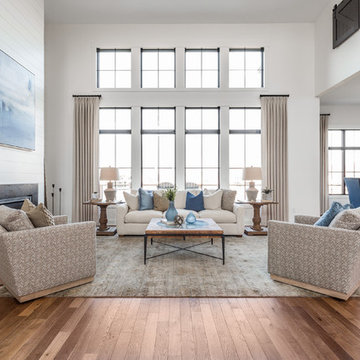
Large country formal open concept living room in Indianapolis with white walls, medium hardwood floors, a standard fireplace, a wood fireplace surround, no tv and multi-coloured floor.
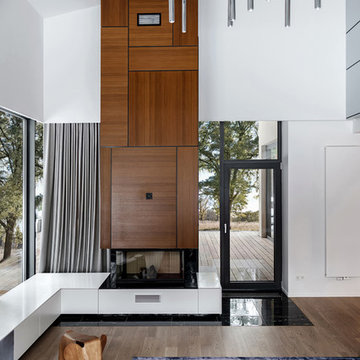
This high ceilinged modern house incorporates more clean, architectural lines. European hardwood oak flooring and panel wood fireplace surround warms up the modern interior design. The fireplace with white lacquered built-ins window seats
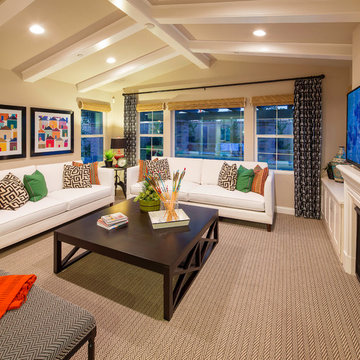
Mid-sized transitional enclosed living room in Los Angeles with beige walls, carpet, a standard fireplace, a wood fireplace surround, a wall-mounted tv and multi-coloured floor.
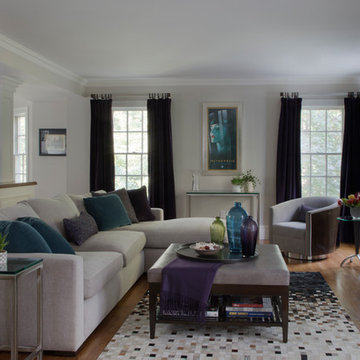
Large transitional living room in Boston with white walls, medium hardwood floors, a standard fireplace, a wood fireplace surround, a wall-mounted tv and multi-coloured floor.
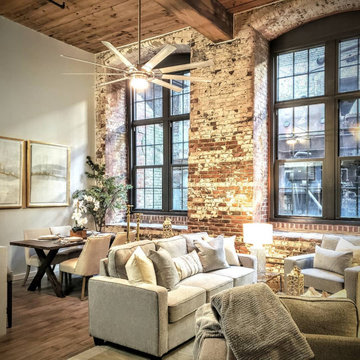
We had the pleasure to work on this historical property in Atlanta. Out side these windows are the original cotton machines still in place back in the day when this facility was a Cotton mill. The actual home currently is right around
1100 sq ft.
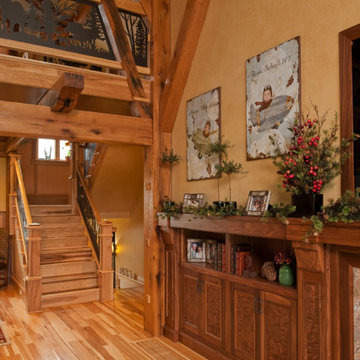
The owners of this magnificent fly-in/ fly-out lodge had a vision for a home that would showcase their love of nature, animals, flying and big game hunting. Featured in the 2011 Design New York Magazine, we are proud to bring this vision to life.
Chuck Smith, AIA, created the architectural design for the timber frame lodge which is situated next to a regional airport. Heather DeMoras Design Consultants was chosen to continue the owners vision through careful interior design and selection of finishes, furniture and lighting, built-ins, and accessories.
HDDC's involvement touched every aspect of the home, from Kitchen and Trophy Room design to each of the guest baths and every room in between. Drawings and 3D visualization were produced for built in details such as massive fireplaces and their surrounding mill work, the trophy room and its world map ceiling and floor with inlaid compass rose, custom molding, trim & paneling throughout the house, and a master bath suite inspired by and Oak Forest. A home of this caliber requires and attention to detail beyond simple finishes. Extensive tile designs highlight natural scenes and animals. Many portions of the home received artisan paint effects to soften the scale and highlight architectural features. Artistic balustrades depict woodland creatures in forest settings. To insure the continuity of the Owner's vision, we assisted in the selection of furniture and accessories, and even assisted with the selection of windows and doors, exterior finishes and custom exterior lighting fixtures.
Interior details include ceiling fans with finishes and custom detailing to coordinate with the other custom lighting fixtures of the home. The Dining Room boasts of a bronze moose chandelier above the dining room table. Along with custom furniture, other touches include a hand stitched Mennonite quilt in the Master Bedroom and murals by our decorative artist.
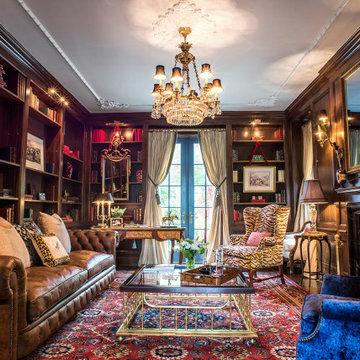
Earthy tones and rich colors evolve together at this Laurel Hollow Manor that graces the North Shore. An ultra comfortable leather Chesterfield sofa and a mix of 19th century antiques gives this grand room a feel of relaxed but rich ambiance.

Upon completion
Walls done in Sherwin-Williams Repose Gray SW7015
Doors, Frames, Base boarding, Window Ledges and Fireplace Mantel done in Benjamin Moore White Dove OC-17
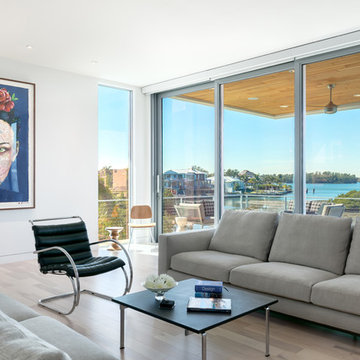
Built by NWC Construction
Ryan Gamma Photograohy
Design ideas for a mid-sized contemporary open concept living room in Tampa with white walls, light hardwood floors, a standard fireplace, a wood fireplace surround, a built-in media wall and multi-coloured floor.
Design ideas for a mid-sized contemporary open concept living room in Tampa with white walls, light hardwood floors, a standard fireplace, a wood fireplace surround, a built-in media wall and multi-coloured floor.
Living Room Design Photos with a Wood Fireplace Surround and Multi-Coloured Floor
1