Living Room Design Photos with a Wood Stove and a Concealed TV
Refine by:
Budget
Sort by:Popular Today
1 - 20 of 407 photos
Item 1 of 3

Weather House is a bespoke home for a young, nature-loving family on a quintessentially compact Northcote block.
Our clients Claire and Brent cherished the character of their century-old worker's cottage but required more considered space and flexibility in their home. Claire and Brent are camping enthusiasts, and in response their house is a love letter to the outdoors: a rich, durable environment infused with the grounded ambience of being in nature.
From the street, the dark cladding of the sensitive rear extension echoes the existing cottage!s roofline, becoming a subtle shadow of the original house in both form and tone. As you move through the home, the double-height extension invites the climate and native landscaping inside at every turn. The light-bathed lounge, dining room and kitchen are anchored around, and seamlessly connected to, a versatile outdoor living area. A double-sided fireplace embedded into the house’s rear wall brings warmth and ambience to the lounge, and inspires a campfire atmosphere in the back yard.
Championing tactility and durability, the material palette features polished concrete floors, blackbutt timber joinery and concrete brick walls. Peach and sage tones are employed as accents throughout the lower level, and amplified upstairs where sage forms the tonal base for the moody main bedroom. An adjacent private deck creates an additional tether to the outdoors, and houses planters and trellises that will decorate the home’s exterior with greenery.
From the tactile and textured finishes of the interior to the surrounding Australian native garden that you just want to touch, the house encapsulates the feeling of being part of the outdoors; like Claire and Brent are camping at home. It is a tribute to Mother Nature, Weather House’s muse.

Mid-sized transitional formal enclosed living room in Cheshire with beige walls, medium hardwood floors, a wood stove, a wood fireplace surround, a concealed tv and black floor.

Nested in the beautiful Cotswolds, this converted barn was in need of a redesign and modernisation to maintain its country style yet bring a contemporary twist. We specified a new mezzanine, complete with a glass and steel balustrade. We kept the decor traditional with a neutral scheme to complement the sand colour of the stones.
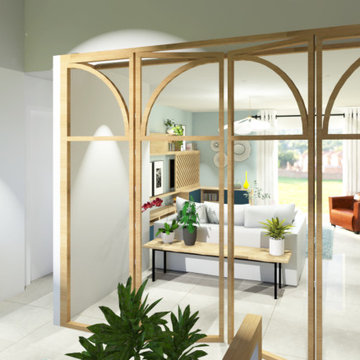
Design ideas for an expansive contemporary open concept living room in Bordeaux with blue walls, ceramic floors, a wood stove, a concealed tv and beige floor.
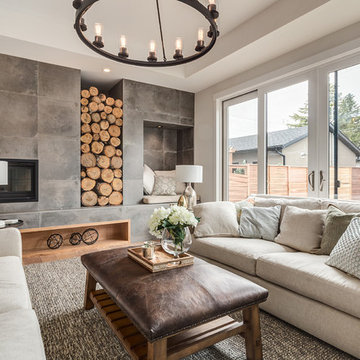
Made for snuggling up!
This is an example of a large country open concept living room in Calgary with white walls, light hardwood floors, a wood stove, a tile fireplace surround, a concealed tv and beige floor.
This is an example of a large country open concept living room in Calgary with white walls, light hardwood floors, a wood stove, a tile fireplace surround, a concealed tv and beige floor.
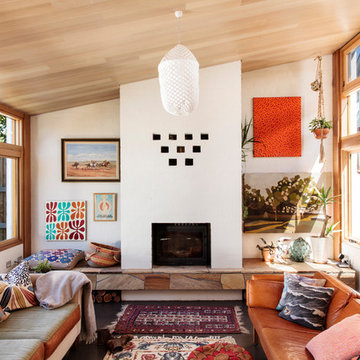
Home of Emily Wright of Nancybird.
Photography by Neil Preito
Sunken Living space with polished concrete floors, a built in fireplace and purpose-built shelving for indoor plants to catch the northern sunlight. Timber framed windows border an internal courtyard that provides natural light.

We are delighted to reveal our recent ‘House of Colour’ Barnes project.
We had such fun designing a space that’s not just aesthetically playful and vibrant, but also functional and comfortable for a young family. We loved incorporating lively hues, bold patterns and luxurious textures. What a pleasure to have creative freedom designing interiors that reflect our client’s personality.
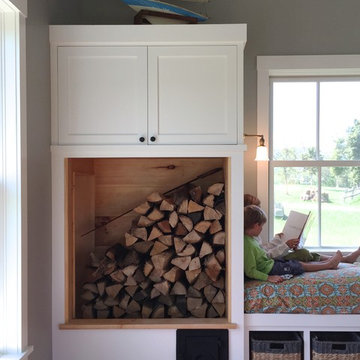
Large country open concept living room in Burlington with grey walls, medium hardwood floors, a wood stove and a concealed tv.
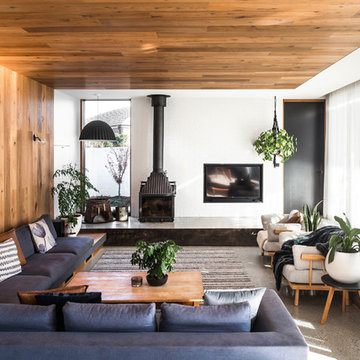
In the case of the Ivy Lane residence, the al fresco lifestyle defines the design, with a sun-drenched private courtyard and swimming pool demanding regular outdoor entertainment.
By turning its back to the street and welcoming northern views, this courtyard-centred home invites guests to experience an exciting new version of its physical location.
A social lifestyle is also reflected through the interior living spaces, led by the sunken lounge, complete with polished concrete finishes and custom-designed seating. The kitchen, additional living areas and bedroom wings then open onto the central courtyard space, completing a sanctuary of sheltered, social living.
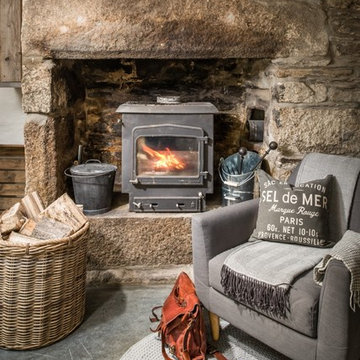
Mid-sized country enclosed living room in Cornwall with white walls, slate floors, a wood stove, a stone fireplace surround and a concealed tv.
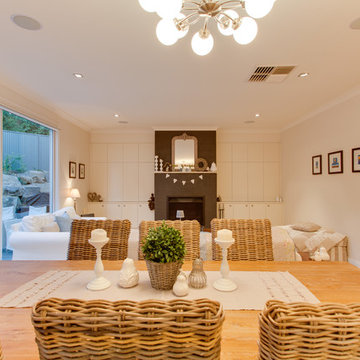
yellow door studios
Design ideas for a mid-sized country open concept living room in Adelaide with white walls, travertine floors, a wood stove, a plaster fireplace surround and a concealed tv.
Design ideas for a mid-sized country open concept living room in Adelaide with white walls, travertine floors, a wood stove, a plaster fireplace surround and a concealed tv.
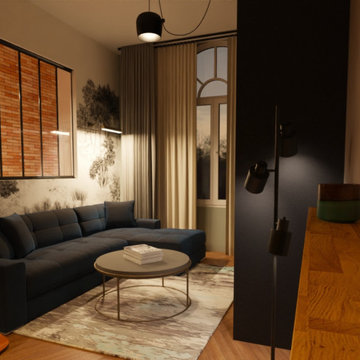
Rénovation salon-sale à manger maison 1930, style comptemporain - naturel - industriel
This is an example of a mid-sized industrial open concept living room in Lille with grey walls, medium hardwood floors, a wood stove, a concealed tv and wallpaper.
This is an example of a mid-sized industrial open concept living room in Lille with grey walls, medium hardwood floors, a wood stove, a concealed tv and wallpaper.
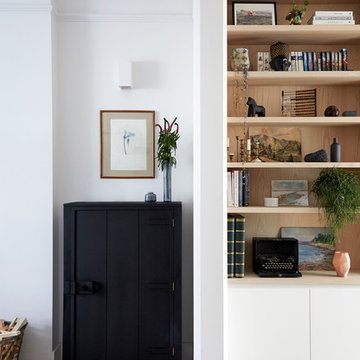
Anna Stathaki
Inspiration for a mid-sized scandinavian open concept living room in London with a library, white walls, painted wood floors, a wood stove, a tile fireplace surround, a concealed tv and beige floor.
Inspiration for a mid-sized scandinavian open concept living room in London with a library, white walls, painted wood floors, a wood stove, a tile fireplace surround, a concealed tv and beige floor.
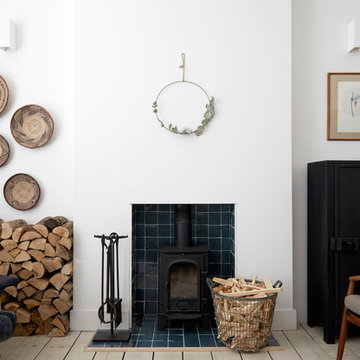
Anna Stathaki
Design ideas for a mid-sized scandinavian open concept living room in London with white walls, painted wood floors, a wood stove, a tile fireplace surround, a concealed tv and beige floor.
Design ideas for a mid-sized scandinavian open concept living room in London with white walls, painted wood floors, a wood stove, a tile fireplace surround, a concealed tv and beige floor.
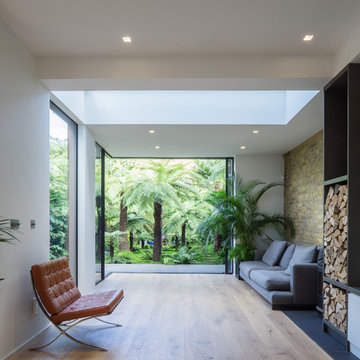
Simon Kennedy
Photo of a mid-sized contemporary open concept living room in London with light hardwood floors, a wood stove, a concealed tv and white walls.
Photo of a mid-sized contemporary open concept living room in London with light hardwood floors, a wood stove, a concealed tv and white walls.
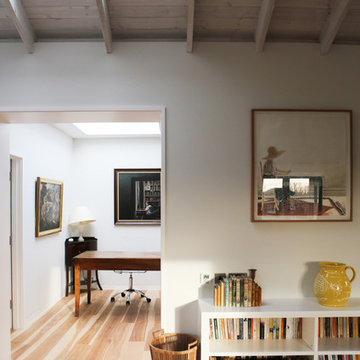
A loft conversion in the Holland Park conservation area in west London, adding 55 sq.m. (592 sq. ft.) of mansard roof space, including two bedrooms, two bathrooms and a Living Room, to an existing flat. The structural timber roof was exposed and treated with limewash. The floor was ash.
Photo: Minh Van
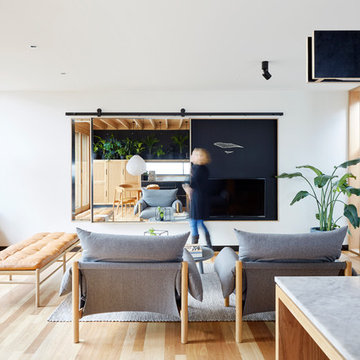
Christine Francis
Design ideas for a small contemporary open concept living room in Melbourne with white walls, light hardwood floors, a wood stove and a concealed tv.
Design ideas for a small contemporary open concept living room in Melbourne with white walls, light hardwood floors, a wood stove and a concealed tv.
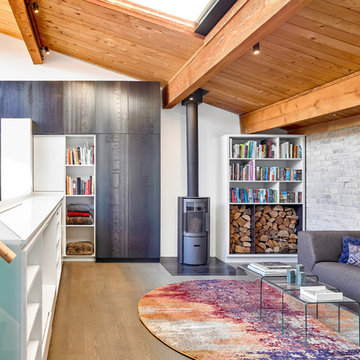
Upstairs, the mezzanine space serves as a relaxed living space for lounging, entertaining, and TV-watching. North-facing windows and a large skylight provide generous amounts of light, which filters down to the floor below.
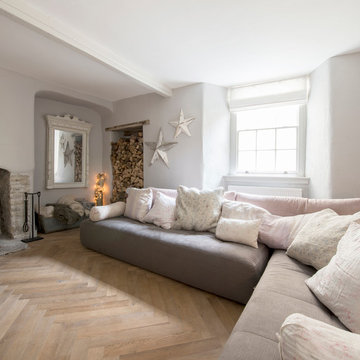
Stuart Cox
Design ideas for a mid-sized traditional open concept living room in Other with grey walls, medium hardwood floors, a wood stove, a stone fireplace surround and a concealed tv.
Design ideas for a mid-sized traditional open concept living room in Other with grey walls, medium hardwood floors, a wood stove, a stone fireplace surround and a concealed tv.

Remote luxury living on the spectacular island of Cortes, this main living, lounge, dining, and kitchen is an open concept with tall ceilings and expansive glass to allow all those gorgeous coastal views and natural light to flood the space. Particular attention was focused on high end textiles furniture, feature lighting, and cozy area carpets.
Living Room Design Photos with a Wood Stove and a Concealed TV
1