Living Room Design Photos with a Hanging Fireplace and a Wood Stove
Refine by:
Budget
Sort by:Popular Today
1 - 20 of 18,720 photos

This is an example of a contemporary living room in Other with grey walls, a hanging fireplace, a wall-mounted tv, grey floor and brick walls.

A combination of bricks, cement sheet, copper and Colorbond combine harmoniously to produce a striking street appeal. Internally the layout follows the client's brief to maintain a level of privacy for multiple family members while also taking advantage of the view and north facing orientation. The level of detail and finish is exceptional throughout the home with the added complexity of incorporating building materials sourced from overseas.

The soaring ceiling height of the living areas of this warehouse-inspired house
Design ideas for a mid-sized industrial open concept living room in Melbourne with white walls, light hardwood floors, a wood stove, beige floor, exposed beam and wood.
Design ideas for a mid-sized industrial open concept living room in Melbourne with white walls, light hardwood floors, a wood stove, beige floor, exposed beam and wood.

Inspiration for a large contemporary open concept living room in Melbourne with black walls, light hardwood floors and a hanging fireplace.

Weather House is a bespoke home for a young, nature-loving family on a quintessentially compact Northcote block.
Our clients Claire and Brent cherished the character of their century-old worker's cottage but required more considered space and flexibility in their home. Claire and Brent are camping enthusiasts, and in response their house is a love letter to the outdoors: a rich, durable environment infused with the grounded ambience of being in nature.
From the street, the dark cladding of the sensitive rear extension echoes the existing cottage!s roofline, becoming a subtle shadow of the original house in both form and tone. As you move through the home, the double-height extension invites the climate and native landscaping inside at every turn. The light-bathed lounge, dining room and kitchen are anchored around, and seamlessly connected to, a versatile outdoor living area. A double-sided fireplace embedded into the house’s rear wall brings warmth and ambience to the lounge, and inspires a campfire atmosphere in the back yard.
Championing tactility and durability, the material palette features polished concrete floors, blackbutt timber joinery and concrete brick walls. Peach and sage tones are employed as accents throughout the lower level, and amplified upstairs where sage forms the tonal base for the moody main bedroom. An adjacent private deck creates an additional tether to the outdoors, and houses planters and trellises that will decorate the home’s exterior with greenery.
From the tactile and textured finishes of the interior to the surrounding Australian native garden that you just want to touch, the house encapsulates the feeling of being part of the outdoors; like Claire and Brent are camping at home. It is a tribute to Mother Nature, Weather House’s muse.

Relaxed and light filled family living and dining room with leafy bay-side views.
This is an example of a large contemporary open concept living room in Melbourne with white walls, medium hardwood floors, a wood stove and a metal fireplace surround.
This is an example of a large contemporary open concept living room in Melbourne with white walls, medium hardwood floors, a wood stove and a metal fireplace surround.
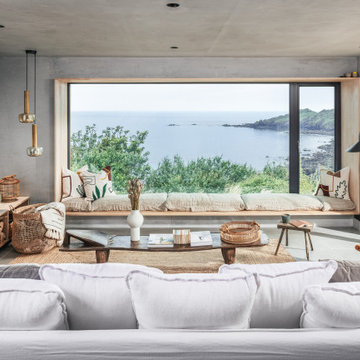
Design ideas for a mid-sized beach style open concept living room in Cornwall with a hanging fireplace and grey floor.

Photo of a small eclectic living room in Cornwall with beige walls, medium hardwood floors, a wood stove, a brick fireplace surround, a wall-mounted tv, brown floor and exposed beam.

Photo of an arts and crafts loft-style living room in Other with dark hardwood floors, a wood stove and a corner tv.
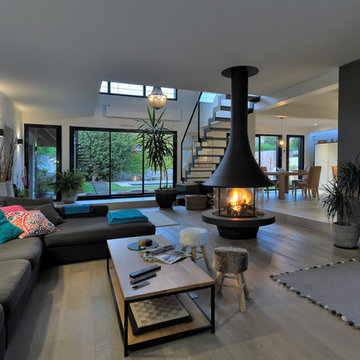
Création &Conception : Architecte Stéphane Robinson (78640 Neauphle le Château) / Photographe Arnaud Hebert (28000 Chartres) / Réalisation : Le Drein Courgeon (28200 Marboué)
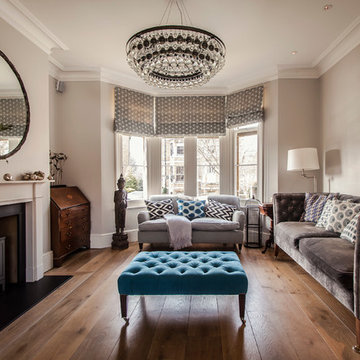
ALEXIS HAMILTON
Inspiration for a mid-sized transitional formal living room in Hampshire with grey walls, medium hardwood floors, a wood stove and no tv.
Inspiration for a mid-sized transitional formal living room in Hampshire with grey walls, medium hardwood floors, a wood stove and no tv.
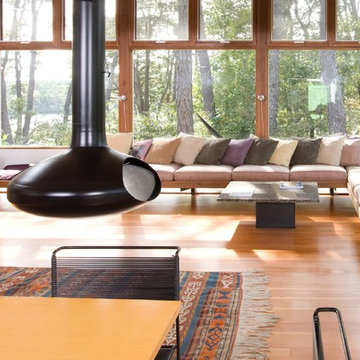
This is an example of a midcentury living room in Boston with medium hardwood floors and a hanging fireplace.
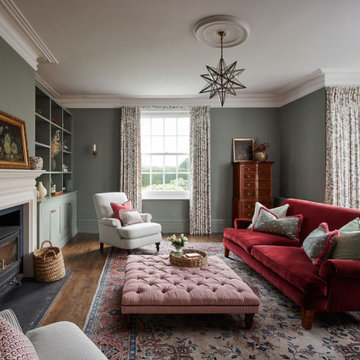
This rooms dual aspect and perfect proportions were a delight to plan.
My client was keen that the room didn’t feel stuffy and so we set out to plan and style a child-free space that would be the perfect backdrop for elegant entertaining.

Sunken living room and hanging fireplace of Lean On Me House
Inspiration for a mid-sized modern open concept living room in Austin with concrete floors and a hanging fireplace.
Inspiration for a mid-sized modern open concept living room in Austin with concrete floors and a hanging fireplace.
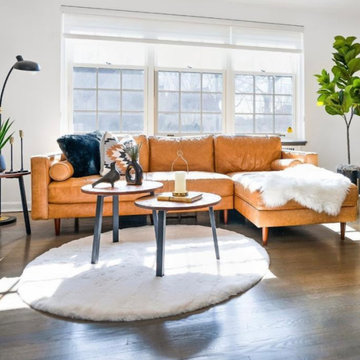
Wonderful living room with fire place. Beautiful camel leather coach. Magnifique salon à aire ouverte avec cheminée de brique. Foyer au bois. Manteau de cheminée en bois. Magnifique sofa couleur chameau en cuir. Beautiful accent cushions. Faux fur rug.

Design ideas for a mid-sized transitional open concept living room in West Midlands with white walls, light hardwood floors, a wood stove, a stone fireplace surround and grey floor.

Using natural finishes and textures throughout and up-cycling existing pieces where possible
Photo of a mid-sized scandinavian living room in Kent with light hardwood floors, a wood stove, a brick fireplace surround and white floor.
Photo of a mid-sized scandinavian living room in Kent with light hardwood floors, a wood stove, a brick fireplace surround and white floor.

This Edwardian house in Redland has been refurbished from top to bottom. The 1970s decor has been replaced with a contemporary and slightly eclectic design concept. The front living room had to be completely rebuilt as the existing layout included a garage. Wall panelling has been added to the walls and the walls have been painted in Farrow and Ball Studio Green to create a timeless yes mysterious atmosphere. The false ceiling has been removed to reveal the original ceiling pattern which has been painted with gold paint. All sash windows have been replaced with timber double glazed sash windows.
An in built media wall complements the wall panelling.
The interior design is by Ivywell Interiors.

This modern living room features bright pops of blue in the area rug and hanging fireplace. White sofas are contrasted with the red and white patterned accent chair and patterned accent pillows. Metal accents are found on the coffee table and side table.

Photo of a mid-sized transitional formal enclosed living room in Cheshire with medium hardwood floors, a wood stove, a wood fireplace surround, grey walls, a wall-mounted tv and brown floor.
Living Room Design Photos with a Hanging Fireplace and a Wood Stove
1