Living Room Design Photos with a Wood Stove and a Metal Fireplace Surround
Refine by:
Budget
Sort by:Popular Today
1 - 20 of 1,887 photos
Item 1 of 3

Weather House is a bespoke home for a young, nature-loving family on a quintessentially compact Northcote block.
Our clients Claire and Brent cherished the character of their century-old worker's cottage but required more considered space and flexibility in their home. Claire and Brent are camping enthusiasts, and in response their house is a love letter to the outdoors: a rich, durable environment infused with the grounded ambience of being in nature.
From the street, the dark cladding of the sensitive rear extension echoes the existing cottage!s roofline, becoming a subtle shadow of the original house in both form and tone. As you move through the home, the double-height extension invites the climate and native landscaping inside at every turn. The light-bathed lounge, dining room and kitchen are anchored around, and seamlessly connected to, a versatile outdoor living area. A double-sided fireplace embedded into the house’s rear wall brings warmth and ambience to the lounge, and inspires a campfire atmosphere in the back yard.
Championing tactility and durability, the material palette features polished concrete floors, blackbutt timber joinery and concrete brick walls. Peach and sage tones are employed as accents throughout the lower level, and amplified upstairs where sage forms the tonal base for the moody main bedroom. An adjacent private deck creates an additional tether to the outdoors, and houses planters and trellises that will decorate the home’s exterior with greenery.
From the tactile and textured finishes of the interior to the surrounding Australian native garden that you just want to touch, the house encapsulates the feeling of being part of the outdoors; like Claire and Brent are camping at home. It is a tribute to Mother Nature, Weather House’s muse.

Relaxed and light filled family living and dining room with leafy bay-side views.
This is an example of a large contemporary open concept living room in Melbourne with white walls, medium hardwood floors, a wood stove and a metal fireplace surround.
This is an example of a large contemporary open concept living room in Melbourne with white walls, medium hardwood floors, a wood stove and a metal fireplace surround.

Гостиная в стиле шале с печкой буржуйкой, отделка за камином натуральный камень сланец
Photo of a mid-sized eclectic living room in Other with beige walls, ceramic floors, a wood stove, a metal fireplace surround, a freestanding tv, brown floor, wood and wood walls.
Photo of a mid-sized eclectic living room in Other with beige walls, ceramic floors, a wood stove, a metal fireplace surround, a freestanding tv, brown floor, wood and wood walls.
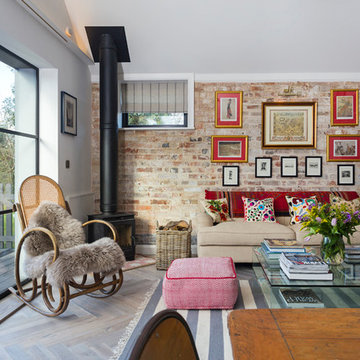
Richard Gadsby Photography
Design ideas for an eclectic open concept living room in Kent with red walls, light hardwood floors, a wood stove, a metal fireplace surround and beige floor.
Design ideas for an eclectic open concept living room in Kent with red walls, light hardwood floors, a wood stove, a metal fireplace surround and beige floor.
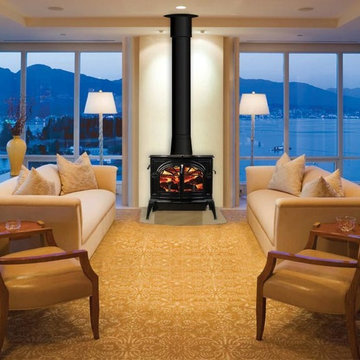
Photo of a mid-sized traditional formal enclosed living room in Orange County with white walls, porcelain floors, a wood stove, a metal fireplace surround, no tv and beige floor.

The Ross Peak Great Room Guillotine Fireplace is the perfect focal point for this contemporary room. The guillotine fireplace door consists of a custom formed brass mesh door, providing a geometric element when the door is closed. The fireplace surround is Natural Etched Steel, with a complimenting brass mantle. Shown with custom niche for Fireplace Tools.
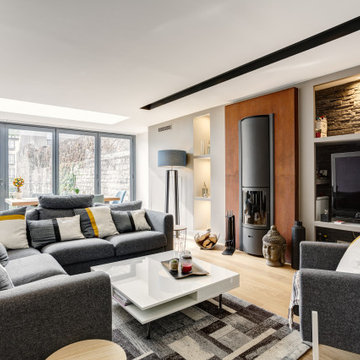
Design ideas for a large contemporary open concept living room in Paris with beige walls, light hardwood floors, a wood stove, a metal fireplace surround, a freestanding tv and brown floor.
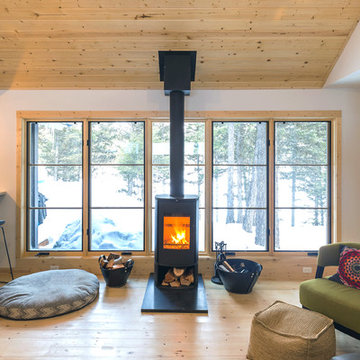
PHOTOS: JACOB HIXSON http://www.hixsonstudio.com/
Small scandinavian open concept living room in Other with white walls, light hardwood floors, a wood stove, a metal fireplace surround, a wall-mounted tv and beige floor.
Small scandinavian open concept living room in Other with white walls, light hardwood floors, a wood stove, a metal fireplace surround, a wall-mounted tv and beige floor.
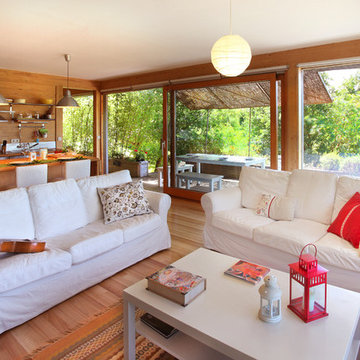
Los muebles de tonos claros contribuyen a dar la sensación de amplitud, además de reflejar la luz en todas las direcciones, aumentando así el confort visual del interior de esta casa original.
© Rusticasa
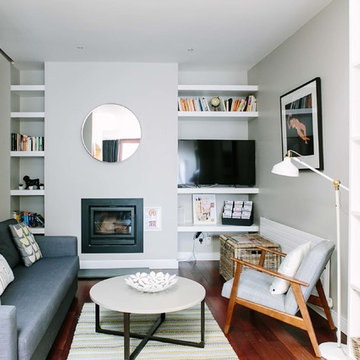
Inspiration for a small scandinavian enclosed living room in Dublin with white walls, dark hardwood floors, a wood stove, a metal fireplace surround and a freestanding tv.
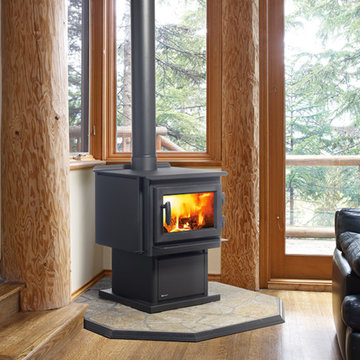
Mid-sized transitional formal enclosed living room in New York with beige walls, a wood stove, medium hardwood floors, a metal fireplace surround and no tv.
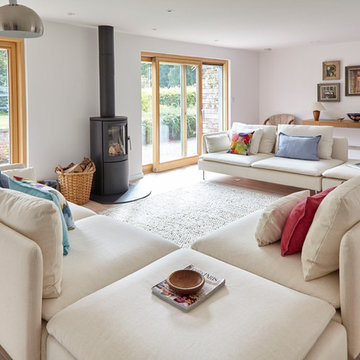
Michael Crockett Photography
Inspiration for a large contemporary formal living room in Berkshire with white walls, light hardwood floors, a wood stove, a metal fireplace surround and no tv.
Inspiration for a large contemporary formal living room in Berkshire with white walls, light hardwood floors, a wood stove, a metal fireplace surround and no tv.
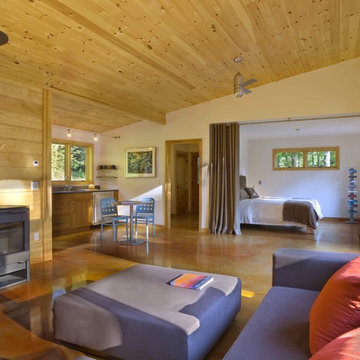
photo by Susan Teare
Design ideas for a mid-sized modern formal open concept living room in Burlington with concrete floors, a wood stove, yellow walls, a metal fireplace surround, no tv and brown floor.
Design ideas for a mid-sized modern formal open concept living room in Burlington with concrete floors, a wood stove, yellow walls, a metal fireplace surround, no tv and brown floor.
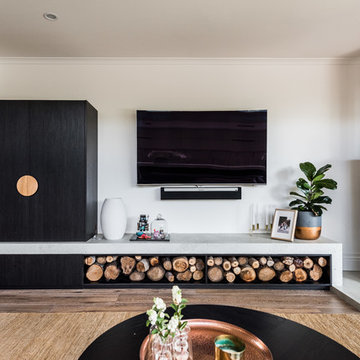
May Photography
Photo of a modern formal open concept living room in Melbourne with white walls, medium hardwood floors, a wood stove, a metal fireplace surround, a wall-mounted tv and brown floor.
Photo of a modern formal open concept living room in Melbourne with white walls, medium hardwood floors, a wood stove, a metal fireplace surround, a wall-mounted tv and brown floor.
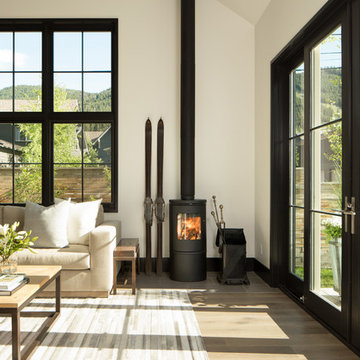
Photo of a transitional living room in Chicago with white walls, light hardwood floors, a wood stove, a metal fireplace surround and beige floor.
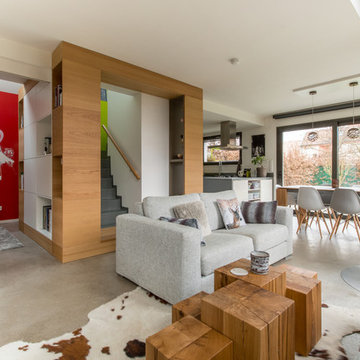
Félix13 www.felix13.fr
Small industrial open concept living room in Strasbourg with white walls, concrete floors, a wood stove, a metal fireplace surround, a concealed tv and grey floor.
Small industrial open concept living room in Strasbourg with white walls, concrete floors, a wood stove, a metal fireplace surround, a concealed tv and grey floor.
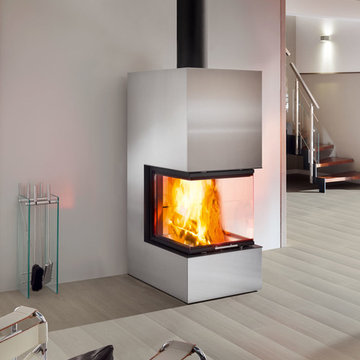
Spartherm Design Kaminofen Premium Selection ARTEMIS
Inspiration for a modern living room in Bremen with a wood stove and a metal fireplace surround.
Inspiration for a modern living room in Bremen with a wood stove and a metal fireplace surround.
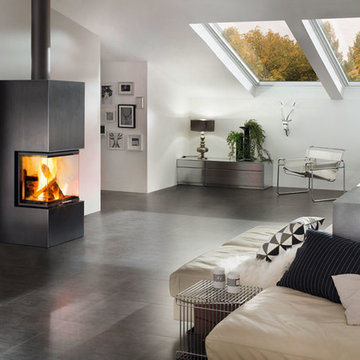
Spartherm Selection PremiumEdition ARES
Modern living room in Bremen with a wood stove and a metal fireplace surround.
Modern living room in Bremen with a wood stove and a metal fireplace surround.
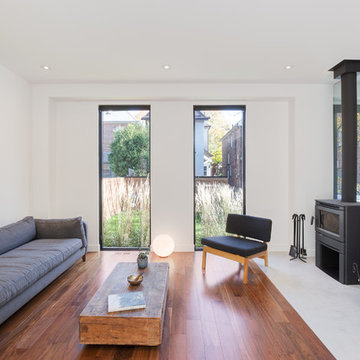
Revelateur Studio
Photo of a mid-sized contemporary formal enclosed living room in Toronto with white walls, dark hardwood floors, a wood stove, no tv and a metal fireplace surround.
Photo of a mid-sized contemporary formal enclosed living room in Toronto with white walls, dark hardwood floors, a wood stove, no tv and a metal fireplace surround.
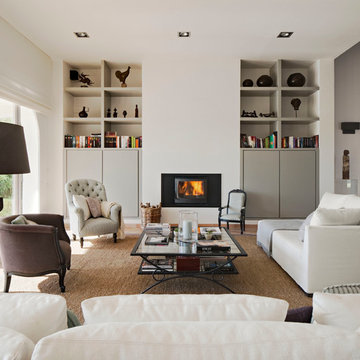
Fotografía: masfotogenica fotografia
Large transitional formal open concept living room in Madrid with white walls, terra-cotta floors, a wood stove, a metal fireplace surround and no tv.
Large transitional formal open concept living room in Madrid with white walls, terra-cotta floors, a wood stove, a metal fireplace surround and no tv.
Living Room Design Photos with a Wood Stove and a Metal Fireplace Surround
1