All Wall Treatments Living Room Design Photos with a Wood Stove
Refine by:
Budget
Sort by:Popular Today
1 - 20 of 1,117 photos
Item 1 of 3

Weather House is a bespoke home for a young, nature-loving family on a quintessentially compact Northcote block.
Our clients Claire and Brent cherished the character of their century-old worker's cottage but required more considered space and flexibility in their home. Claire and Brent are camping enthusiasts, and in response their house is a love letter to the outdoors: a rich, durable environment infused with the grounded ambience of being in nature.
From the street, the dark cladding of the sensitive rear extension echoes the existing cottage!s roofline, becoming a subtle shadow of the original house in both form and tone. As you move through the home, the double-height extension invites the climate and native landscaping inside at every turn. The light-bathed lounge, dining room and kitchen are anchored around, and seamlessly connected to, a versatile outdoor living area. A double-sided fireplace embedded into the house’s rear wall brings warmth and ambience to the lounge, and inspires a campfire atmosphere in the back yard.
Championing tactility and durability, the material palette features polished concrete floors, blackbutt timber joinery and concrete brick walls. Peach and sage tones are employed as accents throughout the lower level, and amplified upstairs where sage forms the tonal base for the moody main bedroom. An adjacent private deck creates an additional tether to the outdoors, and houses planters and trellises that will decorate the home’s exterior with greenery.
From the tactile and textured finishes of the interior to the surrounding Australian native garden that you just want to touch, the house encapsulates the feeling of being part of the outdoors; like Claire and Brent are camping at home. It is a tribute to Mother Nature, Weather House’s muse.
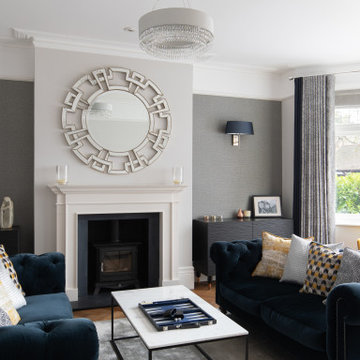
This is an example of a mid-sized contemporary enclosed living room in Surrey with grey walls, medium hardwood floors, a wood stove, no tv and wallpaper.

Photo of a mid-sized modern open concept living room in Cardiff with a library, white walls, limestone floors, a wood stove, beige floor, exposed beam and panelled walls.
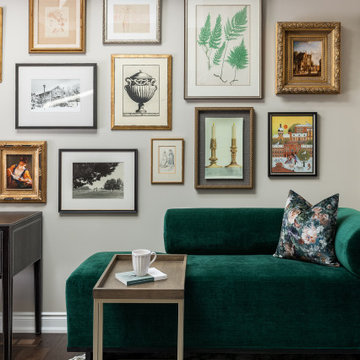
Inspiration for a mid-sized traditional formal open concept living room in Toronto with beige walls, dark hardwood floors, a wood stove, a stone fireplace surround, no tv, brown floor and decorative wall panelling.

This Edwardian house in Redland has been refurbished from top to bottom. The 1970s decor has been replaced with a contemporary and slightly eclectic design concept. The front living room had to be completely rebuilt as the existing layout included a garage. Wall panelling has been added to the walls and the walls have been painted in Farrow and Ball Studio Green to create a timeless yes mysterious atmosphere. The false ceiling has been removed to reveal the original ceiling pattern which has been painted with gold paint. All sash windows have been replaced with timber double glazed sash windows.
An in built media wall complements the wall panelling.
The interior design is by Ivywell Interiors.

This custom cottage designed and built by Aaron Bollman is nestled in the Saugerties, NY. Situated in virgin forest at the foot of the Catskill mountains overlooking a babling brook, this hand crafted home both charms and relaxes the senses.
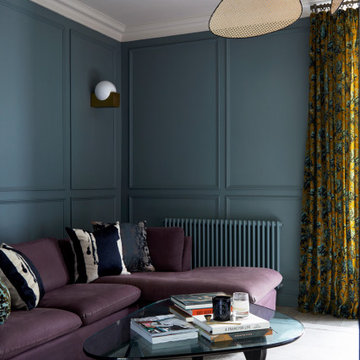
The living room at Highgate House. An internal Crittall door and panel frames a view into the room from the hallway. Painted in a deep, moody green-blue with stone coloured ceiling and contrasting dark green joinery, the room is a grown-up cosy space.
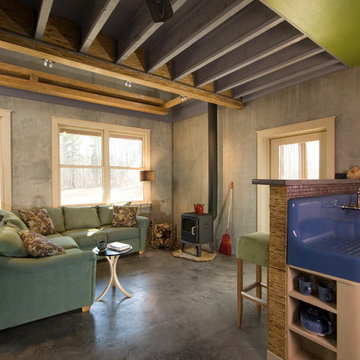
Christopher Ciccone
This is an example of a contemporary living room in Raleigh with concrete floors and a wood stove.
This is an example of a contemporary living room in Raleigh with concrete floors and a wood stove.

Inspired by fantastic views, there was a strong emphasis on natural materials and lots of textures to create a hygge space.
Making full use of that awkward space under the stairs creating a bespoke made cabinet that could double as a home bar/drinks area

Feature lighting, new cord sofa, paint and rug to re energise this garden room
Mid-sized contemporary enclosed living room in Other with green walls, medium hardwood floors, a wood stove, a tile fireplace surround, vaulted and planked wall panelling.
Mid-sized contemporary enclosed living room in Other with green walls, medium hardwood floors, a wood stove, a tile fireplace surround, vaulted and planked wall panelling.

We were asked to put together designs for this beautiful Georgian mill, our client specifically asked for help with bold colour schemes and quirky accessories to style the space. We provided most of the furniture fixtures and fittings and designed the panelling and lighting elements.
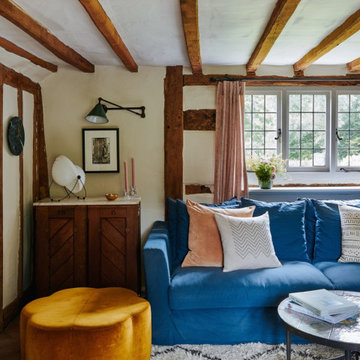
We completed a full refurbishment and the interior design of this cosy 'snug' in this country period home in Hampshire.
Design ideas for a mid-sized country enclosed living room in Hampshire with a library, grey walls, medium hardwood floors, a wood stove, a brick fireplace surround, a wall-mounted tv, brown floor, exposed beam and brick walls.
Design ideas for a mid-sized country enclosed living room in Hampshire with a library, grey walls, medium hardwood floors, a wood stove, a brick fireplace surround, a wall-mounted tv, brown floor, exposed beam and brick walls.

開放的な、リビング・土間・ウッドデッキという構成が、奥へ行けば、落ち着いた、和室・縁側・濡縁という和の構成となり、その両者の間の4枚の襖を引き込めば、一体の空間として使うことができます。柔らかい雰囲気の杉のフローリングを走り廻る孫を見つめるご家族の姿が想像できる仲良し二世帯住宅です。
This is an example of a large open concept living room in Other with white walls, medium hardwood floors, a wood stove, a concrete fireplace surround, a wall-mounted tv, beige floor, wallpaper and wallpaper.
This is an example of a large open concept living room in Other with white walls, medium hardwood floors, a wood stove, a concrete fireplace surround, a wall-mounted tv, beige floor, wallpaper and wallpaper.
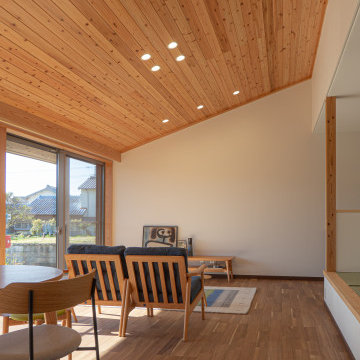
Living room in Other with a wood stove, a brick fireplace surround, brown floor and wallpaper.

Formal Living Room, Featuring Wood Burner, Bespoke Joinery , Coving
Mid-sized eclectic formal living room in West Midlands with grey walls, carpet, a wood stove, a plaster fireplace surround, a wall-mounted tv, grey floor, recessed and wallpaper.
Mid-sized eclectic formal living room in West Midlands with grey walls, carpet, a wood stove, a plaster fireplace surround, a wall-mounted tv, grey floor, recessed and wallpaper.
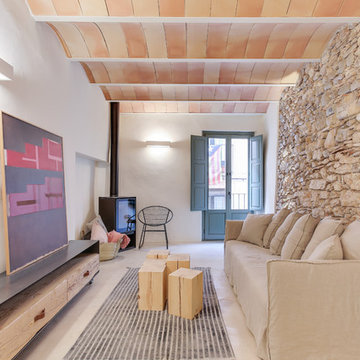
INTERIORISMO: Lara Pujol | Interiorisme & Projectes de Disseny (www.larapujol.com)
FOTOGRAFIA: Joan Altés
MOBILIARIO Y ESTILISMO: Tocat Pel Vent
Photo of a mid-sized mediterranean living room in Other with white walls, concrete floors, a wood stove, no tv and grey floor.
Photo of a mid-sized mediterranean living room in Other with white walls, concrete floors, a wood stove, no tv and grey floor.

Rich dark sitting room with a nod to the mid-century. Rich and indulgent this is a room for relaxing in a dramatic moody room
Mid-sized contemporary enclosed living room in Berkshire with a music area, blue walls, vinyl floors, a wood stove, a wood fireplace surround, a built-in media wall, brown floor and wallpaper.
Mid-sized contemporary enclosed living room in Berkshire with a music area, blue walls, vinyl floors, a wood stove, a wood fireplace surround, a built-in media wall, brown floor and wallpaper.
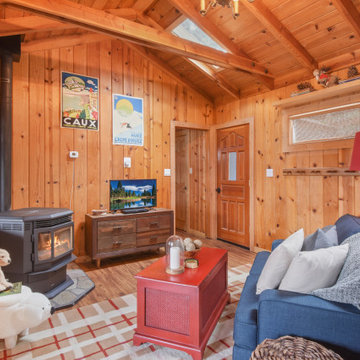
Kick your skis off on your waterproof wood plank floor and put your feet in front of the fire. Your wool carpet will help keep your feet cozy. Open up your trunck coffee table and tucked inside are throw blankets so you can curl up in front of the tv.

In the gathering space of the great room, there is conversational seating for eight or more... and perfect seating for television viewing for the couple who live here, when it's just the two of them.

薪ストーブを設置したリビングダイニング。フローリングは手斧掛け、壁面一部に黒革鉄板貼り、天井は柿渋とどことなく和を連想させる黒いモダンな空間。アイアンのパーテーションとソファはオリジナル。
Photo of a large modern open concept living room in Other with white walls, medium hardwood floors, a wood stove, a metal fireplace surround, a freestanding tv, exposed beam and planked wall panelling.
Photo of a large modern open concept living room in Other with white walls, medium hardwood floors, a wood stove, a metal fireplace surround, a freestanding tv, exposed beam and planked wall panelling.
All Wall Treatments Living Room Design Photos with a Wood Stove
1