Living Room Design Photos with a Wood Stove and Decorative Wall Panelling
Refine by:
Budget
Sort by:Popular Today
1 - 20 of 61 photos
Item 1 of 3
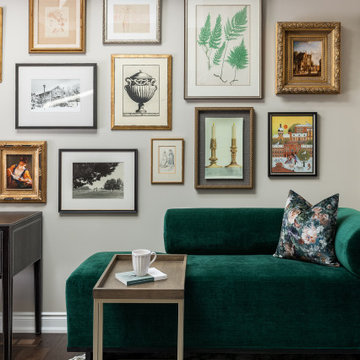
Inspiration for a mid-sized traditional formal open concept living room in Toronto with beige walls, dark hardwood floors, a wood stove, a stone fireplace surround, no tv, brown floor and decorative wall panelling.
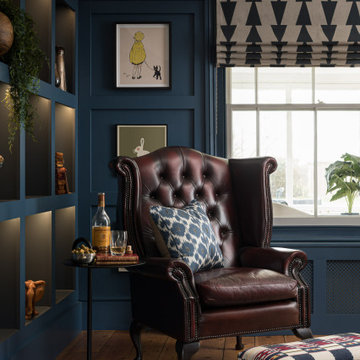
Family TV room/ snug with bespoke shelving to minimise the impact of the TV in the space. Bright pops of colour
Mid-sized country enclosed living room in Essex with blue walls, medium hardwood floors, a wood stove, a stone fireplace surround, a built-in media wall, brown floor and decorative wall panelling.
Mid-sized country enclosed living room in Essex with blue walls, medium hardwood floors, a wood stove, a stone fireplace surround, a built-in media wall, brown floor and decorative wall panelling.
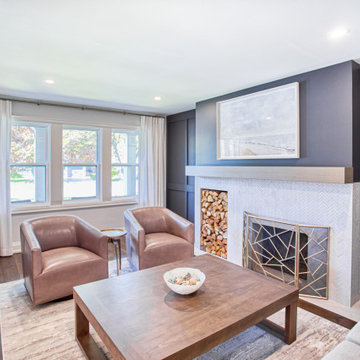
Photo of a mid-sized transitional formal enclosed living room in Toronto with black walls, medium hardwood floors, a wood stove, a tile fireplace surround, no tv, brown floor and decorative wall panelling.

This is an example of a mid-sized contemporary open concept living room in Milan with ceramic floors, a wood stove, a tile fireplace surround, beige floor, recessed and decorative wall panelling.
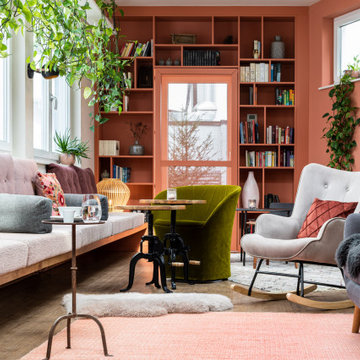
Wohlfühloase in wildem Design sorgt für Wohlfühlfaktor.
Durch das gelungene und stilsichere Design der Hausherrin entstand hier eine richtige Wohlfühloase wo man sich gerne trifft zum diskutieren, philosophieren, lesen, entspannen, geniessen - zu einfach Allem was einem den Alltag vergessen lässt und einemfür ein "wohliges" Gefühl sorgt. Die lange Bank in wildem Nussbaum, das Bücherregal in rosa, die Pflanzendeko von der Decke, die Schwarzwaldtanne als moderne 3D-Wandverkleidung - hier findet sich alles was man so nicht direkt erwartet... im Endeffekt Glückseligkeit pur.
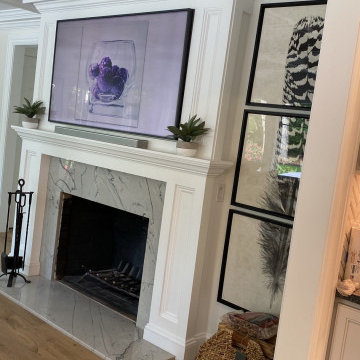
Large transitional enclosed living room in New York with white walls, light hardwood floors, a wood stove, a stone fireplace surround, a wall-mounted tv, brown floor, coffered and decorative wall panelling.
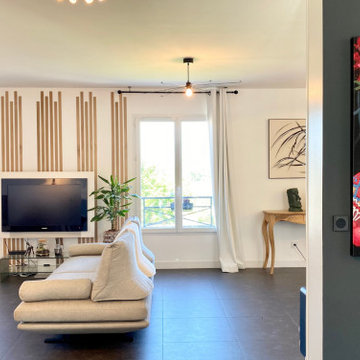
Lorsque Sandra et Kevin ont visité cette maison, ils ont eu un coup de coeur pour la décoration. Mais très vite après avoir emménagés, ils ont souffert du manque de luminosité. Leur pièce de vie exposé Nord avec un sol noir et du murs peints en gris anthracite manquait cruellement de lumière. Ils ont fait appel à WherDeco pour gagner en clarté et avoir un intérieur très naturel et épuré. WherDeco leur a proposé de repasser l'ensemble des murs sur une base blanche sauf un des pans de mur du salon et d'utiliser le chêne massif comme fil conducteur. Clarté et chaleur.

Arredo con mobili sospesi Lago, e boiserie in legno realizzata da falegname su disegno
This is an example of a mid-sized modern open concept living room in Milan with a library, brown walls, ceramic floors, a wood stove, a wood fireplace surround, a built-in media wall, brown floor, recessed and decorative wall panelling.
This is an example of a mid-sized modern open concept living room in Milan with a library, brown walls, ceramic floors, a wood stove, a wood fireplace surround, a built-in media wall, brown floor, recessed and decorative wall panelling.
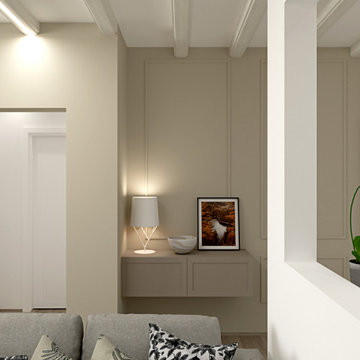
Abbiamo adottato per questa ristrutturazione completa uno stile classico contemporaneo, partendo dalla cucina caratterizzandola dalla presenza di tratti e caratteristiche tipici della tradizione, prima di tutto le ante a telaio, con maniglia incassata.
Questo stile e arredo sono connotati da un’estetica senza tempo, basati su un progetto che punta su una maggiore ricerca di qualità nei materiali (il legno appunto e la laccatura, tradizionale o a poro aperto) e completate da dettagli high tech, funzionali e moderni.
Disposizioni e forme sono attuali nella loro composizione del vivere contemporaneo.
Gli spazi sono stati studiati nel minimo dettaglio, per sfruttare e posizionare tutto il necessario per renderla confortevole ad accogliente, senza dover rinunciare a nulla.
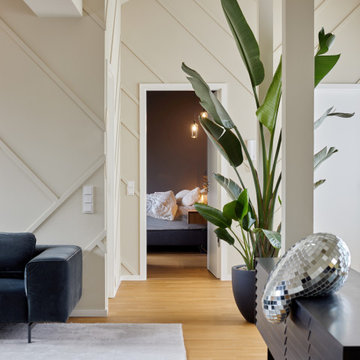
Blick vom hellen Wohnzimmer ins gemütliche Schlafzimmer!
Expansive modern formal loft-style living room in Berlin with beige walls, light hardwood floors, a wood stove, a plaster fireplace surround, a concealed tv and decorative wall panelling.
Expansive modern formal loft-style living room in Berlin with beige walls, light hardwood floors, a wood stove, a plaster fireplace surround, a concealed tv and decorative wall panelling.
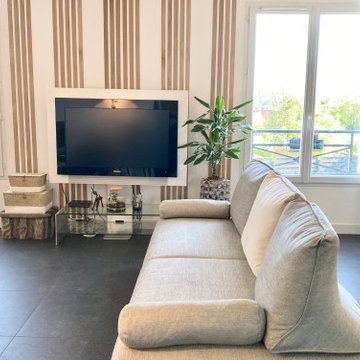
Lorsque Sandra et Kevin ont visité cette maison, ils ont eu un coup de coeur pour la décoration. Mais très vite après avoir emménagés, ils ont souffert du manque de luminosité. Leur pièce de vie exposé Nord avec un sol noir et du murs peints en gris anthracite manquait cruellement de lumière. Ils ont fait appel à WherDeco pour gagner en clarté et avoir un intérieur très naturel et épuré. WherDeco leur a proposé de repasser l'ensemble des murs sur une base blanche sauf un des pans de mur du salon et d'utiliser le chêne massif comme fil conducteur. Clarté et chaleur.
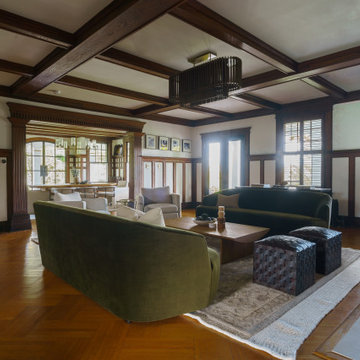
Photo of an expansive transitional formal open concept living room in New York with medium hardwood floors, a wood stove, a stone fireplace surround, brown floor, coffered and decorative wall panelling.
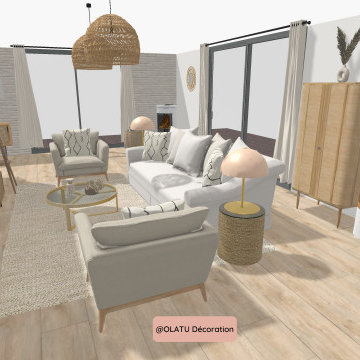
Rénovation et aménagement d'une pièce de vie avec le désir par les clients d'une décoration scandinave avec des pièces claires, du bois et du lin.
Design ideas for a large scandinavian open concept living room in Other with white walls, laminate floors, a wood stove, a freestanding tv and decorative wall panelling.
Design ideas for a large scandinavian open concept living room in Other with white walls, laminate floors, a wood stove, a freestanding tv and decorative wall panelling.
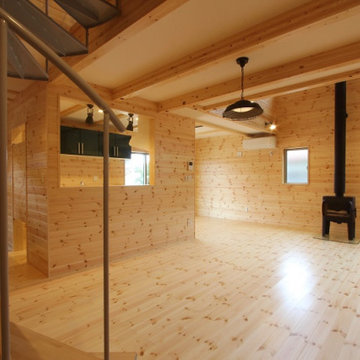
27帖の広々としたLDKに配置されたらせん階段や薪ストーブ。
さらにインダストリアルな照明器具が空間を飾ります。
インダストリアルとは『工業の〜』、『産業の〜』といった意味合いがある単語で、時代の流れに媚びない普遍的なデザインが魅力です。
Design ideas for a large industrial open concept living room in Fukuoka with beige walls, light hardwood floors, a wood stove, a freestanding tv, beige floor, exposed beam and decorative wall panelling.
Design ideas for a large industrial open concept living room in Fukuoka with beige walls, light hardwood floors, a wood stove, a freestanding tv, beige floor, exposed beam and decorative wall panelling.
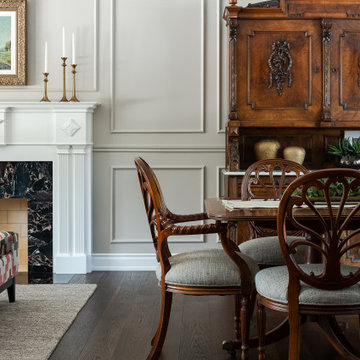
Photo of a mid-sized traditional formal open concept living room in Toronto with beige walls, dark hardwood floors, a wood stove, a stone fireplace surround, no tv, brown floor and decorative wall panelling.
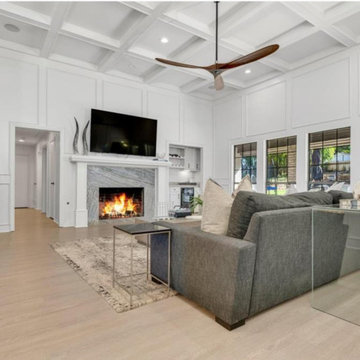
Design ideas for a large contemporary open concept living room in Dallas with white walls, vinyl floors, a wood stove, a stone fireplace surround, a wall-mounted tv, wood and decorative wall panelling.
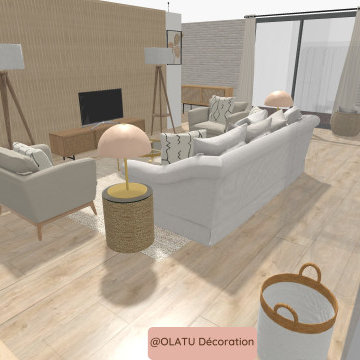
Rénovation et aménagement d'une pièce de vie avec le désir par les clients d'une décoration scandinave avec des pièces claires, du bois et du lin.
Photo of a large scandinavian open concept living room in Other with white walls, laminate floors, a wood stove, a freestanding tv and decorative wall panelling.
Photo of a large scandinavian open concept living room in Other with white walls, laminate floors, a wood stove, a freestanding tv and decorative wall panelling.

1200 sqft ADU with covered porches, beams, by fold doors, open floor plan , designer built
Inspiration for a mid-sized country open concept living room in San Francisco with a library, multi-coloured walls, ceramic floors, a wood stove, a stone fireplace surround, a wall-mounted tv, multi-coloured floor, exposed beam and decorative wall panelling.
Inspiration for a mid-sized country open concept living room in San Francisco with a library, multi-coloured walls, ceramic floors, a wood stove, a stone fireplace surround, a wall-mounted tv, multi-coloured floor, exposed beam and decorative wall panelling.
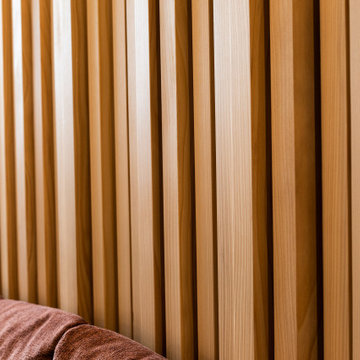
Wohlfühloase in wildem Design sorgt für Wohlfühlfaktor.
Durch das gelungene und stilsichere Design der Hausherrin entstand hier eine richtige Wohlfühloase wo man sich gerne trifft zum diskutieren, philosophieren, lesen, entspannen, geniessen - zu einfach Allem was einem den Alltag vergessen lässt und einemfür ein "wohliges" Gefühl sorgt. Die lange Bank in wildem Nussbaum, das Bücherregal in rosa, die Pflanzendeko von der Decke, die Schwarzwaldtanne als moderne 3D-Wandverkleidung - hier findet sich alles was man so nicht direkt erwartet... im Endeffekt Glückseligkeit pur.
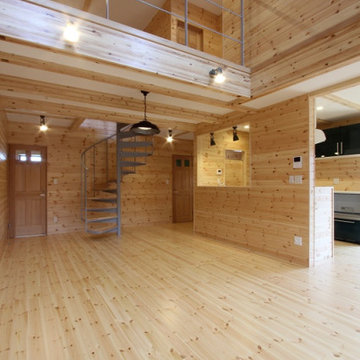
内装は無垢材をふんだんに使用した木のぬくもりあふれる室内空間です。
床:レッドパイン(クリア塗装仕上げ)
壁:1F~2Fのホール部分にかけてレッドパイン羽目板(クリア塗装仕上げ)
Large industrial open concept living room in Fukuoka with beige walls, light hardwood floors, a wood stove, a freestanding tv, beige floor, exposed beam and decorative wall panelling.
Large industrial open concept living room in Fukuoka with beige walls, light hardwood floors, a wood stove, a freestanding tv, beige floor, exposed beam and decorative wall panelling.
Living Room Design Photos with a Wood Stove and Decorative Wall Panelling
1