Living Room Design Photos with a Wood Stove and Recessed
Refine by:
Budget
Sort by:Popular Today
1 - 20 of 141 photos
Item 1 of 3
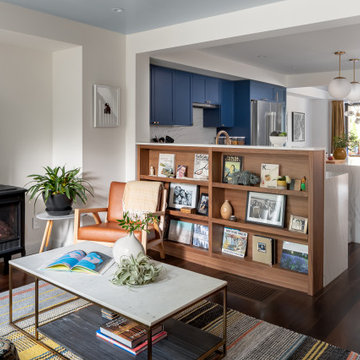
This is an example of a modern living room in Toronto with white walls, medium hardwood floors, a wood stove, a freestanding tv, brown floor and recessed.

Formal Living Room, Featuring Wood Burner, Bespoke Joinery , Coving
Mid-sized eclectic formal living room in West Midlands with grey walls, carpet, a wood stove, a plaster fireplace surround, a wall-mounted tv, grey floor, recessed and wallpaper.
Mid-sized eclectic formal living room in West Midlands with grey walls, carpet, a wood stove, a plaster fireplace surround, a wall-mounted tv, grey floor, recessed and wallpaper.
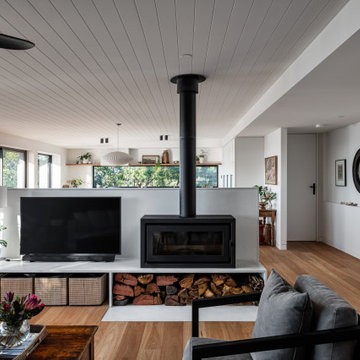
Photo by Shaw Photography
Photo of a mid-sized beach style open concept living room in Wollongong with white walls, a wood stove, a freestanding tv and recessed.
Photo of a mid-sized beach style open concept living room in Wollongong with white walls, a wood stove, a freestanding tv and recessed.

Living room refurbishment and timber window seat as part of the larger refurbishment and extension project.
Small contemporary open concept living room in London with a library, white walls, light hardwood floors, a wood stove, a wall-mounted tv, grey floor, recessed and wood walls.
Small contemporary open concept living room in London with a library, white walls, light hardwood floors, a wood stove, a wall-mounted tv, grey floor, recessed and wood walls.
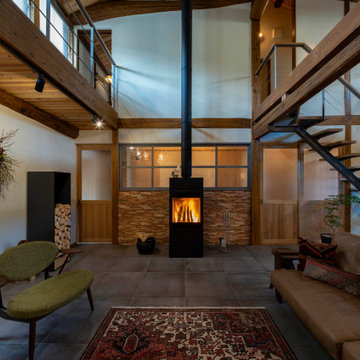
薪ストーブを囲むリビング。大屋根の東西に新設した連窓から、一日を通して柔らかな光が入る。(撮影:山田圭司郎)
Inspiration for a large formal open concept living room in Other with white walls, a wood stove, a tile fireplace surround, grey floor, recessed, brick walls, a wall-mounted tv and porcelain floors.
Inspiration for a large formal open concept living room in Other with white walls, a wood stove, a tile fireplace surround, grey floor, recessed, brick walls, a wall-mounted tv and porcelain floors.
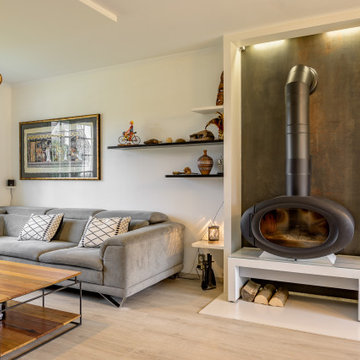
Réaménagement complet, dans un volume en enfilade, d'un salon et salle à manger. Mix et association de deux styles en opposition : exotique / ethnique (objets souvenirs rapportés de nombreux voyages) et style contemporain, un nouveau mobilier à l'allure et aux lignes bien plus contemporaine pour une ambiance majoritairement neutre et boisée, mais expressive.
Etude de l'agencement global afin d'une part de préserver un confort de circulation, et d'autre part d'alléger visuellement l'espace. Pose d'un poêle à bois central, et intégration à l'espace avec le dessin d'une petite bibliothèque composée de tablettes, ayant pour usage d'acceuillir et mettre en valeur les objets décoratifs. Création d'une verrière entre la cuisine et la salle à manger afin d'ouvrir l'espace et d'apporter de la luminosité ainsi qu'une touche contemporaine.
Design de l'espace salle à manger dans un esprit contemporain avec quelques touches de couleur, et placement du mobilier permettant une circulaion fluide. Design du salon avec placement d'un grand canapé confortable, et choix des autres mobiliers en associant matériaux de caractère, mais sans dégager de sensation trop massive.
Le mobilier et les luminaires ont été choisis selon les détails de leur dessin pour s'accorder avec la décoration plus exotique.

Parete attrezzata con camino
This is an example of a mid-sized modern formal open concept living room in Naples with multi-coloured walls, porcelain floors, a wood stove, a stone fireplace surround, a built-in media wall, grey floor, recessed and panelled walls.
This is an example of a mid-sized modern formal open concept living room in Naples with multi-coloured walls, porcelain floors, a wood stove, a stone fireplace surround, a built-in media wall, grey floor, recessed and panelled walls.

This is an example of a mid-sized contemporary open concept living room in Milan with ceramic floors, a wood stove, a tile fireplace surround, beige floor, recessed and decorative wall panelling.
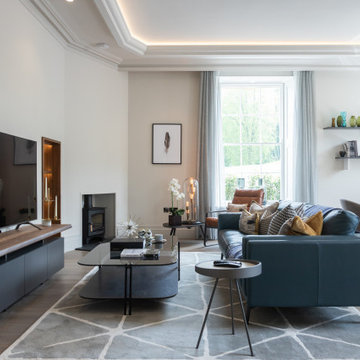
This is an example of a transitional open concept living room in Belfast with white walls, medium hardwood floors, a wood stove, a freestanding tv, brown floor and recessed.
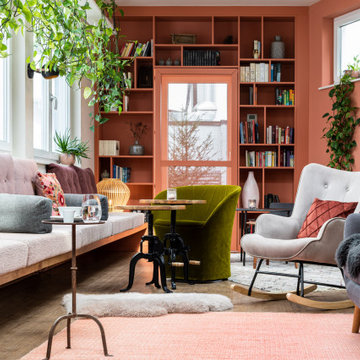
Wohlfühloase in wildem Design sorgt für Wohlfühlfaktor.
Durch das gelungene und stilsichere Design der Hausherrin entstand hier eine richtige Wohlfühloase wo man sich gerne trifft zum diskutieren, philosophieren, lesen, entspannen, geniessen - zu einfach Allem was einem den Alltag vergessen lässt und einemfür ein "wohliges" Gefühl sorgt. Die lange Bank in wildem Nussbaum, das Bücherregal in rosa, die Pflanzendeko von der Decke, die Schwarzwaldtanne als moderne 3D-Wandverkleidung - hier findet sich alles was man so nicht direkt erwartet... im Endeffekt Glückseligkeit pur.
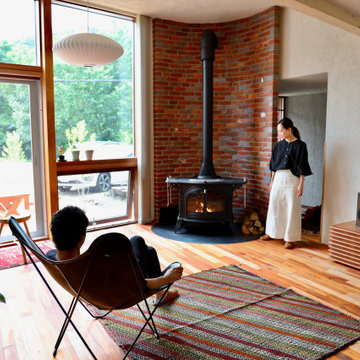
This is an example of a mid-sized open concept living room in Sapporo with beige walls, medium hardwood floors, a wood stove, a brick fireplace surround, a wall-mounted tv, brown floor and recessed.
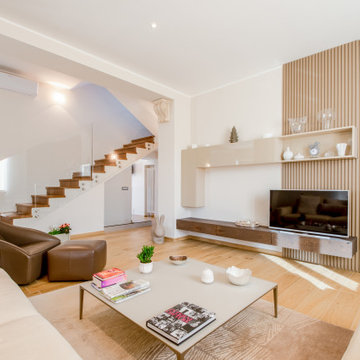
Inspiration for a mid-sized modern open concept living room in Milan with a library, ceramic floors, a wood stove, a tile fireplace surround, a freestanding tv, beige floor, recessed and decorative wall panelling.
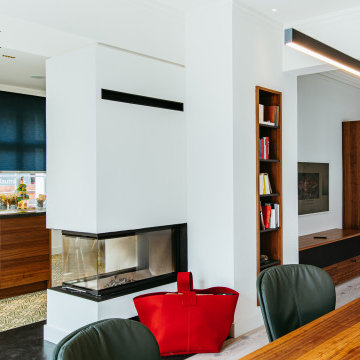
Mid-sized scandinavian open concept living room in Berlin with white walls, light hardwood floors, a wood stove, a metal fireplace surround, a freestanding tv, white floor and recessed.
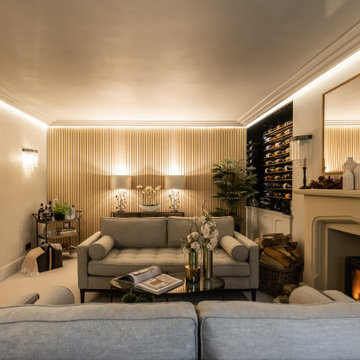
Drawing Room with wine cellar
Mid-sized country living room in West Midlands with beige walls, carpet, a wood stove, a stone fireplace surround, no tv, beige floor, recessed and wallpaper.
Mid-sized country living room in West Midlands with beige walls, carpet, a wood stove, a stone fireplace surround, no tv, beige floor, recessed and wallpaper.
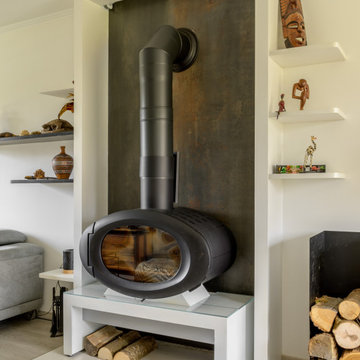
Réaménagement complet, dans un volume en enfilade, d'un salon et salle à manger. Mix et association de deux styles en opposition : exotique / ethnique (objets souvenirs rapportés de nombreux voyages) et style contemporain, un nouveau mobilier à l'allure et aux lignes bien plus contemporaine pour une ambiance majoritairement neutre et boisée, mais expressive.
Etude de l'agencement global afin d'une part de préserver un confort de circulation, et d'autre part d'alléger visuellement l'espace. Pose d'un poêle à bois central, et intégration à l'espace avec le dessin d'une petite bibliothèque composée de tablettes, ayant pour usage d'acceuillir et mettre en valeur les objets décoratifs. Création d'une verrière entre la cuisine et la salle à manger afin d'ouvrir l'espace et d'apporter de la luminosité ainsi qu'une touche contemporaine.
Design de l'espace salle à manger dans un esprit contemporain avec quelques touches de couleur, et placement du mobilier permettant une circulaion fluide. Design du salon avec placement d'un grand canapé confortable, et choix des autres mobiliers en associant matériaux de caractère, mais sans dégager de sensation trop massive.
Le mobilier et les luminaires ont été choisis selon les détails de leur dessin pour s'accorder avec la décoration plus exotique.
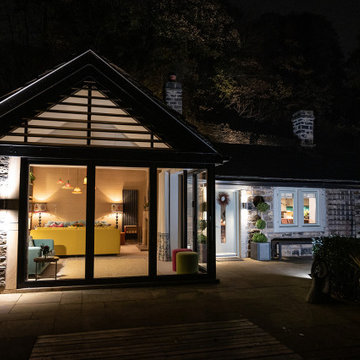
Photo of a small eclectic formal open concept living room in Other with multi-coloured walls, carpet, a wood stove, a stone fireplace surround, a built-in media wall, beige floor, recessed and wallpaper.
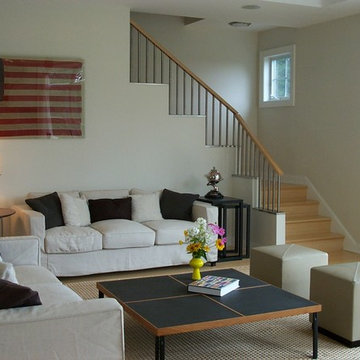
Modern, Casual Living Room
Inspiration for a large modern open concept living room in New York with beige walls, bamboo floors, a wood stove, a stone fireplace surround, beige floor and recessed.
Inspiration for a large modern open concept living room in New York with beige walls, bamboo floors, a wood stove, a stone fireplace surround, beige floor and recessed.
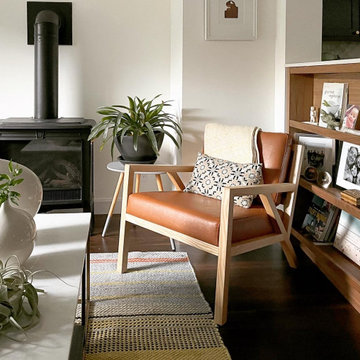
Modern living room in Toronto with white walls, medium hardwood floors, a wood stove, a freestanding tv, brown floor and recessed.
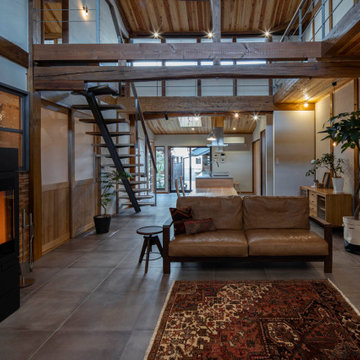
大きな吹き抜けのある古民家の改修。(撮影:山田圭司郎)
Photo of a large formal open concept living room in Other with white walls, a wood stove, a tile fireplace surround, a freestanding tv, grey floor, recessed, brick walls and porcelain floors.
Photo of a large formal open concept living room in Other with white walls, a wood stove, a tile fireplace surround, a freestanding tv, grey floor, recessed, brick walls and porcelain floors.
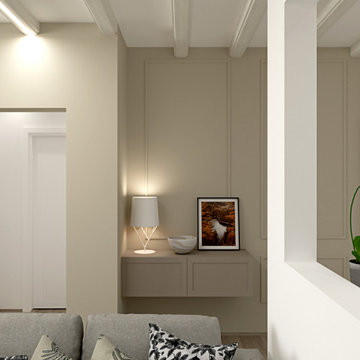
Abbiamo adottato per questa ristrutturazione completa uno stile classico contemporaneo, partendo dalla cucina caratterizzandola dalla presenza di tratti e caratteristiche tipici della tradizione, prima di tutto le ante a telaio, con maniglia incassata.
Questo stile e arredo sono connotati da un’estetica senza tempo, basati su un progetto che punta su una maggiore ricerca di qualità nei materiali (il legno appunto e la laccatura, tradizionale o a poro aperto) e completate da dettagli high tech, funzionali e moderni.
Disposizioni e forme sono attuali nella loro composizione del vivere contemporaneo.
Gli spazi sono stati studiati nel minimo dettaglio, per sfruttare e posizionare tutto il necessario per renderla confortevole ad accogliente, senza dover rinunciare a nulla.
Living Room Design Photos with a Wood Stove and Recessed
1