Living Room Design Photos with Yellow Walls and a Wood Stove
Refine by:
Budget
Sort by:Popular Today
1 - 20 of 153 photos
Item 1 of 3
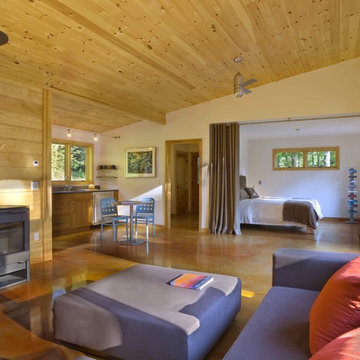
photo by Susan Teare
Design ideas for a mid-sized modern formal open concept living room in Burlington with concrete floors, a wood stove, yellow walls, a metal fireplace surround, no tv and brown floor.
Design ideas for a mid-sized modern formal open concept living room in Burlington with concrete floors, a wood stove, yellow walls, a metal fireplace surround, no tv and brown floor.
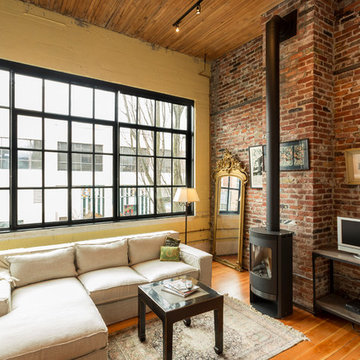
Photo by Ross Anania
Inspiration for a mid-sized industrial open concept living room in Seattle with yellow walls, medium hardwood floors, a wood stove and a freestanding tv.
Inspiration for a mid-sized industrial open concept living room in Seattle with yellow walls, medium hardwood floors, a wood stove and a freestanding tv.
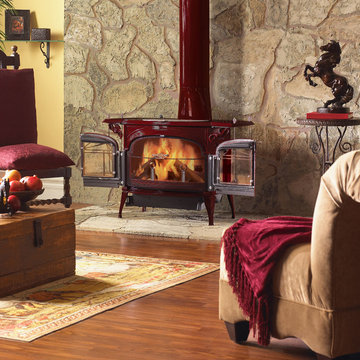
This is the Encore wood burning stove by Vermont Castings. It will produce over 50,000 BTU's warming over 1500 sq.ft. It is shown in a very popular red enamel. This is a wonderful way to have a fireplace feel without all the heat loss of a traditional fireplace.
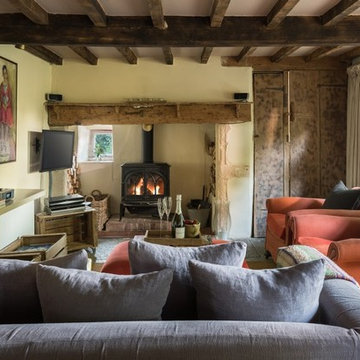
Photo of a mid-sized country enclosed living room in Other with yellow walls, carpet, a wall-mounted tv, beige floor and a wood stove.
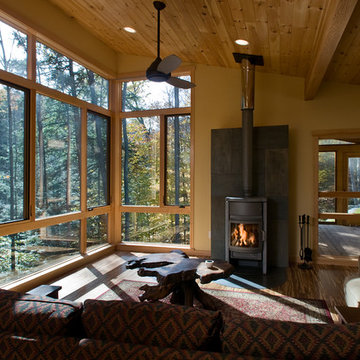
Perched on a steep ravine edge among the trees.
photos by Chris Kendall
Inspiration for a large country formal enclosed living room in Boston with yellow walls, medium hardwood floors, a wood stove, no tv, a metal fireplace surround and brown floor.
Inspiration for a large country formal enclosed living room in Boston with yellow walls, medium hardwood floors, a wood stove, no tv, a metal fireplace surround and brown floor.
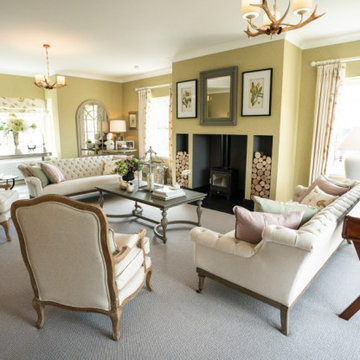
We're delighted to be working with @kirkwoodhomes again, this time warming up their show homes at Ury Estate, Stonehaven.
The Gullane (pictured) is a spacious five-bedroom detached home, with open plan kitchen/family room, formal lounge and home office on the ground floor. And they're heated by our stylish Chesneys Salisbury 5 wood-burning stove!
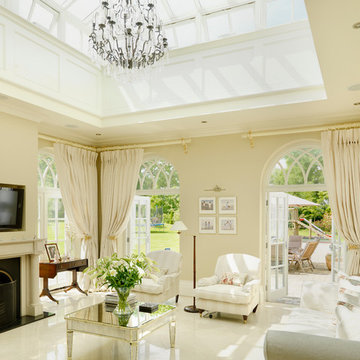
David H. Leahy Architects
Inspiration for a traditional formal enclosed living room in Other with yellow walls, marble floors, a wood stove, a stone fireplace surround and a wall-mounted tv.
Inspiration for a traditional formal enclosed living room in Other with yellow walls, marble floors, a wood stove, a stone fireplace surround and a wall-mounted tv.

This custom home, sitting above the City within the hills of Corvallis, was carefully crafted with attention to the smallest detail. The homeowners came to us with a vision of their dream home, and it was all hands on deck between the G. Christianson team and our Subcontractors to create this masterpiece! Each room has a theme that is unique and complementary to the essence of the home, highlighted in the Swamp Bathroom and the Dogwood Bathroom. The home features a thoughtful mix of materials, using stained glass, tile, art, wood, and color to create an ambiance that welcomes both the owners and visitors with warmth. This home is perfect for these homeowners, and fits right in with the nature surrounding the home!
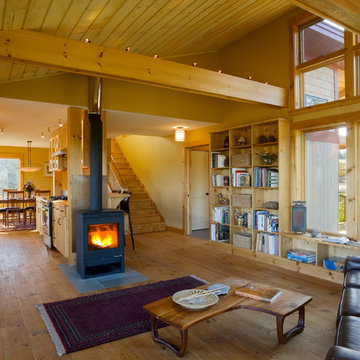
Photography by Susan Teare
Inspiration for a country open concept living room in Burlington with yellow walls and a wood stove.
Inspiration for a country open concept living room in Burlington with yellow walls and a wood stove.
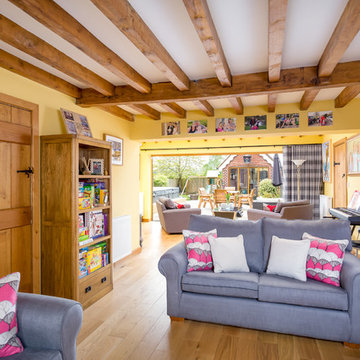
Photo of a large country formal open concept living room in Gloucestershire with yellow walls, laminate floors, a wood stove, a brick fireplace surround and a freestanding tv.
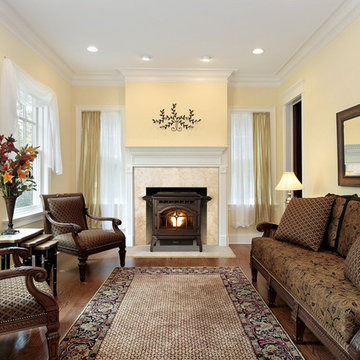
Traditional formal enclosed living room in Other with yellow walls, medium hardwood floors, a wood stove, a metal fireplace surround and brown floor.
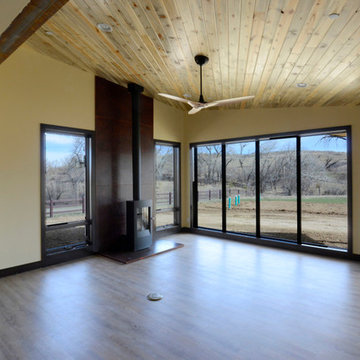
Tongue and Groove Beatle Kill Ceiling paired with a LVP or Luxury Vinyl Plank Flooring, Karndean Flooring
This is an example of a large country formal open concept living room in Orange County with yellow walls, dark hardwood floors, a wood stove, a tile fireplace surround, no tv and brown floor.
This is an example of a large country formal open concept living room in Orange County with yellow walls, dark hardwood floors, a wood stove, a tile fireplace surround, no tv and brown floor.
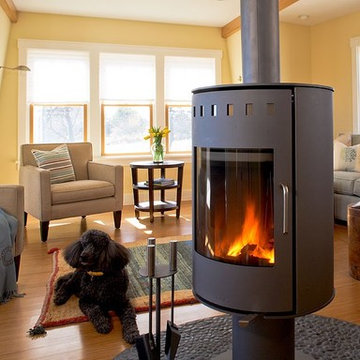
Interiors: Chip Webster Architecture
Landscape Design: Thomas Wilhelm Landscape Design
Photography:Chris Vacaro
Builder: John Gidman, Twine Field Custom Builders
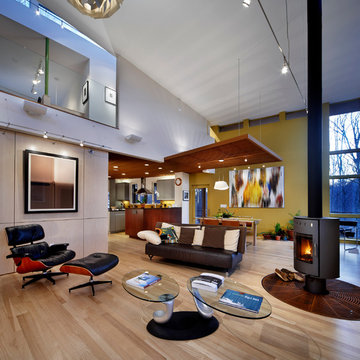
James West
Photo of a contemporary open concept living room in Raleigh with yellow walls and a wood stove.
Photo of a contemporary open concept living room in Raleigh with yellow walls and a wood stove.
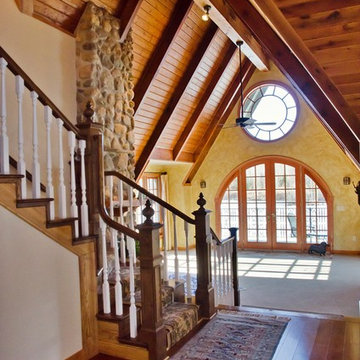
Where do we start when describing this room? From the beams, to the stone, to the circular window, this home is everything and more.
Inspiration for a mid-sized traditional open concept living room in Other with medium hardwood floors, yellow walls, a wood stove, a stone fireplace surround and brown floor.
Inspiration for a mid-sized traditional open concept living room in Other with medium hardwood floors, yellow walls, a wood stove, a stone fireplace surround and brown floor.
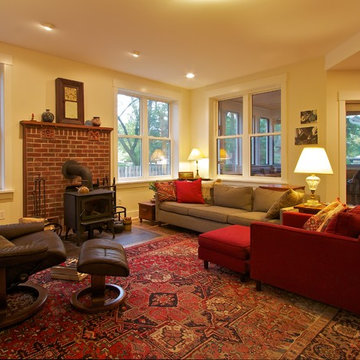
This LEED Platinum certified home by Meadowlark Design + Build in Ann Arbor, Michigan is super energy efficient. Fireplace surround utilizes reclaimed brick.

This is an example of a large contemporary open concept living room in Angers with yellow walls, ceramic floors, a wood stove, a metal fireplace surround, a freestanding tv, white floor and exposed beam.
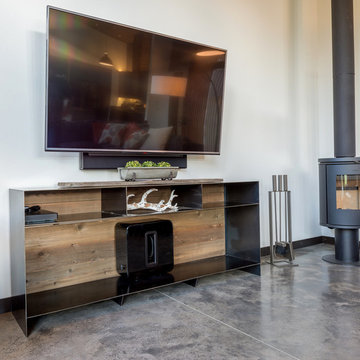
TV wall.
Photography by Lucas Henning.
Photo of a mid-sized modern open concept living room in Seattle with a home bar, yellow walls, concrete floors, a wood stove, a wall-mounted tv and beige floor.
Photo of a mid-sized modern open concept living room in Seattle with a home bar, yellow walls, concrete floors, a wood stove, a wall-mounted tv and beige floor.
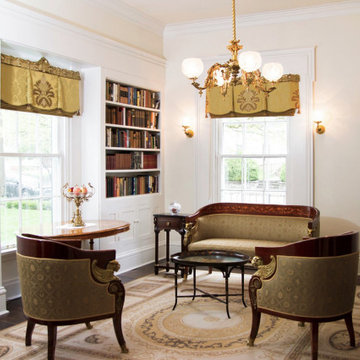
2nd Place- Vision Workroom Competition
Living Room
Award Winning Window Treatments
On the first telephone conversation, my client explained that he has an appreciation for antique furniture, which led him to purchase two Victorian sheeted brass cornices. He had a vision to incorporate them into living room window treatments, together with greenish tone fabrics like his classical antique furniture.
We designed pelmets with bells and later added Roman shades for privacy. In order to give the visual illusion of a one layered top treatment, all three window treatments were precisely engineered and mounted on one mounting board. Since the client did not want to cover too much of the window, top treatments had to be at a certain length. The embroidered fabric was deliberately cut out of three different pieces and separated by bells. At the very end, four little tassels were added to compliment tassels in the brass cornice. At the end of this project the client asked, if I can make a similar window treatment for a small window in the joining room. Using leftover fabric pieces, I made a small pelmet, which resembled the living room pelmets.
Designer and Workroom Owner
Sigita Nusbaum
Delaney Window Fashions LLC
Fishers, IN
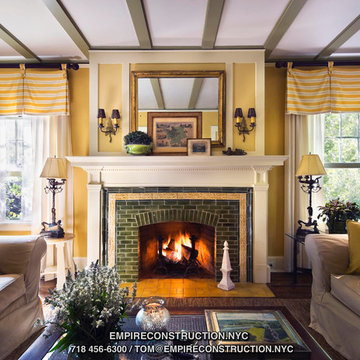
Living Rooms by Empire Restoration and Consulting
This is an example of an expansive arts and crafts open concept living room in New York with yellow walls, dark hardwood floors, a wood stove, a brick fireplace surround and no tv.
This is an example of an expansive arts and crafts open concept living room in New York with yellow walls, dark hardwood floors, a wood stove, a brick fireplace surround and no tv.
Living Room Design Photos with Yellow Walls and a Wood Stove
1