Living Room Design Photos with a Wood Stove
Refine by:
Budget
Sort by:Popular Today
21 - 40 of 14,094 photos
Item 1 of 2
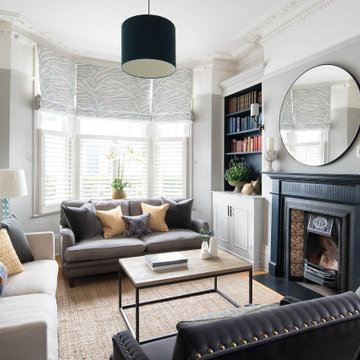
Inspiration for a traditional living room in London with a library, grey walls, a wood stove and a tile fireplace surround.
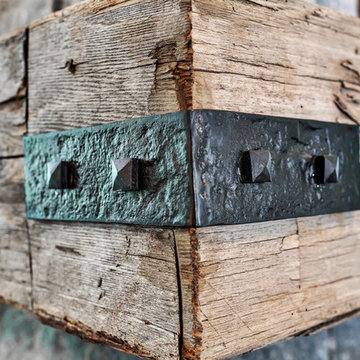
Brad Scott Photography
This is an example of a large country open concept living room in Other with a stone fireplace surround, a wall-mounted tv, brown floor, a music area, white walls, dark hardwood floors and a wood stove.
This is an example of a large country open concept living room in Other with a stone fireplace surround, a wall-mounted tv, brown floor, a music area, white walls, dark hardwood floors and a wood stove.
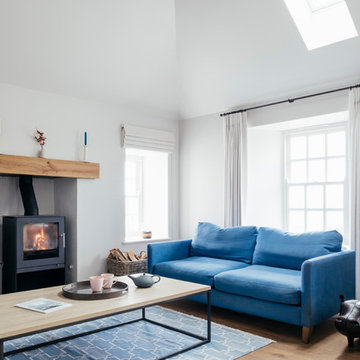
This is an example of a mid-sized beach style open concept living room in Cornwall with white walls, medium hardwood floors, a wood stove and brown floor.
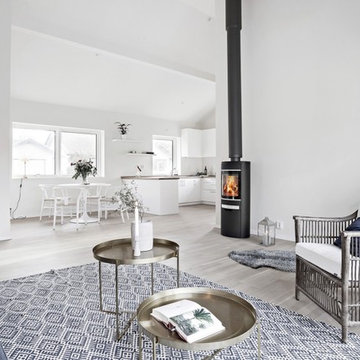
Inspiration for a scandinavian formal open concept living room in Gothenburg with white walls, light hardwood floors and a wood stove.

Siobhan Doran
Inspiration for a small contemporary living room in London with white walls, a freestanding tv, grey floor and a wood stove.
Inspiration for a small contemporary living room in London with white walls, a freestanding tv, grey floor and a wood stove.
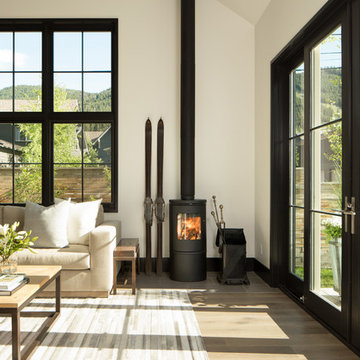
Photo of a transitional living room in Chicago with white walls, light hardwood floors, a wood stove, a metal fireplace surround and beige floor.
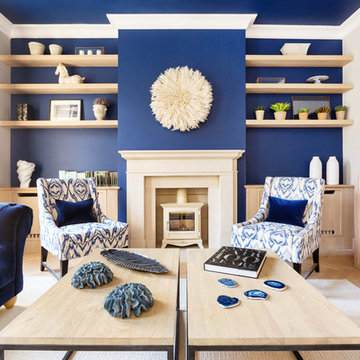
The natural oak finish combined with the matte black handles create a fresh and contemporary finish on this bar. Antique mirror back panels adds a twist of timeless design to the piece as well. The natural oak is continued through out the house seamlessly linking each room and creating a natural flow. Modern wall paneling has also been used in the master and children’s bedroom to add extra depth to the design. Whilst back lite shelving in the master en-suite creates a more elegant and relaxing finish to the space.
Interior design by Margie Rose.
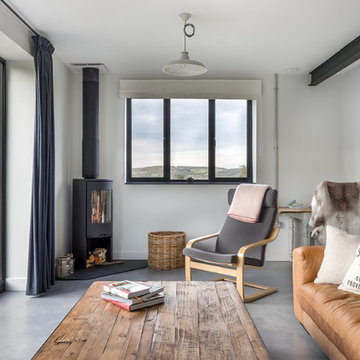
Howard Baker | www.howardbakerphoto.com
This is an example of a country formal enclosed living room in Other with white walls, concrete floors, a wood stove, a metal fireplace surround and grey floor.
This is an example of a country formal enclosed living room in Other with white walls, concrete floors, a wood stove, a metal fireplace surround and grey floor.
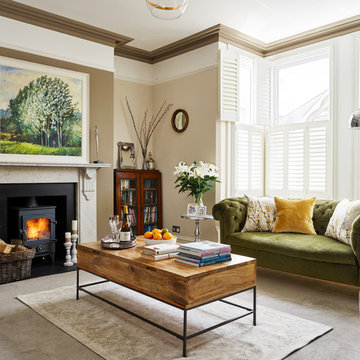
This is an example of a mid-sized transitional living room in Other with beige walls, carpet, a wood stove, a stone fireplace surround and grey floor.
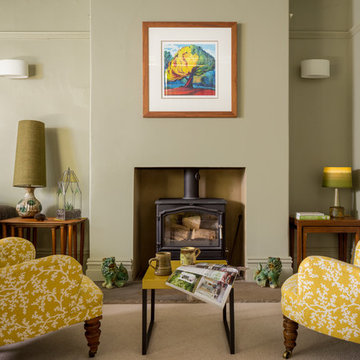
This is an example of a mid-sized traditional formal living room in Other with carpet, a wood stove, no tv, beige floor and beige walls.
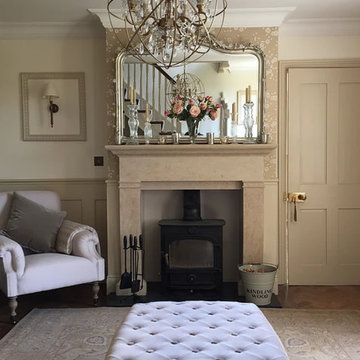
A former dining room, now serving as an entrance hall and library to the cottage. The wood burner was already in place, but we added the mantle piece and styled the room to create a cosy space with the reading corner, keeping the theme of the room cohesive with the rest of the house.
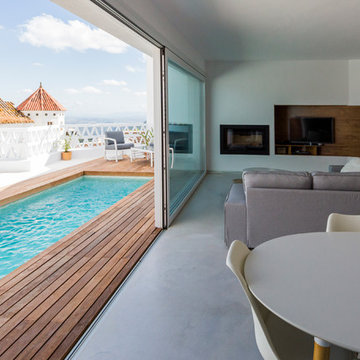
cris beltran
Inspiration for a mid-sized mediterranean formal open concept living room in Other with white walls, concrete floors, a wood stove and a built-in media wall.
Inspiration for a mid-sized mediterranean formal open concept living room in Other with white walls, concrete floors, a wood stove and a built-in media wall.
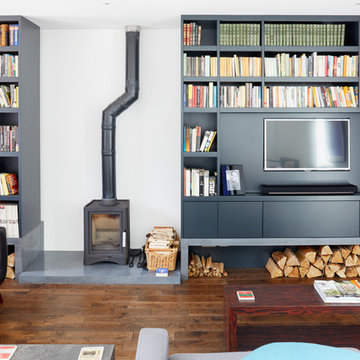
Photo Credit: Andy Beasley
Bespoke joinery is one of the best ways to add value to your property. Pieces that fit perfectly into your rooms can be re painted in the future to change up the space. A wood burner adds a nice cosy feel to the space with clever storage of the logs whilst still making a nice feature to look at. Building a media unit around your TV for storage is not only a smart storage idea, but it is neat and can be colour coordinated to look even more together.
A polished concrete plinth below a toasty log burner perfect for snuggling up to read on a long winter night, the plinth elevates the burner and directs the warmth your way. Polished concrete is a contemporary material with long lasting and hard wearing properties, while adding to the industrial feel of this property.
Rough cut logs waiting to be thrown on the fire add natural texture that contrasts and compliments the plain flat surfaces of this contemporary home.
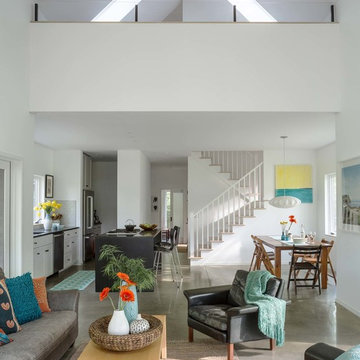
Jim Westphalen
Design ideas for a mid-sized contemporary formal open concept living room in Burlington with white walls, concrete floors, grey floor, a wood stove and no tv.
Design ideas for a mid-sized contemporary formal open concept living room in Burlington with white walls, concrete floors, grey floor, a wood stove and no tv.
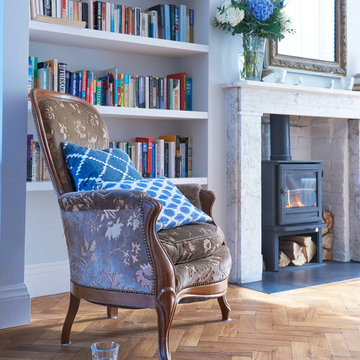
The front reception room has reclaimed oak parquet flooring, a new marble fireplace surround and a wood burner and floating shelves either side of the fireplace. An antique decorative mirror hangs centrally above the fireplace.
Photography by Verity Cahill
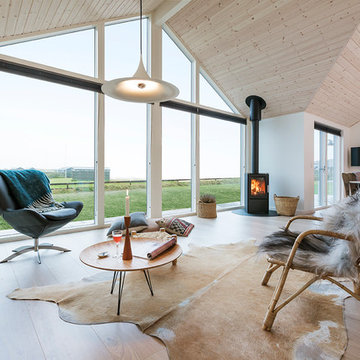
Photo of a mid-sized scandinavian formal open concept living room in Aarhus with white walls, painted wood floors, a wood stove and a wall-mounted tv.
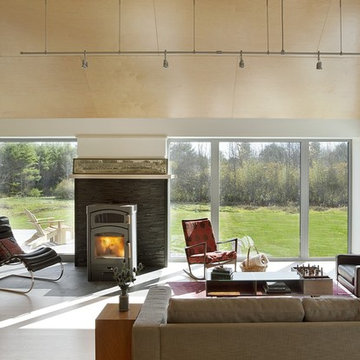
Eric Roth Photography
Inspiration for a mid-sized country open concept living room in Boston with white walls, light hardwood floors, a wood stove, a stone fireplace surround and no tv.
Inspiration for a mid-sized country open concept living room in Boston with white walls, light hardwood floors, a wood stove, a stone fireplace surround and no tv.
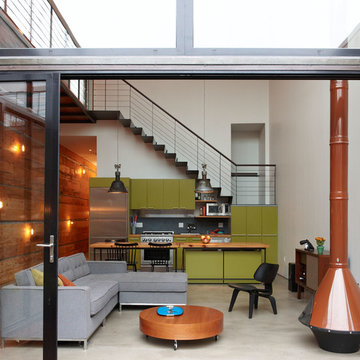
Design ideas for an industrial formal living room in New York with white walls, concrete floors and a wood stove.
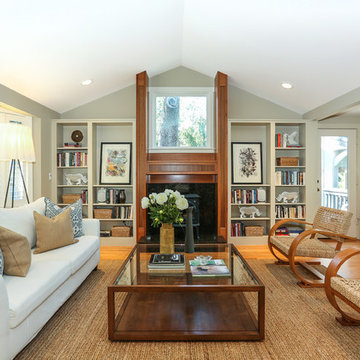
Down a private lane and sited on an oak studded lot, this charming Kott home has been transformed with contemporary finishes and clean line design. Vaulted ceilings create light filled spaces that open to outdoor living. Modern choices of Italian tiles combine with hardwood floors and newly installed carpets. Fireplaces in both the living and family room. Dining room with picture window to the garden. Kitchen with ample cabinetry, newer appliances and charming eat-in area. The floor plan includes a gracious upstairs master suite and two well-sized bedrooms and two full bathrooms downstairs. Solar, A/C, steel Future Roof and dual pane windows and doors all contribute to the energy efficiency of this modern design. Quality throughout allows you to move right and enjoy the convenience of a close-in location and the desirable Kentfield school district.
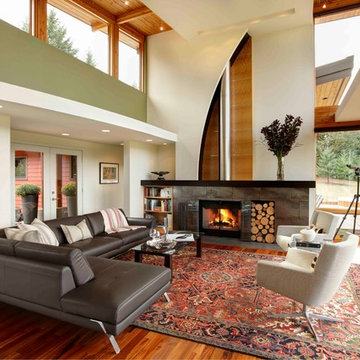
Built from the ground up on 80 acres outside Dallas, Oregon, this new modern ranch house is a balanced blend of natural and industrial elements. The custom home beautifully combines various materials, unique lines and angles, and attractive finishes throughout. The property owners wanted to create a living space with a strong indoor-outdoor connection. We integrated built-in sky lights, floor-to-ceiling windows and vaulted ceilings to attract ample, natural lighting. The master bathroom is spacious and features an open shower room with soaking tub and natural pebble tiling. There is custom-built cabinetry throughout the home, including extensive closet space, library shelving, and floating side tables in the master bedroom. The home flows easily from one room to the next and features a covered walkway between the garage and house. One of our favorite features in the home is the two-sided fireplace – one side facing the living room and the other facing the outdoor space. In addition to the fireplace, the homeowners can enjoy an outdoor living space including a seating area, in-ground fire pit and soaking tub.
Living Room Design Photos with a Wood Stove
2