All TVs Living Room Design Photos with a Home Bar
Refine by:
Budget
Sort by:Popular Today
1 - 20 of 5,631 photos
Item 1 of 3

Photo of a mid-sized contemporary open concept living room in Other with a home bar, beige walls, laminate floors, no fireplace, a wall-mounted tv, brown floor, wallpaper and wallpaper.

A reimagined empty and dark corner, adding 3 windows and a large corner window seat that connects with the harp of the renovated brick fireplace, while adding ample of storage and an opportunity to gather with friends and family. We also added a small partition that functions as a small bar area serving the dining space.

This is an example of a large beach style open concept living room in San Diego with a home bar, white walls, light hardwood floors, a standard fireplace, a brick fireplace surround, a wall-mounted tv and exposed beam.

Pietra Grey is a distinguishing trait of the I Naturali series is soil. A substance which on the one hand recalls all things primordial and on the other the possibility of being plied. As a result, the slab made from the ceramic lends unique value to the settings it clads.

Design ideas for a large transitional open concept living room in Phoenix with a home bar, white walls, light hardwood floors, a wall-mounted tv, beige floor, vaulted and decorative wall panelling.

This is an example of a small scandinavian open concept living room in Other with no fireplace, a wall-mounted tv, brown floor, wallpaper, a home bar, grey walls and painted wood floors.

En tonos claros que generan una atmósfera de calidez y serenidad, planteamos este proyecto con el fin de lograr espacios reposados y tranquilos. En él cobran gran importancia los elementos naturales plasmados a través de una paleta de materiales en tonos tierra. Todo esto acompañado de una iluminación indirecta, integrada no solo de la manera convencional, sino incorporada en elementos del espacio que se convierten en componentes distintivos de este.
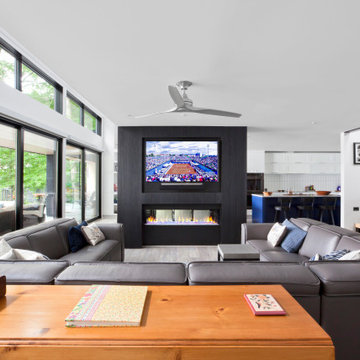
Open concept living space opens to dining, kitchen, and covered deck - HLODGE - Unionville, IN - Lake Lemon - HAUS | Architecture For Modern Lifestyles (architect + photographer) - WERK | Building Modern (builder)
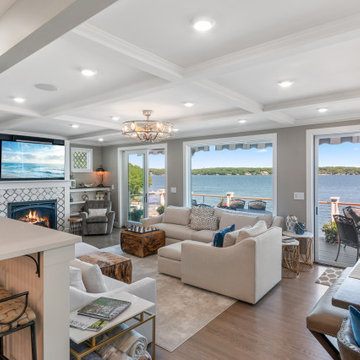
Practically every aspect of this home was worked on by the time we completed remodeling this Geneva lakefront property. We added an addition on top of the house in order to make space for a lofted bunk room and bathroom with tiled shower, which allowed additional accommodations for visiting guests. This house also boasts five beautiful bedrooms including the redesigned master bedroom on the second level.
The main floor has an open concept floor plan that allows our clients and their guests to see the lake from the moment they walk in the door. It is comprised of a large gourmet kitchen, living room, and home bar area, which share white and gray color tones that provide added brightness to the space. The level is finished with laminated vinyl plank flooring to add a classic feel with modern technology.
When looking at the exterior of the house, the results are evident at a single glance. We changed the siding from yellow to gray, which gave the home a modern, classy feel. The deck was also redone with composite wood decking and cable railings. This completed the classic lake feel our clients were hoping for. When the project was completed, we were thrilled with the results!
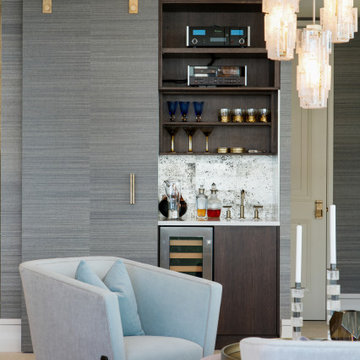
Large eclectic open concept living room in Tampa with a home bar, grey walls, porcelain floors, a ribbon fireplace, a stone fireplace surround, a wall-mounted tv, beige floor and wallpaper.
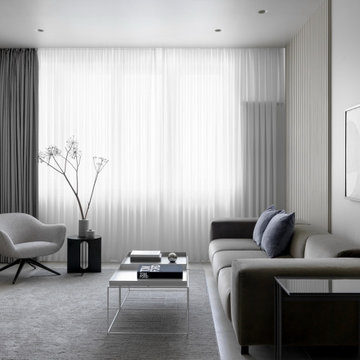
Designer: Ivan Pozdnyakov Foto: Sergey Krasyuk
This is an example of a mid-sized contemporary living room in Moscow with a home bar, beige walls, porcelain floors, no fireplace, a wall-mounted tv and beige floor.
This is an example of a mid-sized contemporary living room in Moscow with a home bar, beige walls, porcelain floors, no fireplace, a wall-mounted tv and beige floor.

This 80's style Mediterranean Revival house was modernized to fit the needs of a bustling family. The home was updated from a choppy and enclosed layout to an open concept, creating connectivity for the whole family. A combination of modern styles and cozy elements makes the space feel open and inviting.
Photos By: Paul Vu
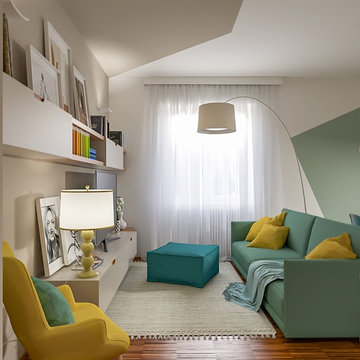
Liadesign
Photo of a small contemporary open concept living room in Milan with a home bar, multi-coloured walls, dark hardwood floors and a built-in media wall.
Photo of a small contemporary open concept living room in Milan with a home bar, multi-coloured walls, dark hardwood floors and a built-in media wall.
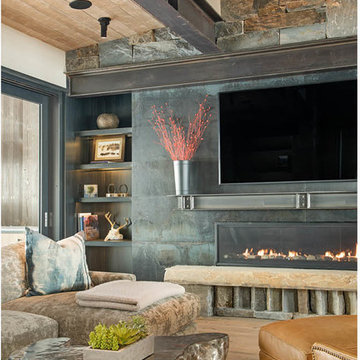
Mountain Peek is a custom residence located within the Yellowstone Club in Big Sky, Montana. The layout of the home was heavily influenced by the site. Instead of building up vertically the floor plan reaches out horizontally with slight elevations between different spaces. This allowed for beautiful views from every space and also gave us the ability to play with roof heights for each individual space. Natural stone and rustic wood are accented by steal beams and metal work throughout the home.
(photos by Whitney Kamman)
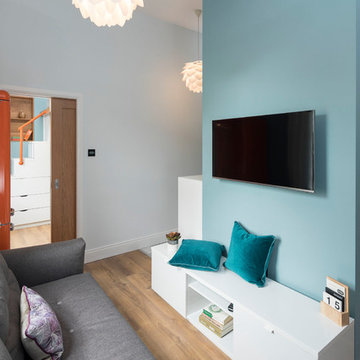
Small modern enclosed living room in Dublin with a home bar, blue walls, laminate floors, a wall-mounted tv and brown floor.
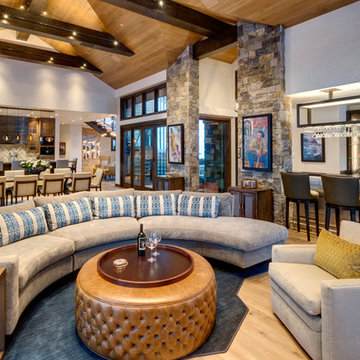
A curved sectional sofa and round tufted leather ottoman bring comfort and style to this Aspen great room. Introducing these circular forms in to a large rectangular space helped to divide the room and create a seamless flow. It's a great gathering spot for the family. The shaped area rug was customized to define the seating arrangement.
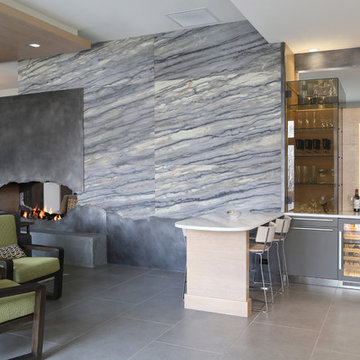
This is an example of a large contemporary open concept living room in Boise with a home bar, white walls, ceramic floors, a two-sided fireplace, a metal fireplace surround, a built-in media wall and grey floor.
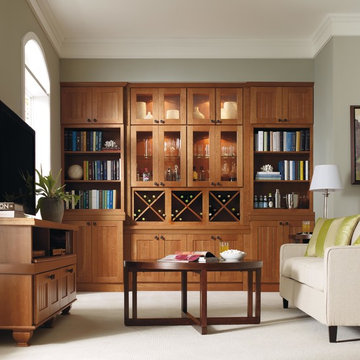
Create a place to display and access your favorite wine selections and glassware with cabinetry perfect for entertaining.
Martha Stewart Living Lily Pond Cherry cabinetry in Ground Nutmeg
Martha Stewart Living hardware in Soft Iron
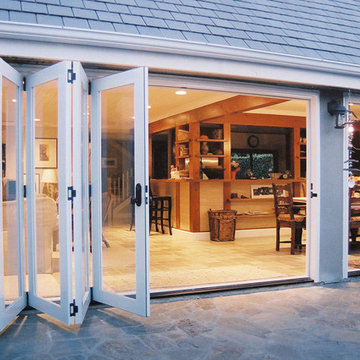
Lanai Doors are a beautiful alternative to sliding glass doors. Folding glass doors open completely to one side allowing for the living room & dining room to open up to the outside.
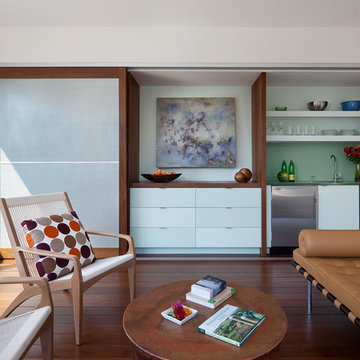
Peter Peirce
Inspiration for a small modern open concept living room in Bridgeport with a home bar, white walls, dark hardwood floors and a concealed tv.
Inspiration for a small modern open concept living room in Bridgeport with a home bar, white walls, dark hardwood floors and a concealed tv.
All TVs Living Room Design Photos with a Home Bar
1