All Fireplace Surrounds Living Room Design Photos with Black Walls
Refine by:
Budget
Sort by:Popular Today
1 - 20 of 1,033 photos
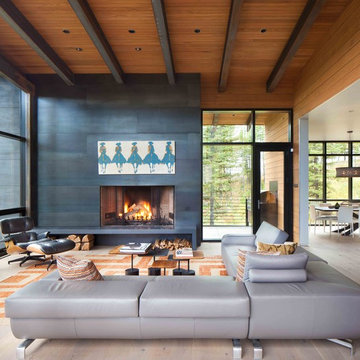
Gibeon Photography
Photo of a large country open concept living room in Other with black walls, light hardwood floors, a stone fireplace surround and no tv.
Photo of a large country open concept living room in Other with black walls, light hardwood floors, a stone fireplace surround and no tv.
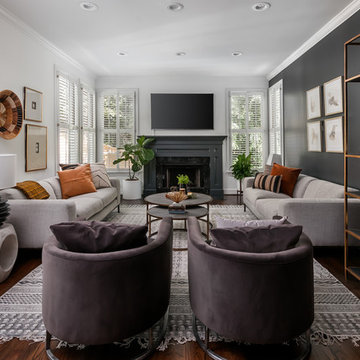
We used stark white and contrastic gray colors on the walls but kept the furniture arrangement symmetrical. We wanted to create a Scandinavian look which is clean but uses a lot of warm textures.
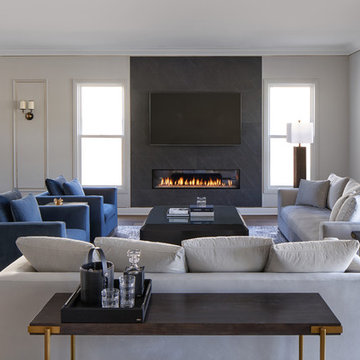
This contemporary transitional great family living room has a cozy lived-in look, but still looks crisp with fine custom made contemporary furniture made of kiln-dried Alder wood from sustainably harvested forests and hard solid maple wood with premium finishes and upholstery treatments. Stone textured fireplace wall makes a bold sleek statement in the space.

Photo of a transitional living room in San Francisco with black walls, light hardwood floors, a wood fireplace surround, a wall-mounted tv, beige floor and vaulted.
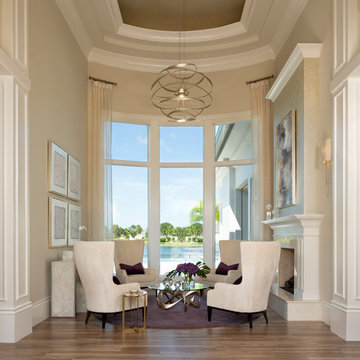
Small contemporary formal living room in Miami with black walls, dark hardwood floors, a standard fireplace, a tile fireplace surround, no tv and brown floor.
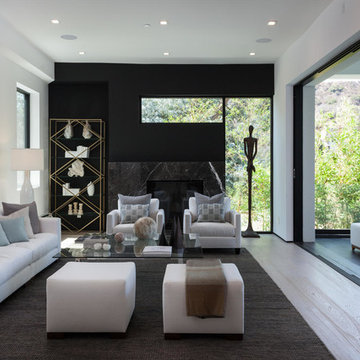
A masterpiece of light and design, this gorgeous Beverly Hills contemporary is filled with incredible moments, offering the perfect balance of intimate corners and open spaces.
A large driveway with space for ten cars is complete with a contemporary fountain wall that beckons guests inside. An amazing pivot door opens to an airy foyer and light-filled corridor with sliding walls of glass and high ceilings enhancing the space and scale of every room. An elegant study features a tranquil outdoor garden and faces an open living area with fireplace. A formal dining room spills into the incredible gourmet Italian kitchen with butler’s pantry—complete with Miele appliances, eat-in island and Carrara marble countertops—and an additional open living area is roomy and bright. Two well-appointed powder rooms on either end of the main floor offer luxury and convenience.
Surrounded by large windows and skylights, the stairway to the second floor overlooks incredible views of the home and its natural surroundings. A gallery space awaits an owner’s art collection at the top of the landing and an elevator, accessible from every floor in the home, opens just outside the master suite. Three en-suite guest rooms are spacious and bright, all featuring walk-in closets, gorgeous bathrooms and balconies that open to exquisite canyon views. A striking master suite features a sitting area, fireplace, stunning walk-in closet with cedar wood shelving, and marble bathroom with stand-alone tub. A spacious balcony extends the entire length of the room and floor-to-ceiling windows create a feeling of openness and connection to nature.
A large grassy area accessible from the second level is ideal for relaxing and entertaining with family and friends, and features a fire pit with ample lounge seating and tall hedges for privacy and seclusion. Downstairs, an infinity pool with deck and canyon views feels like a natural extension of the home, seamlessly integrated with the indoor living areas through sliding pocket doors.
Amenities and features including a glassed-in wine room and tasting area, additional en-suite bedroom ideal for staff quarters, designer fixtures and appliances and ample parking complete this superb hillside retreat.
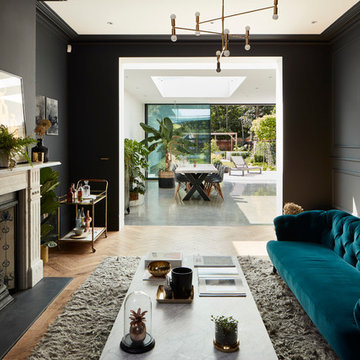
Matt Clayton Photography
Transitional enclosed living room in London with black walls, light hardwood floors, a standard fireplace, a stone fireplace surround and no tv.
Transitional enclosed living room in London with black walls, light hardwood floors, a standard fireplace, a stone fireplace surround and no tv.
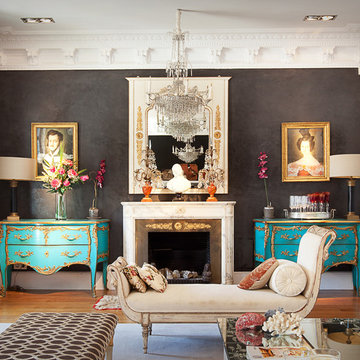
nicolasfotografia.com
Mid-sized traditional formal enclosed living room in Barcelona with black walls, medium hardwood floors, a standard fireplace, a stone fireplace surround and no tv.
Mid-sized traditional formal enclosed living room in Barcelona with black walls, medium hardwood floors, a standard fireplace, a stone fireplace surround and no tv.
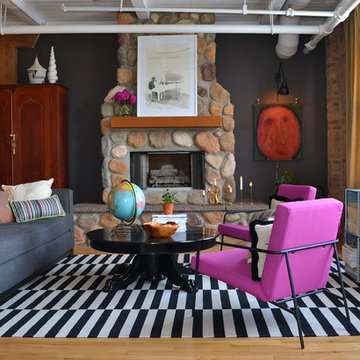
Steve Somogyi
This is an example of an eclectic living room in Chicago with black walls, medium hardwood floors, a standard fireplace, a stone fireplace surround and no tv.
This is an example of an eclectic living room in Chicago with black walls, medium hardwood floors, a standard fireplace, a stone fireplace surround and no tv.
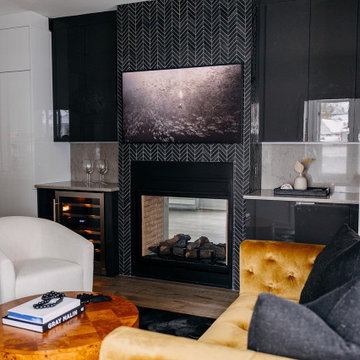
Artizen Cabinetry Fireplace Surround Built Ins
Inspiration for a large modern formal enclosed living room in Other with black walls, dark hardwood floors, a wood stove, a tile fireplace surround and a built-in media wall.
Inspiration for a large modern formal enclosed living room in Other with black walls, dark hardwood floors, a wood stove, a tile fireplace surround and a built-in media wall.
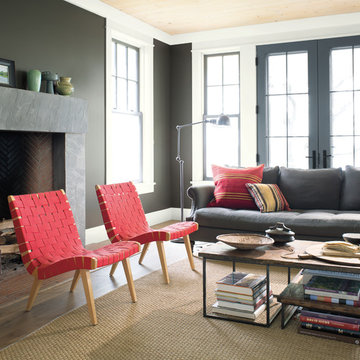
Design ideas for a beach style living room in Saint Petersburg with a library, black walls, a standard fireplace and a stone fireplace surround.
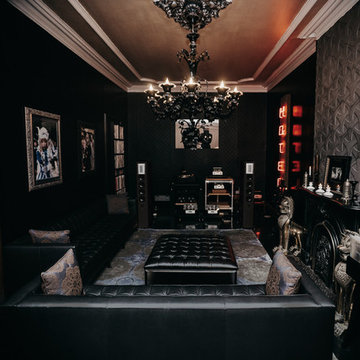
Oswald Mill Audio Tourmaline Direct Drive Turntable,
Coincident Frankenstein 300B and Coincident Dragon 211 Amplification,
Coincident Total Reference Limited Edition Speaker System,
Acoustic Dreams and Rockport Sirius pneumatic isolation system under turntable,
Eurofase Lighting Murano Glass Chandelier,
American Leather Sofas,
Photography: https://www.seekaxiom.com/
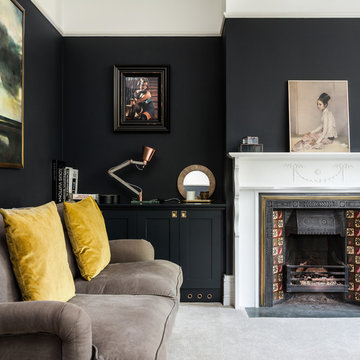
David Butler
Design ideas for a transitional living room in Surrey with black walls, a standard fireplace, carpet, a tile fireplace surround and grey floor.
Design ideas for a transitional living room in Surrey with black walls, a standard fireplace, carpet, a tile fireplace surround and grey floor.
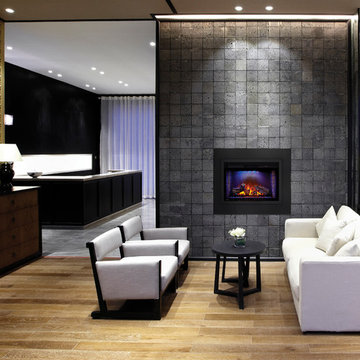
Photo of a mid-sized contemporary formal enclosed living room in Toronto with black walls, light hardwood floors, a standard fireplace, a tile fireplace surround, no tv and beige floor.
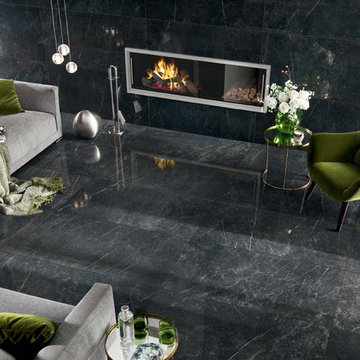
This modern living room has a black marble look porcelain tiles on the floors and walls. The color is called Nero Imperiale Lappato. There is a variety of colors and styles available.
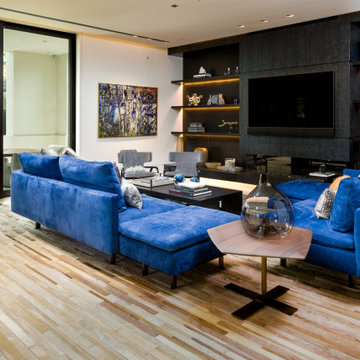
Living room
Large midcentury open concept living room in Dallas with black walls, light hardwood floors, a ribbon fireplace, a stone fireplace surround, a wall-mounted tv and brown floor.
Large midcentury open concept living room in Dallas with black walls, light hardwood floors, a ribbon fireplace, a stone fireplace surround, a wall-mounted tv and brown floor.
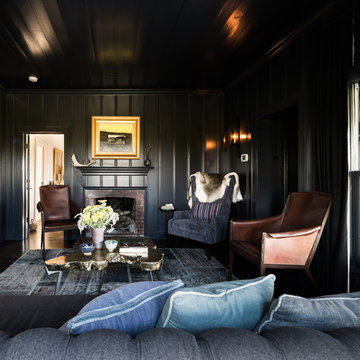
Design ideas for a mid-sized traditional formal enclosed living room in Dallas with black walls, dark hardwood floors, a standard fireplace, a brick fireplace surround, no tv and brown floor.
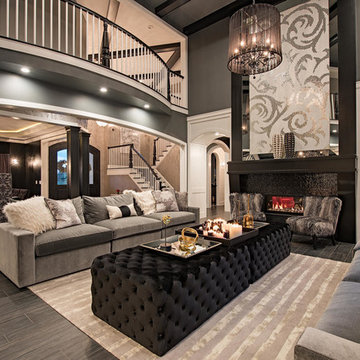
Inspiration for an expansive transitional formal enclosed living room in Cleveland with a tile fireplace surround, black walls, vinyl floors, a ribbon fireplace, no tv and black floor.

This project is a refurbishment of a listed building, and conversion from office use to boutique hotel.
A challenging scheme which requires careful consideration of an existing heritage asset while introducing a contemporary feel and aesthetic.
As a former council owned office building, Group D assisted the developer in their bid to acquire the building and the project is ongoing with the target of opening in late 2023.
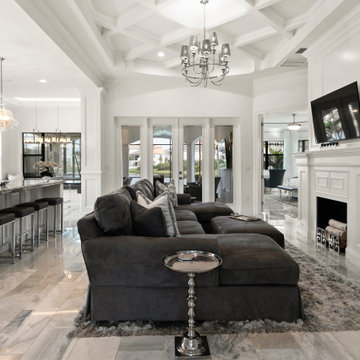
Photo of a mid-sized modern open concept living room in Jacksonville with black walls, marble floors, a standard fireplace, a wood fireplace surround, a wall-mounted tv and white floor.
All Fireplace Surrounds Living Room Design Photos with Black Walls
1