All Fireplace Surrounds Living Room Design Photos with Blue Floor
Refine by:
Budget
Sort by:Popular Today
1 - 20 of 316 photos
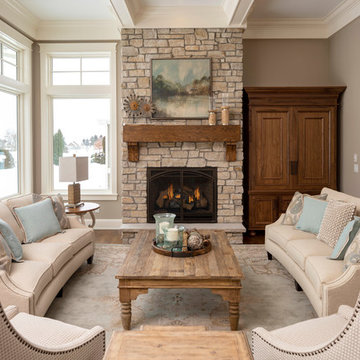
Photo of a traditional formal living room in Minneapolis with beige walls, medium hardwood floors, a standard fireplace, a stone fireplace surround, a concealed tv and blue floor.
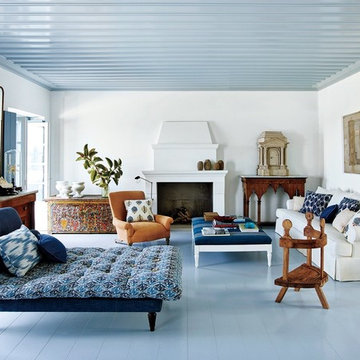
Inspiration for an asian formal enclosed living room with white walls, painted wood floors, a standard fireplace, a concrete fireplace surround and blue floor.
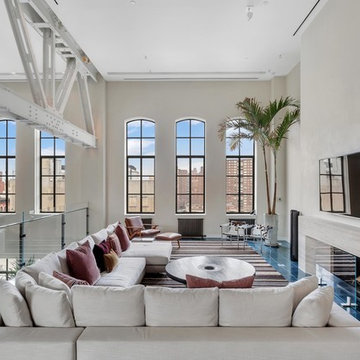
This is an example of an industrial loft-style living room in New York with grey walls, a wall-mounted tv, blue floor and a stone fireplace surround.
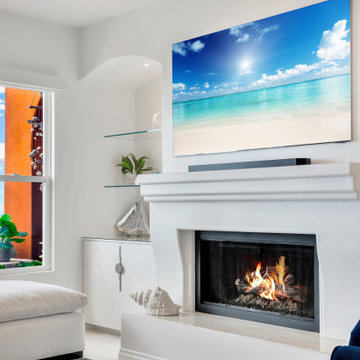
We added the soffit with arches, floating glass shelves and enclosed storage on each side of the fireplace. Replaced her TV with the new Art led TV. Replaced the wall color that reflects the blues that she loves in her room. Applied soft colored solar shades as window treatment not only to protect her furniture from the sun but to soften the feel in this bright living room
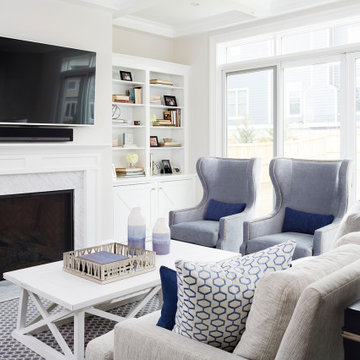
Comfortable and welcoming blue & white living room with wingback chairs, beige sofa, built-in storage, and fireplace with marble surround
Photo by Stacy Zarin Goldberg Photography
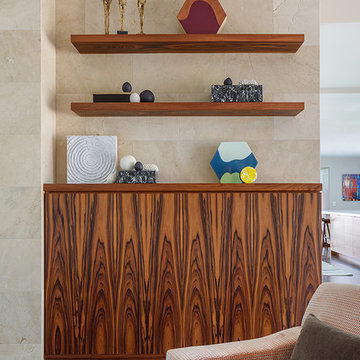
Photo by Eric Rorer
While we adore all of our clients and the beautiful structures which we help fill and adorn, like a parent adores all of their children, this recent mid-century modern interior design project was a particular delight.
This client, a smart, energetic, creative, happy person, a man who, in-person, presents as refined and understated — he wanted color. Lots of color. When we introduced some color, he wanted even more color: Bright pops; lively art.
In fact, it started with the art.
This new homeowner was shopping at SLATE ( https://slateart.net) for art one day… many people choose art as the finishing touches to an interior design project, however this man had not yet hired a designer.
He mentioned his predicament to SLATE principal partner (and our dear partner in art sourcing) Danielle Fox, and she promptly referred him to us.
At the time that we began our work, the client and his architect, Jack Backus, had finished up a massive remodel, a thoughtful and thorough update of the elegant, iconic mid-century structure (originally designed by Ratcliff & Ratcliff) for modern 21st-century living.
And when we say, “the client and his architect” — we mean it. In his professional life, our client owns a metal fabrication company; given his skills and knowledge of engineering, build, and production, he elected to act as contractor on the project.
His eye for metal and form made its way into some of our furniture selections, in particular the coffee table in the living room, fabricated and sold locally by Turtle and Hare.
Color for miles: One of our favorite aspects of the project was the long hallway. By choosing to put nothing on the walls, and adorning the length of floor with an amazing, vibrant, patterned rug, we created a perfect venue. The rug stands out, drawing attention to the art on the floor.
In fact, the rugs in each room were as thoughtfully selected for color and design as the art on the walls. In total, on this project, we designed and decorated the living room, family room, master bedroom, and back patio. (Visit www.lmbinteriors.com to view the complete portfolio of images.)
While my design firm is known for our work with traditional and transitional architecture, and we love those projects, I think it is clear from this project that Modern is also our cup of tea.
If you have a Modern house and are thinking about how to make it more vibrantly YOU, contact us for a consultation.
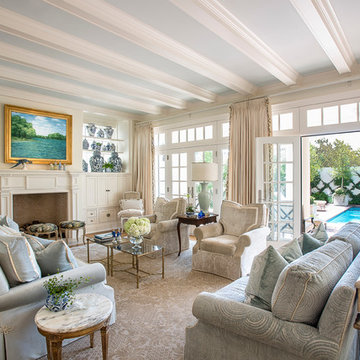
This is an example of a mid-sized traditional formal open concept living room in Dallas with beige walls, medium hardwood floors, a standard fireplace, a wood fireplace surround, no tv and blue floor.
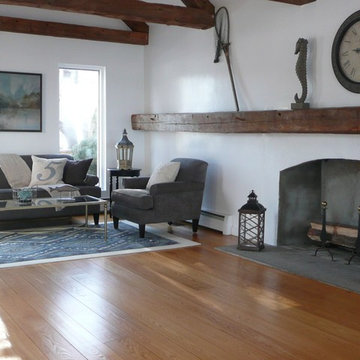
Staging & Photos by: Betsy Konaxis, BK Classic Collections Home Stagers
Design ideas for a mid-sized traditional enclosed living room in Boston with white walls, light hardwood floors, a standard fireplace, a plaster fireplace surround, no tv and blue floor.
Design ideas for a mid-sized traditional enclosed living room in Boston with white walls, light hardwood floors, a standard fireplace, a plaster fireplace surround, no tv and blue floor.

Design ideas for a mid-sized transitional open concept living room in Phoenix with white walls, light hardwood floors, a standard fireplace, a tile fireplace surround, blue floor, timber and panelled walls.
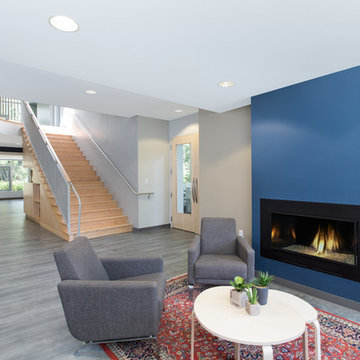
Samara Vise, Photographer and Abacus Architects
Photo of a mid-sized contemporary open concept living room in Boston with beige walls, vinyl floors, a ribbon fireplace, a plaster fireplace surround, no tv and blue floor.
Photo of a mid-sized contemporary open concept living room in Boston with beige walls, vinyl floors, a ribbon fireplace, a plaster fireplace surround, no tv and blue floor.
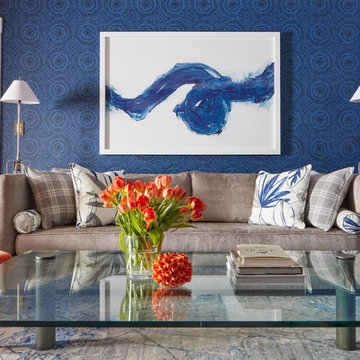
This room is the Media Room in the 2016 Junior League Shophouse. This space is intended for a family meeting space where a multi generation family could gather. The idea is that the kids could be playing video games while their grandparents are relaxing and reading the paper by the fire and their parents could be enjoying a cup of coffee while skimming their emails. This is a shot of the wall mounted tv screen, a ceiling mounted projector is connected to the internet and can stream anything online. Photo by Jared Kuzia.
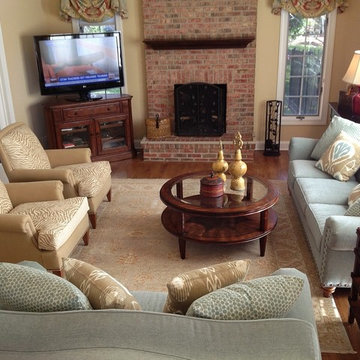
Robin LaMonte
This living room was updated for a family with young children. All fabrics are high performance Teflon treated fabrics.
Round coffee table prevents bumps from sharp corners.
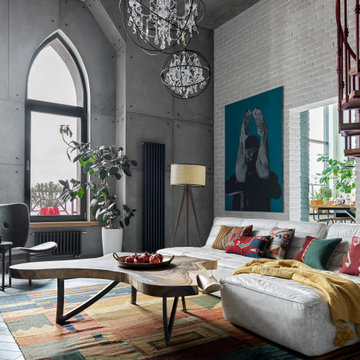
Авторы проекта:
Макс Жуков
Виктор Штефан
Стиль: Даша Соболева
Фото: Сергей Красюк
This is an example of a mid-sized industrial loft-style living room in Moscow with white walls, medium hardwood floors, a corner fireplace, a metal fireplace surround, a wall-mounted tv and blue floor.
This is an example of a mid-sized industrial loft-style living room in Moscow with white walls, medium hardwood floors, a corner fireplace, a metal fireplace surround, a wall-mounted tv and blue floor.
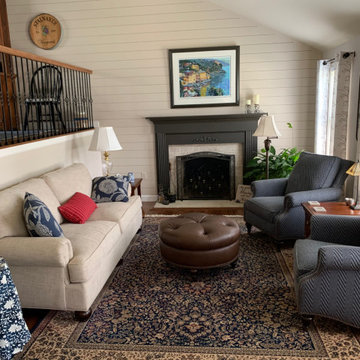
This living room now shares a shiplap wall with the dining room above. The charcoal painted fireplace surround and mantel give a WOW first impression and warms the color scheme. The picture frame was painted to match and the hardware on the window treatments compliments the design.
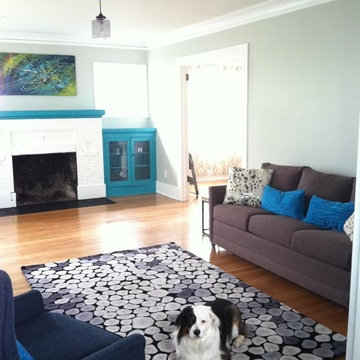
Gea B
Design ideas for a mid-sized arts and crafts enclosed living room in Seattle with grey walls, light hardwood floors, a standard fireplace, a brick fireplace surround, a wall-mounted tv and blue floor.
Design ideas for a mid-sized arts and crafts enclosed living room in Seattle with grey walls, light hardwood floors, a standard fireplace, a brick fireplace surround, a wall-mounted tv and blue floor.
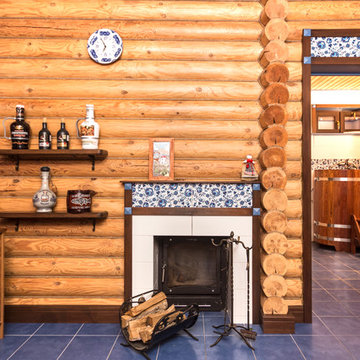
Архитектурно-дизайнерское бюро "5идей"
Photo of a small country enclosed living room in Moscow with brown walls, ceramic floors, a standard fireplace, a tile fireplace surround, a wall-mounted tv and blue floor.
Photo of a small country enclosed living room in Moscow with brown walls, ceramic floors, a standard fireplace, a tile fireplace surround, a wall-mounted tv and blue floor.
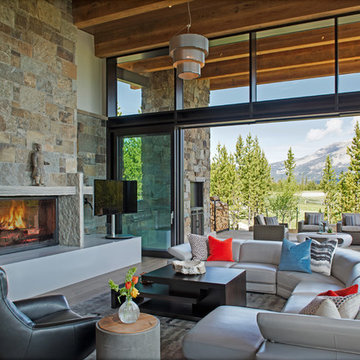
Whitney Kamman Photography
This is an example of a large modern living room in Other with light hardwood floors, a standard fireplace, a stone fireplace surround, a freestanding tv and blue floor.
This is an example of a large modern living room in Other with light hardwood floors, a standard fireplace, a stone fireplace surround, a freestanding tv and blue floor.
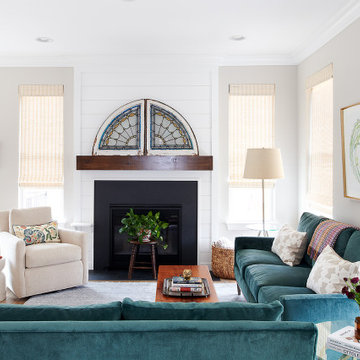
Design ideas for a mid-sized transitional open concept living room in Philadelphia with grey walls, carpet, a standard fireplace, a wood fireplace surround, no tv and blue floor.
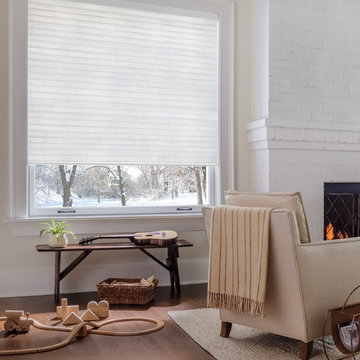
Mid-sized transitional formal open concept living room in Other with beige walls, medium hardwood floors, a standard fireplace, a brick fireplace surround, no tv and blue floor.
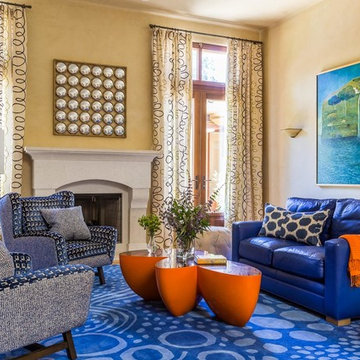
Family Room with large wing chairs, blue leather sofa, custom wool rug.
Photos by David Duncan Livingston
This is an example of a large eclectic formal open concept living room in San Francisco with yellow walls, a standard fireplace, a concrete fireplace surround, carpet and blue floor.
This is an example of a large eclectic formal open concept living room in San Francisco with yellow walls, a standard fireplace, a concrete fireplace surround, carpet and blue floor.
All Fireplace Surrounds Living Room Design Photos with Blue Floor
1