All Fireplace Surrounds Living Room Design Photos with Carpet
Refine by:
Budget
Sort by:Popular Today
1 - 20 of 14,276 photos
Item 1 of 3

Custom gas fireplace, stone cladding, sheer curtains
Contemporary formal open concept living room in Canberra - Queanbeyan with carpet, a standard fireplace, a stone fireplace surround, white walls, a freestanding tv and beige floor.
Contemporary formal open concept living room in Canberra - Queanbeyan with carpet, a standard fireplace, a stone fireplace surround, white walls, a freestanding tv and beige floor.

Stylish doesn't have to mean serious. I like to have fun with interiors when the brief allows- this playroom was a transformation project from gloomy dining room to inspiring children’s play room. Timeless prints like this beauty, hung above the original fireplace, bring whimsicality without compromising on style and will weather the test of time as the children grow.

A country cottage large open plan living room was given a modern makeover with a mid century twist. Now a relaxed and stylish space for the owners.
Large midcentury open concept living room in Other with a library, beige walls, carpet, a wood stove, a brick fireplace surround, no tv and beige floor.
Large midcentury open concept living room in Other with a library, beige walls, carpet, a wood stove, a brick fireplace surround, no tv and beige floor.
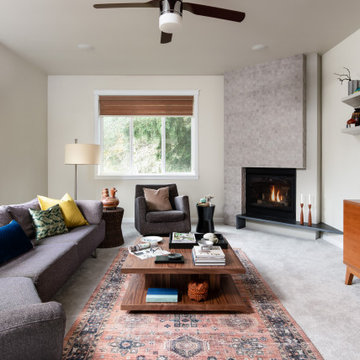
Inspiration for a mid-sized contemporary open concept living room in Seattle with white walls, carpet, a corner fireplace, a tile fireplace surround, a wall-mounted tv and grey floor.
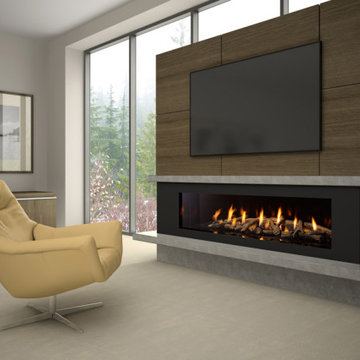
Mid-sized modern enclosed living room in Seattle with grey walls, carpet, a ribbon fireplace, a metal fireplace surround, a wall-mounted tv and grey floor.
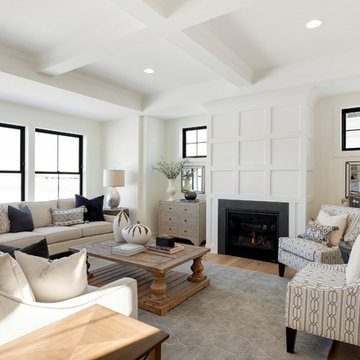
Spacecrafting
Design ideas for a transitional open concept living room in Minneapolis with white walls, carpet and a stone fireplace surround.
Design ideas for a transitional open concept living room in Minneapolis with white walls, carpet and a stone fireplace surround.
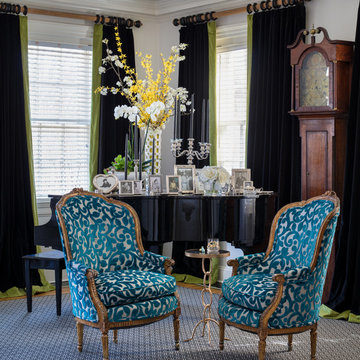
Gordon Gregory Photography
Photo of a mid-sized eclectic formal enclosed living room in Richmond with grey walls, carpet, a standard fireplace, a stone fireplace surround, no tv and black floor.
Photo of a mid-sized eclectic formal enclosed living room in Richmond with grey walls, carpet, a standard fireplace, a stone fireplace surround, no tv and black floor.
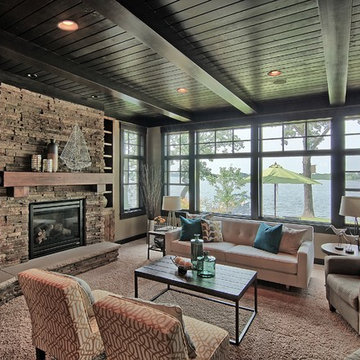
A Minnesota lake home that compliments its' surroundings and sets the stage for year-round family gatherings. The home includes features of lake cabins of the past, while also including modern elements. Built by Tomlinson Schultz of Detroit Lakes, MN. Cozy family living room with dramatic lake views. Custom built-in entertainment center in a Craftsman style accents a stone fireplace with timber mantle.
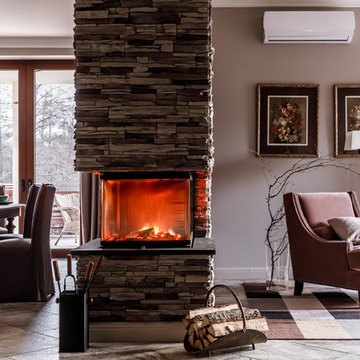
Михаил Чекалов
Transitional formal living room in Other with brown walls, carpet, a stone fireplace surround, grey floor and a two-sided fireplace.
Transitional formal living room in Other with brown walls, carpet, a stone fireplace surround, grey floor and a two-sided fireplace.
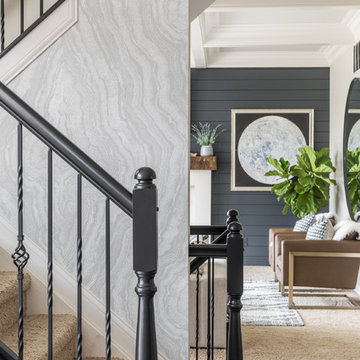
Mid-sized modern enclosed living room in Indianapolis with blue walls, carpet, a standard fireplace, a tile fireplace surround, a wall-mounted tv and beige floor.
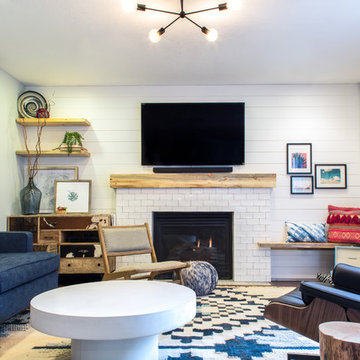
We really brightened the space up by adding a white shiplap feature wall, a neutral gray paint for the walls and a very bright fireplace surround.
Small eclectic formal enclosed living room in Portland with white walls, carpet, a standard fireplace, a tile fireplace surround, a wall-mounted tv and multi-coloured floor.
Small eclectic formal enclosed living room in Portland with white walls, carpet, a standard fireplace, a tile fireplace surround, a wall-mounted tv and multi-coloured floor.
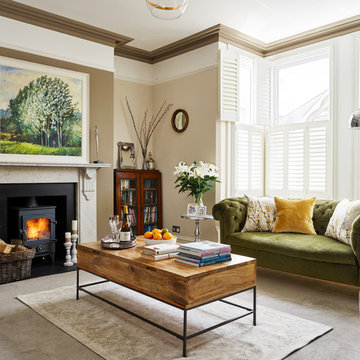
This is an example of a mid-sized transitional living room in Other with beige walls, carpet, a wood stove, a stone fireplace surround and grey floor.
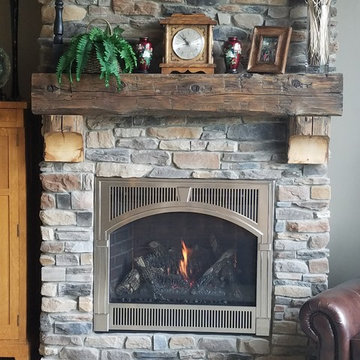
Mid-sized traditional formal enclosed living room in Salt Lake City with beige walls, carpet, a standard fireplace, a brick fireplace surround, no tv and beige floor.
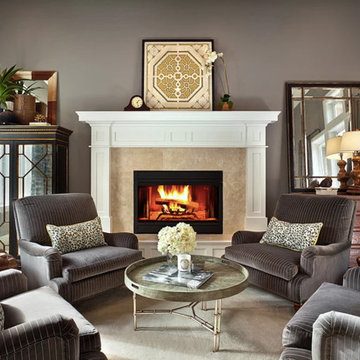
Design ideas for a mid-sized transitional formal open concept living room in Seattle with grey walls, carpet, a standard fireplace, a tile fireplace surround, no tv and beige floor.
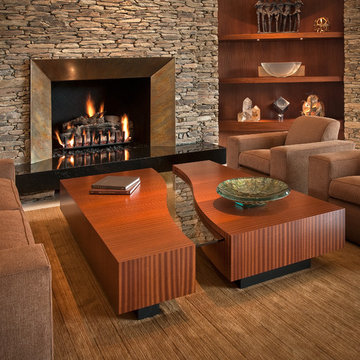
The stacked stone fireplace is flanked by built-in cabinets with lighted shelves. The surround is bronze and the floating hearth is polished black galaxy granite. A. Rudin swivel chairs and sofa. Coffee table is custom design by Susan Hersker. Ribbon mahogany table floats on polished chrome base and has inset glass.
Project designed by Susie Hersker’s Scottsdale interior design firm Design Directives. Design Directives is active in Phoenix, Paradise Valley, Cave Creek, Carefree, Sedona, and beyond.
For more about Design Directives, click here: https://susanherskerasid.com/
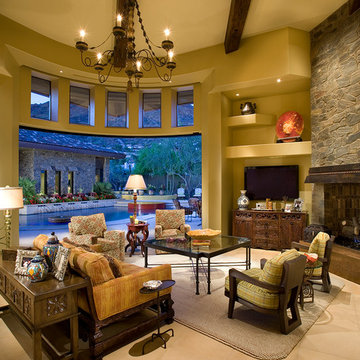
Positioned at the base of Camelback Mountain this hacienda is muy caliente! Designed for dear friends from New York, this home was carefully extracted from the Mrs’ mind.
She had a clear vision for a modern hacienda. Mirroring the clients, this house is both bold and colorful. The central focus was hospitality, outdoor living, and soaking up the amazing views. Full of amazing destinations connected with a curving circulation gallery, this hacienda includes water features, game rooms, nooks, and crannies all adorned with texture and color.
This house has a bold identity and a warm embrace. It was a joy to design for these long-time friends, and we wish them many happy years at Hacienda Del Sueño.
Project Details // Hacienda del Sueño
Architecture: Drewett Works
Builder: La Casa Builders
Landscape + Pool: Bianchi Design
Interior Designer: Kimberly Alonzo
Photographer: Dino Tonn
Wine Room: Innovative Wine Cellar Design
Publications
“Modern Hacienda: East Meets West in a Fabulous Phoenix Home,” Phoenix Home & Garden, November 2009
Awards
ASID Awards: First place – Custom Residential over 6,000 square feet
2009 Phoenix Home and Garden Parade of Homes
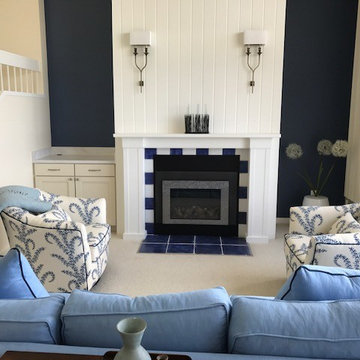
Inspiration for a mid-sized beach style formal open concept living room in Other with beige walls, carpet, a standard fireplace, a wood fireplace surround, no tv and brown floor.
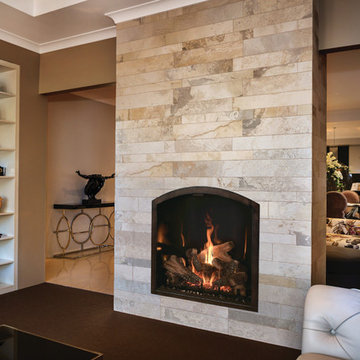
Design ideas for a mid-sized transitional formal open concept living room in Cedar Rapids with beige walls, carpet, a standard fireplace, a tile fireplace surround, no tv and brown floor.
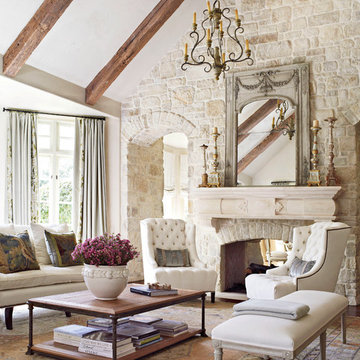
This is an example of an enclosed living room in Houston with beige walls, carpet, a standard fireplace, a stone fireplace surround and no tv.
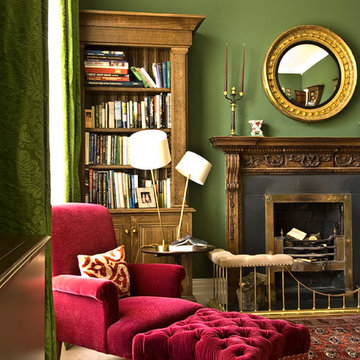
Mid-sized traditional enclosed living room in London with a standard fireplace, a metal fireplace surround, a library, green walls and carpet.
All Fireplace Surrounds Living Room Design Photos with Carpet
1