All Fireplace Surrounds Living Room Design Photos with Laminate Floors
Refine by:
Budget
Sort by:Popular Today
1 - 20 of 3,118 photos
Item 1 of 3

This is an example of a mid-sized contemporary open concept living room in Melbourne with white walls, laminate floors, a standard fireplace, a wood fireplace surround, a wall-mounted tv, brown floor, recessed and panelled walls.

Black and white trim and warm gray walls create transitional style in a small-space living room.
Inspiration for a small transitional living room in Minneapolis with grey walls, laminate floors, a standard fireplace, a tile fireplace surround and brown floor.
Inspiration for a small transitional living room in Minneapolis with grey walls, laminate floors, a standard fireplace, a tile fireplace surround and brown floor.

Beautiful great room remodel
This is an example of a large country open concept living room in Portland with white walls, laminate floors, a standard fireplace, a brick fireplace surround, a built-in media wall, brown floor and vaulted.
This is an example of a large country open concept living room in Portland with white walls, laminate floors, a standard fireplace, a brick fireplace surround, a built-in media wall, brown floor and vaulted.
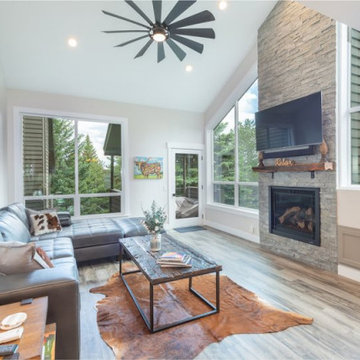
This Park City Ski Loft remodeled for it's Texas owner has a clean modern airy feel, with rustic and industrial elements. Park City is known for utilizing mountain modern and industrial elements in it's design. We wanted to tie those elements in with the owner's farm house Texas roots.
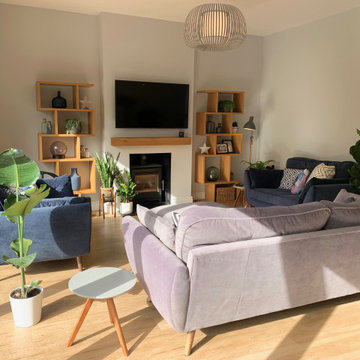
We loved working on this project! The clients brief was to create the Danish concept of Hygge in her new home. We completely redesigned and revamped the space. She wanted to keep all her existing furniture but wanted the space to feel completely different. We opened up the back wall into the garden and added bi-fold doors to create an indoor-outdoor space. New flooring, complete redecoration, new lighting and accessories to complete the transformation. Her tears of happiness said it all!
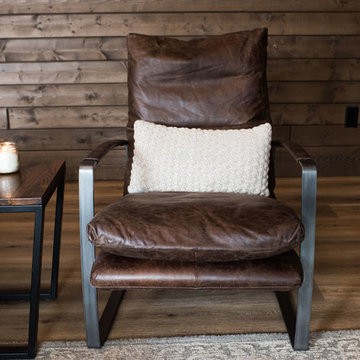
Gorgeous custom rental cabins built for the Sandpiper Resort in Harrison Mills, BC. Some key features include timber frame, quality Woodtone siding, and interior design finishes to create a luxury cabin experience.
Photo by Brooklyn D Photography
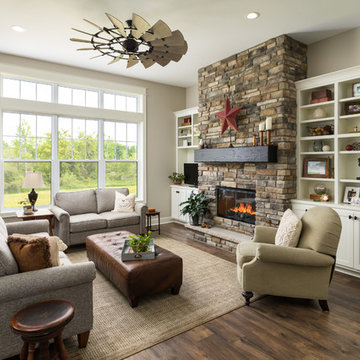
Mid-sized country open concept living room in Grand Rapids with beige walls, a standard fireplace, a built-in media wall, brown floor, laminate floors and a stone fireplace surround.
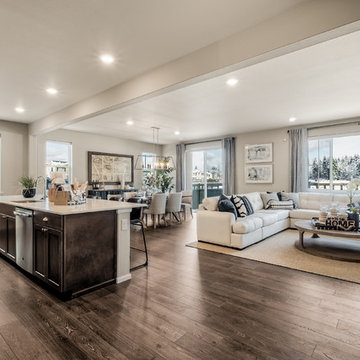
Cozy living room space with gas fireplace and large window for a ton of natural light!
Design ideas for a mid-sized country formal open concept living room in Seattle with beige walls, laminate floors, a standard fireplace, a tile fireplace surround, a built-in media wall and grey floor.
Design ideas for a mid-sized country formal open concept living room in Seattle with beige walls, laminate floors, a standard fireplace, a tile fireplace surround, a built-in media wall and grey floor.
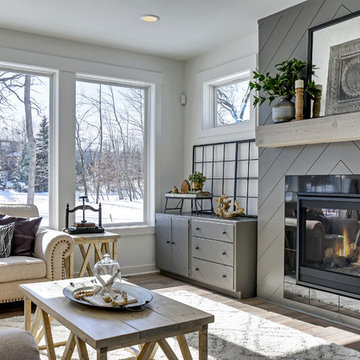
This modern farmhouse living room features a custom shiplap fireplace by Stonegate Builders, with custom-painted cabinetry by Carver Junk Company. The large rug pattern is mirrored in the handcrafted coffee and end tables, made just for this space.
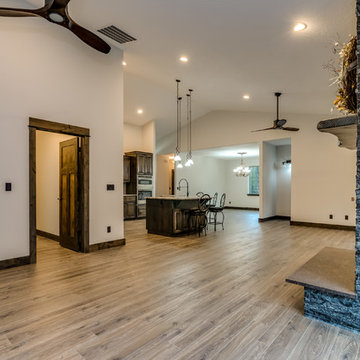
Redhog Media
This is an example of a large country open concept living room in Other with laminate floors, a wood stove, a stone fireplace surround and brown floor.
This is an example of a large country open concept living room in Other with laminate floors, a wood stove, a stone fireplace surround and brown floor.
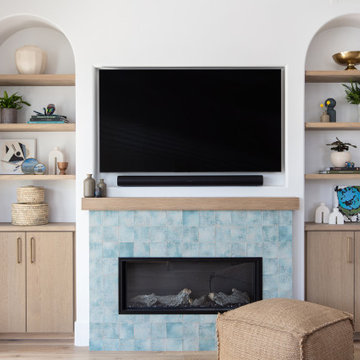
Photo of a mid-sized open concept living room in San Diego with white walls, laminate floors, a standard fireplace, a tile fireplace surround, a wall-mounted tv and brown floor.

Mid-sized midcentury formal open concept living room in San Diego with green walls, laminate floors, a standard fireplace, a plaster fireplace surround, a corner tv, brown floor and wood walls.
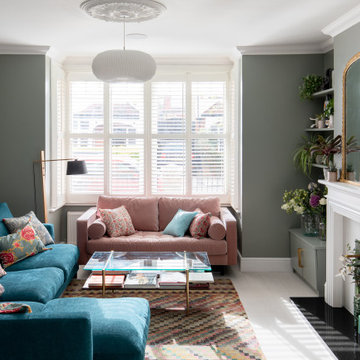
Warm and light living room
Inspiration for a mid-sized contemporary formal open concept living room in London with green walls, laminate floors, a standard fireplace, a wood fireplace surround, a freestanding tv and white floor.
Inspiration for a mid-sized contemporary formal open concept living room in London with green walls, laminate floors, a standard fireplace, a wood fireplace surround, a freestanding tv and white floor.
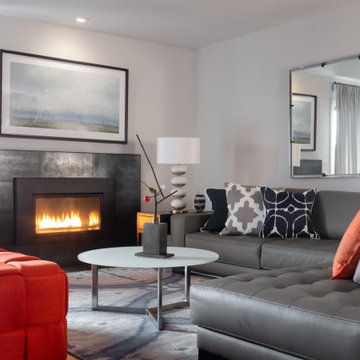
This is an example of a mid-sized transitional open concept living room in San Francisco with white walls, laminate floors, a standard fireplace, a tile fireplace surround, a wall-mounted tv and brown floor.
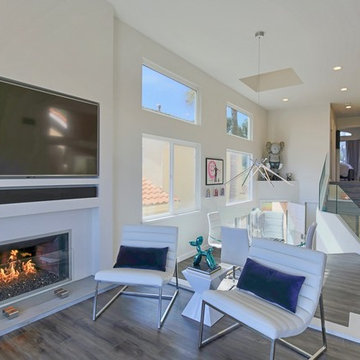
We solved this by removing the angled wall (and soffit) to open the kitchen to the dining room and removing the railing between the dining room and living room. In addition, we replaced the drywall stair railings with frameless glass. Upon entering the house, the natural light flows through glass and takes you from stucco tract home to ultra-modern beach house.

Photo of a mid-sized midcentury open concept living room in Orange County with white walls, laminate floors, a corner fireplace and vaulted.

Some consider a fireplace to be the heart of a home.
Regardless of whether you agree or not, it is a wonderful place for families to congregate. This great room features a 19 ft tall fireplace cladded with Ashland Tundra Brick by Eldorado Stone. The black bi-fold doors slide open to create a 12 ft opening to a large 425 sf deck that features a built-in outdoor kitchen and firepit. Valour Oak black core laminate, body colour is Benjamin Moor Gray Owl (2137-60), Trim Is White Dove (OC-17).
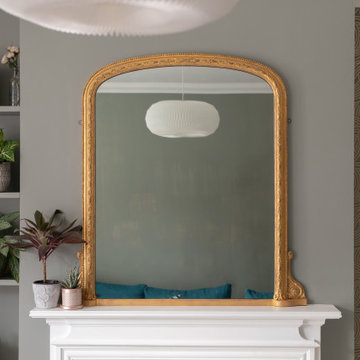
Warm and light living room
Photo of a mid-sized contemporary formal open concept living room in London with green walls, laminate floors, a standard fireplace, a wood fireplace surround, a freestanding tv and white floor.
Photo of a mid-sized contemporary formal open concept living room in London with green walls, laminate floors, a standard fireplace, a wood fireplace surround, a freestanding tv and white floor.
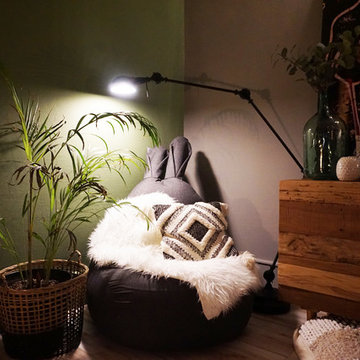
charlotte surleau décoration
Photo of a large tropical enclosed living room in Other with green walls, laminate floors, a corner fireplace, a stone fireplace surround and beige floor.
Photo of a large tropical enclosed living room in Other with green walls, laminate floors, a corner fireplace, a stone fireplace surround and beige floor.
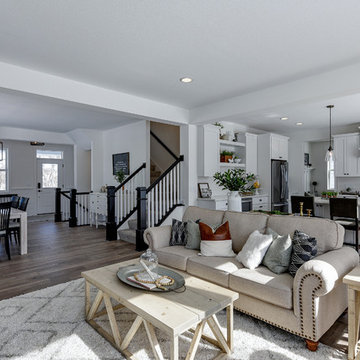
This modern farmhouse living room features a custom shiplap fireplace by Stonegate Builders, with custom-painted cabinetry by Carver Junk Company. The large rug pattern is mirrored in the handcrafted coffee and end tables, made just for this space.
All Fireplace Surrounds Living Room Design Photos with Laminate Floors
1