All Fireplace Surrounds Living Room Design Photos with No TV
Refine by:
Budget
Sort by:Popular Today
1 - 20 of 53,719 photos
Item 1 of 3

Beautiful all day, stunning by dusk, this luxurious Point Piper renovation is a quintessential ‘Sydney experience’.
An enclave of relaxed understated elegance, the art-filled living level flows seamlessly out to terraces surrounded by lush gardens.

Graced with character and a history, this grand merchant’s terrace was restored and expanded to suit the demands of a family of five.
This is an example of a large transitional living room in Sydney with blue walls, dark hardwood floors, a standard fireplace, a stone fireplace surround and no tv.
This is an example of a large transitional living room in Sydney with blue walls, dark hardwood floors, a standard fireplace, a stone fireplace surround and no tv.

First impression count as you enter this custom-built Horizon Homes property at Kellyville. The home opens into a stylish entryway, with soaring double height ceilings.
It’s often said that the kitchen is the heart of the home. And that’s literally true with this home. With the kitchen in the centre of the ground floor, this home provides ample formal and informal living spaces on the ground floor.
At the rear of the house, a rumpus room, living room and dining room overlooking a large alfresco kitchen and dining area make this house the perfect entertainer. It’s functional, too, with a butler’s pantry, and laundry (with outdoor access) leading off the kitchen. There’s also a mudroom – with bespoke joinery – next to the garage.
Upstairs is a mezzanine office area and four bedrooms, including a luxurious main suite with dressing room, ensuite and private balcony.
Outdoor areas were important to the owners of this knockdown rebuild. While the house is large at almost 454m2, it fills only half the block. That means there’s a generous backyard.
A central courtyard provides further outdoor space. Of course, this courtyard – as well as being a gorgeous focal point – has the added advantage of bringing light into the centre of the house.

Tones of olive green and brass accents add warmth to this timeless space.
Photo of a mid-sized transitional open concept living room in Perth with porcelain floors, a standard fireplace, a plaster fireplace surround, no tv, beige floor, decorative wall panelling and white walls.
Photo of a mid-sized transitional open concept living room in Perth with porcelain floors, a standard fireplace, a plaster fireplace surround, no tv, beige floor, decorative wall panelling and white walls.

Inspiration for a transitional living room in Melbourne with white walls, medium hardwood floors, a standard fireplace, a metal fireplace surround, no tv and brown floor.
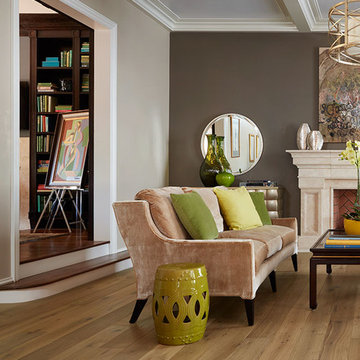
Photo of a large transitional formal enclosed living room in Phoenix with brown walls, light hardwood floors, a standard fireplace, a tile fireplace surround and no tv.
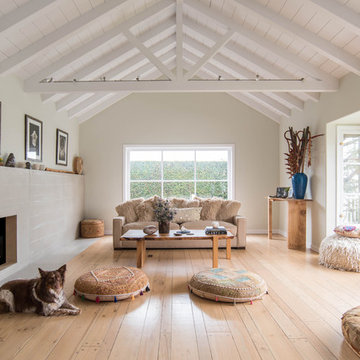
Mid-sized scandinavian open concept living room in Los Angeles with light hardwood floors, a standard fireplace, no tv, white walls, brown floor and a concrete fireplace surround.
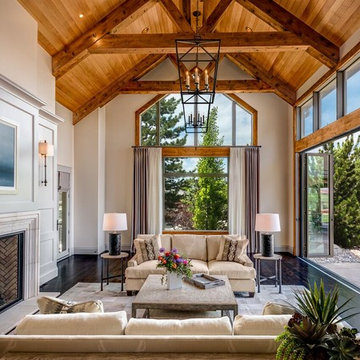
This is an example of a large contemporary formal enclosed living room in Denver with dark hardwood floors, a standard fireplace, a stone fireplace surround, no tv and grey walls.
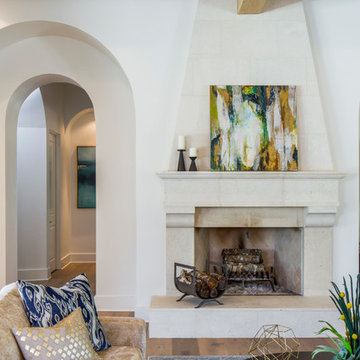
Inspiration for a large contemporary formal enclosed living room in Austin with white walls, light hardwood floors, a standard fireplace, a tile fireplace surround and no tv.
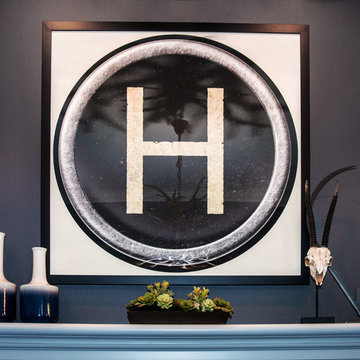
This is an example of a mid-sized traditional open concept living room in Orange County with blue walls, dark hardwood floors, a standard fireplace, a wood fireplace surround and no tv.
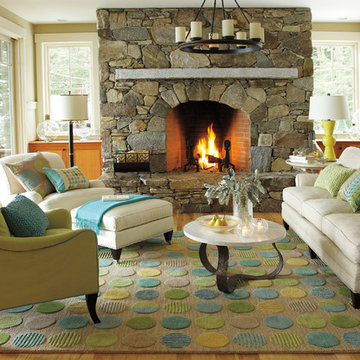
Our Lounge Lake Rug features circles of many hues, some striped, some color-blocked, in a crisp grid on a neutral ground. This kind of rug easily ties together all the colors of a room, or adds pop in a neutral scheme. The circles are both loop and pile, against a loop ground, and there are hints of rayon in the wool circles, giving them a bit of a sheen and adding to the textural variation. Also shown: Camden Sofa, Charleston and Madison Chairs.
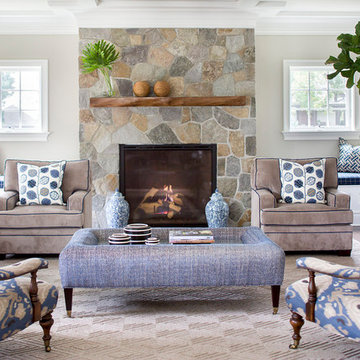
Photo of a mid-sized transitional formal enclosed living room in New York with beige walls, a standard fireplace, a stone fireplace surround and no tv.
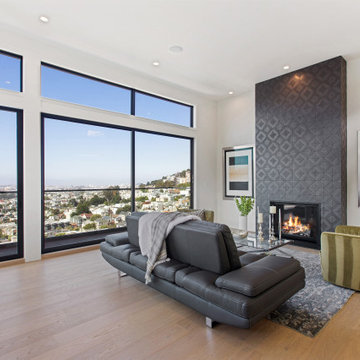
For our client, who had previous experience working with architects, we enlarged, completely gutted and remodeled this Twin Peaks diamond in the rough. The top floor had a rear-sloping ceiling that cut off the amazing view, so our first task was to raise the roof so the great room had a uniformly high ceiling. Clerestory windows bring in light from all directions. In addition, we removed walls, combined rooms, and installed floor-to-ceiling, wall-to-wall sliding doors in sleek black aluminum at each floor to create generous rooms with expansive views. At the basement, we created a full-floor art studio flooded with light and with an en-suite bathroom for the artist-owner. New exterior decks, stairs and glass railings create outdoor living opportunities at three of the four levels. We designed modern open-riser stairs with glass railings to replace the existing cramped interior stairs. The kitchen features a 16 foot long island which also functions as a dining table. We designed a custom wall-to-wall bookcase in the family room as well as three sleek tiled fireplaces with integrated bookcases. The bathrooms are entirely new and feature floating vanities and a modern freestanding tub in the master. Clean detailing and luxurious, contemporary finishes complete the look.
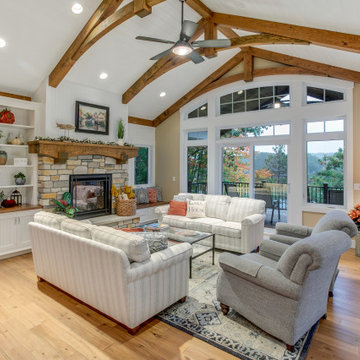
Design ideas for a transitional formal open concept living room in Other with beige walls, medium hardwood floors, a standard fireplace, a stone fireplace surround, no tv, brown floor, exposed beam, timber and vaulted.
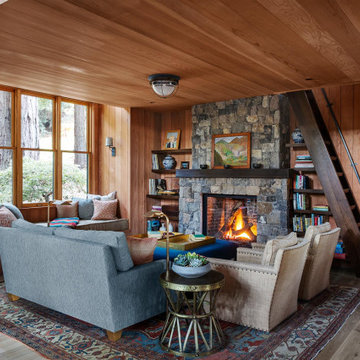
Design ideas for a mid-sized country formal open concept living room in San Francisco with medium hardwood floors, a standard fireplace, a stone fireplace surround, no tv, grey floor and brown walls.
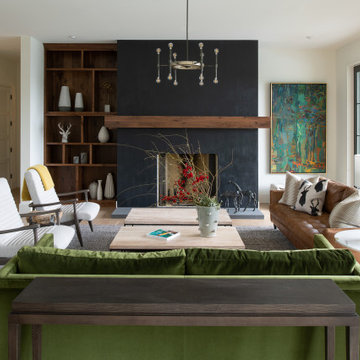
Inspiration for a large transitional formal open concept living room in Minneapolis with white walls, light hardwood floors, a standard fireplace, a tile fireplace surround, no tv and beige floor.
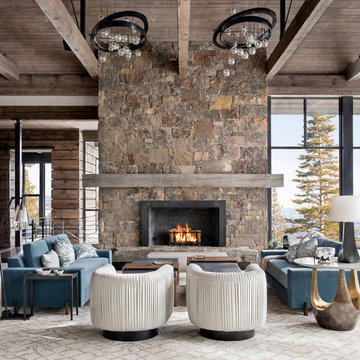
Photo of a country open concept living room in Other with medium hardwood floors, a standard fireplace, a stone fireplace surround, no tv and vaulted.
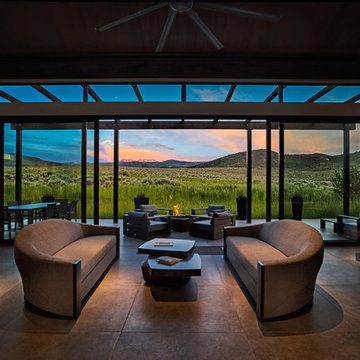
This is an example of a large contemporary open concept living room in Denver with grey walls, concrete floors, a ribbon fireplace, a concrete fireplace surround, no tv and grey floor.
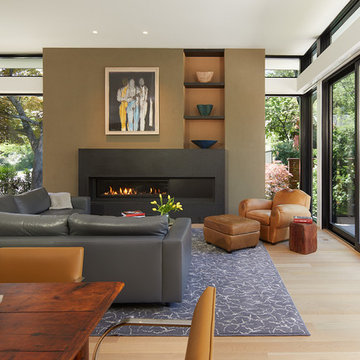
Large contemporary open concept living room in DC Metro with white walls, medium hardwood floors, a ribbon fireplace, a concrete fireplace surround, no tv and brown floor.

Living Room furniture is centered around stone fireplace. Hidden reading nook provides additional storage and seating.
Design ideas for a large country open concept living room in Seattle with dark hardwood floors, a standard fireplace, a stone fireplace surround, no tv and brown floor.
Design ideas for a large country open concept living room in Seattle with dark hardwood floors, a standard fireplace, a stone fireplace surround, no tv and brown floor.
All Fireplace Surrounds Living Room Design Photos with No TV
1