All Fireplaces Living Room Design Photos with Plywood Floors
Refine by:
Budget
Sort by:Popular Today
1 - 20 of 288 photos
Item 1 of 3
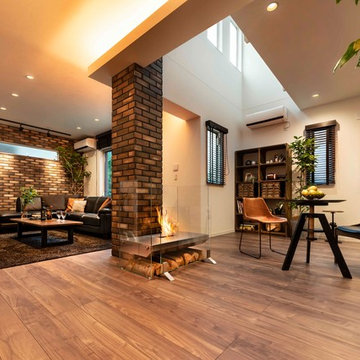
リビングダイニングの中間領域に吹きぬけを配置。
光が生み出す陰影。上質な時間を堪能します。
This is an example of a mid-sized modern formal open concept living room in Tokyo with brown walls, plywood floors, a two-sided fireplace, a wood fireplace surround, a freestanding tv and brown floor.
This is an example of a mid-sized modern formal open concept living room in Tokyo with brown walls, plywood floors, a two-sided fireplace, a wood fireplace surround, a freestanding tv and brown floor.
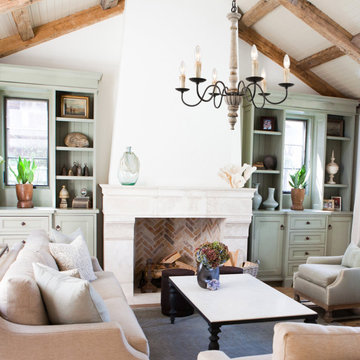
Brimming with rustic countryside flair, the 6-light french country chandelier features beautifully curved arms, hand-carved wood center column and Persian white finish. Antiqued distressing and rust finish gives it a rich texture and well-worn appearance. Each arm features classic candelabra style bulb holder which can accommodate a 40W e12 bulb(Not Included). Perfect to install it in dining room, entry, hallway or foyer, the six light chandelier will cast a warm glow and create a relaxing ambiance in the space.
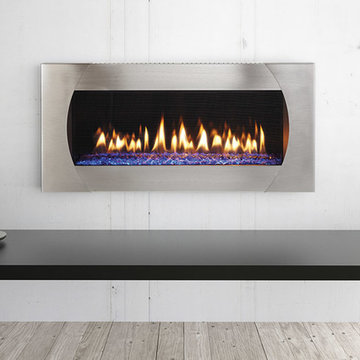
Design ideas for a mid-sized modern living room in Other with plywood floors, a standard fireplace, a metal fireplace surround and grey floor.
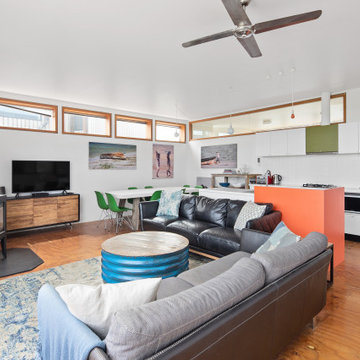
This wonderful property was architecturally designed and didn’t require a full renovation. However, the new owners wanted their weekender to feel like a home away from home, and to reflect their love of travel, while remaining true to the original design. Furniture selection was key in opening up the living space, with an extension to the front deck allowing for outdoor entertaining. More natural light was added to the space, the functionality was increased and overall, the personality was amped up to match that of this lovely family.
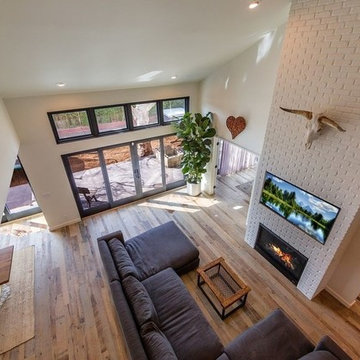
Candy
This is an example of a large industrial formal open concept living room in Los Angeles with white walls, plywood floors, a ribbon fireplace, a brick fireplace surround, a wall-mounted tv and multi-coloured floor.
This is an example of a large industrial formal open concept living room in Los Angeles with white walls, plywood floors, a ribbon fireplace, a brick fireplace surround, a wall-mounted tv and multi-coloured floor.
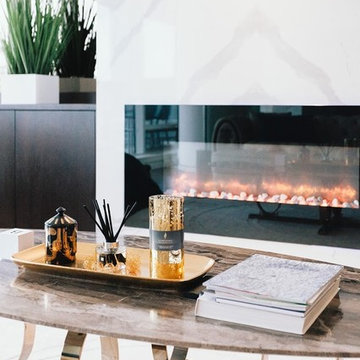
Living Room Design at Pacific Rim Hotel Residence Designed by Linhan Design.
Photo of an expansive modern formal open concept living room in Vancouver with white walls, plywood floors, a standard fireplace, a stone fireplace surround, no tv and brown floor.
Photo of an expansive modern formal open concept living room in Vancouver with white walls, plywood floors, a standard fireplace, a stone fireplace surround, no tv and brown floor.
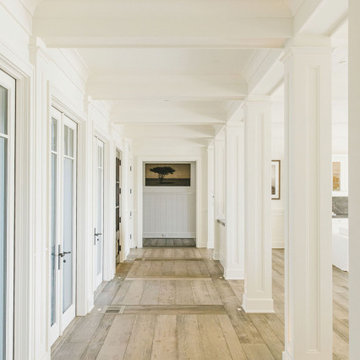
Burdge Architects- Traditional Cape Cod Style Home. Located in Malibu, CA.
Traditional coastal home interior.
Expansive beach style formal open concept living room in Los Angeles with white walls, plywood floors, a standard fireplace, a stone fireplace surround and white floor.
Expansive beach style formal open concept living room in Los Angeles with white walls, plywood floors, a standard fireplace, a stone fireplace surround and white floor.

Little River Cabin AirBnb
Inspiration for a mid-sized midcentury loft-style living room in New York with beige walls, plywood floors, a wood stove, a corner tv, beige floor, exposed beam and wood walls.
Inspiration for a mid-sized midcentury loft-style living room in New York with beige walls, plywood floors, a wood stove, a corner tv, beige floor, exposed beam and wood walls.
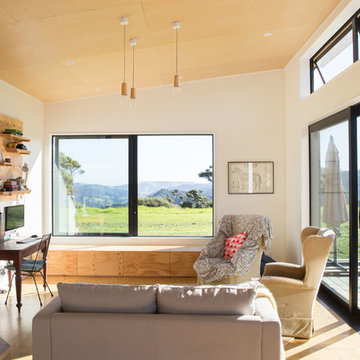
Sylvie Whinray Photography
Inspiration for a scandinavian open concept living room in Auckland with white walls, plywood floors, a wood stove and brown floor.
Inspiration for a scandinavian open concept living room in Auckland with white walls, plywood floors, a wood stove and brown floor.
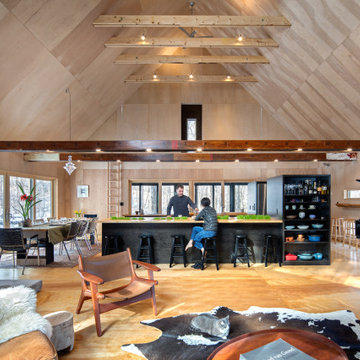
The architect minimized the finish materials palette. Both roof and exterior siding are 4-way-interlocking machined aluminium shingles, installed by the same sub-contractor to maximize quality and productivity. Interior finishes and built-in furniture were limited to plywood and OSB (oriented strand board) with no decorative trimmings. The open floor plan reduced the need for doors and thresholds. In return, his rather stoic approach expanded client’s freedom for space use, an essential criterion for single family homes.
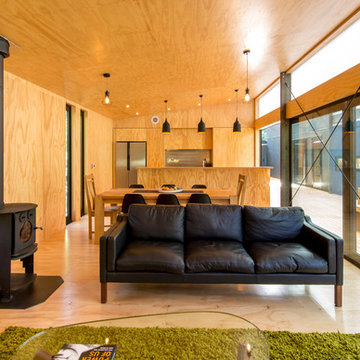
Darryl Church Architecture
Design ideas for a country open concept living room in Hamilton with plywood floors and a wood stove.
Design ideas for a country open concept living room in Hamilton with plywood floors and a wood stove.
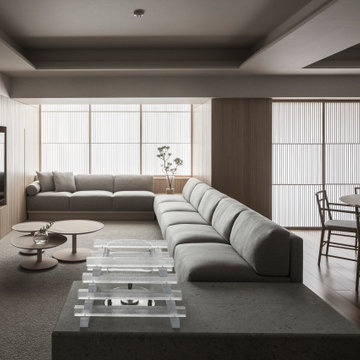
This is an example of a mid-sized modern open concept living room in Tokyo with a library, beige walls, plywood floors, a wood stove, a stone fireplace surround, a wall-mounted tv and beige floor.
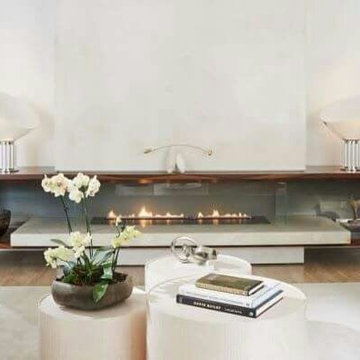
With more than 5 years experience in supplying auto ethanol fireplaces,We can say that we have authoritative engineers in solving your problems.We assure 1 year warranty long time.Once out warranty,we also can serve for free.What our Customers buys are not only the products,but also the services!
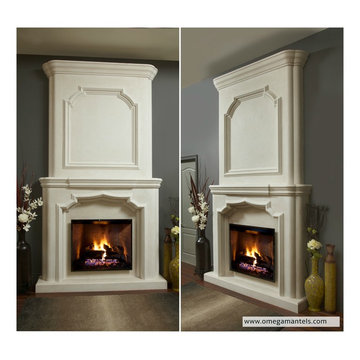
www.omegamantels.com
Fireplace, Cast Stone. Cast Stone Mantels. Fireplace Design Ideas. Fireplace Mantels. Fireplace Surrounds. Mantels Design. Omega. Omega Mantels. Omega Mantels Of Stone. Cast stone Fireplace. White Fireplace. Dark Wood Floor. Gas fireplace. Formal Livingroom. Living Space. Overmantel. Omega Overmantel. Carved Stone. Fireplace Makeover.
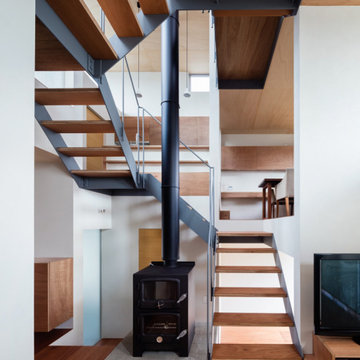
薪ストーブを囲むように設けられた階段。少しずつスキップしていくことで各フロアが繋がります。
photo : Shigeo Ogawa
This is an example of a mid-sized modern open concept living room in Other with a library, white walls, plywood floors, a wood stove, a brick fireplace surround, a freestanding tv, brown floor, wood and planked wall panelling.
This is an example of a mid-sized modern open concept living room in Other with a library, white walls, plywood floors, a wood stove, a brick fireplace surround, a freestanding tv, brown floor, wood and planked wall panelling.
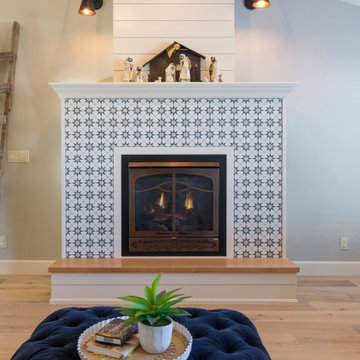
Country formal living room in Boise with grey walls, plywood floors, a standard fireplace, a tile fireplace surround, no tv and beige floor.
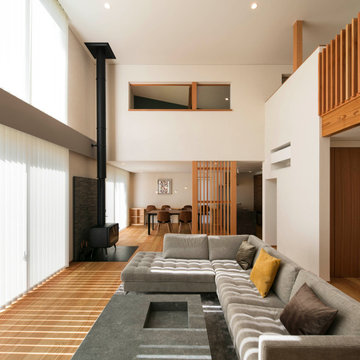
御影用水の家|菊池ひろ建築設計室 撮影 archipicture 遠山功太
Design ideas for a large contemporary open concept living room in Other with white walls, plywood floors, a wood stove, a brick fireplace surround, no tv and beige floor.
Design ideas for a large contemporary open concept living room in Other with white walls, plywood floors, a wood stove, a brick fireplace surround, no tv and beige floor.
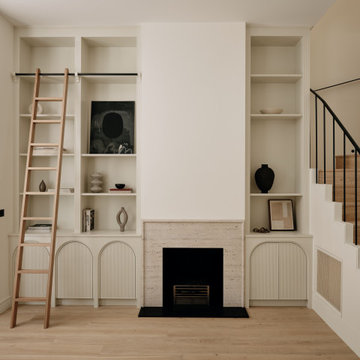
flat internal remodeling and refurbishment
This is an example of a mid-sized modern formal open concept living room in London with beige walls, plywood floors, a standard fireplace, a stone fireplace surround, a wall-mounted tv, beige floor, recessed and panelled walls.
This is an example of a mid-sized modern formal open concept living room in London with beige walls, plywood floors, a standard fireplace, a stone fireplace surround, a wall-mounted tv, beige floor, recessed and panelled walls.
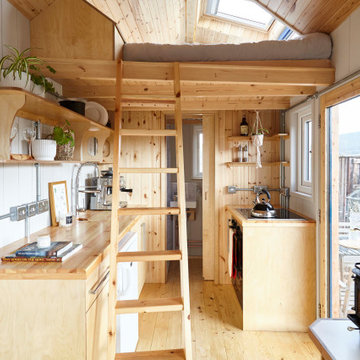
Tiny house interior decor in the Scottish highlands
This is an example of a small scandinavian enclosed living room in Edinburgh with grey walls, plywood floors and a wood stove.
This is an example of a small scandinavian enclosed living room in Edinburgh with grey walls, plywood floors and a wood stove.
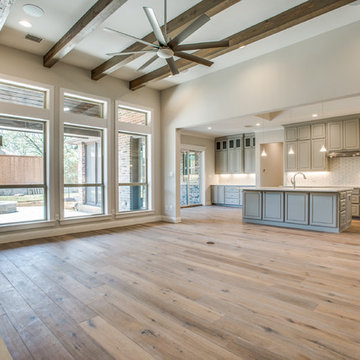
Inspiration for a mid-sized transitional open concept living room in Dallas with beige walls, plywood floors, a corner fireplace, a brick fireplace surround and brown floor.
All Fireplaces Living Room Design Photos with Plywood Floors
1