All Wall Treatments Living Room Design Photos with Porcelain Floors
Refine by:
Budget
Sort by:Popular Today
1 - 20 of 1,407 photos
Item 1 of 3

Through the use of form and texture, we gave these spaces added dimension and soul. What was a flat blank wall is now the focus for the Family Room and includes a fireplace, TV and storage.

Tones of olive green and brass accents add warmth to this timeless space.
Photo of a mid-sized transitional open concept living room in Perth with porcelain floors, a standard fireplace, a plaster fireplace surround, no tv, beige floor, decorative wall panelling and white walls.
Photo of a mid-sized transitional open concept living room in Perth with porcelain floors, a standard fireplace, a plaster fireplace surround, no tv, beige floor, decorative wall panelling and white walls.

Design ideas for a small open concept living room in New Orleans with white walls, porcelain floors, a corner tv, beige floor and wood walls.

Great Room
Photo of a large modern formal open concept living room in Austin with white walls, porcelain floors, a tile fireplace surround, a wall-mounted tv, white floor, coffered and wallpaper.
Photo of a large modern formal open concept living room in Austin with white walls, porcelain floors, a tile fireplace surround, a wall-mounted tv, white floor, coffered and wallpaper.

En tonos claros que generan una atmósfera de calidez y serenidad, planteamos este proyecto con el fin de lograr espacios reposados y tranquilos. En él cobran gran importancia los elementos naturales plasmados a través de una paleta de materiales en tonos tierra. Todo esto acompañado de una iluminación indirecta, integrada no solo de la manera convencional, sino incorporada en elementos del espacio que se convierten en componentes distintivos de este.
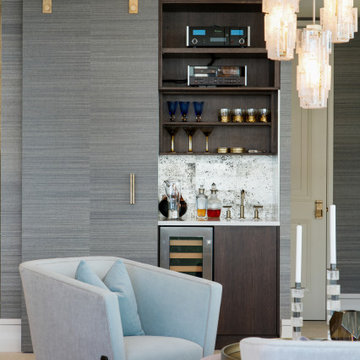
Large eclectic open concept living room in Tampa with a home bar, grey walls, porcelain floors, a ribbon fireplace, a stone fireplace surround, a wall-mounted tv, beige floor and wallpaper.

This 1960s home was in original condition and badly in need of some functional and cosmetic updates. We opened up the great room into an open concept space, converted the half bathroom downstairs into a full bath, and updated finishes all throughout with finishes that felt period-appropriate and reflective of the owner's Asian heritage.

Zona living open con scala a vista. Gli elementi che compongono la scala sono: parapetto in vetro extrachiaro, scale in gres porcellanato effetto cemento e parete in gres porcellanata effetto cemento.
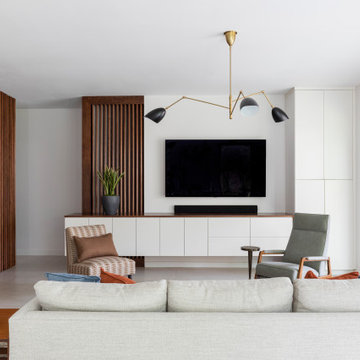
2019 Addition/Remodel by Steven Allen Designs, LLC - Featuring Clean Subtle lines + 42" Front Door + 48" Italian Tiles + Quartz Countertops + Custom Shaker Cabinets + Oak Slat Wall and Trim Accents + Design Fixtures + Artistic Tiles + Wild Wallpaper + Top of Line Appliances
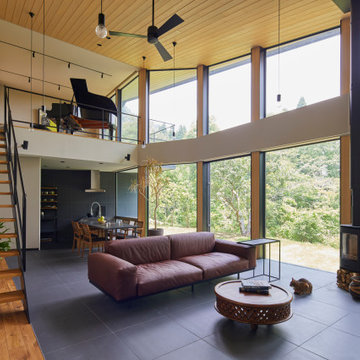
Design ideas for a contemporary enclosed living room in Other with a standard fireplace, a tile fireplace surround, grey floor, wood, porcelain floors and wallpaper.
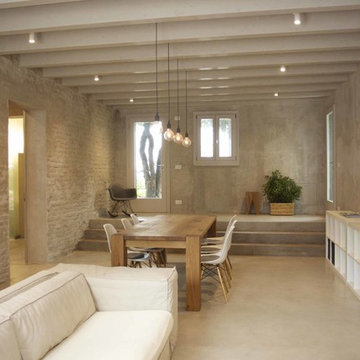
Contemporary living room in Other with grey walls and porcelain floors.

Photo: Courtney King
Mid-sized eclectic formal loft-style living room in Melbourne with white walls, porcelain floors, a wall-mounted tv, multi-coloured floor and decorative wall panelling.
Mid-sized eclectic formal loft-style living room in Melbourne with white walls, porcelain floors, a wall-mounted tv, multi-coloured floor and decorative wall panelling.

Entrando in questa casa veniamo subito colpiti da due soggetti: il bellissimo divano verde bosco, che occupa la parte centrale del soggiorno, e la carta da parati prospettica che fa da sfondo alla scala in ferro che conduce al piano sottotetto.
Questo ambiente è principalmente diviso in tre zone: una zona pranzo, il soggiorno e una zona studio camera ospiti. Qui troviamo un mobile molto versatile: un tavolo richiudibile dietro al quale si nasconde un letto matrimoniale.
Dalla parte opposta una libreria che percorre la parete lasciando poi il posto al mobile TV adiacente all’ingresso dell’appartamento. Per sottolineare la continuità dei due ambienti è stata realizzata una controsoffittatura con illuminazione a led che comincia all’ingresso dell’appartamento e termina verso la porta finestra di fronte.
Dalla parte opposta una libreria che percorre la parete lasciando poi il posto al mobile TV adiacente all’ingresso dell’appartamento. Per sottolineare la continuità dei due ambienti è stata realizzata una controsoffittatura con illuminazione a led che comincia all’ingresso dell’appartamento e termina verso la porta finestra di fronte.
Foto di Simone Marulli
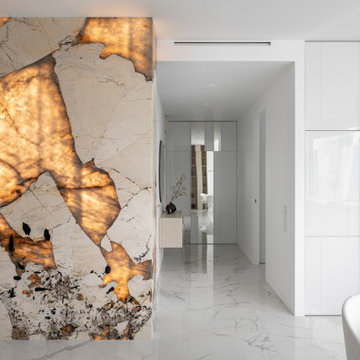
The center of the open-plan living room is a slab of Patagonia quartzite with translucent quartz layers with LED lights behind it. In the evening, the stone becomes an impressive lamp. We design interiors of homes and apartments worldwide. If you need well-thought and aesthetical interior, submit a request on the website.

Contemporary living room with custom walnut and porcelain like marble wall feature.
Mid-sized contemporary open concept living room in Miami with grey walls, porcelain floors, a standard fireplace, a tile fireplace surround, a built-in media wall, grey floor, vaulted and wood walls.
Mid-sized contemporary open concept living room in Miami with grey walls, porcelain floors, a standard fireplace, a tile fireplace surround, a built-in media wall, grey floor, vaulted and wood walls.
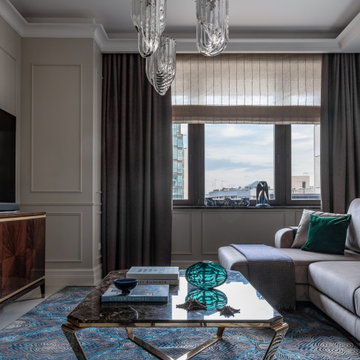
Дизайн-проект реализован Архитектором-Дизайнером Екатериной Ялалтыновой. Комплектация и декорирование - Бюро9.
Inspiration for a mid-sized transitional enclosed living room in Moscow with a music area, beige walls, porcelain floors, no fireplace, a built-in media wall, beige floor, recessed and panelled walls.
Inspiration for a mid-sized transitional enclosed living room in Moscow with a music area, beige walls, porcelain floors, no fireplace, a built-in media wall, beige floor, recessed and panelled walls.
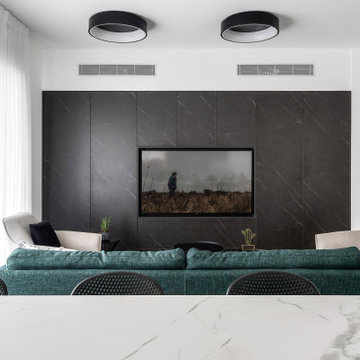
Design ideas for a modern living room in Tel Aviv with black walls, porcelain floors, no fireplace, a built-in media wall, grey floor and wood walls.
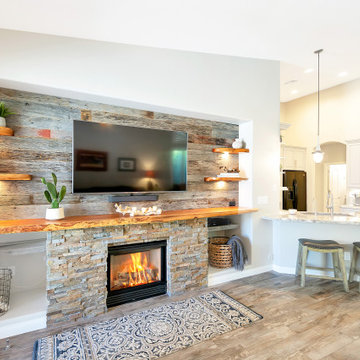
This is an example of a mid-sized open concept living room in Phoenix with grey walls, porcelain floors, a standard fireplace, a wall-mounted tv, grey floor and wood walls.

Nestled within the charming confines of Bluejack National, our design team utilized all the space this cozy cottage had to offer. Towering custom drapery creates the illusion of grandeur, guiding the eye toward the shiplap ceiling and exposed wooden beams. While the color palette embraces neutrals and earthy tones, playful pops of color and intriguing southwestern accents inject vibrancy and character into the space.

Photo of a mid-sized scandinavian open concept living room in Saint Petersburg with a library, white walls, porcelain floors, a standard fireplace, a metal fireplace surround, no tv, black floor, exposed beam and planked wall panelling.
All Wall Treatments Living Room Design Photos with Porcelain Floors
1