All Fireplace Surrounds Living Room Design Photos with Red Walls
Refine by:
Budget
Sort by:Popular Today
1 - 20 of 900 photos
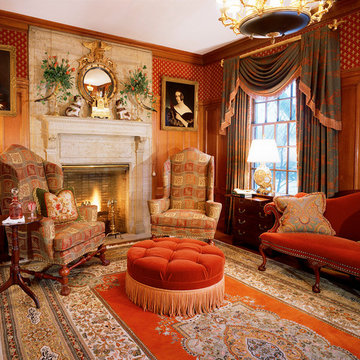
Robert Benson Photography
Photo of a mid-sized traditional formal open concept living room in Bridgeport with red walls, a standard fireplace, a stone fireplace surround, no tv and brown floor.
Photo of a mid-sized traditional formal open concept living room in Bridgeport with red walls, a standard fireplace, a stone fireplace surround, no tv and brown floor.
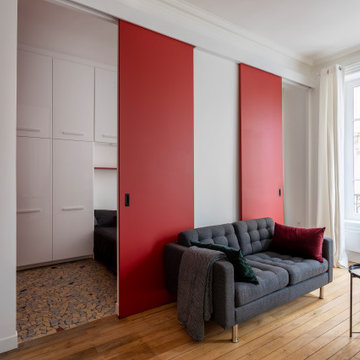
le canapé est légèrement décollé du mur pour laisser les portes coulissantes circuler derrière.
Small modern open concept living room in Other with red walls, light hardwood floors, a standard fireplace, a wood fireplace surround, a concealed tv, beige floor, recessed and decorative wall panelling.
Small modern open concept living room in Other with red walls, light hardwood floors, a standard fireplace, a wood fireplace surround, a concealed tv, beige floor, recessed and decorative wall panelling.
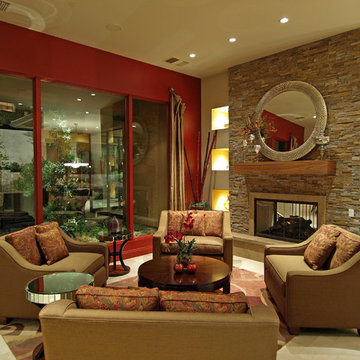
4 Custom, Floating Chair 1/2's, creating an intimate seating area that accommodates 4 couples comfortably. A two sided Fire place and 6 two sided Art Display niches that connect the Living Room to the Stair well on the other side.
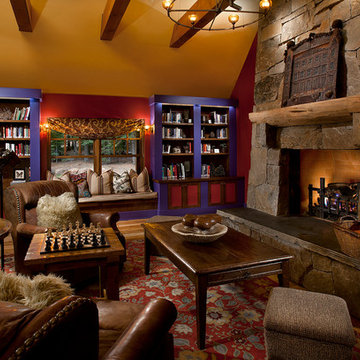
Martis Camp Lost Library.
This is an example of a country living room in Sacramento with red walls, medium hardwood floors, a standard fireplace and a stone fireplace surround.
This is an example of a country living room in Sacramento with red walls, medium hardwood floors, a standard fireplace and a stone fireplace surround.
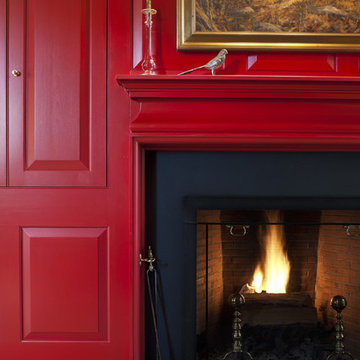
Photographer: Tom Crane
Inspiration for a mid-sized traditional open concept living room in Philadelphia with a library, red walls, carpet, a standard fireplace, a metal fireplace surround and no tv.
Inspiration for a mid-sized traditional open concept living room in Philadelphia with a library, red walls, carpet, a standard fireplace, a metal fireplace surround and no tv.
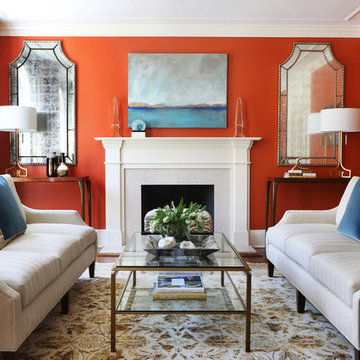
Design ideas for a mid-sized traditional formal enclosed living room in New York with a standard fireplace, red walls, carpet, a stone fireplace surround, no tv and multi-coloured floor.
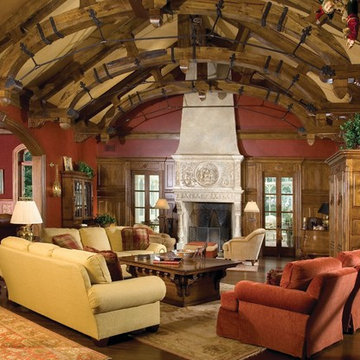
Inspiration for an expansive arts and crafts formal enclosed living room in New York with red walls, dark hardwood floors, a standard fireplace, a plaster fireplace surround and no tv.
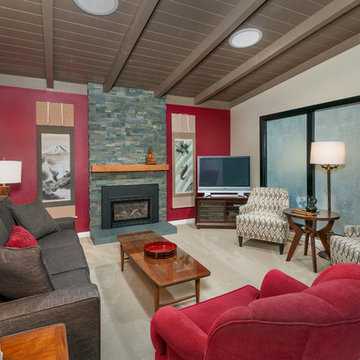
The neutral color scheme of beige and gray is given a punch of color with the red accent wall and chair. Rice paper window film was added to the wall of windows to give them the appearance of a Shoji screen. An outdated brick fireplace was given a whole new look with the stacked stone.
Photo by Ian Coleman
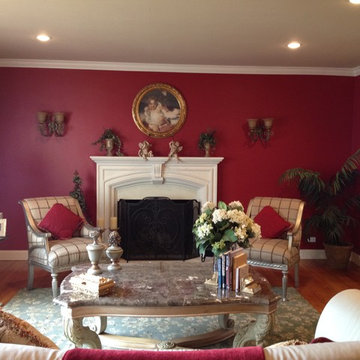
Before photo of living room.
Credit: Rick Yestadt
This is an example of a mid-sized traditional enclosed living room in New York with red walls, medium hardwood floors, a standard fireplace, a plaster fireplace surround and no tv.
This is an example of a mid-sized traditional enclosed living room in New York with red walls, medium hardwood floors, a standard fireplace, a plaster fireplace surround and no tv.
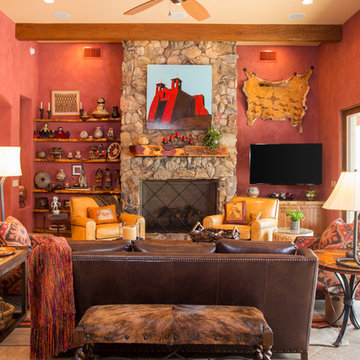
This is an example of a mid-sized open concept living room in Phoenix with red walls, limestone floors, a standard fireplace, a stone fireplace surround, a wall-mounted tv and beige floor.
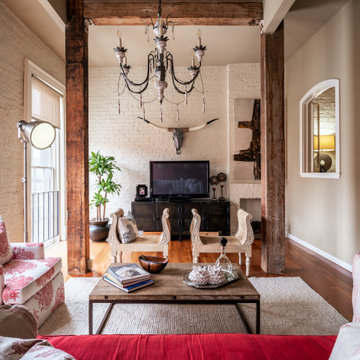
Living room of historic building in New Orleans. Beautiful view overlooking the Warehouse District.
Design ideas for a small eclectic loft-style living room in New Orleans with red walls, medium hardwood floors, a corner fireplace, a brick fireplace surround, a freestanding tv and brown floor.
Design ideas for a small eclectic loft-style living room in New Orleans with red walls, medium hardwood floors, a corner fireplace, a brick fireplace surround, a freestanding tv and brown floor.
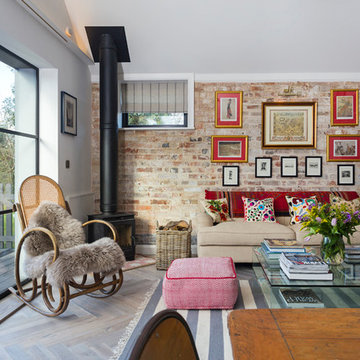
Richard Gadsby Photography
Design ideas for an eclectic open concept living room in Kent with red walls, light hardwood floors, a wood stove, a metal fireplace surround and beige floor.
Design ideas for an eclectic open concept living room in Kent with red walls, light hardwood floors, a wood stove, a metal fireplace surround and beige floor.
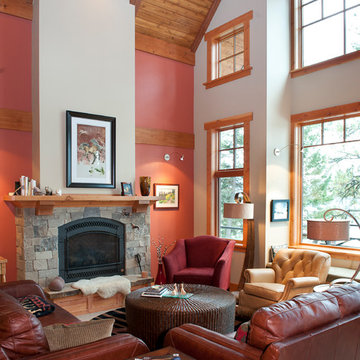
Living Room, Longviews Studios Inc. Photographer
Photo of a mid-sized arts and crafts open concept living room in Other with red walls, carpet, a standard fireplace, a stone fireplace surround, no tv and grey floor.
Photo of a mid-sized arts and crafts open concept living room in Other with red walls, carpet, a standard fireplace, a stone fireplace surround, no tv and grey floor.
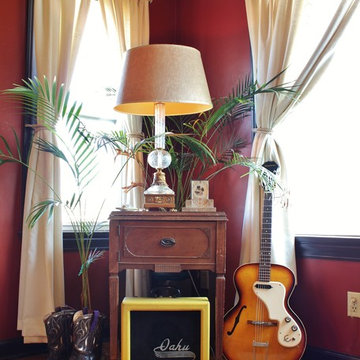
Photo: Kimberley Bryan © 2014 Houzz
Eclectic enclosed living room in Seattle with red walls, a standard fireplace and a tile fireplace surround.
Eclectic enclosed living room in Seattle with red walls, a standard fireplace and a tile fireplace surround.
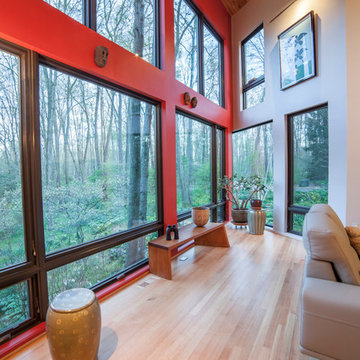
Interior addition with custom windows in this contemporary remodel by Meadowlark Builders
Mid-sized contemporary formal open concept living room in Detroit with light hardwood floors, a ribbon fireplace, a concrete fireplace surround, no tv and red walls.
Mid-sized contemporary formal open concept living room in Detroit with light hardwood floors, a ribbon fireplace, a concrete fireplace surround, no tv and red walls.
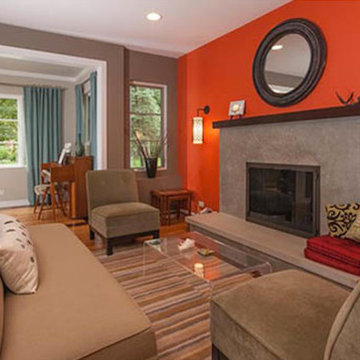
Design ideas for a mid-sized eclectic formal enclosed living room in Louisville with red walls, a standard fireplace, no tv, medium hardwood floors and a concrete fireplace surround.
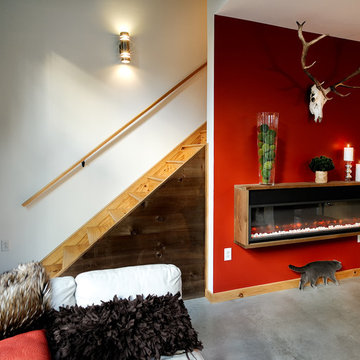
F2FOTO
Large country formal loft-style living room in New York with red walls, concrete floors, a hanging fireplace, no tv, grey floor and a wood fireplace surround.
Large country formal loft-style living room in New York with red walls, concrete floors, a hanging fireplace, no tv, grey floor and a wood fireplace surround.
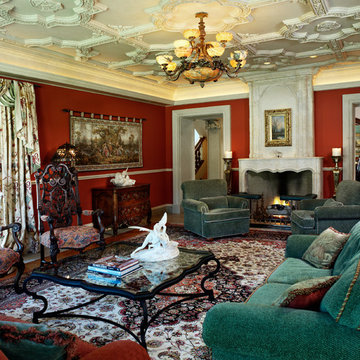
Custom designed ornamental plaster lends visual interest to this Parlor ceiling. Custom designed moldings and trim carefully integrate with the antique limestone fireplace over-mantle. Custom limestone door casings. Interior furnishings selected by Leczinski Design Associates.
Ron Ruscio Photo

Keeping within the original footprint, the cased openings between the living room and dining room were widened to create better flow. Low built-in bookshelves were added below the windows in the living room, as well as full-height bookshelves in the dining room, both purposely matched to fit the home’s original 1920’s architecture. The wood flooring was matched and re-finished throughout the home to seamlessly blend the rooms and make the space look larger. In addition to the interior remodel, the home’s exterior received a new facelift with a fresh coat of paint and repairs to the existing siding.
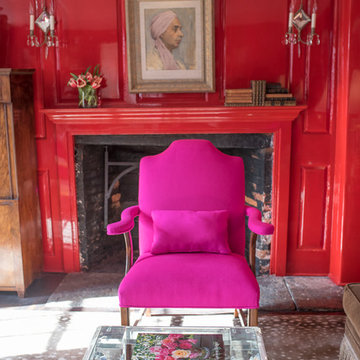
Jennifer Cardinal Photography LLC
Photo of a large eclectic enclosed living room in Bridgeport with a library, red walls, dark hardwood floors, no tv, brown floor, a standard fireplace and a brick fireplace surround.
Photo of a large eclectic enclosed living room in Bridgeport with a library, red walls, dark hardwood floors, no tv, brown floor, a standard fireplace and a brick fireplace surround.
All Fireplace Surrounds Living Room Design Photos with Red Walls
1