All TVs Living Room Design Photos with Slate Floors
Refine by:
Budget
Sort by:Popular Today
1 - 20 of 556 photos
Item 1 of 3
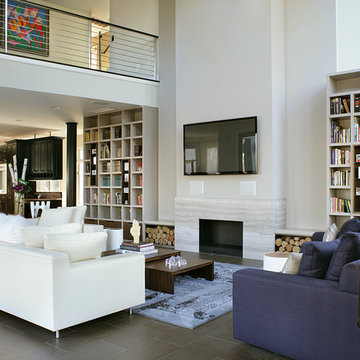
Peter Rymwid Photography
Photo of a mid-sized modern open concept living room in New York with white walls, a standard fireplace, a wall-mounted tv, slate floors and a stone fireplace surround.
Photo of a mid-sized modern open concept living room in New York with white walls, a standard fireplace, a wall-mounted tv, slate floors and a stone fireplace surround.
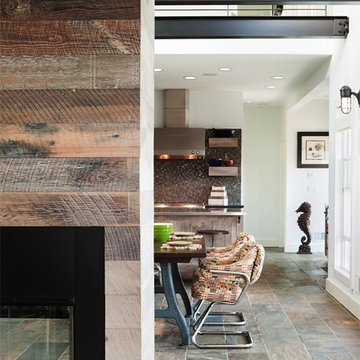
Donna Grimes, Serenity Design (Interior Design)
Sam Oberter Photography
2012 Design Excellence Award, Residential Design+Build Magazine
2011 Watermark Award
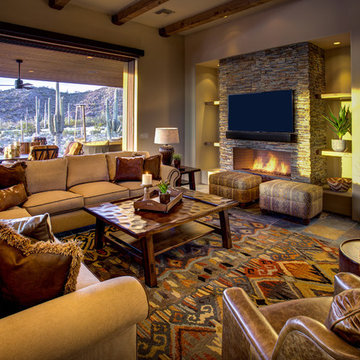
William Lesch
This is an example of a large formal enclosed living room in Phoenix with beige walls, slate floors, a standard fireplace, a stone fireplace surround, a wall-mounted tv and multi-coloured floor.
This is an example of a large formal enclosed living room in Phoenix with beige walls, slate floors, a standard fireplace, a stone fireplace surround, a wall-mounted tv and multi-coloured floor.
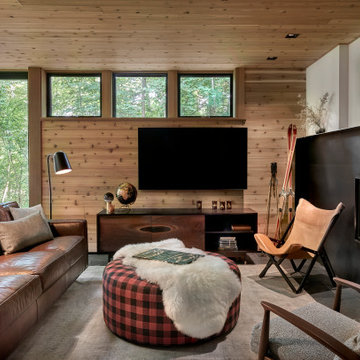
Designed in sharp contrast to the glass walled living room above, this space sits partially underground. Precisely comfy for movie night.
Photo of a large country enclosed living room in Chicago with beige walls, slate floors, a standard fireplace, a metal fireplace surround, a wall-mounted tv, black floor, wood and wood walls.
Photo of a large country enclosed living room in Chicago with beige walls, slate floors, a standard fireplace, a metal fireplace surround, a wall-mounted tv, black floor, wood and wood walls.
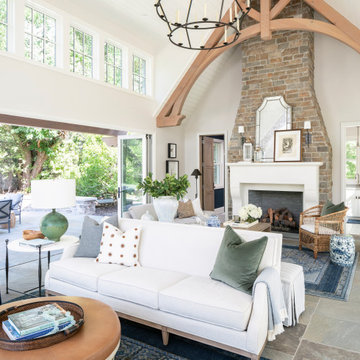
Inspiration for a large transitional open concept living room in Salt Lake City with a standard fireplace, grey floor, white walls, slate floors, a stone fireplace surround and a wall-mounted tv.
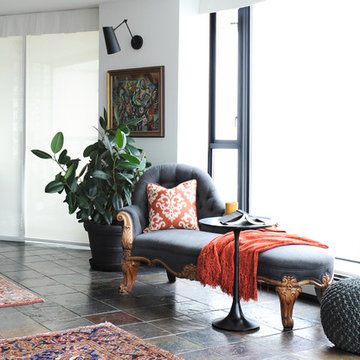
The homeowners of this condo sought our assistance when downsizing from a large family home on Howe Sound to a small urban condo in Lower Lonsdale, North Vancouver. They asked us to incorporate many of their precious antiques and art pieces into the new design. Our challenges here were twofold; first, how to deal with the unconventional curved floor plan with vast South facing windows that provide a 180 degree view of downtown Vancouver, and second, how to successfully merge an eclectic collection of antique pieces into a modern setting. We began by updating most of their artwork with new matting and framing. We created a gallery effect by grouping like artwork together and displaying larger pieces on the sections of wall between the windows, lighting them with black wall sconces for a graphic effect. We re-upholstered their antique seating with more contemporary fabrics choices - a gray flannel on their Victorian fainting couch and a fun orange chenille animal print on their Louis style chairs. We selected black as an accent colour for many of the accessories as well as the dining room wall to give the space a sophisticated modern edge. The new pieces that we added, including the sofa, coffee table and dining light fixture are mid century inspired, bridging the gap between old and new. White walls and understated wallpaper provide the perfect backdrop for the colourful mix of antique pieces. Interior Design by Lori Steeves, Simply Home Decorating. Photos by Tracey Ayton Photography
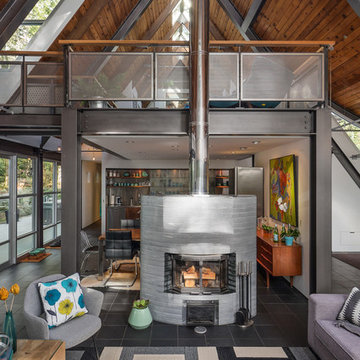
http://www.A dramatic chalet made of steel and glass. Designed by Sandler-Kilburn Architects, it is awe inspiring in its exquisitely modern reincarnation. Custom walnut cabinets frame the kitchen, a Tulikivi soapstone fireplace separates the space, a stainless steel Japanese soaking tub anchors the master suite. For the car aficionado or artist, the steel and glass garage is a delight and has a separate meter for gas and water. Set on just over an acre of natural wooded beauty adjacent to Mirrormont.
Fred Uekert-FJU Photo
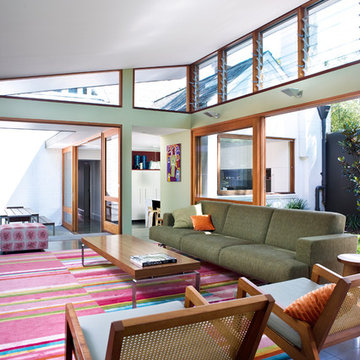
The living room pavilion is deliberately separated from the existing building by a central courtyard to create a private outdoor space that is accessed directly from the kitchen allowing solar access to the rear rooms of the original heritage-listed Victorian Regency residence.
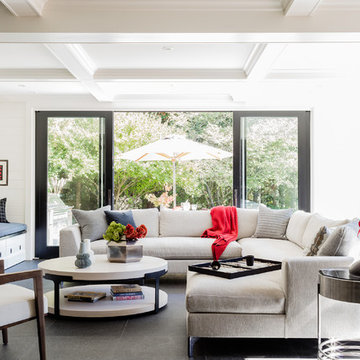
Photography by Michael J. Lee
Mid-sized contemporary formal open concept living room in Boston with white walls, slate floors, a ribbon fireplace, a stone fireplace surround, a wall-mounted tv and grey floor.
Mid-sized contemporary formal open concept living room in Boston with white walls, slate floors, a ribbon fireplace, a stone fireplace surround, a wall-mounted tv and grey floor.
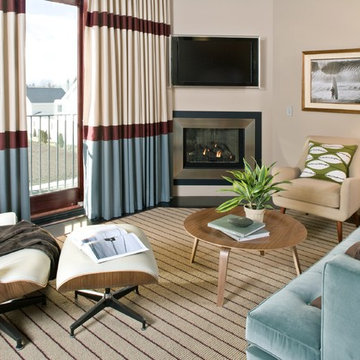
Raser Loft in Bozeman, Montana
Design ideas for a small contemporary enclosed living room in Other with a corner fireplace, a wall-mounted tv, beige walls, slate floors and a metal fireplace surround.
Design ideas for a small contemporary enclosed living room in Other with a corner fireplace, a wall-mounted tv, beige walls, slate floors and a metal fireplace surround.
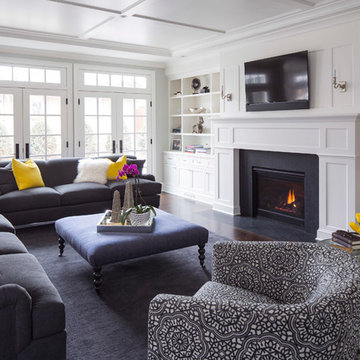
Troy Thies
Photo of a large transitional formal open concept living room in Minneapolis with white walls, a wall-mounted tv, slate floors, a standard fireplace, a tile fireplace surround and brown floor.
Photo of a large transitional formal open concept living room in Minneapolis with white walls, a wall-mounted tv, slate floors, a standard fireplace, a tile fireplace surround and brown floor.
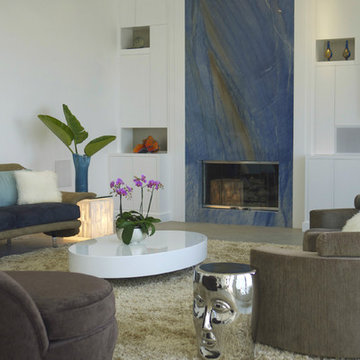
The fireplace wall was completely redesigned to create a striking modern focal point in this contemporary living room. Custom cabinetry with clean lines and art niches fill the space, and hide the AV equipment, allowing the Azul Macauba slab fireplace to steal the show!
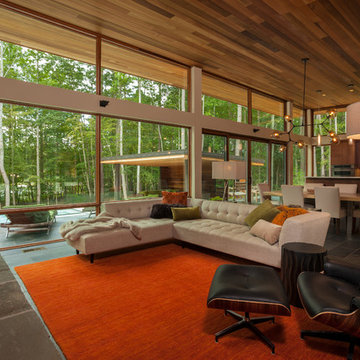
Mitchell Kearney Photography
Design ideas for a large modern formal open concept living room in Charlotte with beige walls, slate floors, a standard fireplace, a stone fireplace surround, a built-in media wall and grey floor.
Design ideas for a large modern formal open concept living room in Charlotte with beige walls, slate floors, a standard fireplace, a stone fireplace surround, a built-in media wall and grey floor.
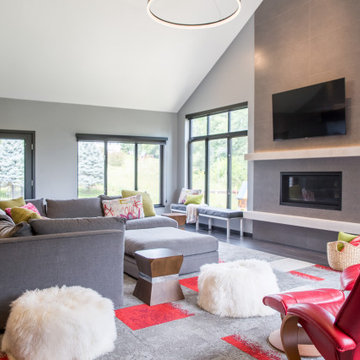
In this Cedar Rapids residence, sophistication meets bold design, seamlessly integrating dynamic accents and a vibrant palette. Every detail is meticulously planned, resulting in a captivating space that serves as a modern haven for the entire family.
Harmonizing a serene palette, this living space features a plush gray sofa accented by striking blue chairs. A fireplace anchors the room, complemented by curated artwork, creating a sophisticated ambience.
---
Project by Wiles Design Group. Their Cedar Rapids-based design studio serves the entire Midwest, including Iowa City, Dubuque, Davenport, and Waterloo, as well as North Missouri and St. Louis.
For more about Wiles Design Group, see here: https://wilesdesigngroup.com/
To learn more about this project, see here: https://wilesdesigngroup.com/cedar-rapids-dramatic-family-home-design
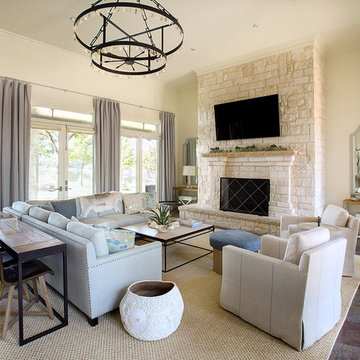
Mid-sized transitional formal enclosed living room in Dallas with beige walls, a standard fireplace, a stone fireplace surround, a wall-mounted tv and slate floors.
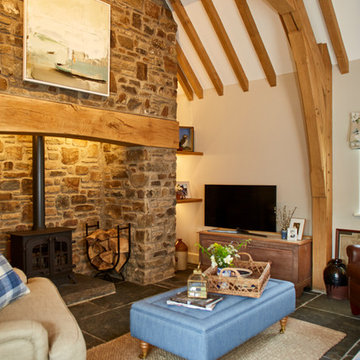
This is an example of a country living room in Other with white walls, slate floors, a wood stove, a brick fireplace surround, a freestanding tv and grey floor.
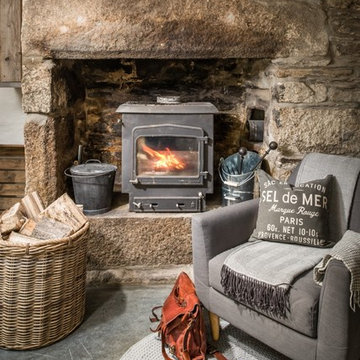
Mid-sized country enclosed living room in Cornwall with white walls, slate floors, a wood stove, a stone fireplace surround and a concealed tv.
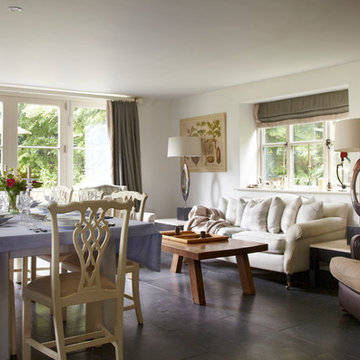
This is an example of a mid-sized country enclosed living room in Wiltshire with white walls, slate floors and a wall-mounted tv.
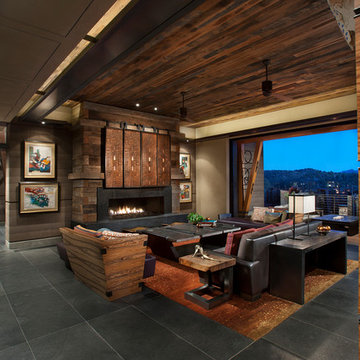
Anita Lang - IMI Design - Scottsdale, AZ
Photo of a large formal open concept living room in Phoenix with brown walls, a ribbon fireplace, a stone fireplace surround, a concealed tv, black floor and slate floors.
Photo of a large formal open concept living room in Phoenix with brown walls, a ribbon fireplace, a stone fireplace surround, a concealed tv, black floor and slate floors.
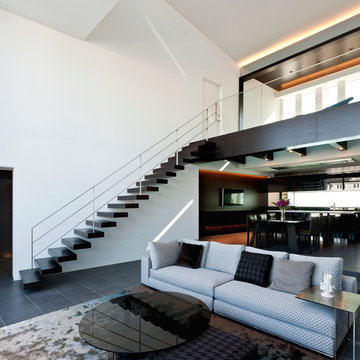
北側に位置するマリーナを臨めるリビングダイニング。2階部分の床をガラスで仕上げることで南側の開口から入る光を1階に落とし、明るい空間に仕上げた。
Large mediterranean formal open concept living room in Tokyo with white walls, slate floors, no fireplace and a freestanding tv.
Large mediterranean formal open concept living room in Tokyo with white walls, slate floors, no fireplace and a freestanding tv.
All TVs Living Room Design Photos with Slate Floors
1