All Wall Treatments Living Room Design Photos with Terra-cotta Floors
Refine by:
Budget
Sort by:Popular Today
1 - 20 of 84 photos
Item 1 of 3

Design ideas for an eclectic living room in Los Angeles with white walls, terra-cotta floors, a standard fireplace, a brick fireplace surround, red floor, exposed beam, timber, vaulted and planked wall panelling.

Photo of a large country formal open concept living room in Kansas City with white walls, terra-cotta floors, a two-sided fireplace, a built-in media wall, multi-coloured floor, exposed beam and decorative wall panelling.

Soggiorno / pranzo con pareti facciavista
Inspiration for an expansive country open concept living room in Florence with beige walls, terra-cotta floors, a standard fireplace, a stone fireplace surround, no tv, orange floor, vaulted and brick walls.
Inspiration for an expansive country open concept living room in Florence with beige walls, terra-cotta floors, a standard fireplace, a stone fireplace surround, no tv, orange floor, vaulted and brick walls.
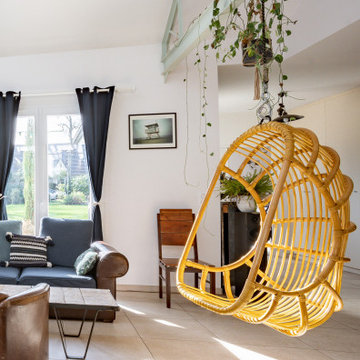
rénovation complète
Inspiration for a large industrial formal loft-style living room with white walls, terra-cotta floors, a wood stove, no tv, beige floor, exposed beam and wallpaper.
Inspiration for a large industrial formal loft-style living room with white walls, terra-cotta floors, a wood stove, no tv, beige floor, exposed beam and wallpaper.
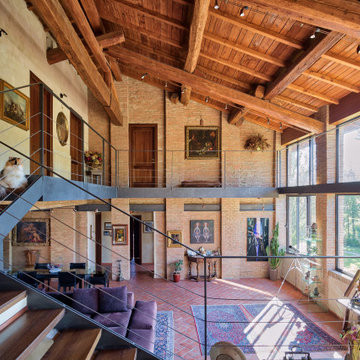
Foto: © Diego Cuoghi
Expansive traditional open concept living room in Other with terra-cotta floors, red floor, exposed beam and brick walls.
Expansive traditional open concept living room in Other with terra-cotta floors, red floor, exposed beam and brick walls.
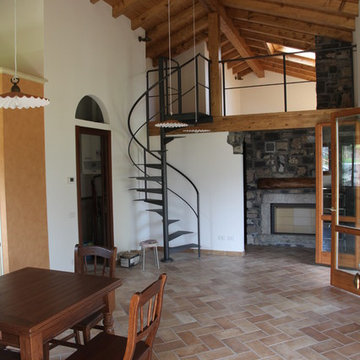
Mid-sized country open concept living room in Milan with white walls, a standard fireplace, a stone fireplace surround and terra-cotta floors.
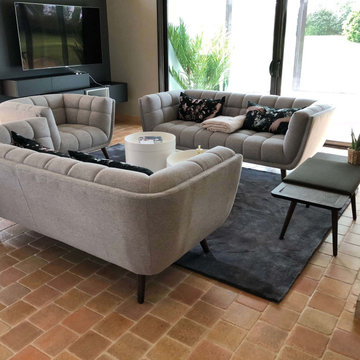
Ce projet nous a demandé une recherche de mobilier pour deux salons. Ces salons sont tous les deux dans la même pièce.
Grand manoir dans un ancien domaine viticole près de Nantes nous n’avons fais que très peau de travaux dans cette pièce si ce n’est que la peinture du mur en noir. La plupart du manoir avait déjà été remis au goût du jour par les anciens propriétaires.
Dans cette immense pièce de plus de 80m2, nous avons donc fait 4 espaces différents : 2 salons, un coin cabinet de curiosité, et un petit jardin d’intérieur.
Le salon principal est celui qui prend le plus d’espace dans la pièce. Il se compose de 3 canapés et 2 fauteuils de couleur sombre pour les poser dans l’espace. Le fait que la matière soit en velours leur apport un aspect nacré qui renvoie la lumière. Celle ci arrive directement des 3 baies vitrées qui encadrent le salon.
La table basse, créée spécialement pour ce salon est encadrée de miroirs qui agrandissent eux aussi la pièce. Et rendent surtout la table imposante. Son plateau est en céramique effet marbre noir avec des rayures blanches et orangées. Tout cela contribue à rendre ce salon imposant mais qui nous invite tout de même à recevoir.
Un salon plus petit et sur des couleurs plus neutres se trouve à côté. Les canapé capitonnés, le gris, le bois, les coussins et les plaids sont là pour donner l’envie de se lover près de la cheminée ou devant un bon film.
La recherche de mobilier est aussi passée par la création d’un jardin d’intérieur, liant les différents espaces. Nous retrouvons dans celui-ci un grand palmier de 4,5 mètres, et différentes plantes grasses et exotiques.
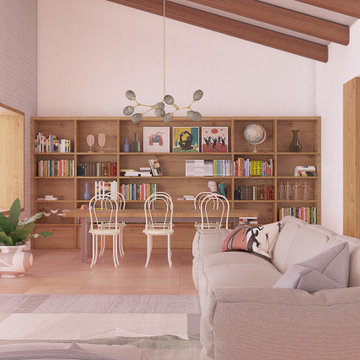
Photo of a mid-sized mediterranean open concept living room in London with white walls, terra-cotta floors, brown floor, exposed beam and wood walls.
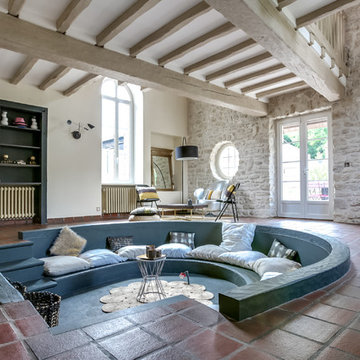
Le mur de pierres a été repris, on y a ajouté un joint beurré. Il a été décidé de ne pas toucher au salon grec qui était existant. La table maçonnée a été supprimée pour récupérer de l'espace de circulation.
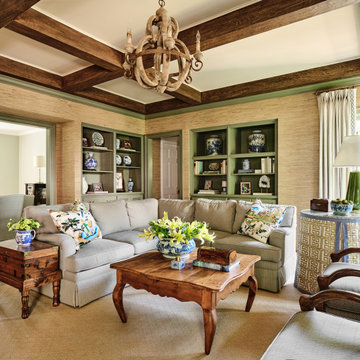
Designer Maria Beck of M.E. Designs expertly combines fun wallpaper patterns and sophisticated colors in this lovely Alamo Heights home.
Family room Paper Moon Painting wallpaper installation using a grasscloth wallpaper
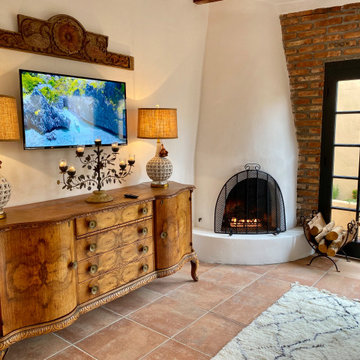
Charming modern European guest cottage with Spanish and moroccan influences! This living room area is designed with airbnb short stay guests in mind; equipped with a beehive fireplace, antique buffet used as a credenza, moroccan shag beni orain rug, leather bergere chairs w/ ottomans, a carved wood fracture from India, hand made ceramic lamps, etc..
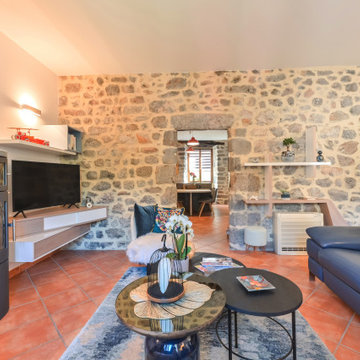
Inspiration for a living room in Clermont-Ferrand with white walls, terra-cotta floors, a wood stove, a freestanding tv and red floor.
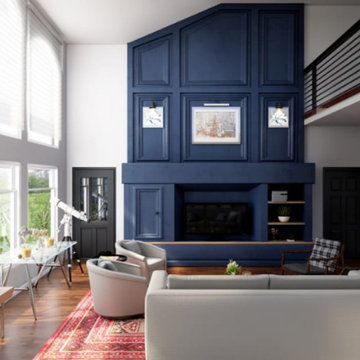
This architectural design of an advanced living room by cgi design studio in San Antonio, Texas gives you ideas to decorate a modern house. which makes you feel breath-taking with a comfortable sofa, table, stylish wall design, plants, telescope & table by cgi design studio.
interior modeling of a Beautiful living room, there is a spacious area to sit together. interior modeling of Living room design with wooden style stairs and glass windows, second floor Developed by cgi design studio. The interior modeling of the living room idea is very popular.
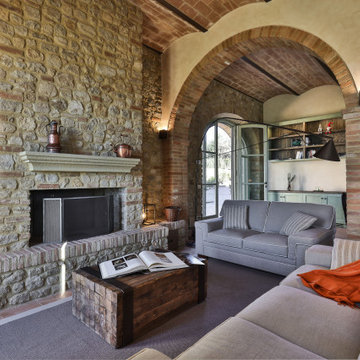
Soggiorno con camino facciavista
Design ideas for an expansive country open concept living room in Florence with a library, beige walls, terra-cotta floors, a standard fireplace, a stone fireplace surround, no tv, orange floor, vaulted and brick walls.
Design ideas for an expansive country open concept living room in Florence with a library, beige walls, terra-cotta floors, a standard fireplace, a stone fireplace surround, no tv, orange floor, vaulted and brick walls.
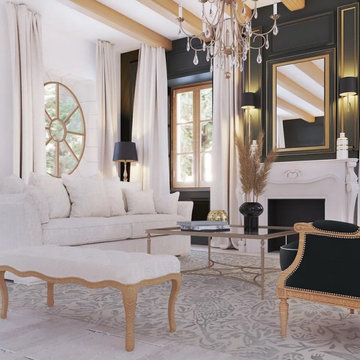
Inspiration for a large traditional open concept living room in Paris with green walls, terra-cotta floors, a standard fireplace, no tv, exposed beam and decorative wall panelling.
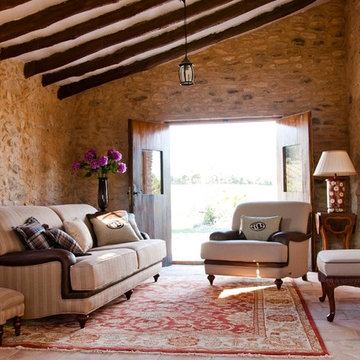
TECNI NOVA
www.tecninova.com
Mid-sized mediterranean formal enclosed living room in Valencia with beige walls, terra-cotta floors, no fireplace and no tv.
Mid-sized mediterranean formal enclosed living room in Valencia with beige walls, terra-cotta floors, no fireplace and no tv.
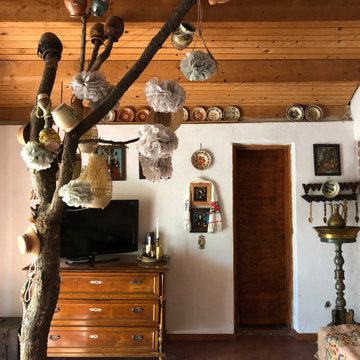
a welcome oasis of greenery and relaxation away from the bustling city life. Built in traditional style with custom built furniture and furnishings, vintage finds and heirlooms and accessorised with items sourced from the local community
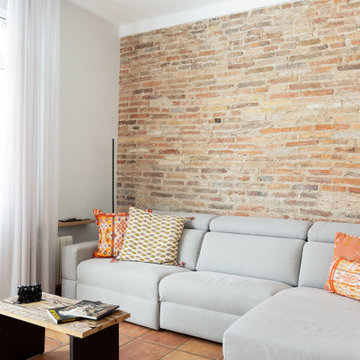
Inspiration for a mid-sized contemporary open concept living room in Barcelona with multi-coloured walls, terra-cotta floors, a wall-mounted tv and brick walls.
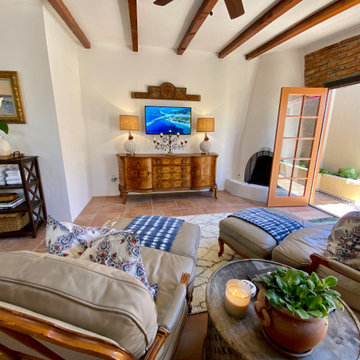
Charming modern European guest cottage with Spanish and moroccan influences located on the coast of Baja! This casita was designed with airbnb short stay guests in mind. In the living room area you'll find a hand plastered beehive fireplace, a pair of exquisite vintage leather bergere chairs with matching ottomans facing a wall mount roku tv and gorgeous antique buffet used as a credenza to hold books, games and extra linens perfect for relaxation enjoying the custom wall fountain and charming patio area through the salvaged black French doors.

This close up of the end-elevation of the extension shows the zinc-clad bay window with Crittall windows which neatly frames the freestanding log-burning stove.
All Wall Treatments Living Room Design Photos with Terra-cotta Floors
1