All Fireplace Surrounds Living Room Design Photos with Wood
Refine by:
Budget
Sort by:Popular Today
1 - 20 of 1,552 photos
Item 1 of 3

Weather House is a bespoke home for a young, nature-loving family on a quintessentially compact Northcote block.
Our clients Claire and Brent cherished the character of their century-old worker's cottage but required more considered space and flexibility in their home. Claire and Brent are camping enthusiasts, and in response their house is a love letter to the outdoors: a rich, durable environment infused with the grounded ambience of being in nature.
From the street, the dark cladding of the sensitive rear extension echoes the existing cottage!s roofline, becoming a subtle shadow of the original house in both form and tone. As you move through the home, the double-height extension invites the climate and native landscaping inside at every turn. The light-bathed lounge, dining room and kitchen are anchored around, and seamlessly connected to, a versatile outdoor living area. A double-sided fireplace embedded into the house’s rear wall brings warmth and ambience to the lounge, and inspires a campfire atmosphere in the back yard.
Championing tactility and durability, the material palette features polished concrete floors, blackbutt timber joinery and concrete brick walls. Peach and sage tones are employed as accents throughout the lower level, and amplified upstairs where sage forms the tonal base for the moody main bedroom. An adjacent private deck creates an additional tether to the outdoors, and houses planters and trellises that will decorate the home’s exterior with greenery.
From the tactile and textured finishes of the interior to the surrounding Australian native garden that you just want to touch, the house encapsulates the feeling of being part of the outdoors; like Claire and Brent are camping at home. It is a tribute to Mother Nature, Weather House’s muse.

A contemporary holiday home located on Victoria's Mornington Peninsula featuring rammed earth walls, timber lined ceilings and flagstone floors. This home incorporates strong, natural elements and the joinery throughout features custom, stained oak timber cabinetry and natural limestone benchtops. With a nod to the mid century modern era and a balance of natural, warm elements this home displays a uniquely Australian design style. This home is a cocoon like sanctuary for rejuvenation and relaxation with all the modern conveniences one could wish for thoughtfully integrated.

Living room makes the most of the light and space and colours relate to charred black timber cladding
Design ideas for a small industrial open concept living room in Melbourne with white walls, concrete floors, a wood stove, a concrete fireplace surround, a wall-mounted tv, grey floor and wood.
Design ideas for a small industrial open concept living room in Melbourne with white walls, concrete floors, a wood stove, a concrete fireplace surround, a wall-mounted tv, grey floor and wood.

Repainting the fireplace, installing a new linear terrazzo bench and then creating a unique wood-slat feature wall in the dining area were just a few ways we updated this 1980s Vancouver Special.

Custom Living Room Renovation now features a plaster and concrete fireplace, white oak timbers and built in, light oak floors, and a curved sectional sofa.

A master class in modern contemporary design is on display in Ocala, Florida. Six-hundred square feet of River-Recovered® Pecky Cypress 5-1/4” fill the ceilings and walls. The River-Recovered® Pecky Cypress is tastefully accented with a coat of white paint. The dining and outdoor lounge displays a 415 square feet of Midnight Heart Cypress 5-1/4” feature walls. Goodwin Company River-Recovered® Heart Cypress warms you up throughout the home. As you walk up the stairs guided by antique Heart Cypress handrails you are presented with a stunning Pecky Cypress feature wall with a chevron pattern design.
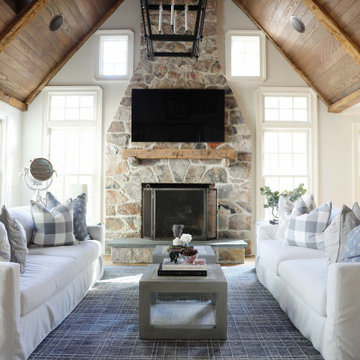
Farmhouse furnished, styled, & staged around this stunner stone fireplace and exposed wood beam ceiling.
Large country open concept living room in New York with white walls, light hardwood floors, a stone fireplace surround, a wall-mounted tv, brown floor, wood and a standard fireplace.
Large country open concept living room in New York with white walls, light hardwood floors, a stone fireplace surround, a wall-mounted tv, brown floor, wood and a standard fireplace.
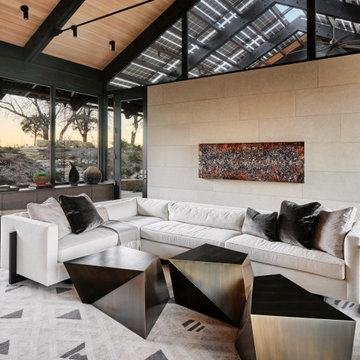
I was honored to work with these homeowners again, now to fully furnish this new magnificent architectural marvel made especially for them by Lake Flato Architects. Creating custom furnishings for this entire home is a project that spanned over a year in careful planning, designing and sourcing while the home was being built and then installing soon thereafter. I embarked on this design challenge with three clear goals in mind. First, create a complete furnished environment that complimented not competed with the architecture. Second, elevate the client’s quality of life by providing beautiful, finely-made, comfortable, easy-care furnishings. Third, provide a visually stunning aesthetic that is minimalist, well-edited, natural, luxurious and certainly one of kind. Ultimately, I feel we succeeded in creating a visual symphony accompaniment to the architecture of this room, enhancing the warmth and livability of the space while keeping high design as the principal focus.
The centerpiece of this modern sectional is the collection of aged bronze and wood faceted cocktail tables to create a sculptural dynamic focal point to this otherwise very linear space.
From this room there is a view of the solar panels installed on a glass ceiling at the breezeway. Also there is a 1 ton sliding wood door that shades this wall of windows when needed for privacy and shade.
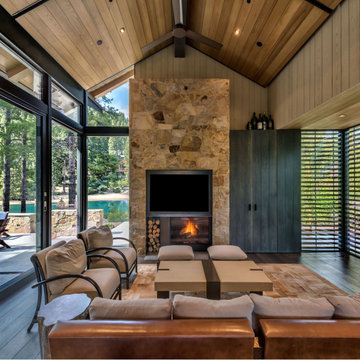
Inspiration for a large country open concept living room in Sacramento with beige walls, medium hardwood floors, a standard fireplace, a stone fireplace surround, a wall-mounted tv, brown floor, wood and wood walls.
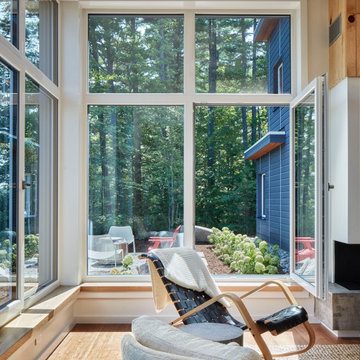
View of Living Room with full height windows facing Lake WInnipesaukee. A biofuel fireplace is anchored by a custom concrete bench and pine soffit.
Photo of a large country open concept living room in Manchester with white walls, medium hardwood floors, a ribbon fireplace, a plaster fireplace surround, brown floor and wood.
Photo of a large country open concept living room in Manchester with white walls, medium hardwood floors, a ribbon fireplace, a plaster fireplace surround, brown floor and wood.

Large country open concept living room in Other with brown walls, medium hardwood floors, a standard fireplace, a stone fireplace surround, brown floor, exposed beam, vaulted and wood.

Living room with custom fireplace masonry and wooden mantle, accented with custom builtins and white-washed ceilings.
Inspiration for a large country open concept living room in Charlotte with grey walls, medium hardwood floors, a standard fireplace, a wall-mounted tv, brown floor and wood.
Inspiration for a large country open concept living room in Charlotte with grey walls, medium hardwood floors, a standard fireplace, a wall-mounted tv, brown floor and wood.
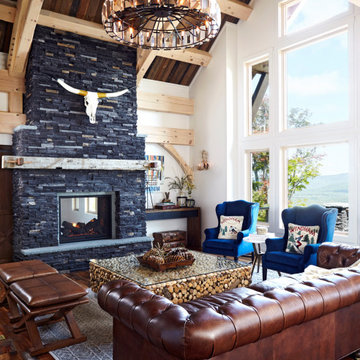
The clients were looking for a modern, rustic ski lodge look that was chic and beautiful while being family-friendly and a great vacation home for the holidays and ski trips. Our goal was to create something family-friendly that had all the nostalgic warmth and hallmarks of a mountain house, while still being modern, sophisticated, and functional as a true ski-in and ski-out house.
To achieve the look our client wanted, we focused on the great room and made sure it cleared all views into the valley. We drew attention to the hearth by installing a glass-back fireplace, which allows guests to see through to the master bedroom. The decor is rustic and nature-inspired, lots of leather, wood, bone elements, etc., but it's tied together will sleek, modern elements like the blue velvet armchair.
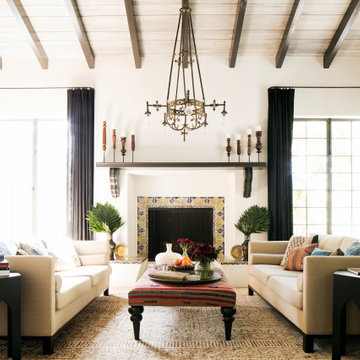
Design ideas for a mediterranean living room in Los Angeles with white walls, medium hardwood floors, a standard fireplace, a tile fireplace surround, brown floor, exposed beam, vaulted and wood.
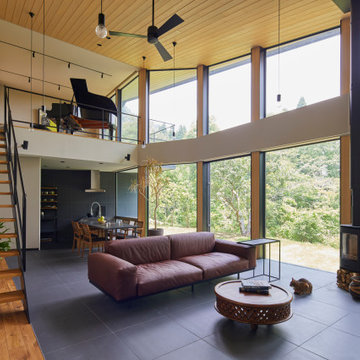
Design ideas for a contemporary enclosed living room in Other with a standard fireplace, a tile fireplace surround, grey floor, wood, porcelain floors and wallpaper.
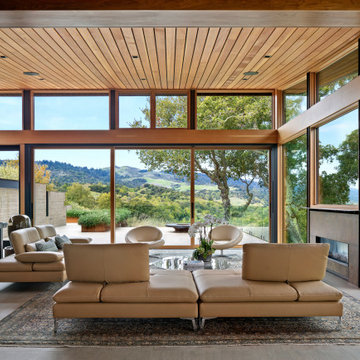
Design ideas for an expansive contemporary formal open concept living room in San Francisco with brown walls, a ribbon fireplace, a metal fireplace surround, no tv, grey floor, wood and wood walls.
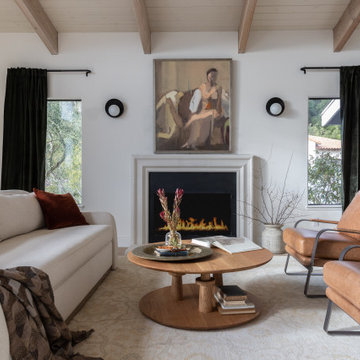
Large transitional formal enclosed living room in San Francisco with white walls, a standard fireplace, a plaster fireplace surround, no tv, beige floor and wood.
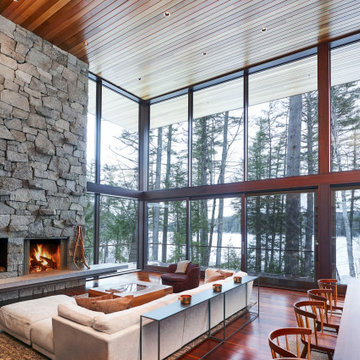
Photograph by Clayton Boyd
Expansive country open concept living room in Boston with dark hardwood floors, a standard fireplace, a stone fireplace surround, brown floor and wood.
Expansive country open concept living room in Boston with dark hardwood floors, a standard fireplace, a stone fireplace surround, brown floor and wood.

Living Room/Dining Room
Midcentury open concept living room in Los Angeles with white walls, light hardwood floors, a corner fireplace, a plaster fireplace surround, no tv, brown floor and wood.
Midcentury open concept living room in Los Angeles with white walls, light hardwood floors, a corner fireplace, a plaster fireplace surround, no tv, brown floor and wood.

This custom cottage designed and built by Aaron Bollman is nestled in the Saugerties, NY. Situated in virgin forest at the foot of the Catskill mountains overlooking a babling brook, this hand crafted home both charms and relaxes the senses.
All Fireplace Surrounds Living Room Design Photos with Wood
1