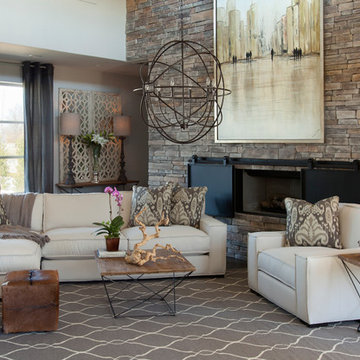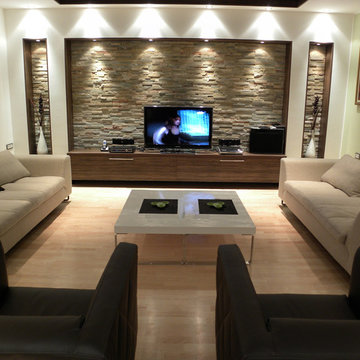All Wall Treatments Living Room Design Photos
Refine by:
Budget
Sort by:Popular Today
101 - 120 of 25,831 photos
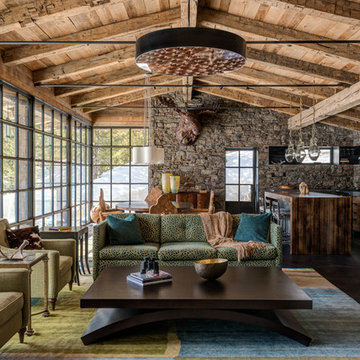
Photo of a country formal open concept living room in Other with a standard fireplace, a stone fireplace surround and brown floor.

Built by Old Hampshire Designs, Inc.
John W. Hession, Photographer
Design ideas for a large country formal open concept living room in Boston with light hardwood floors, a ribbon fireplace, a stone fireplace surround, brown walls, no tv and beige floor.
Design ideas for a large country formal open concept living room in Boston with light hardwood floors, a ribbon fireplace, a stone fireplace surround, brown walls, no tv and beige floor.
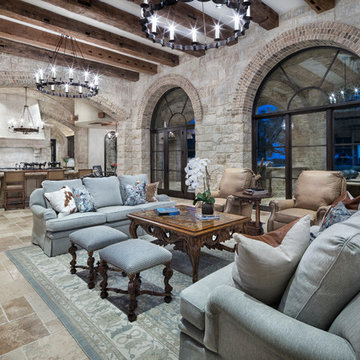
Photography: Piston Design
Inspiration for a large mediterranean formal open concept living room in Austin with beige walls.
Inspiration for a large mediterranean formal open concept living room in Austin with beige walls.
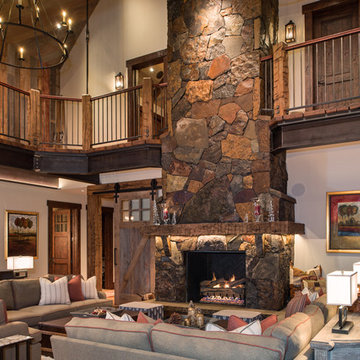
Sinead Hastings
Inspiration for a large country formal open concept living room in Sacramento with a stone fireplace surround, a standard fireplace and no tv.
Inspiration for a large country formal open concept living room in Sacramento with a stone fireplace surround, a standard fireplace and no tv.
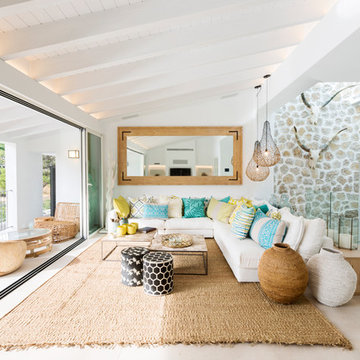
Photo of a mid-sized scandinavian formal open concept living room in Palma de Mallorca with white walls, no fireplace and no tv.
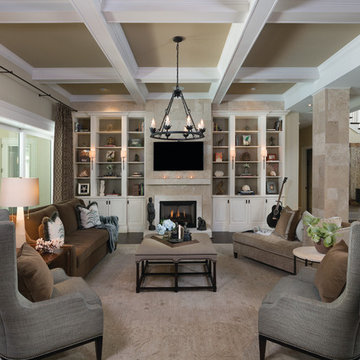
Design ideas for a large transitional formal open concept living room in Tampa with brown walls, dark hardwood floors, a standard fireplace, a stone fireplace surround and a wall-mounted tv.
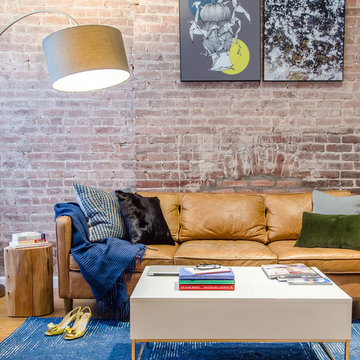
Design ideas for a mid-sized industrial enclosed living room in New York with red walls, medium hardwood floors, no fireplace, no tv and brick walls.
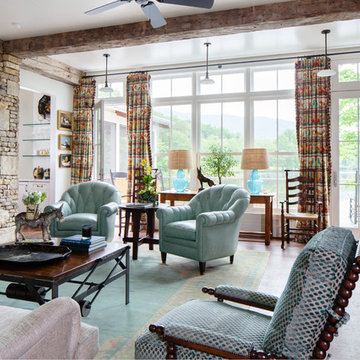
This is an example of a country enclosed living room in Other with white walls, dark hardwood floors, a standard fireplace and a stone fireplace surround.
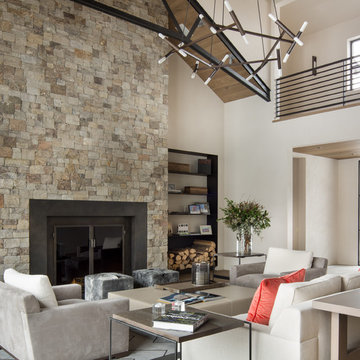
Alpinfoto Photography
Photo of a contemporary formal open concept living room in Boise with beige walls and a standard fireplace.
Photo of a contemporary formal open concept living room in Boise with beige walls and a standard fireplace.
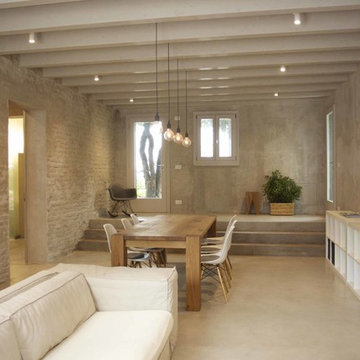
Contemporary living room in Other with grey walls and porcelain floors.
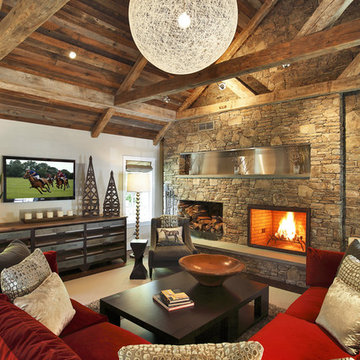
2010 A-List Award for Best Home Remodel
Best represents the marriage of textures in a grand space. Illuminated by a giant fiberglass sphere the reharvested cathedral ceiling ties into an impressive dry stacked stone wall with stainless steel niche over the wood burning fireplace . The ruby red sofa is the only color needed to complete this comfortable gathering spot. Sofa is Swaim, table, Holly Hunt and map table BoBo Intriguing Objects. Carpet from Ligne roset. Lighting by Moooi.
Large family and entertainment area with steel sliding doors allowing privacy from kitchen, dining area.
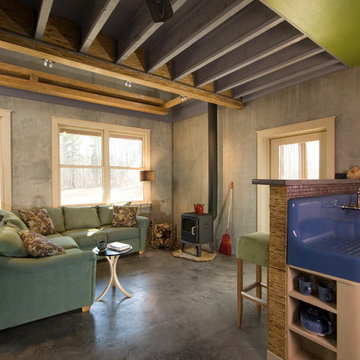
Christopher Ciccone
This is an example of a contemporary living room in Raleigh with concrete floors and a wood stove.
This is an example of a contemporary living room in Raleigh with concrete floors and a wood stove.
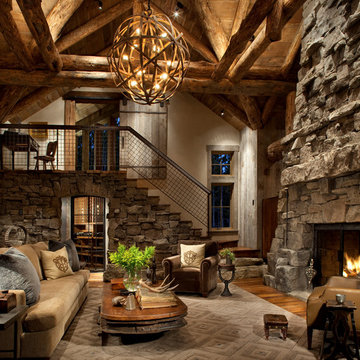
Photo of a country living room in Other with a stone fireplace surround, medium hardwood floors and a standard fireplace.
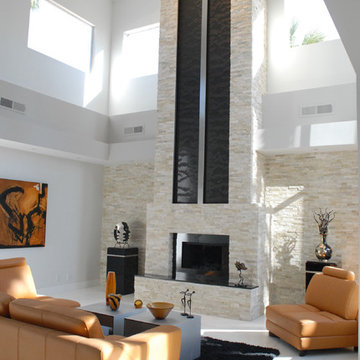
Photo of a contemporary living room in San Francisco with a standard fireplace, a stone fireplace surround, ceramic floors and white floor.
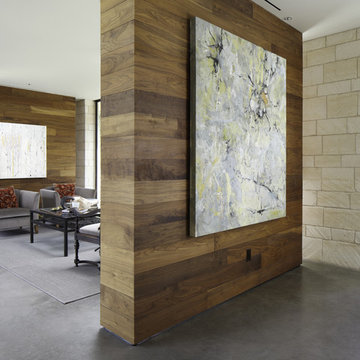
Nestled into sloping topography, the design of this home allows privacy from the street while providing unique vistas throughout the house and to the surrounding hill country and downtown skyline. Layering rooms with each other as well as circulation galleries, insures seclusion while allowing stunning downtown views. The owners' goals of creating a home with a contemporary flow and finish while providing a warm setting for daily life was accomplished through mixing warm natural finishes such as stained wood with gray tones in concrete and local limestone. The home's program also hinged around using both passive and active green features. Sustainable elements include geothermal heating/cooling, rainwater harvesting, spray foam insulation, high efficiency glazing, recessing lower spaces into the hillside on the west side, and roof/overhang design to provide passive solar coverage of walls and windows. The resulting design is a sustainably balanced, visually pleasing home which reflects the lifestyle and needs of the clients.
Photography by Andrew Pogue
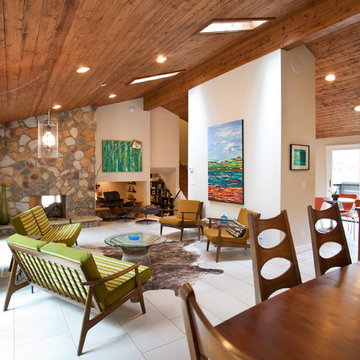
Atlanta mid-century modern home designed by Dencity LLC and built by Cablik Enterprises. Photo by AWH Photo & Design.
Design ideas for a midcentury living room in Atlanta with a stone fireplace surround.
Design ideas for a midcentury living room in Atlanta with a stone fireplace surround.
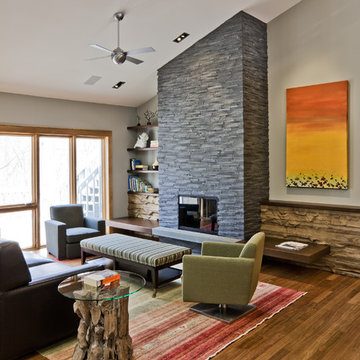
Paul Crosby Architectural Photography
Design ideas for a modern living room in Minneapolis with a stone fireplace surround.
Design ideas for a modern living room in Minneapolis with a stone fireplace surround.
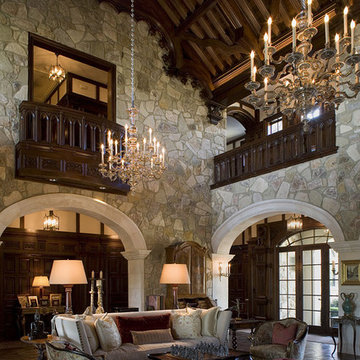
Inspiration for an expansive traditional formal living room in Austin with dark hardwood floors and no tv.
All Wall Treatments Living Room Design Photos
6
