All Wall Treatments Living Room Design Photos
Refine by:
Budget
Sort by:Popular Today
141 - 160 of 25,900 photos
Item 1 of 2
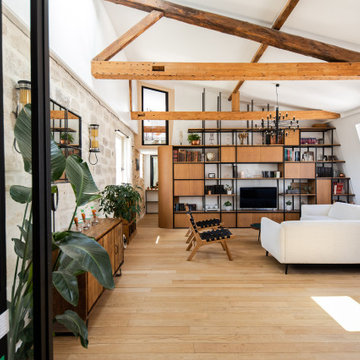
Design ideas for a contemporary living room in Paris with white walls, light hardwood floors, a freestanding tv and exposed beam.
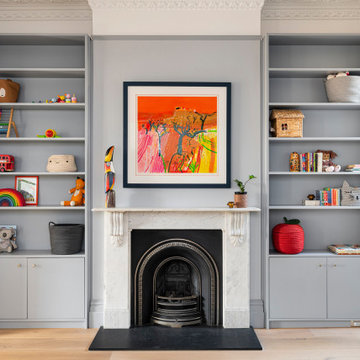
Inspiration for a mid-sized traditional living room in London with grey walls, light hardwood floors, a standard fireplace, a metal fireplace surround, brown floor and wood walls.
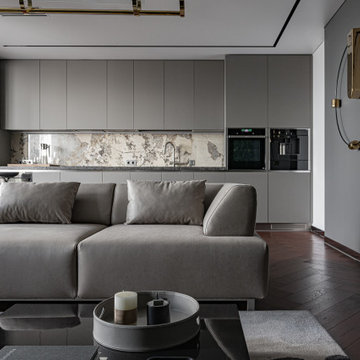
Contemporary living room in Other with grey walls, dark hardwood floors and red floor.
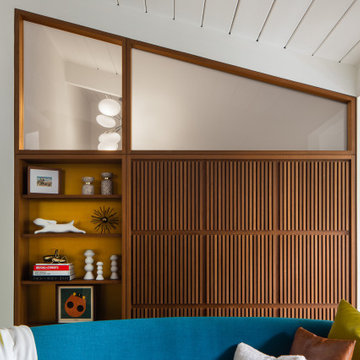
Walnut cabinetry separates the living room from adjacent walk in closet. A mix of clear and translucent glass, brass cladding behind shelves, and slatted panels join to create a rich composition of material and texture.

Photo of a small contemporary open concept living room in Moscow with white walls, medium hardwood floors, a wall-mounted tv, beige floor, recessed and panelled walls.

Living Room - custom paneled walls - 2 story room Pure White Walls.
This is an example of an expansive traditional formal loft-style living room in Oklahoma City with white walls, light hardwood floors, a standard fireplace, a stone fireplace surround, no tv, coffered and panelled walls.
This is an example of an expansive traditional formal loft-style living room in Oklahoma City with white walls, light hardwood floors, a standard fireplace, a stone fireplace surround, no tv, coffered and panelled walls.
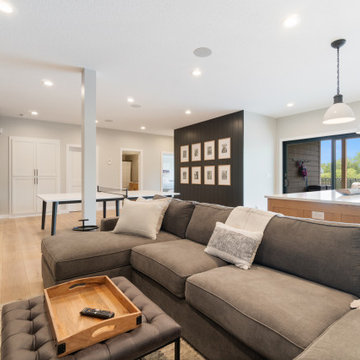
Inspired by sandy shorelines on the California coast, this beachy blonde vinyl floor brings just the right amount of variation to each room. With the Modin Collection, we have raised the bar on luxury vinyl plank. The result is a new standard in resilient flooring. Modin offers true embossed in register texture, a low sheen level, a rigid SPC core, an industry-leading wear layer, and so much more.

Photo of a large country formal open concept living room in Kansas City with white walls, terra-cotta floors, a two-sided fireplace, a built-in media wall, multi-coloured floor, exposed beam and decorative wall panelling.

Зона гостиной.
Дизайн проект: Семен Чечулин
Стиль: Наталья Орешкова
Inspiration for a mid-sized industrial open concept living room in Saint Petersburg with a library, grey walls, vinyl floors, a built-in media wall, brown floor and wood.
Inspiration for a mid-sized industrial open concept living room in Saint Petersburg with a library, grey walls, vinyl floors, a built-in media wall, brown floor and wood.

Soggiorno / pranzo con pareti facciavista
Inspiration for an expansive country open concept living room in Florence with beige walls, terra-cotta floors, a standard fireplace, a stone fireplace surround, no tv, orange floor, vaulted and brick walls.
Inspiration for an expansive country open concept living room in Florence with beige walls, terra-cotta floors, a standard fireplace, a stone fireplace surround, no tv, orange floor, vaulted and brick walls.

Inspiration for a mid-sized midcentury open concept living room in Atlanta with brown walls, concrete floors, a wall-mounted tv, grey floor, wood and wood walls.

Kitchenette/Office/ Living space with loft above accessed via a ladder. The bookshelf has an integrated stained wood desk/dining table that can fold up and serves as sculptural artwork when the desk is not in use.
Photography: Gieves Anderson Noble Johnson Architects was honored to partner with Huseby Homes to design a Tiny House which was displayed at Nashville botanical garden, Cheekwood, for two weeks in the spring of 2021. It was then auctioned off to benefit the Swan Ball. Although the Tiny House is only 383 square feet, the vaulted space creates an incredibly inviting volume. Its natural light, high end appliances and luxury lighting create a welcoming space.
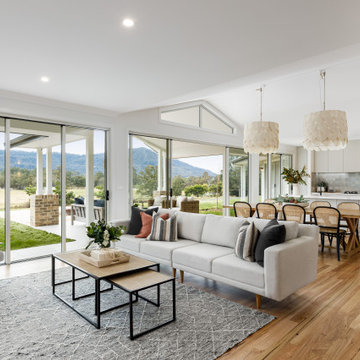
This is an example of a large contemporary open concept living room in Wollongong with white walls, light hardwood floors, a two-sided fireplace and panelled walls.
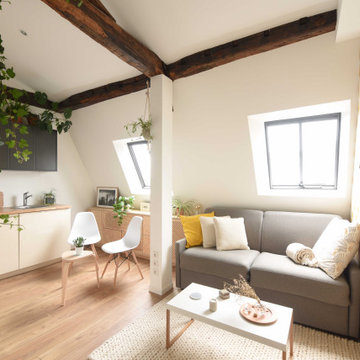
Inspiration for a small modern open concept living room in Paris with white walls, light hardwood floors, no fireplace, no tv, exposed beam and wallpaper.
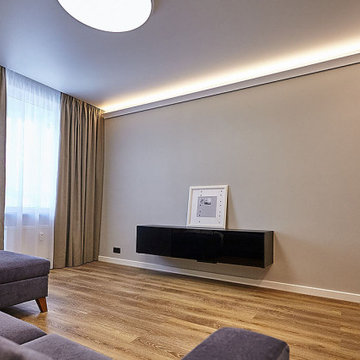
дизайн гостиной
Mid-sized scandinavian enclosed living room in Saint Petersburg with grey walls, vinyl floors, a wall-mounted tv and brown floor.
Mid-sized scandinavian enclosed living room in Saint Petersburg with grey walls, vinyl floors, a wall-mounted tv and brown floor.

Inspiration for a mid-sized transitional enclosed living room in Saint Petersburg with a library, beige walls, vinyl floors, a ribbon fireplace, a plaster fireplace surround, a wall-mounted tv, grey floor, recessed and wallpaper.

The living room features floor to ceiling windows with big views of the Cascades from Mt. Bachelor to Mt. Jefferson through the tops of tall pines and carved-out view corridors. The open feel is accentuated with steel I-beams supporting glulam beams, allowing the roof to float over clerestory windows on three sides.
The massive stone fireplace acts as an anchor for the floating glulam treads accessing the lower floor. A steel channel hearth, mantel, and handrail all tie in together at the bottom of the stairs with the family room fireplace. A spiral duct flue allows the fireplace to stop short of the tongue and groove ceiling creating a tension and adding to the lightness of the roof plane.

Previously used as an office, this space had an awkwardly placed window to the left of the fireplace. By removing the window and building a bookcase to match the existing, the room feels balanced and symmetrical. Panel molding was added (by the homeowner!) and the walls were lacquered a deep navy. Bold modern green lounge chairs and a trio of crystal pendants make this cozy lounge next level. A console with upholstered ottomans keeps cocktails at the ready while adding two additional seats. Cornflower blue drapery frame the french doors and layer another shade of blue. Silk floral pillows have a handpainted quality to them and establish the palette. Hanging the birch tree pieces from chain add a layer of drama to the room.

An open-concept great room featuring custom seating and a brick fireplace.
Expansive transitional open concept living room in Austin with white walls, a standard fireplace, a brick fireplace surround, a wall-mounted tv, brown floor and brick walls.
Expansive transitional open concept living room in Austin with white walls, a standard fireplace, a brick fireplace surround, a wall-mounted tv, brown floor and brick walls.

Inspiration for a mid-sized contemporary open concept living room in Toronto with white walls, medium hardwood floors, a ribbon fireplace, a stone fireplace surround and wood walls.
All Wall Treatments Living Room Design Photos
8