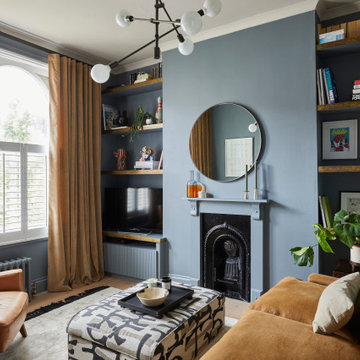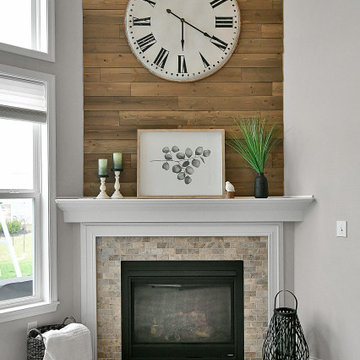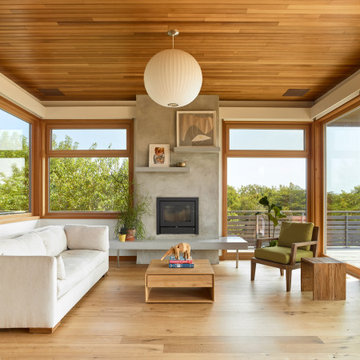All Ceiling Designs Living Room Design Photos
Sort by:Popular Today
1 - 20 of 5,984 photos

Concrete block walls provide thermal mass for heating and defence agains hot summer. The subdued colours create a quiet and cosy space focussed around the fire. Timber joinery adds warmth and texture , framing the collections of books and collected objects.

Clean and bright vinyl planks for a space where you can clear your mind and relax. Unique knots bring life and intrigue to this tranquil maple design. With the Modin Collection, we have raised the bar on luxury vinyl plank. The result is a new standard in resilient flooring. Modin offers true embossed in register texture, a low sheen level, a rigid SPC core, an industry-leading wear layer, and so much more.

The living room at our Crouch End apartment project, creating a chic, cosy space to relax and entertain. A soft powder blue adorns the walls in a room that is flooded with natural light. Brass clad shelves bring a considered attention to detail, with contemporary fixtures contrasted with a traditional sofa shape.

What started as a kitchen and two-bathroom remodel evolved into a full home renovation plus conversion of the downstairs unfinished basement into a permitted first story addition, complete with family room, guest suite, mudroom, and a new front entrance. We married the midcentury modern architecture with vintage, eclectic details and thoughtful materials.

Inspiration for a small eclectic living room in Cornwall with a library, beige walls, medium hardwood floors, a wood stove, a brick fireplace surround, a wall-mounted tv, brown floor and exposed beam.

Large industrial open concept living room in Other with white walls, ceramic floors, a wall-mounted tv, beige floor and exposed beam.

Création d'ouvertures en sous oeuvre pour décloisonner les espaces de vie.
Nouvelles couleurs et nouvelles matières pour rendre les espaces plus lumineux.

Inspiration for a small modern open concept living room in Florence with white walls, porcelain floors, no fireplace, a wall-mounted tv, beige floor and recessed.

Acucraft Signature 7-foot Linear Front Facing Fireplace.
Enjoy an open or sealed view with our 10-minute conversion kit.
Perfect for every project.
Large traditional open concept living room in Boston with grey walls, light hardwood floors, a standard fireplace, a wall-mounted tv, grey floor and wood.
Large traditional open concept living room in Boston with grey walls, light hardwood floors, a standard fireplace, a wall-mounted tv, grey floor and wood.

Photo of a mid-sized eclectic formal enclosed living room in London with beige walls, light hardwood floors, a standard fireplace, a stone fireplace surround, no tv, beige floor and exposed beam.

Open Living Room with Fireplace Storage, Wood Burning Stove and Book Shelf.
Photo of a small contemporary formal open concept living room in Cleveland with white walls, light hardwood floors, a wood stove, a wall-mounted tv and vaulted.
Photo of a small contemporary formal open concept living room in Cleveland with white walls, light hardwood floors, a wood stove, a wall-mounted tv and vaulted.

Design ideas for a mid-sized traditional open concept living room in Moscow with blue walls, dark hardwood floors, a wall-mounted tv, brown floor and recessed.

Old Growth Character Grade Hickory Plank Flooring in Ludlow, VT. Finished onsite with a water-based, satin-sheen finish.
Flooring: Character Grade Hickory in varied 6″, 7″, and 8″ Widths
Finish: Vermont Plank Flooring Prospect Mountain Finish

Contemporary living room in Novosibirsk with medium hardwood floors, no fireplace and timber.

This custom cottage designed and built by Aaron Bollman is nestled in the Saugerties, NY. Situated in virgin forest at the foot of the Catskill mountains overlooking a babling brook, this hand crafted home both charms and relaxes the senses.

On vous présente enfin notre premier projet terminé réalisé à Aix-en-Provence. L’objectif de cette rénovation était de remettre au goût du jour l’ensemble de la maison sans réaliser de gros travaux.
Nous avons donc posé un nouveau parquet ainsi que des grandes dalles de carrelage imitation béton dans la cuisine. Toutes les peintures ont également été refaites, notamment avec ce bleu profond, fil conducteur de la rénovation que l’on retrouve dans le salon, la cuisine ou encore les chambres.
Les tons chauds des touches de jaune dans le salon et du parquet amènent une atmosphère de cocon chaleureux qui se prolongent encore une fois dans toute la maison comme dans la salle à manger et la cuisine avec le mobilier en bois.
La cuisine se voulait fonctionnelle et esthétique à la fois, nos clients ont donc été charmés par le concept des caissons Ikea couplés au façades Plum. Le résultat : une cuisine conviviale et personnalisée à l’image de nos clients.

DK、廊下より一段下がったピットリビング。赤ちゃんや猫が汚しても部分的に取り外して洗えるタイルカーペットを採用。子供がが小さいうちはあえて大きな家具は置かずみんなでゴロゴロ。
Inspiration for a mid-sized scandinavian open concept living room in Other with white walls, carpet, a freestanding tv, green floor, wallpaper and wallpaper.
Inspiration for a mid-sized scandinavian open concept living room in Other with white walls, carpet, a freestanding tv, green floor, wallpaper and wallpaper.

Photo of a mid-sized traditional formal enclosed living room in Chicago with green walls, medium hardwood floors, no fireplace, no tv, brown floor, exposed beam and decorative wall panelling.

Photo of a large country open concept living room in Columbus with grey walls, carpet, a corner fireplace, a tile fireplace surround, beige floor, vaulted and planked wall panelling.

Plain Sawn Character White Oak in 6” widths in a stunning oceanfront residence in Little Compton, Rhode Island.
Photo of a beach style living room in Providence with medium hardwood floors, brown floor and wood.
Photo of a beach style living room in Providence with medium hardwood floors, brown floor and wood.
All Ceiling Designs Living Room Design Photos
1