Living Room Design Photos with Bamboo Floors and Brick Floors
Refine by:
Budget
Sort by:Popular Today
1 - 20 of 2,633 photos
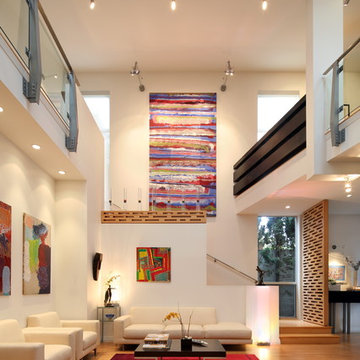
A large double story (nearly 25 foot high ceilings) Living Room with custom furniture and built-ins, all designed by Welch Design Studio. This space has a lot of natural daylight. Glass and Steel give the modern space a little bit of an industrial feeling.
Architecture: Welch Design Studio
Photo Credits: Erhard Pfeiffr
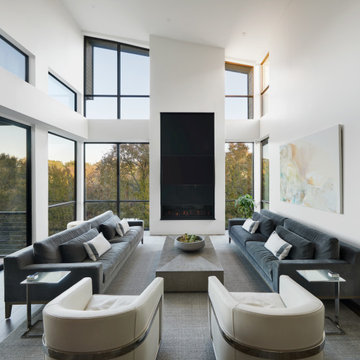
Photo of a mid-sized modern formal open concept living room in Austin with grey walls, bamboo floors, a ribbon fireplace, a stone fireplace surround, a wall-mounted tv, grey floor and vaulted.
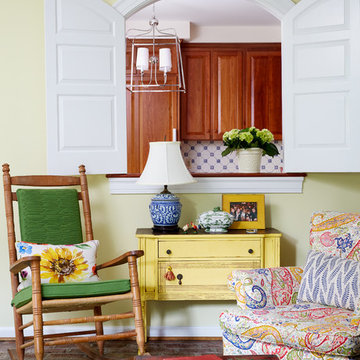
Inspiration for a country enclosed living room in DC Metro with no tv, yellow walls, brick floors and brown floor.
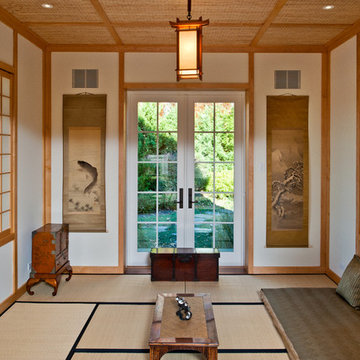
Design ideas for a large asian enclosed living room in New York with white walls, no fireplace, no tv and bamboo floors.
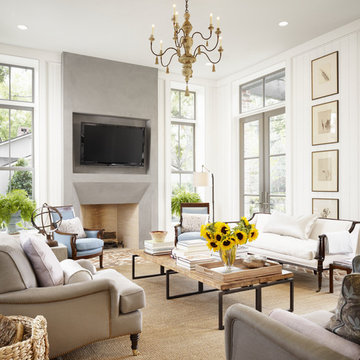
Casey Dunn Photography
Design ideas for a large country open concept living room in Houston with white walls, brick floors, a standard fireplace, a wall-mounted tv and a concrete fireplace surround.
Design ideas for a large country open concept living room in Houston with white walls, brick floors, a standard fireplace, a wall-mounted tv and a concrete fireplace surround.
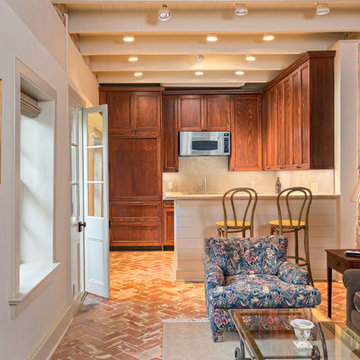
Historic Multi-Family Home
Photos by: Will Crocker Photography
Design ideas for a small traditional open concept living room in New Orleans with brick floors.
Design ideas for a small traditional open concept living room in New Orleans with brick floors.

Reclaimed wood beams, salvaged from an old barn are used as a mantel over a wood burning fireplace.
Douglas fir shelves are fitted underneath with hidden supports. The fireplace is cladded with CalStone.
Staging by Karen Salveson, Miss Conception Design
Photography by Peter Fox Photography
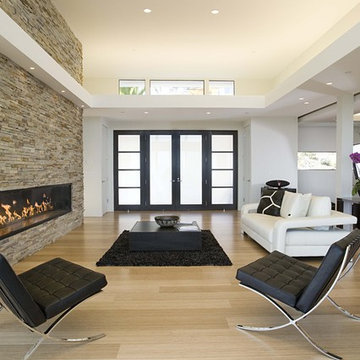
Inspiration for a modern living room in San Francisco with a ribbon fireplace, a stone fireplace surround and bamboo floors.
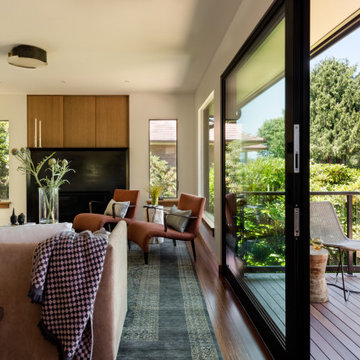
Photo of a mid-sized modern living room in Seattle with white walls, bamboo floors, a ribbon fireplace, a metal fireplace surround, no tv and brown floor.
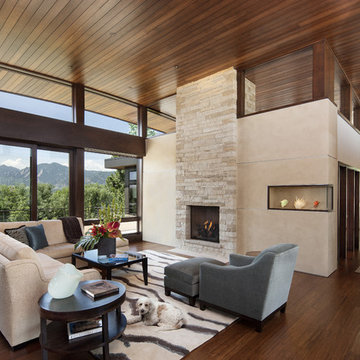
Jim Bartsch
Design ideas for a contemporary open concept living room in Denver with bamboo floors, a standard fireplace, a stone fireplace surround and beige walls.
Design ideas for a contemporary open concept living room in Denver with bamboo floors, a standard fireplace, a stone fireplace surround and beige walls.
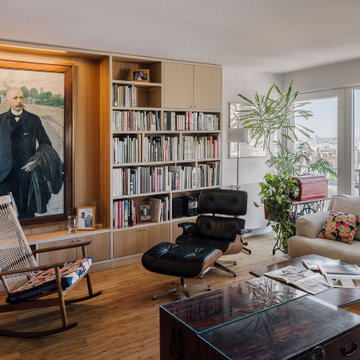
Salón
Photo of a large contemporary living room in Madrid with a library, bamboo floors, wood walls, white walls and brown floor.
Photo of a large contemporary living room in Madrid with a library, bamboo floors, wood walls, white walls and brown floor.
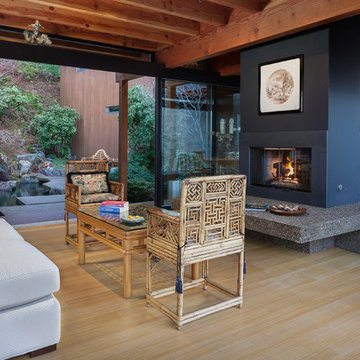
This is an example of a large asian open concept living room in Other with bamboo floors, a two-sided fireplace, a concrete fireplace surround, no tv and beige floor.
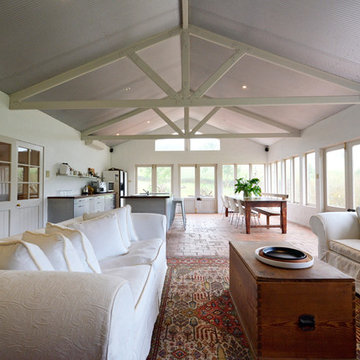
Photo: Jeni Lee © 2013 Houzz
Design ideas for a large country open concept living room in Adelaide with brick floors.
Design ideas for a large country open concept living room in Adelaide with brick floors.
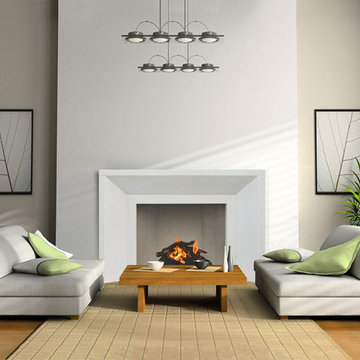
The clean lines give our Newport cast stone fireplace a unique modern style, which is sure to add a touch of panache to any home. This mantel is very versatile when it comes to style and size with its adjustable height and width. Perfect for outdoor living installation as well.
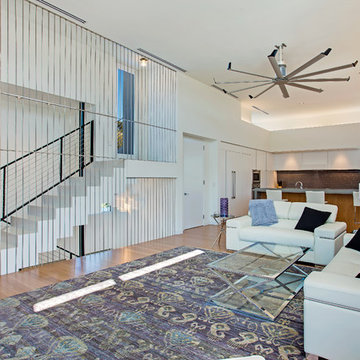
This home is constructed in the world famous neighborhood of Lido Shores in Sarasota, Fl. The home features a flipped layout with a front court pool and a rear loading garage. The floor plan is flipped as well with the main living area on the second floor. This home has a HERS index of 16 and is registered LEED Platinum with the USGBC.
Ryan Gamma Photography
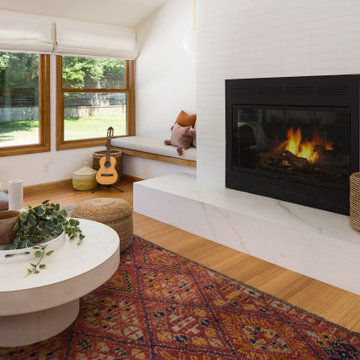
Complete overhaul of the common area in this wonderful Arcadia home.
The living room, dining room and kitchen were redone.
The direction was to obtain a contemporary look but to preserve the warmth of a ranch home.
The perfect combination of modern colors such as grays and whites blend and work perfectly together with the abundant amount of wood tones in this design.
The open kitchen is separated from the dining area with a large 10' peninsula with a waterfall finish detail.
Notice the 3 different cabinet colors, the white of the upper cabinets, the Ash gray for the base cabinets and the magnificent olive of the peninsula are proof that you don't have to be afraid of using more than 1 color in your kitchen cabinets.
The kitchen layout includes a secondary sink and a secondary dishwasher! For the busy life style of a modern family.
The fireplace was completely redone with classic materials but in a contemporary layout.
Notice the porcelain slab material on the hearth of the fireplace, the subway tile layout is a modern aligned pattern and the comfortable sitting nook on the side facing the large windows so you can enjoy a good book with a bright view.
The bamboo flooring is continues throughout the house for a combining effect, tying together all the different spaces of the house.
All the finish details and hardware are honed gold finish, gold tones compliment the wooden materials perfectly.
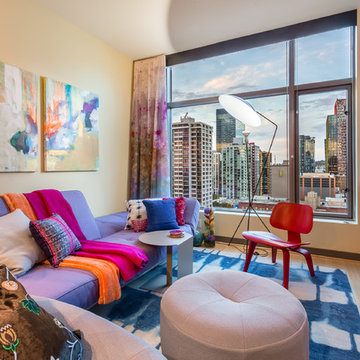
Light and fire indoors warms up the coolest hues outdoors. Ceiling heights are elevated with floor-to-ceiling custom hand painted drapery. Bland turns bold with a vivid area rug.
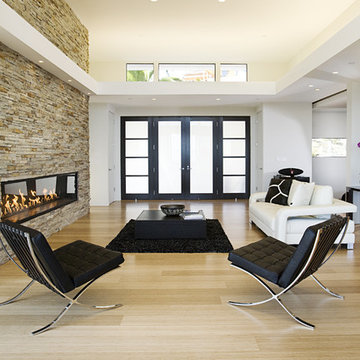
This is an example of a mid-sized contemporary open concept living room in San Francisco with bamboo floors, a stone fireplace surround and a ribbon fireplace.
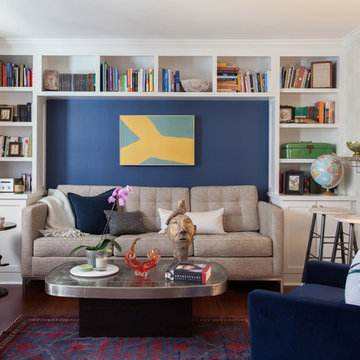
Photos by: Jon Friedrich | www.jonfriedrich.com
This is an example of a transitional living room in Philadelphia with a library, blue walls, bamboo floors, no fireplace and brown floor.
This is an example of a transitional living room in Philadelphia with a library, blue walls, bamboo floors, no fireplace and brown floor.

Sala da pranzo accanto alla cucina con pareti facciavista
Photo of a large mediterranean living room in Florence with yellow walls, brick floors, red floor and vaulted.
Photo of a large mediterranean living room in Florence with yellow walls, brick floors, red floor and vaulted.
Living Room Design Photos with Bamboo Floors and Brick Floors
1